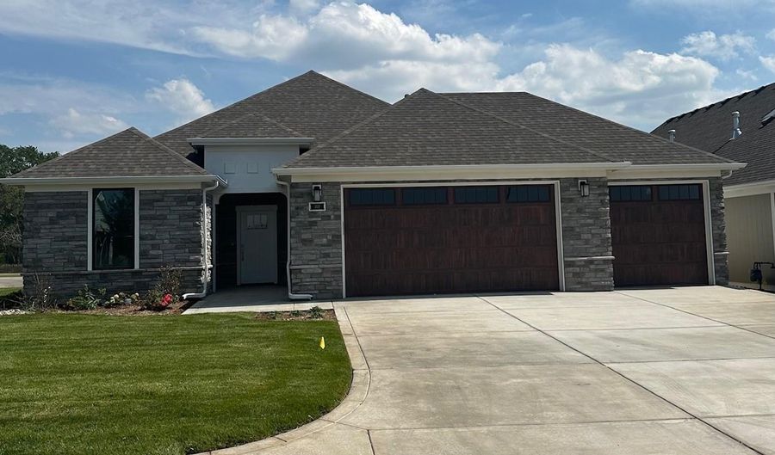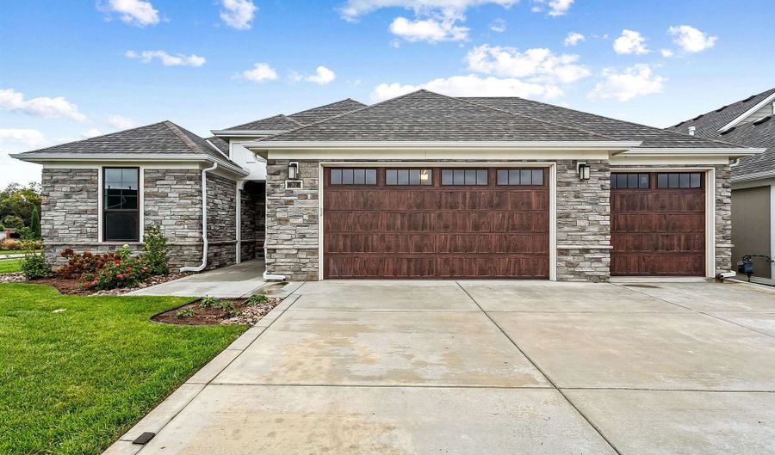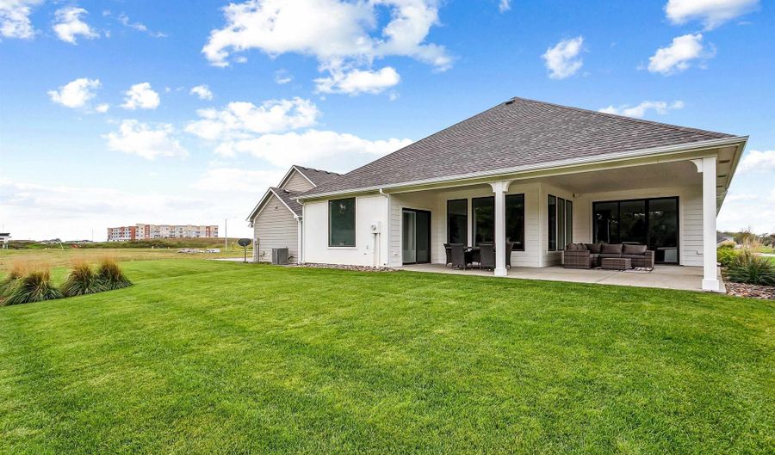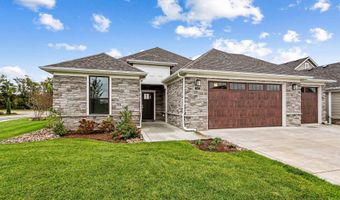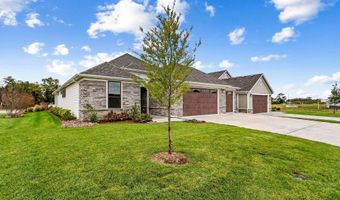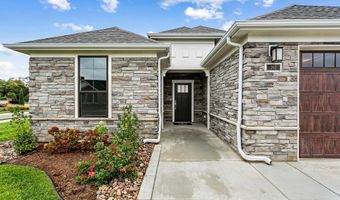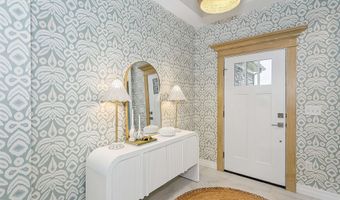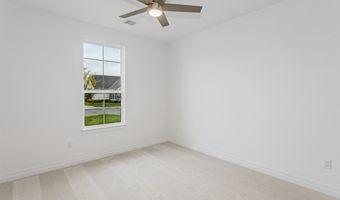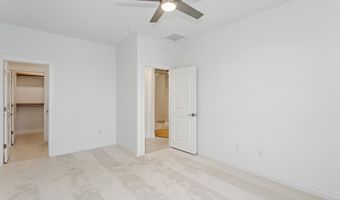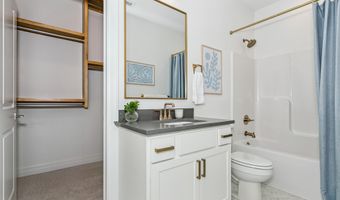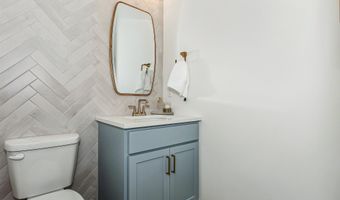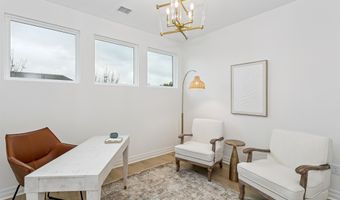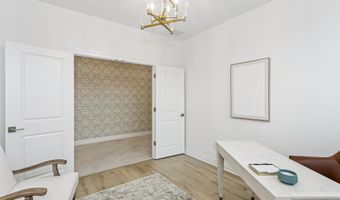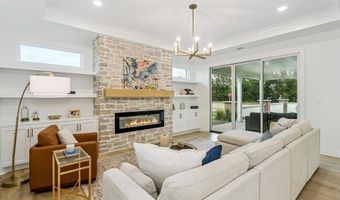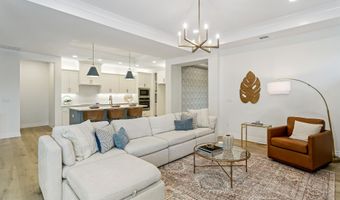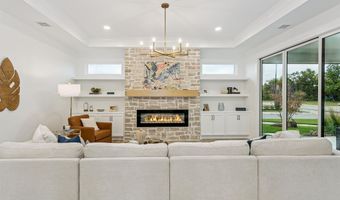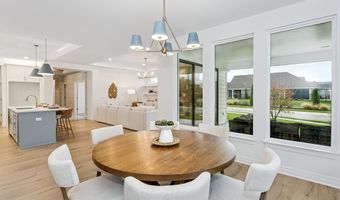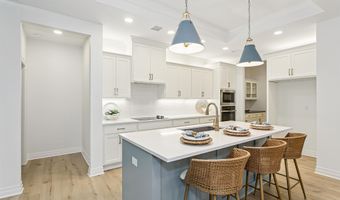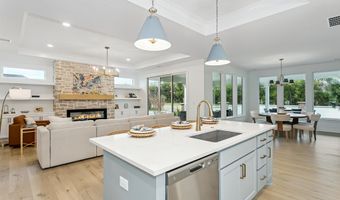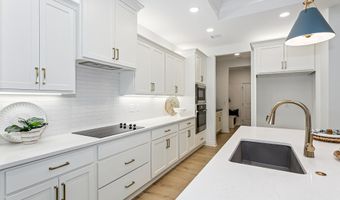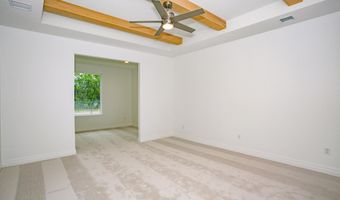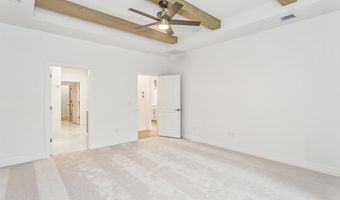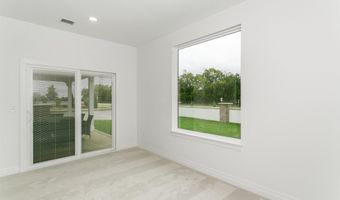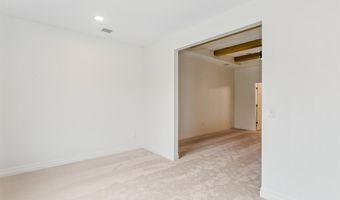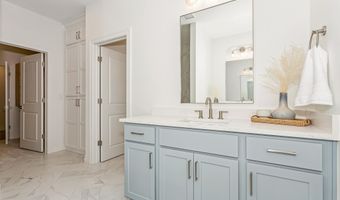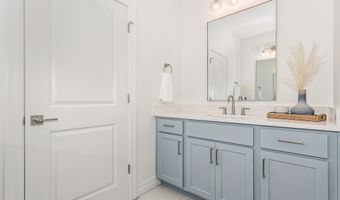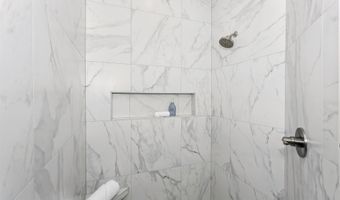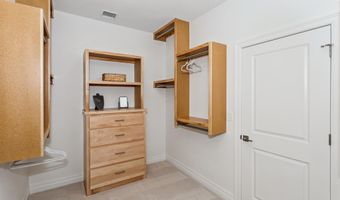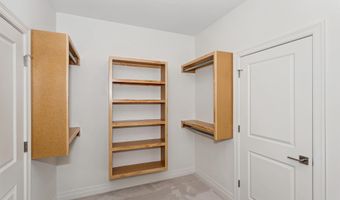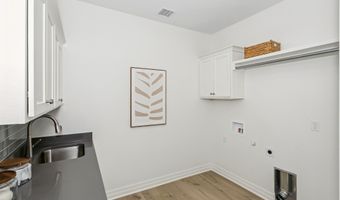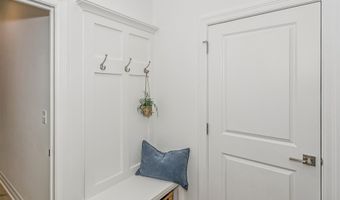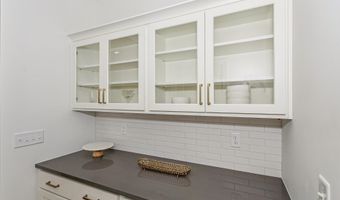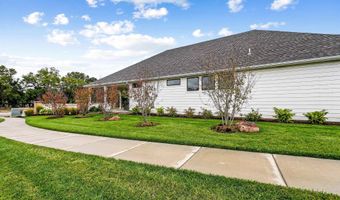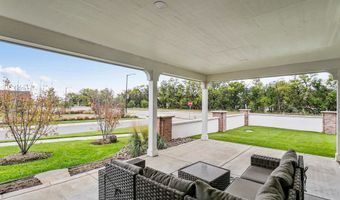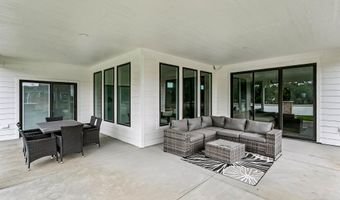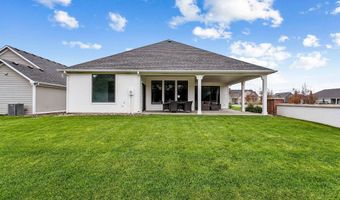202 S Legacy Way Andover, KS 67002
Price
$595,000
Listed On
Type
For Sale
Status
Active
2 Beds
3 Bath
2343 sqft
Asking $595,000
Snapshot
Type
For Sale
Category
Purchase
Property Type
Residential
Property Subtype
Single Family Residence
MLS Number
644613
Parcel Number
304 20 0 30 01 044 00 0 01
Property Sqft
2,343 sqft
Lot Size
0.16 acres
Year Built
2024
Year Updated
Bedrooms
2
Bathrooms
3
Full Bathrooms
2
3/4 Bathrooms
0
Half Bathrooms
1
Quarter Bathrooms
0
Lot Size (in sqft)
6,969.6
Price Low
-
Room Count
-
Building Unit Count
-
Condo Floor Number
-
Number of Buildings
-
Number of Floors
1
Parking Spaces
0
Location Directions
from US-400 and Yorktown go North on Yorktown. turn left in The Courtyards at The Heritage. Turn left onto Legacy Way. Home will be on your left.
Legal Description
HERITAGE 3RD ADD, S20, T27, R03E, BLOCK 1, Lot 1, 8152 SQUARE FEET
Subdivision Name
THE HERITAGE
Franchise Affiliation
None
Special Listing Conditions
Auction
Bankruptcy Property
HUD Owned
In Foreclosure
Notice Of Default
Probate Listing
Real Estate Owned
Short Sale
Third Party Approval
Description
This Casina, from Perfection Builder's has a beautiful combination of luxury, flexibility, and convenience. With an impressive entry gallery, spacious butler's pantry, large flex room and easy access from the owner's suite through the laundry room, the Casina makes the perfect home to enjoy your privacy while entertaining your loved ones. All Tax figures are estimates only.
More Details
MLS Name
South Central Kansas MLS
Source
ListHub
MLS Number
644613
URL
MLS ID
SCKMLSKS
Virtual Tour
PARTICIPANT
Name
John Orr
Primary Phone
(316) 708-1514
Key
3YD-SCKMLSKS-ORRJOH
Email
mikeo@perfectionbuilders.com
BROKER
Name
Summit Propeties, LLC
Phone
(316) 213-4299
OFFICE
Name
PB Realty
Phone
(316) 729-1900
Copyright © 2025 South Central Kansas MLS. All rights reserved. All information provided by the listing agent/broker is deemed reliable but is not guaranteed and should be independently verified.
Features
Basement
Dock
Elevator
Fireplace
Greenhouse
Hot Tub Spa
New Construction
Pool
Sauna
Sports Court
Waterfront
Appliances
Dishwasher
Disposal
Microwave
Range
Humidifier
Architectural Style
Ranch
Cooling
Electric
Central Air
Exterior
Guttering - ALL
Sprinkler System
Storm Shelter
Frame w/Less than 50% Mas
Heating
Natural Gas
Interior
Walk-In Closet(s)
Wet Bar
Patio and Porch
Patio
Property Condition
Under Construction
Roof
Composition
Rooms
Bathroom 3
Bathroom 1
Bathroom 2
Laundry Room
Bedroom 2
Bedroom 1
Dining Room
Utilities
Natural Gas Available
History
| Date | Event | Price | $/Sqft | Source |
|---|---|---|---|---|
| Price Changed | $595,000 -5.35% | $254 | PB Realty | |
| Price Changed | $628,647 -0.68% | $268 | PB Realty | |
| Price Changed | $632,922 +3.26% | $270 | PB Realty | |
| Listed For Sale | $612,922 | $262 | PB Realty |
Taxes
| Year | Annual Amount | Description |
|---|---|---|
| 2023 | $29 | HERITAGE 3RD ADD, S20, T27, R03E, BLOCK 1, Lot 1, 8152 SQUARE FEET |
Nearby Schools
Elementary School Sunflower Elementary School | 0.4 miles away | PK - 05 | |
Middle School Andover Central Middle School | 0.6 miles away | 06 - 08 | |
High School Andover Central High School | 0.6 miles away | 09 - 12 |
Get more info on 202 S Legacy Way, Andover, KS 67002
By pressing request info, you agree that Residential and real estate professionals may contact you via phone/text about your inquiry, which may involve the use of automated means.
By pressing request info, you agree that Residential and real estate professionals may contact you via phone/text about your inquiry, which may involve the use of automated means.
