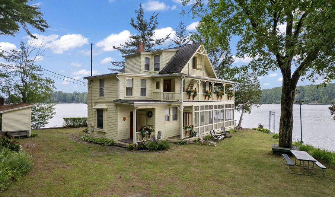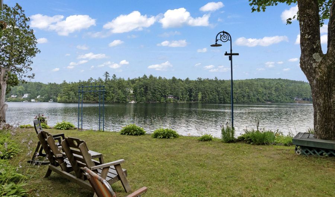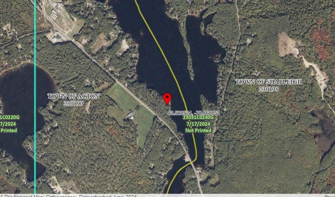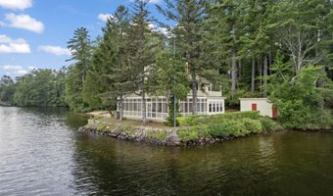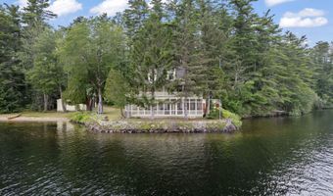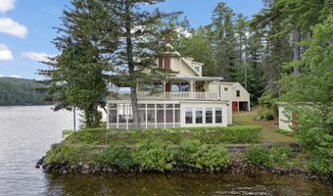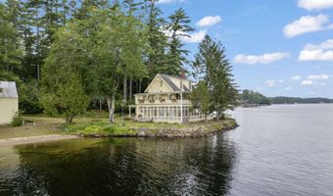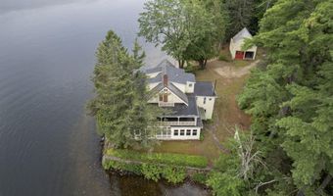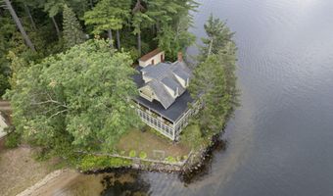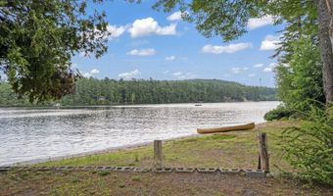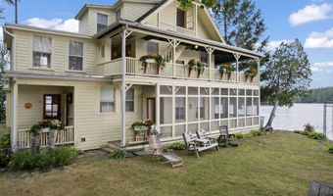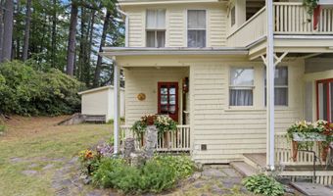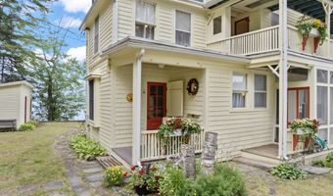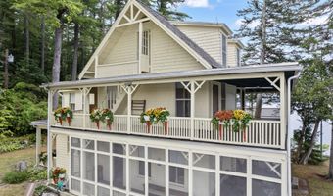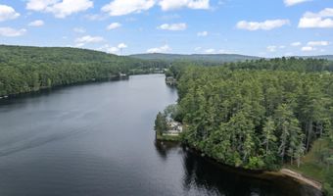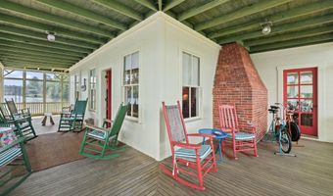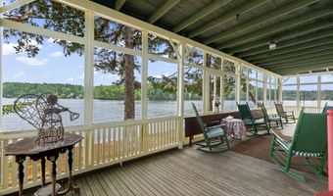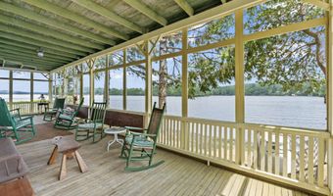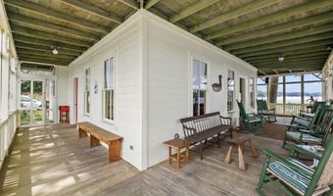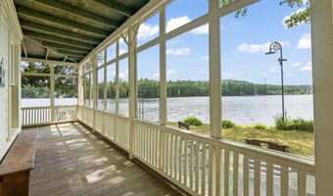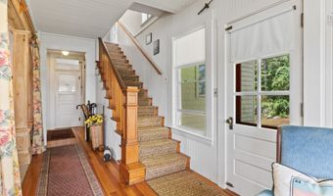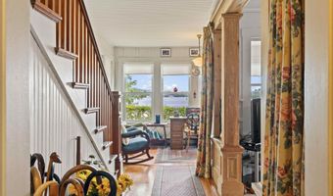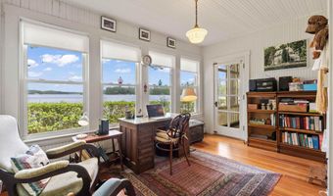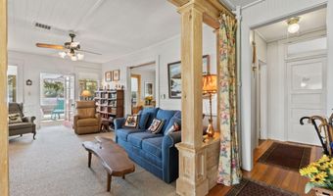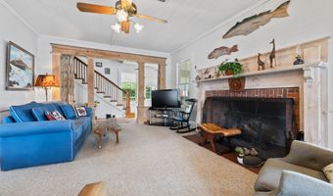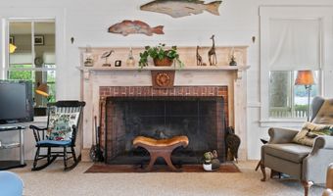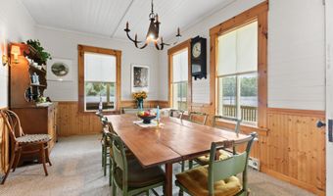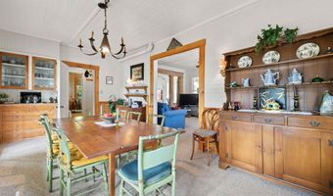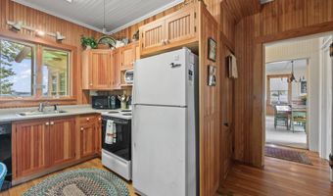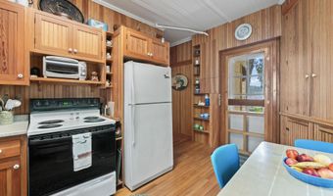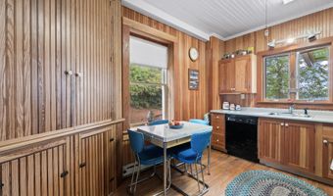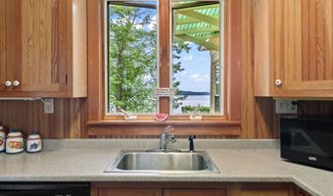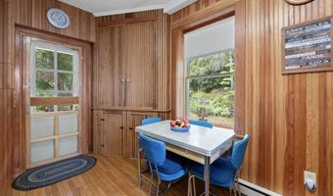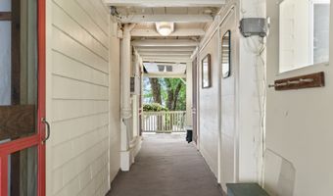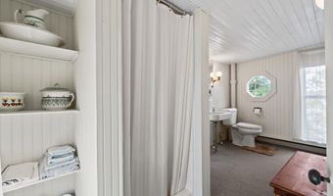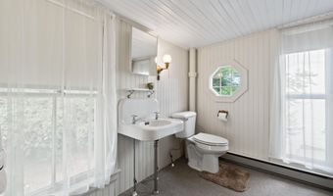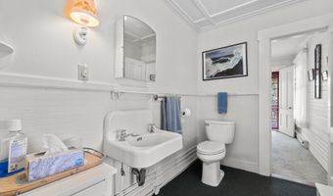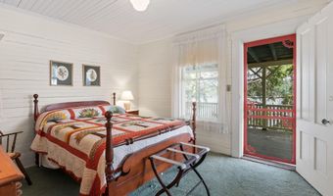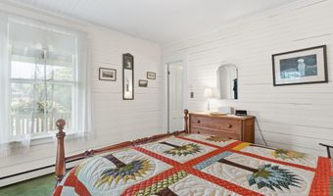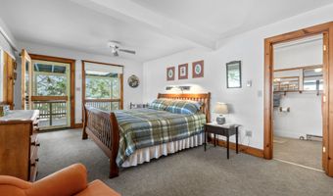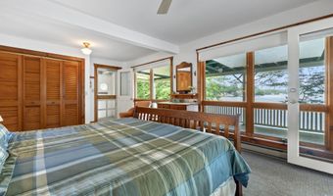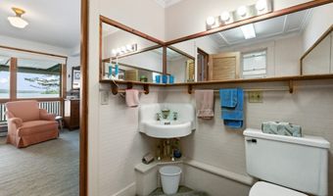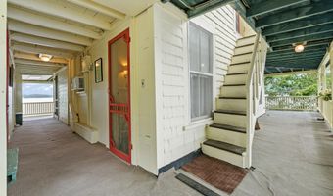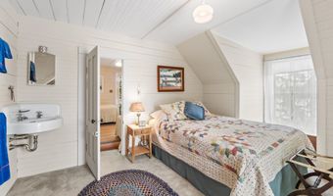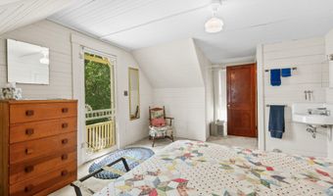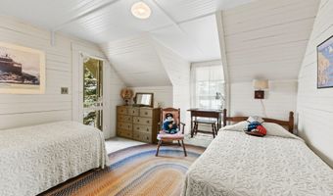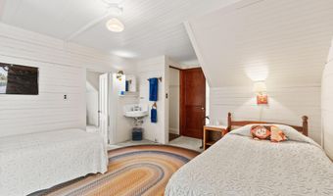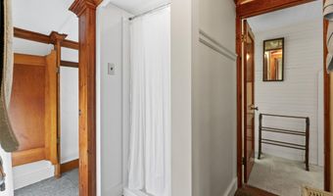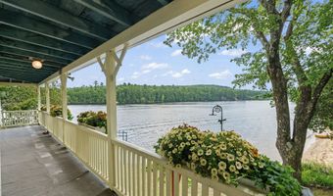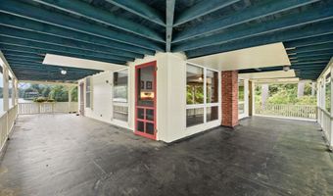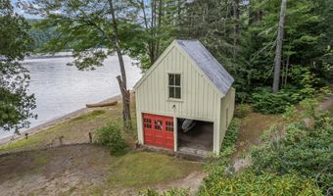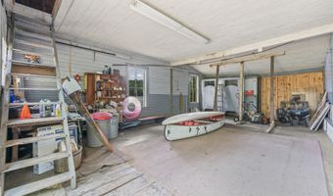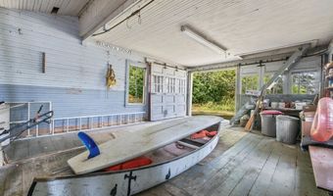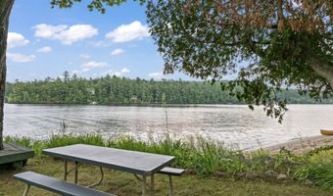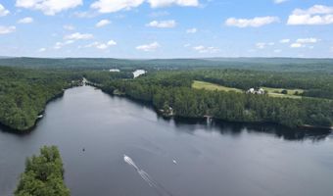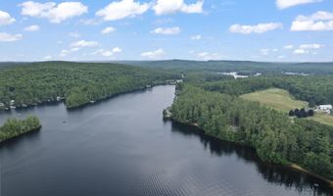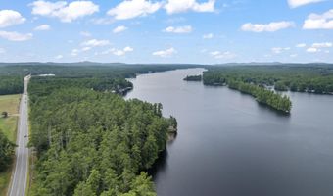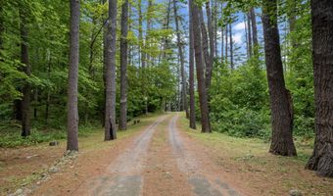Built in 1892-93, this iconic lakefront cottage on the shore of ever-popular Mousam Lake, has remained in the same family for over 130 years, and is being offered For Sale for the first time! The cottage is on the west shore of the lake & contains 7+ AC w/ 1300' of shore frontage. The design is a blend of Carpenter Gothic & Queen Anne cottage styles. When approaching the cottage, one cannot help but be taken by the piazzas (covered porches) on three sides of the cottage, facing the lake. 1st level, has welcoming sitting room, dominated by a massive brick fireplace & opens directly into the screened piazza, and the dining room, w/ ample room for entertaining large gatherings. There is also an office space, facing the lake & accesses the piazza providing spectacular view up the lake. There is an efficient kitchen space - finished with "matchstick" pine walls and cupboards. There is also a half-bath with laundry on the first floor. Perhaps the most impressive feature of the first level is the wrap-around screened piazza - fantastic for entertaining, while providing the feeling of being "on the water", due to the close proximity of the lake. On 2nd level are 2 BR - the larger, primary bedroom, offering a fishbowl setting with views on three sides, and including a connecting half-bath. Additionally, there is a full bath with shower. Climbing to the third level, one finds two more bedrooms (formerly maids' quarters) - each with a private sink and a connecting bath with shower. Outside, experience the extraordinary privacy of seven acres of towering white pines, embankments of rhododendrons and tasteful landscaping, which blends in with the foresty feeling. The expansive gradual sandy beach provides great swimming for all ages, as well as boating, kayaking, paddle-boarding, fishing and so much more. Steps lead directly from the cottage to the lake. Carriage house for 2 cars. Step back in time & experience the charm & beauty of yesteryear.
