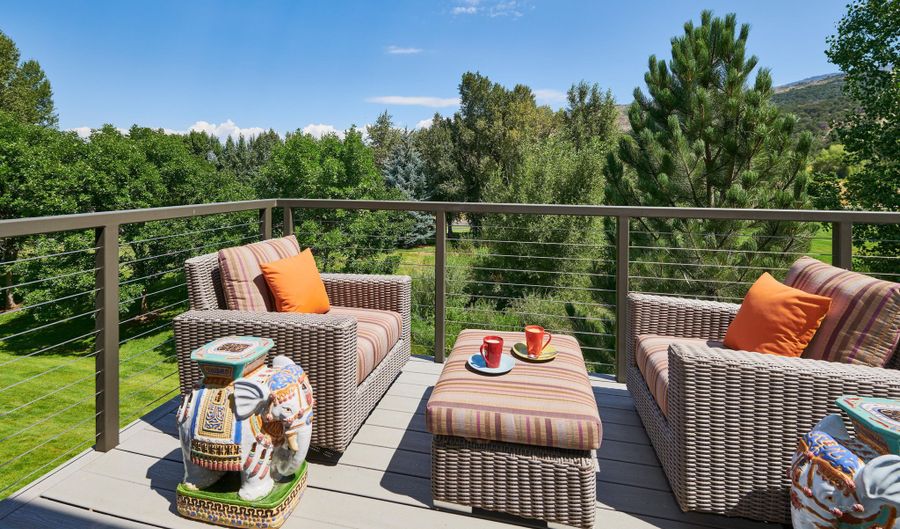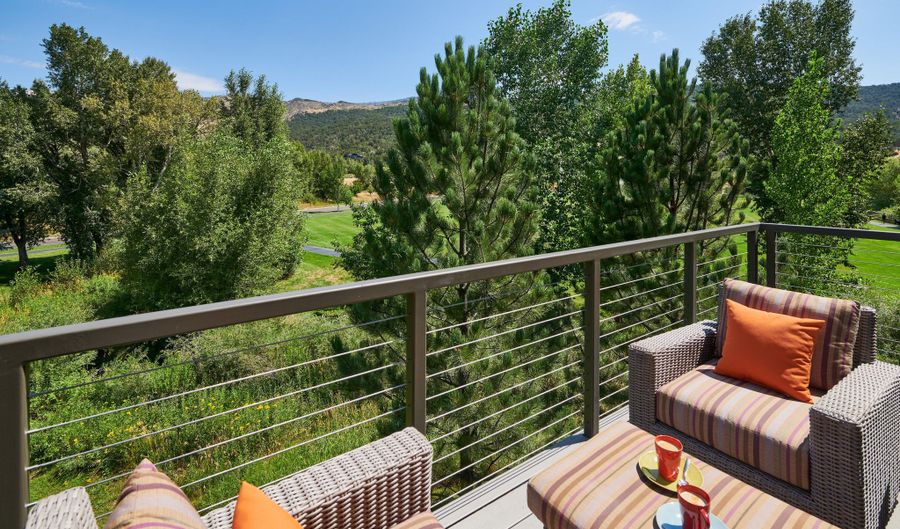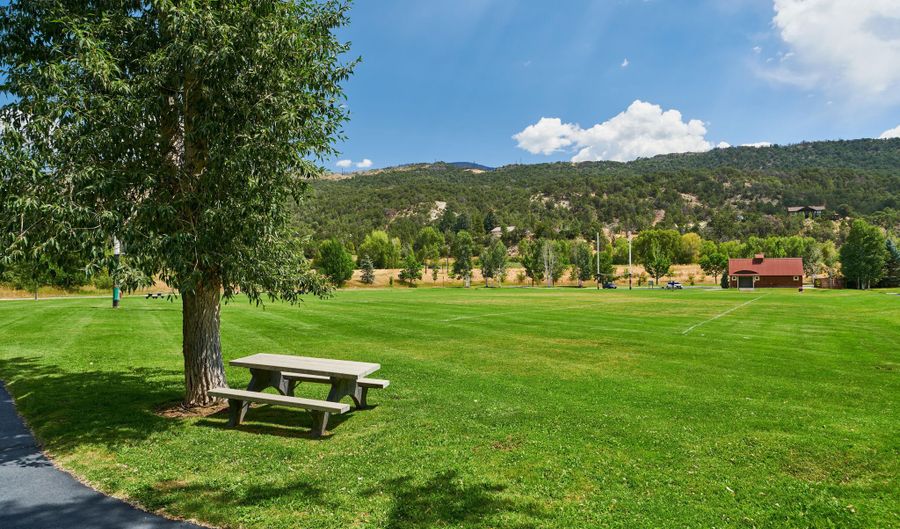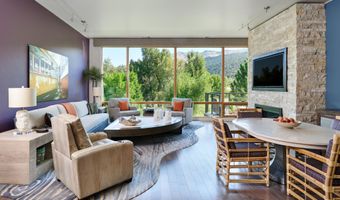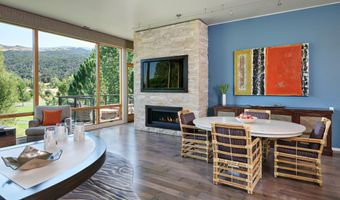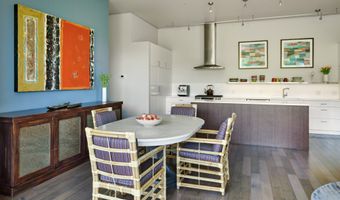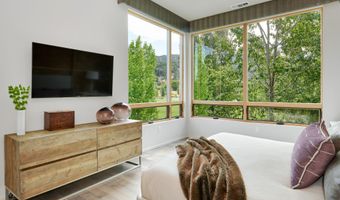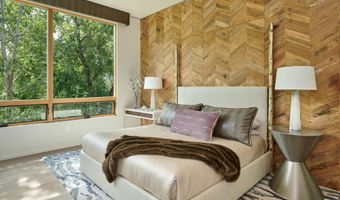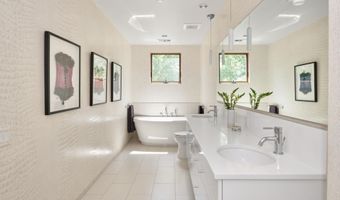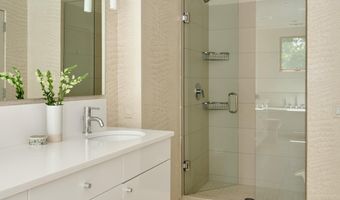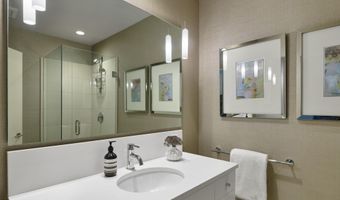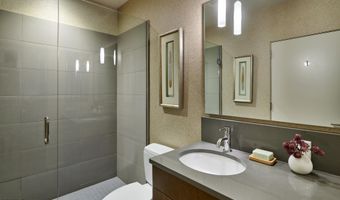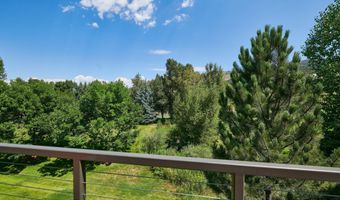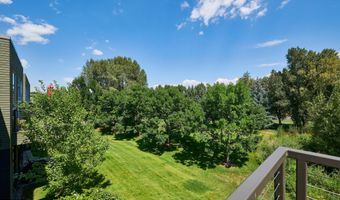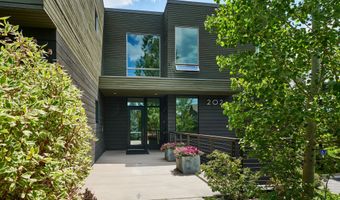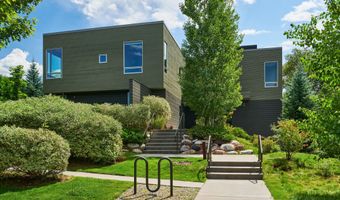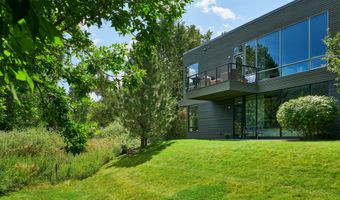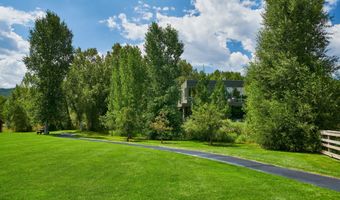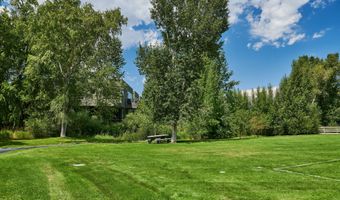202 Evans Rd 203Basalt, CO 81621
Snapshot
Description
RARE PARK MODERN CONDO WITH PARK VIEW. This stunning 3-bedroom, 3-bath condo nestled in the heart of Willits offers a rare park view. Embracing contemporary aesthetics, this home boasts floor-to-ceiling windows that flood every corner with natural light, illuminating the open living spaces. Enjoy breathtaking views of the surrounding landscape, park and mature trees, creating an atmosphere of serenity and privacy.
Step onto your private deck, offering ample space for outdoor furniture and barbeque, perfect for entertaining or relaxing. With a seasonal stream adding to the natural charm, this condo provides an oasis-like retreat. Sold with custom furnishings and interior designer finishes, this residence seamlessly blends style and comfort.
This unit offers easy access via elevator to two assigned covered parking spaces, an assigned oversized storage and common area bike storage; plenty of space to accommodate all the gear for your Colorado lifestyle.
Situated conveniently near shops, restaurants, Whole Foods, and the Roaring Fork Club, as well as being in proximity to hiking, bike trails and the Roaring Fork River, this condo presents an ideal opportunity to experience both luxury and convenience in the vibrant Willits community.
More Details
Features
History
| Date | Event | Price | $/Sqft | Source |
|---|---|---|---|---|
| Listed For Sale | $2,495,000 | $1,310 | Aspen Snowmass Sotheby's International Realty-Basalt |
Expenses
| Category | Value | Frequency |
|---|---|---|
| Home Owner Assessments Fee | $12,764 | Annually |
Taxes
| Year | Annual Amount | Description |
|---|---|---|
| 2023 | $9,934 |
