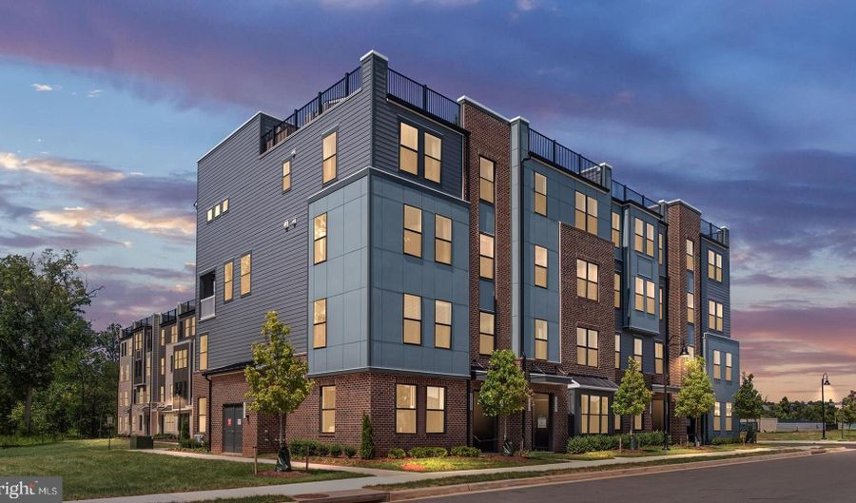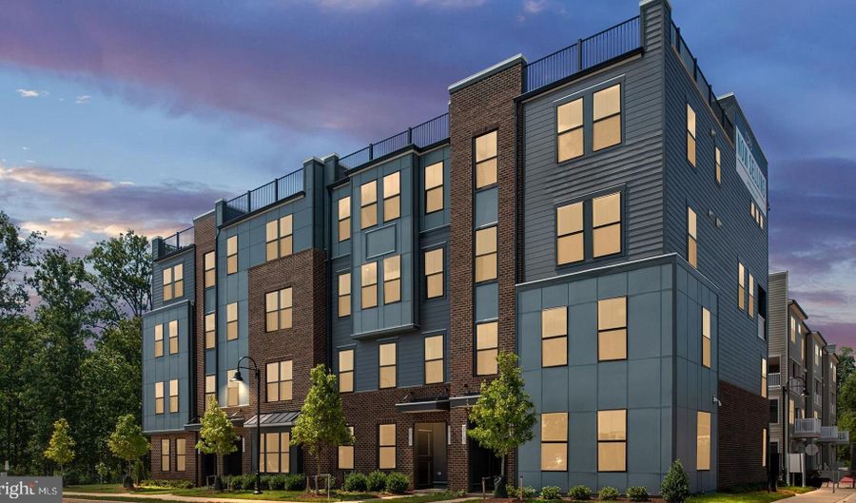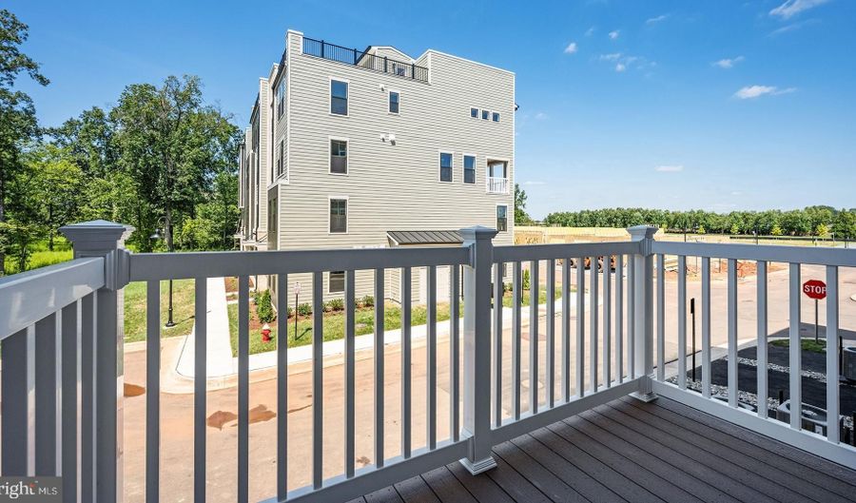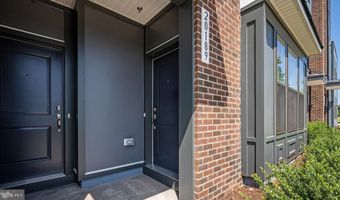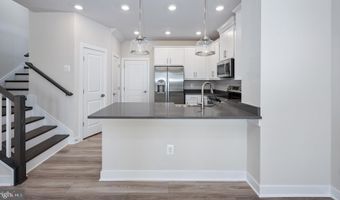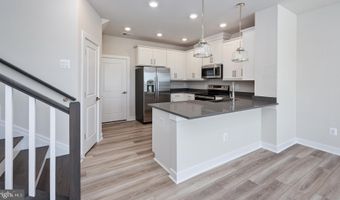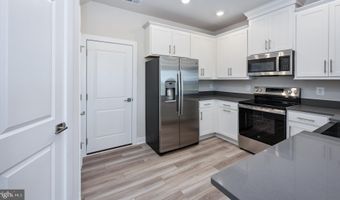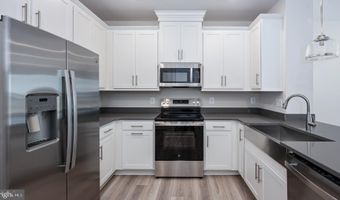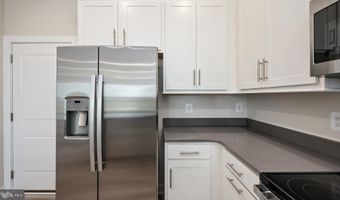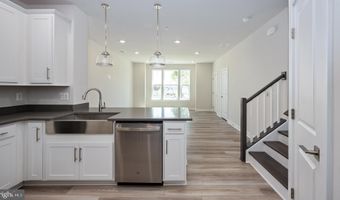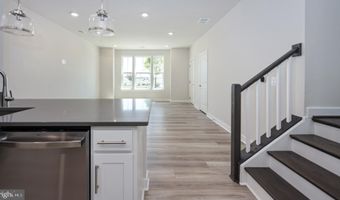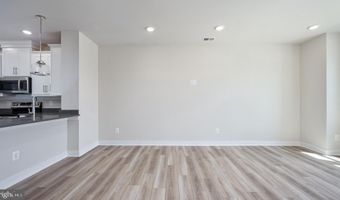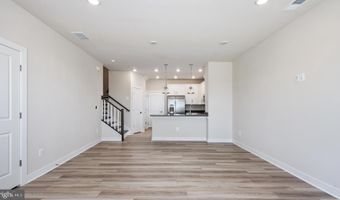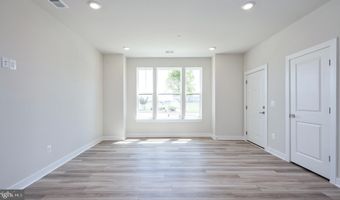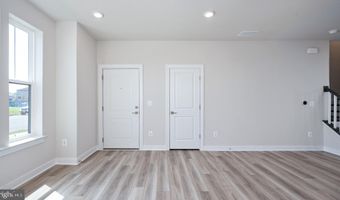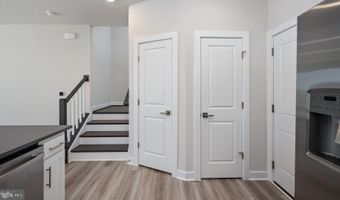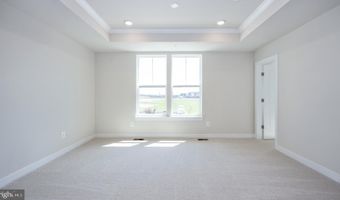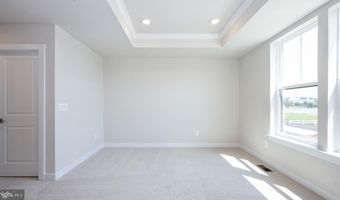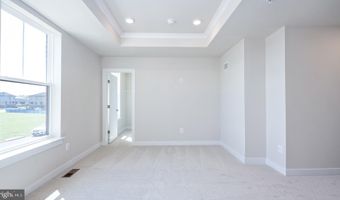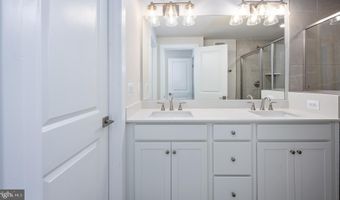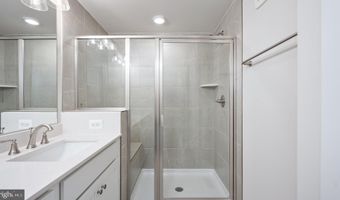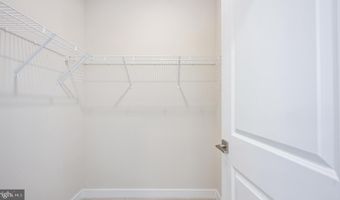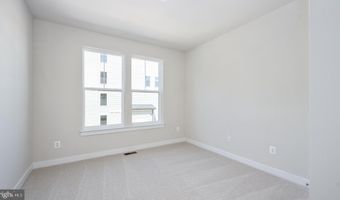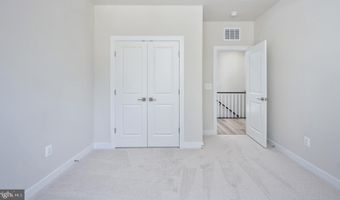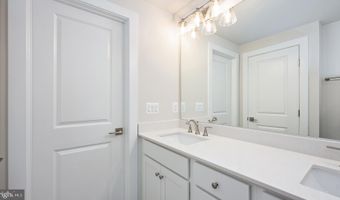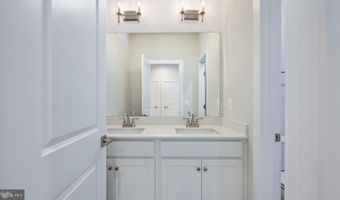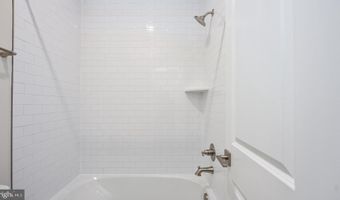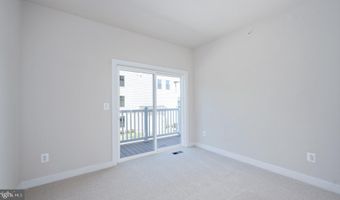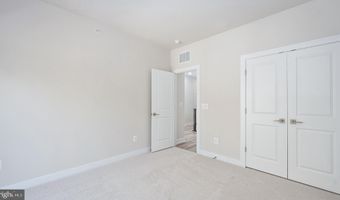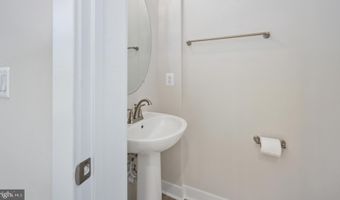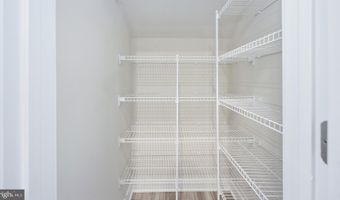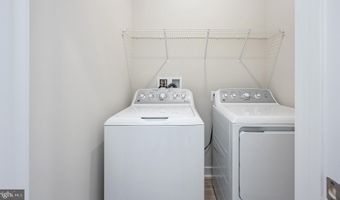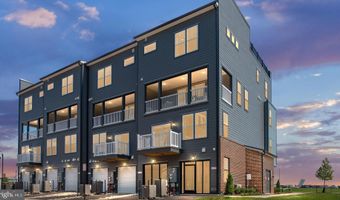20189 NORTHPARK Dr Ashburn, VA 20147
Snapshot
Description
**Up to 25K IN FLEX CASH WITH USE OF APPROVED LENDER AND TITLE! Lower your price, cover your closing costs, or buy your rate down**
MOVE-IN READY! Discover the Rosslyn floor plan, a perfect blend of luxury, comfort, and functionality designed for modern living. Located in the sought-after One Loudoun community, this low-maintenance, 2-level condo offers both a welcoming front entrance and private access through the rear 1-car garage. The main level is thoughtfully designed with a rear kitchen featuring a spacious pantry and peninsula island, providing open views to the expansive great room. A conveniently located powder room adds to the ease and comfort of this space. Upstairs, the luxurious primary suite stands out with two separate walk-in closets and an ensuite bathroom that includes a dual sink vanity, walk-in shower with a seat, and private water closet. The second level also includes two generously sized secondary bedrooms, a full bathroom with a dual sink vanity, a conveniently placed laundry area, and a large walk-in storage area to meet all your storage needs. This home includes a charming deck off the secondary bedroom. This home combines modern design with upscale features, making it the perfect space for any lifestyle.
Open House Showings
| Start Time | End Time | Appointment Required? |
|---|---|---|
| No | ||
| No | ||
| No | ||
| No | ||
| No | ||
| No | ||
| No | ||
| No | ||
| No | ||
| No |
More Details
Features
History
| Date | Event | Price | $/Sqft | Source |
|---|---|---|---|---|
| Listed For Sale | $637,990 | $390 | DRB Group Realty, LLC |
Expenses
| Category | Value | Frequency |
|---|---|---|
| Home Owner Assessments Fee | $210 | Monthly |
Taxes
| Year | Annual Amount | Description |
|---|---|---|
| $0 |
Nearby Schools
Elementary School Steuart W. Weller Elementary | 1.1 miles away | PK - 05 | |
Elementary School Ashburn Elementary | 1.1 miles away | PK - 05 | |
Middle School Farmwell Station Middle | 1.6 miles away | 06 - 08 |






