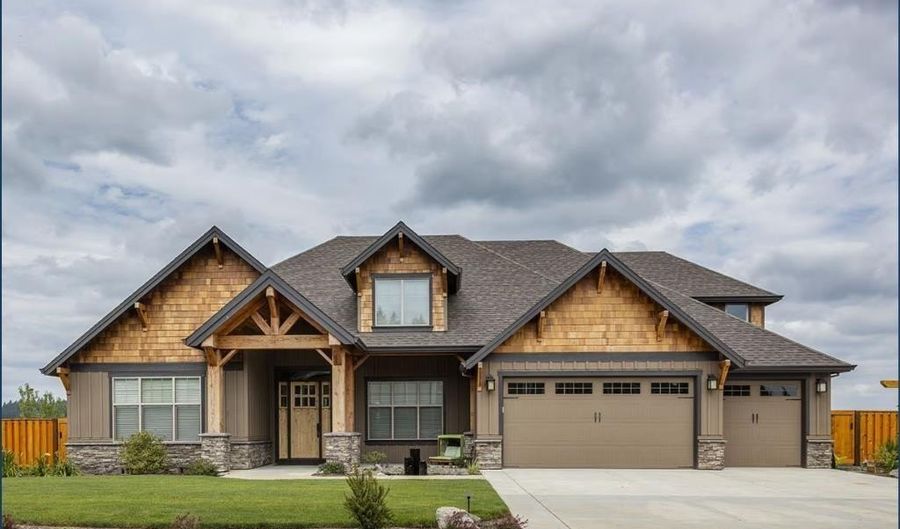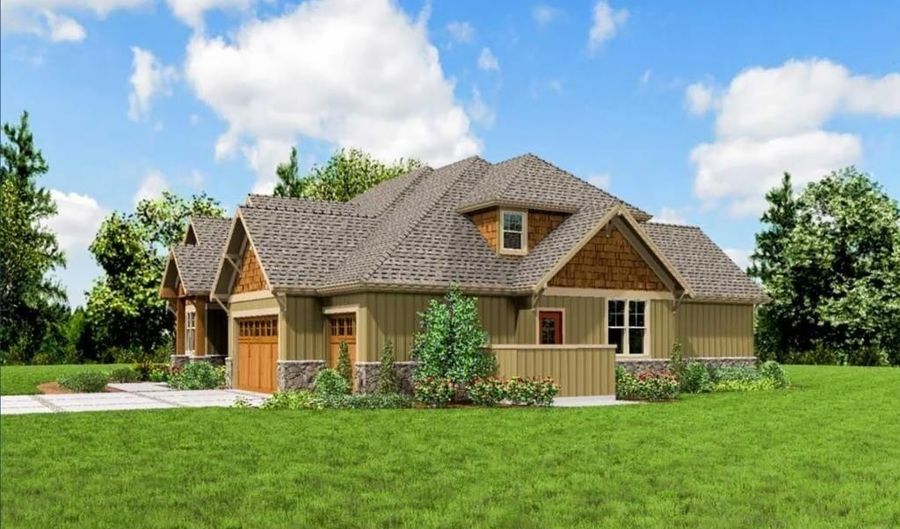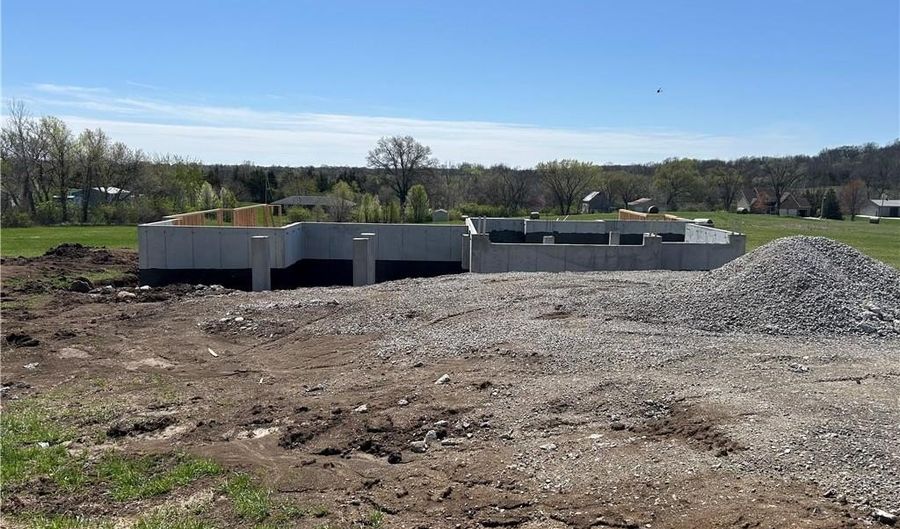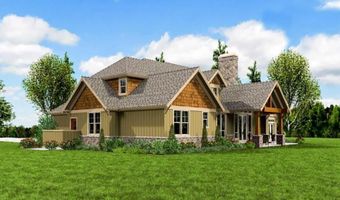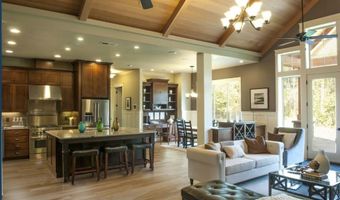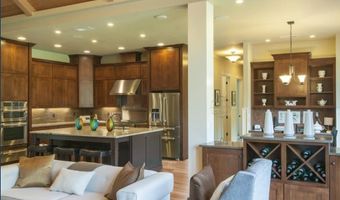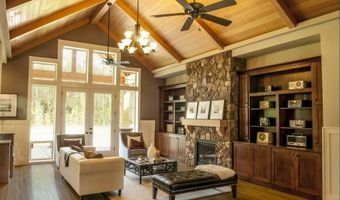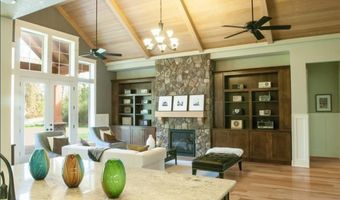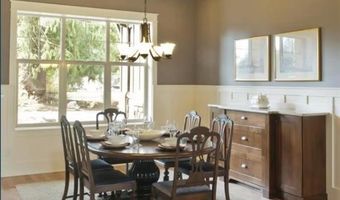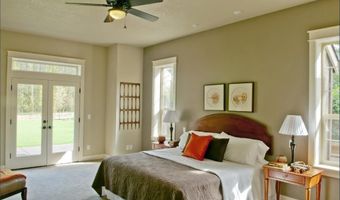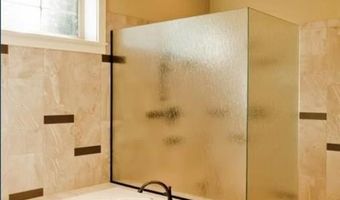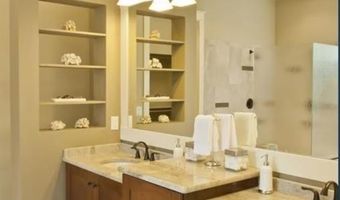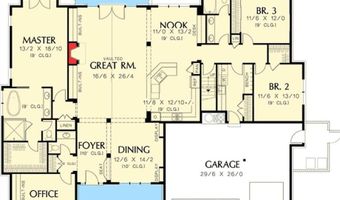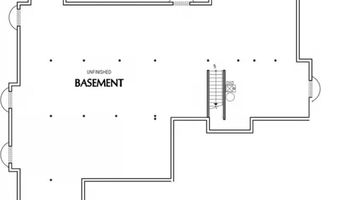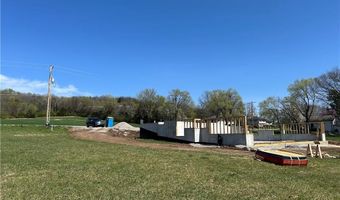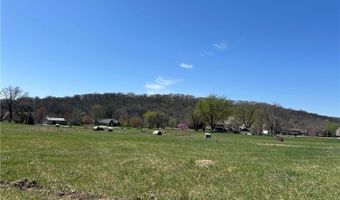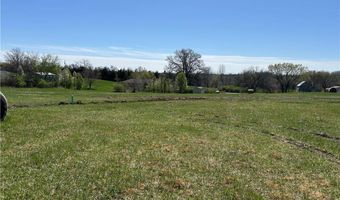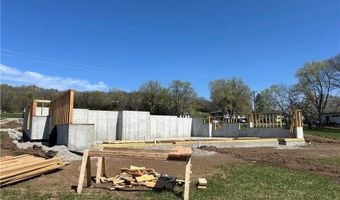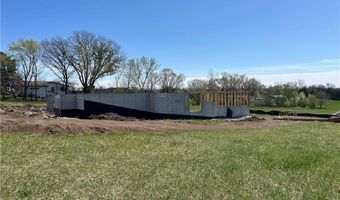2017 Vilas St Leavenworth, KS 66048
Snapshot
Description
Wanting a custom built home on a large lot with no HOA. This craftsman-style home with nearly 3,000 square foot on the main level features a vaulted great room, formal dining room, primary suite, eating nook, three additional bedrooms, the second full bath and a half bath. Unique built-ins give the home character, which include a seat in the foyer, a bench in the utility room, a desk in the eating nook, and displays in the dining room. With its impeccable details, this free flowing craftsman defines effortless style sitting on a large elevated .77 acre lot with views of the surrounding bluffs. Over sized 3 car garage and a large driveway for off street parking. A covered front porch and a covered deck that is extended to the primary's suite. Brand new construction still in progress. Included is the additional 2735 square foot basement, which will be stubbed in for a second kitchen and for 2.5 baths providing plenty of options for multiple additional bedrooms and living areas. There is a option to finish the basement. Throughout the entire house, you can choose your own cabinet design, interior and exterior colors, countertop, faucets, lighting fixtures and flooring!
The location gives you easy access to all of Kansas City area. Also near is a nice walking route for your morning or evening walks.
More Details
Features
History
| Date | Event | Price | $/Sqft | Source |
|---|---|---|---|---|
| Listed For Sale | $780,000 | $260 | Reilly Real Estate LLC |
Nearby Schools
Middle School Leavenworth West Middle School | 1.3 miles away | 06 - 08 | |
Middle School Richard W. Warren Middle School | 1.1 miles away | 06 - 08 | |
High School Leavenworth Sr High | 1.2 miles away | 09 - 12 |
