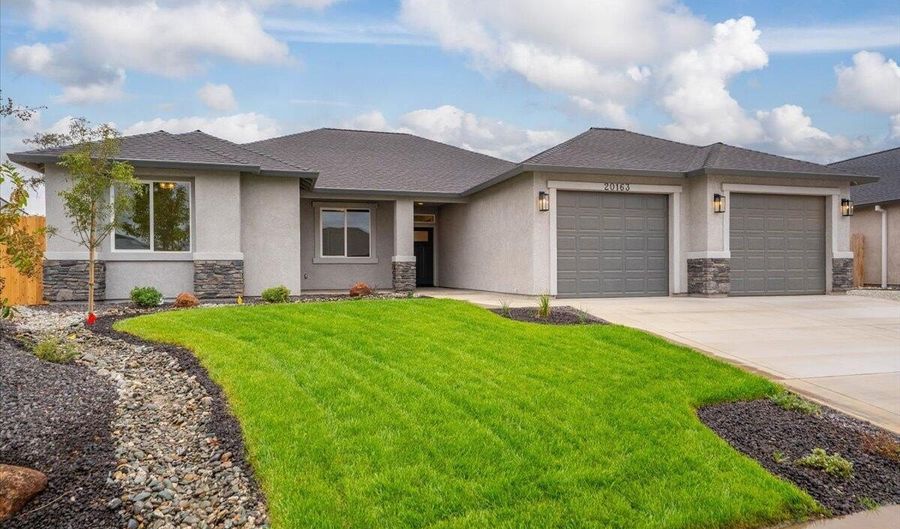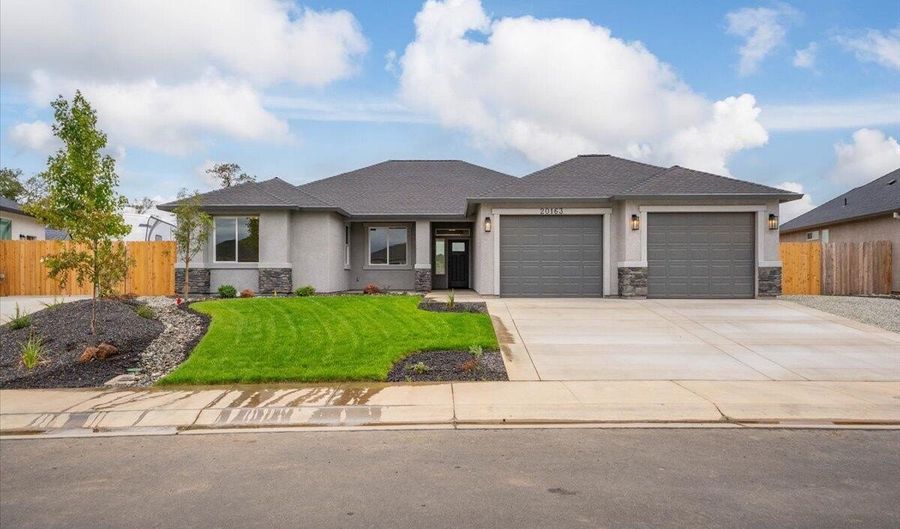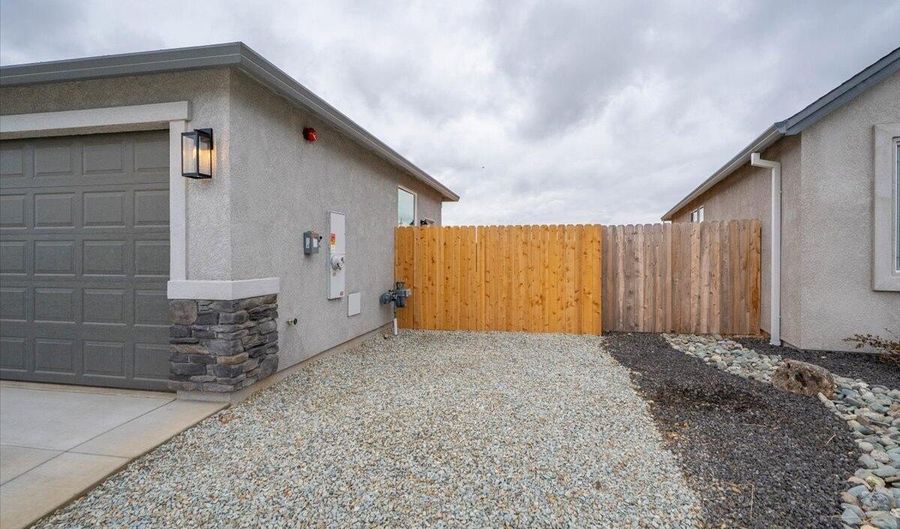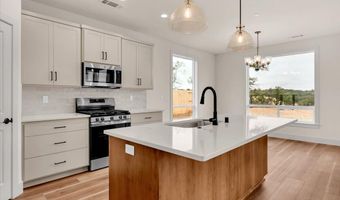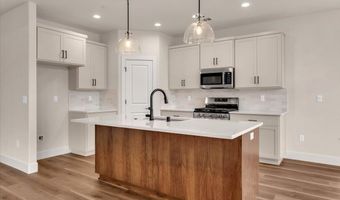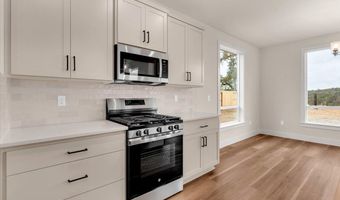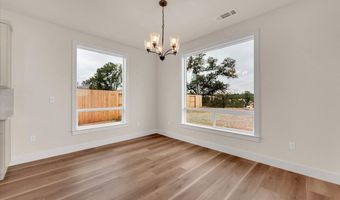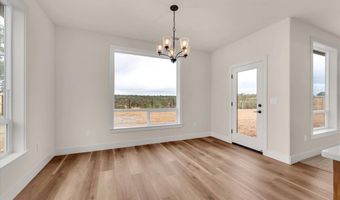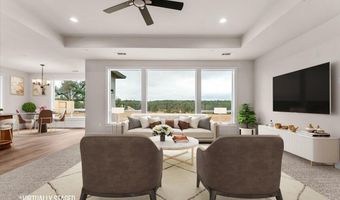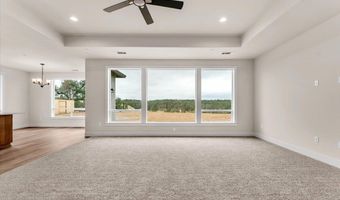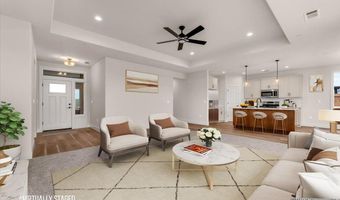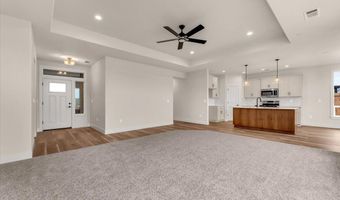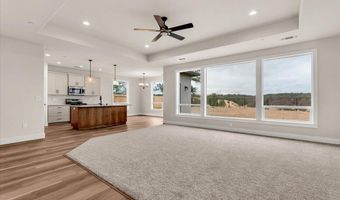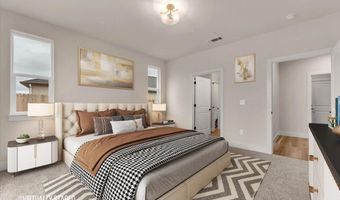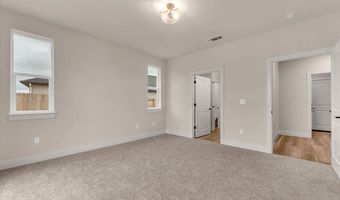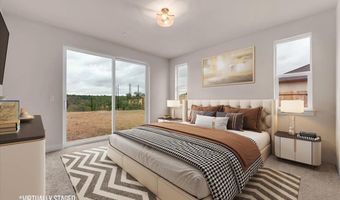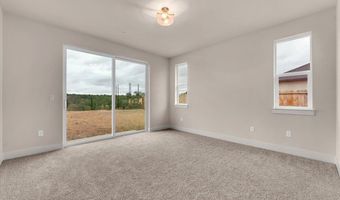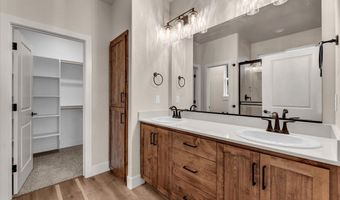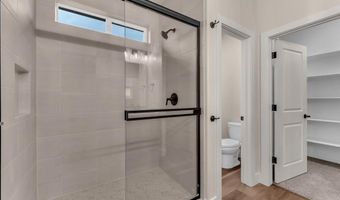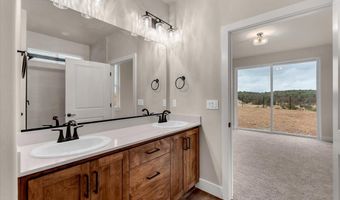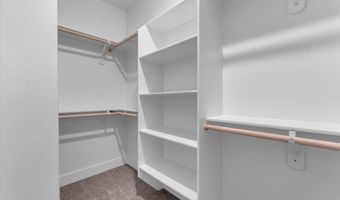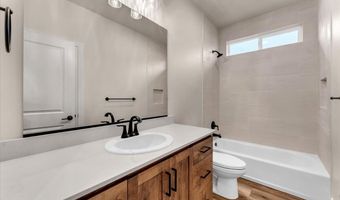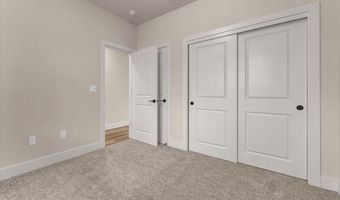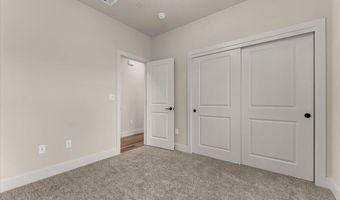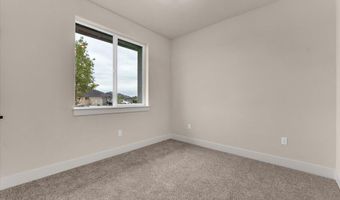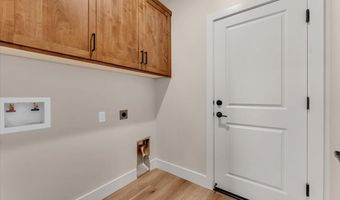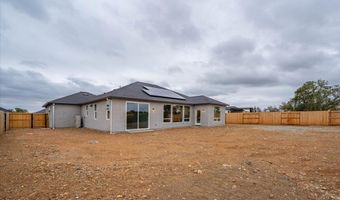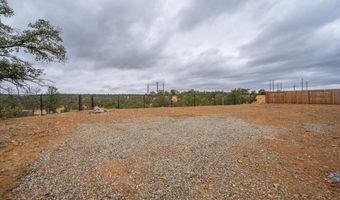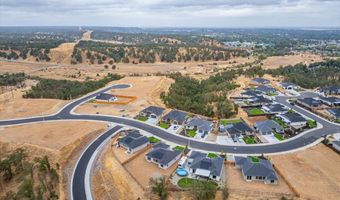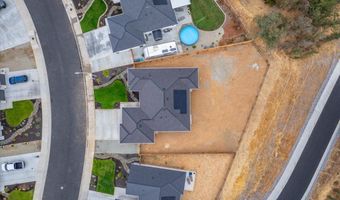20163 Solomon Peak Dr Lot 18Anderson, CA 96007
Snapshot
Description
Just Completed By Ridgeline Builders!
1780sf 4 bed/ 2 bath home featuring a split floor plan with a spacious open layout and abundant natural light streaming through large picture windows. The kitchen offers custom-built cabinets with soft-close features, 3 cm quartz countertops, tile backsplash, large island, stainless steel appliance package and a walk-in pantry. Baths include quartz countertops, tile surrounds, dual vanity in owners suite and spacious walk-in closet. Additional features include: owned solar, exterior stone package, fully landscaped front yard, large backyard with ample space for a pool & potential for rv parking. Located on a scenic greenbelt lot with breathtaking views of the rolling hills.
More Details
Features
History
| Date | Event | Price | $/Sqft | Source |
|---|---|---|---|---|
| Price Changed | $494,000 -2.18% | $278 | Seasons Real Estate, Inc. | |
| Price Changed | $505,000 -3.63% | $284 | Seasons Real Estate, Inc. | |
| Listed For Sale | $524,000 | $294 | Seasons Real Estate, Inc. |
Nearby Schools
High School Anderson Community Day | 0.4 miles away | 09 - 10 | |
High School Anderson Community Day Transition | 0.4 miles away | 09 - 10 | |
High School Oakview High (Alternative) | 0.7 miles away | 09 - 12 |
