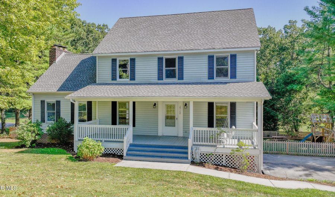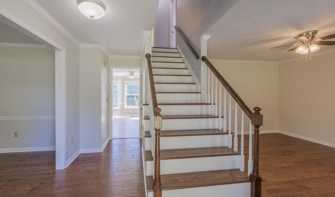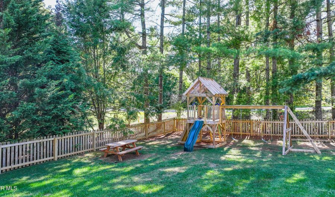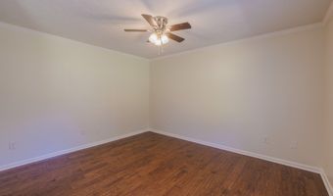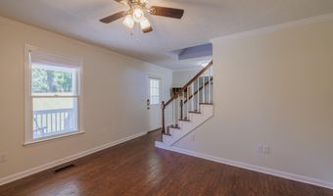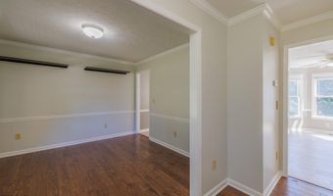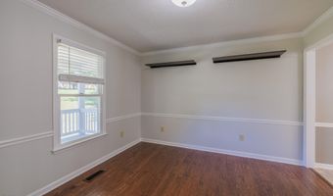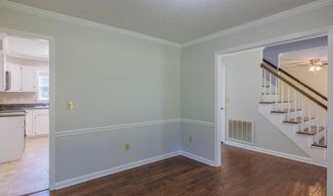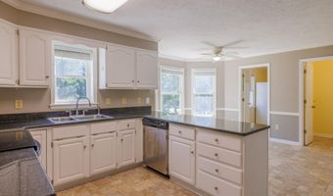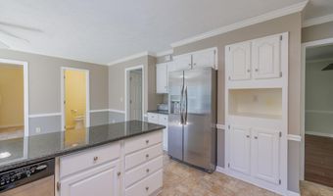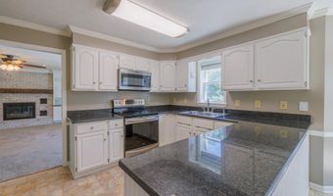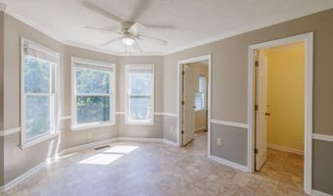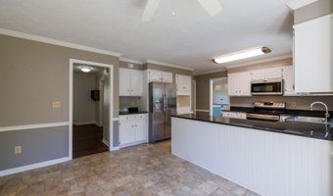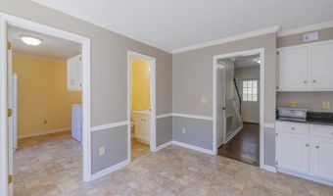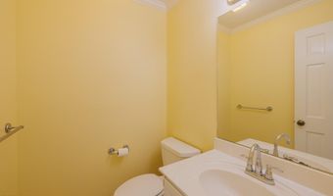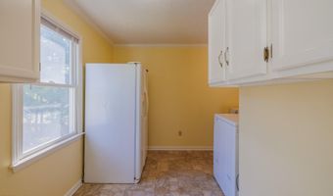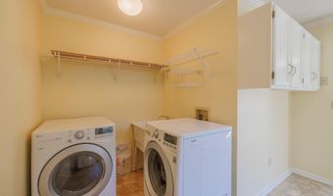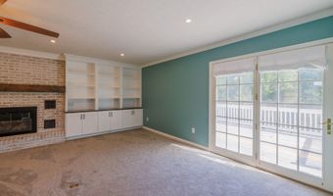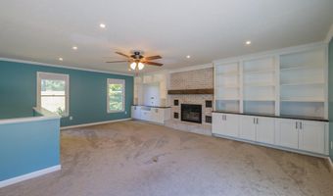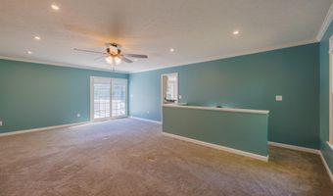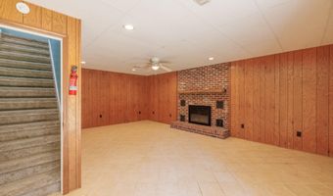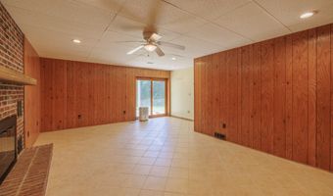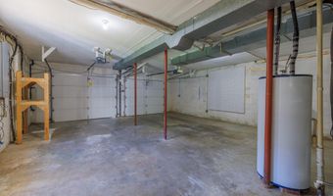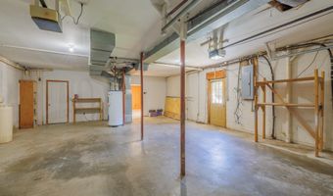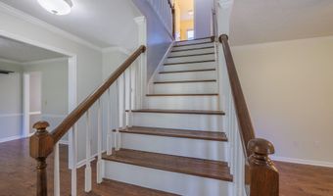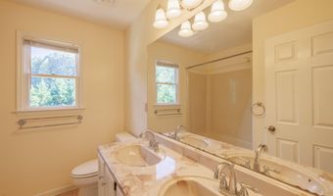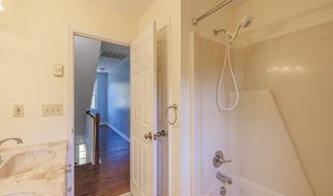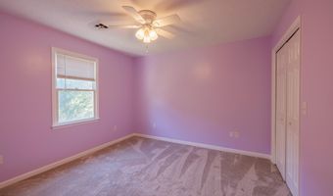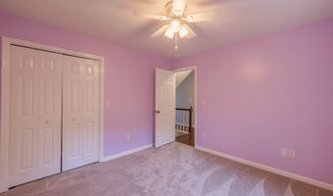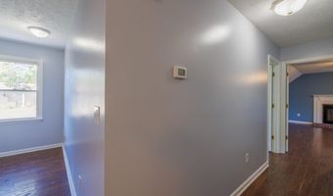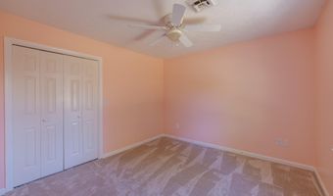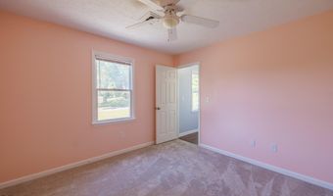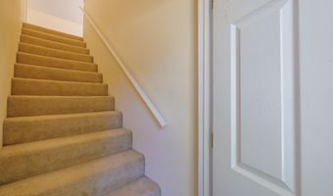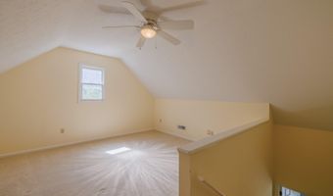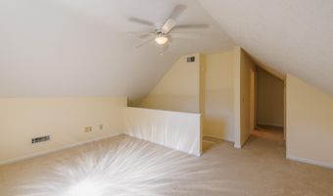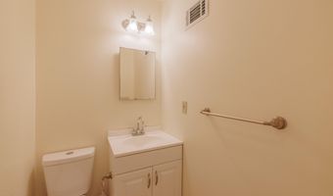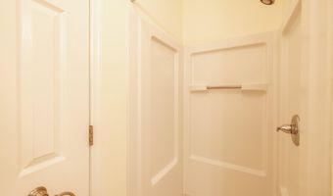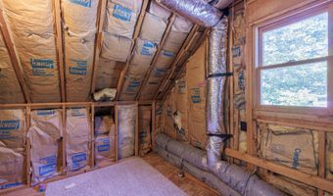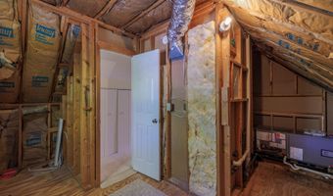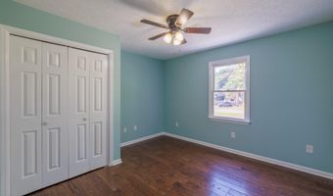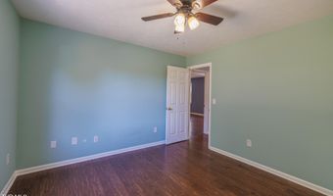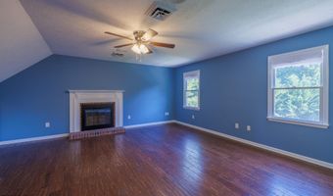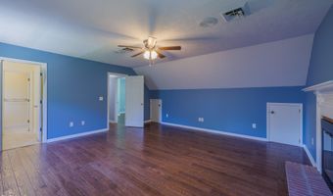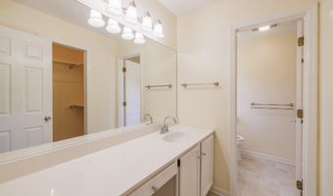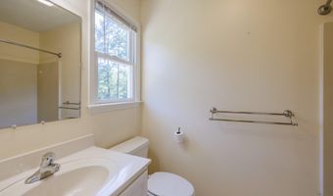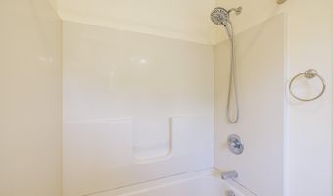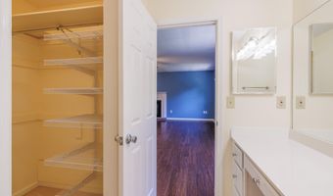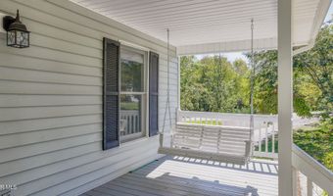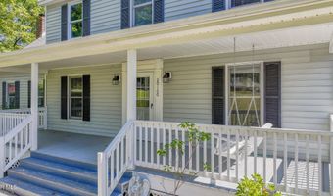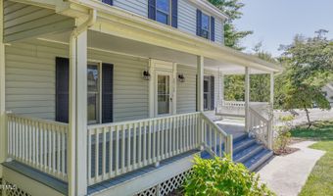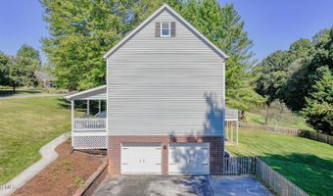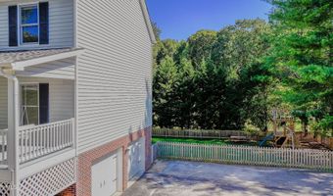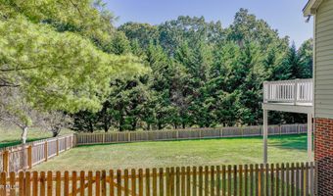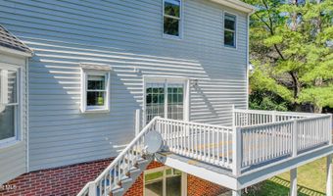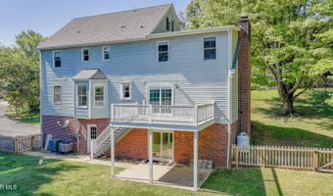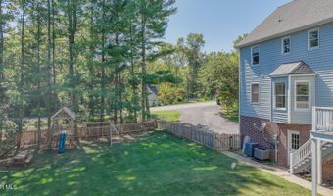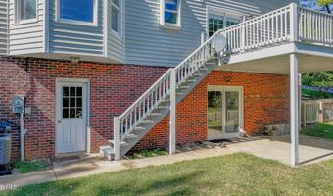20160 Avondale Rd Abingdon, VA 24211
Snapshot
Description
Welcome to this charming two-story home in the sought-after Whisper Wood community. This lovely property offers ample space for comfortable family living and entertaining.
Step inside to find a large den featuring a cozy fireplace, seamlessly connected to the kitchen—ideal for gatherings and everyday living. The expansive family room in the basement (31'5'' x 13'4'') also boasts a fireplace, creating a warm and inviting atmosphere for family movie nights or entertaining guests.
The spacious master bedroom is a true retreat, equipped with gas logs to keep you warm on chilly nights. This wonderful family home is just minutes away from the historic charm of downtown Abingdon, enhancing your lifestyle with convenience and access to local shops and amenities.
You'll love the many upgrades, including stunning new granite countertops in the kitchen, adding both style and functionality. Enjoy outdoor living with a large covered deck, perfect for dining. The main level also offers laundry and additional storage space to meet all your needs.
The level backyard provides a great space for children and pets to play or for hosting outdoor gatherings. The third level room includes its own bath and storage area, perfect for guests or as a private office space. Additional rooms with closets offer flexibility for family needs or hobbies.
This home truly combines spaciousness, comfort, and convenience. Don't miss the opportunity to make it yours! Schedule your private showing today!
IT IS THE SOLE RESPONSIBILITY OF BUYER AND BUYER AGENT TO VERIFY ALL INFORMATION CONTAINED HEREIN
More Details
Features
History
| Date | Event | Price | $/Sqft | Source |
|---|---|---|---|---|
| Price Changed | $456,000 -2.98% | $112 | LPT Realty - Griffin Home Group | |
| Listed For Sale | $470,000 | $115 | LPT Realty - Griffin Home Group |
Taxes
| Year | Annual Amount | Description |
|---|---|---|
| $0 |
