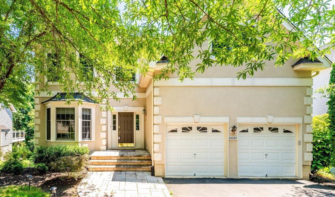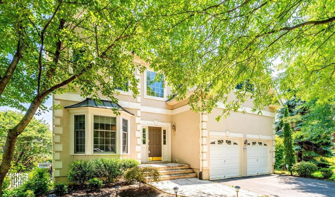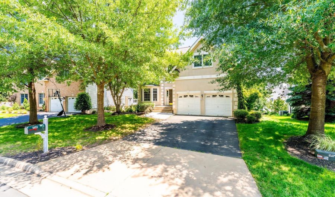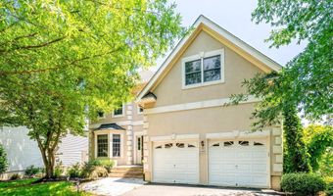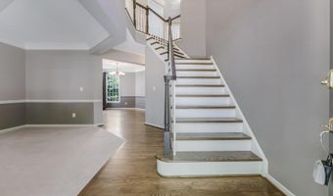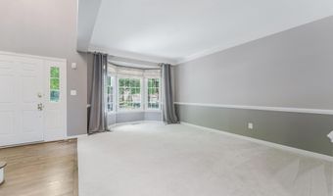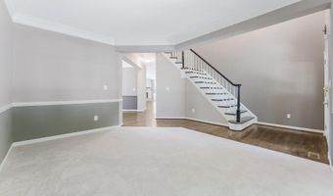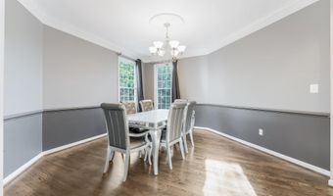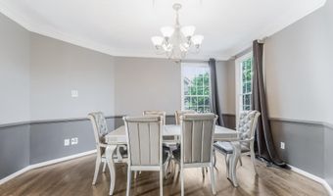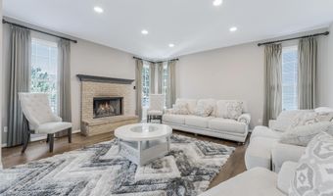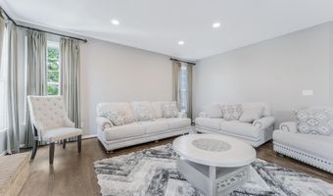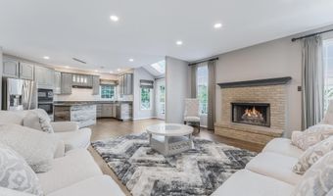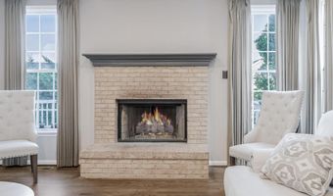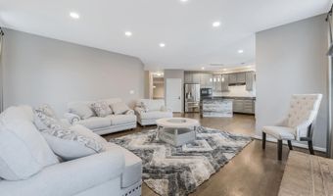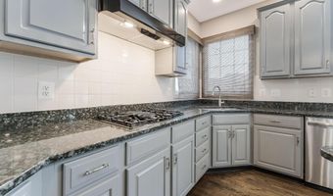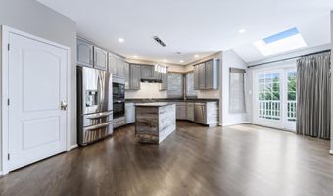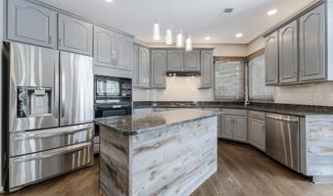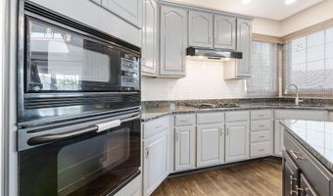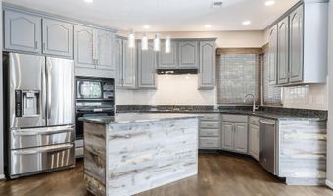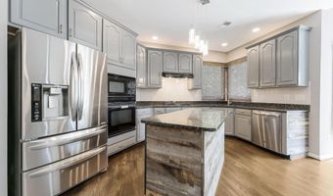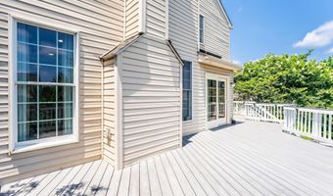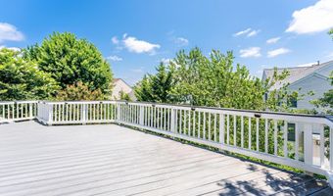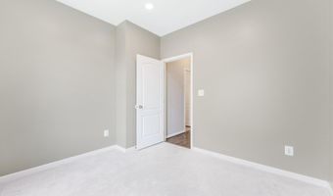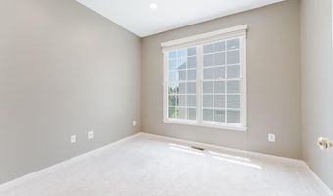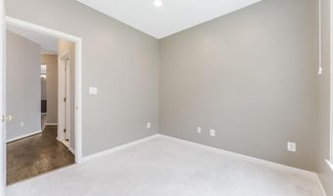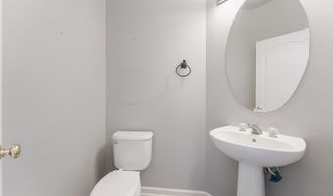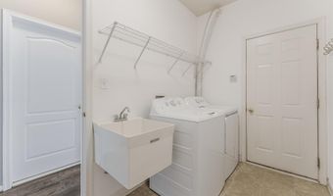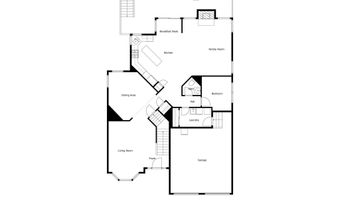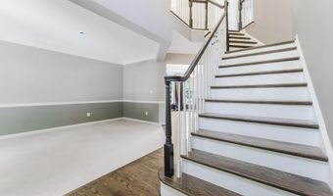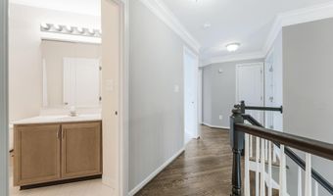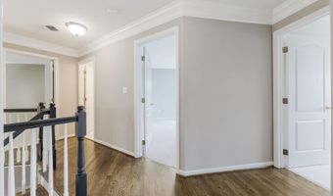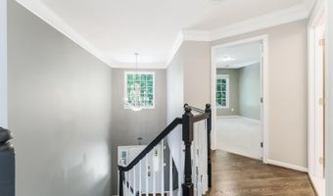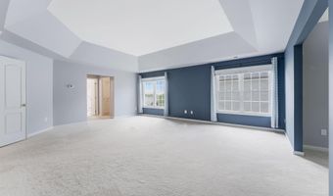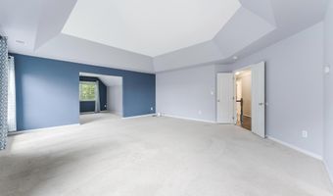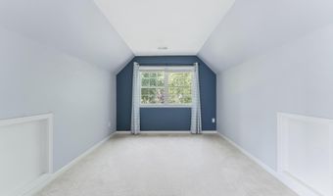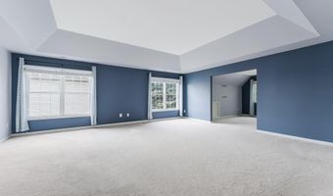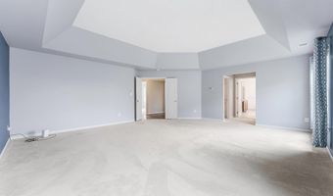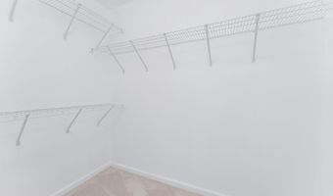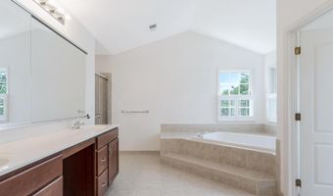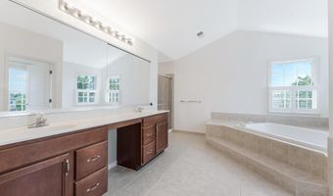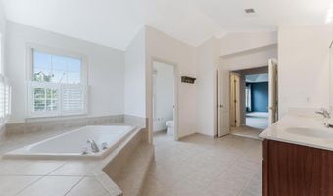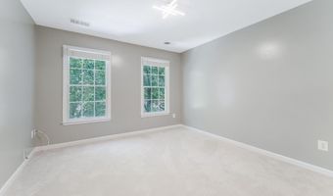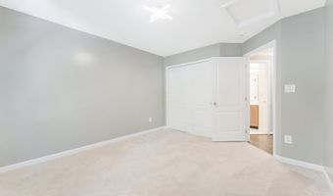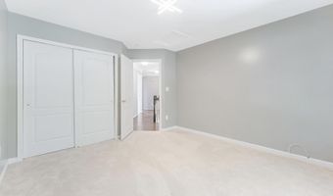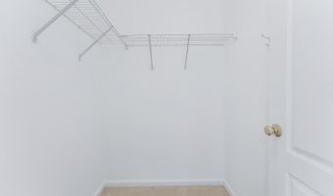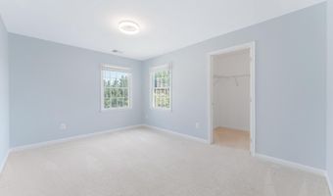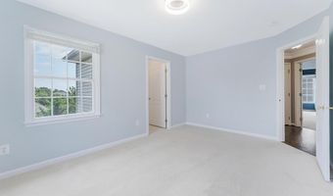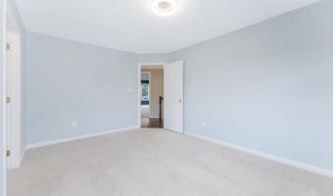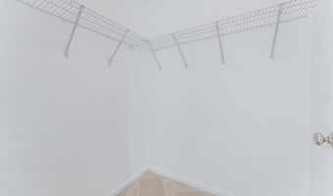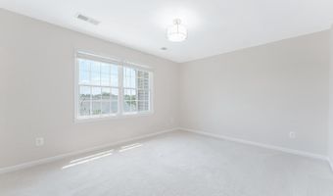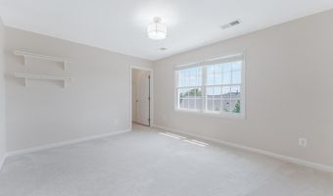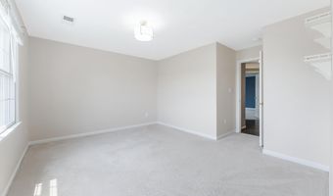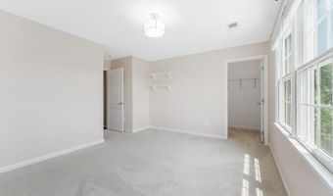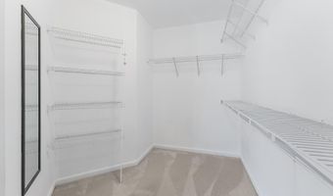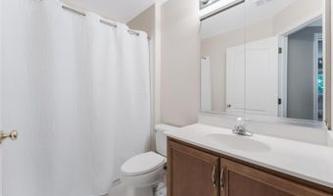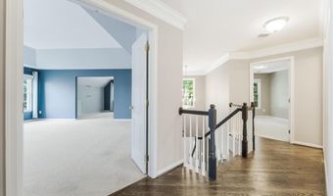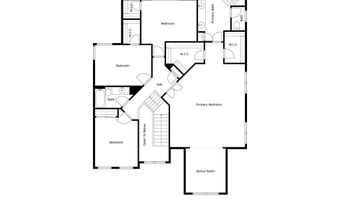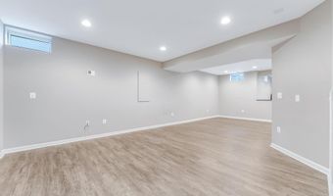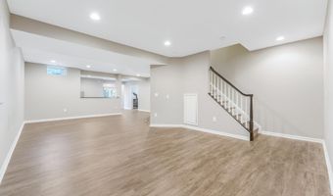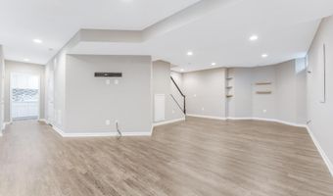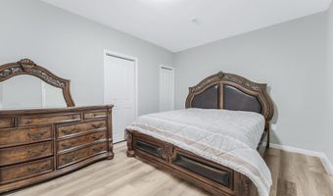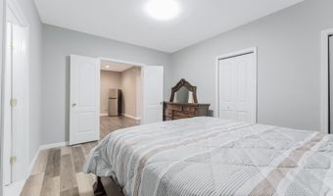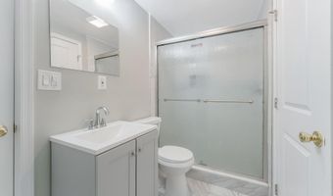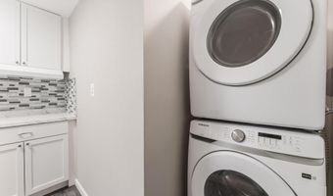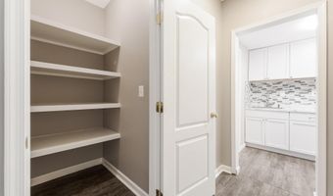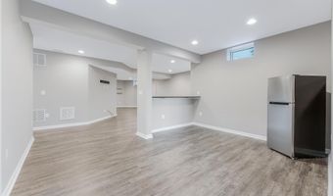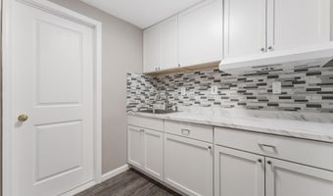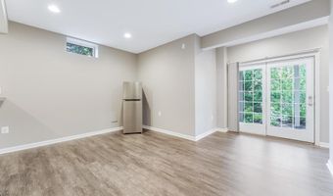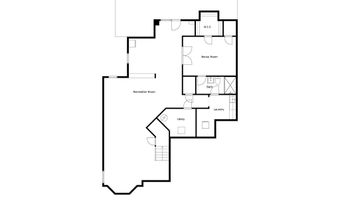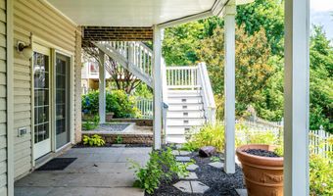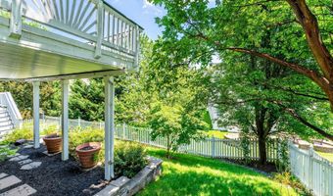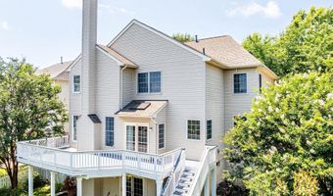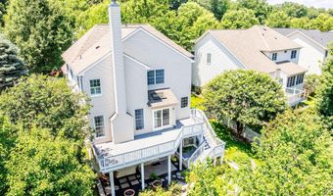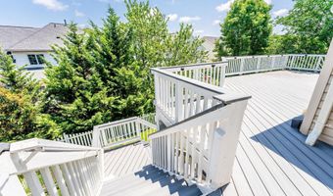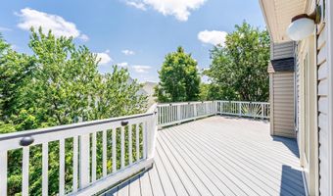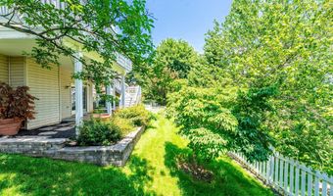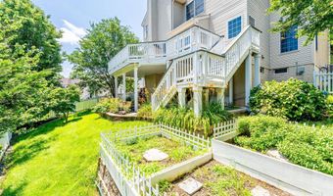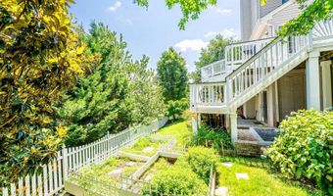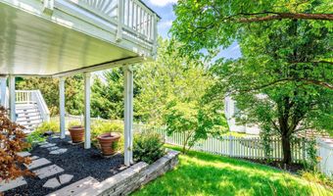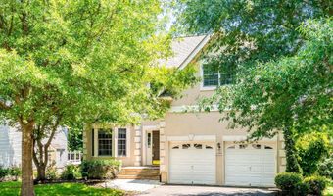20152 BOXWOOD Pl Ashburn, VA 20147
Snapshot
Description
Gracious living awaits in this beautifully appointed Mount Vernon model located in the highly desirable Hunt at Belmont Country Club. Offering over 4,800 square feet of refined living space, this elegant home features four spacious bedrooms upstairs, a bonus room for guests, and a full bath on the lower level. It also includes a two-car attached garage and dual laundry facilities.
Inside, the home features a thoughtfully designed layout that is perfect for both everyday living and entertaining. A lovely brick fireplace warms the family room, which flows seamlessly from the kitchen. The kitchen is equipped with wall ovens, a gas cooktop, expansive quartz surfaces, and a large dining area that opens onto a private deck equipped with an underdeck drainage system, creating an ideal spot for enjoying quiet evenings or hosting guests both in the sun, shade, or rain! Hardwood floors create a welcoming atmosphere throughout the main level, which also includes a dedicated office space for remote work or study.
Upstairs, the luxurious primary suite features vaulted ceilings, dual walk-in closets, and a spa-inspired bath with double vanities, a soaking tub, and a separate shower. The secondary bedrooms are generously sized, offering flexibility for family, guests, or additional workspace. For added convenience, the home includes two laundry areas—one on the main level and another on the lower level—perfect for accommodating multigenerational living or busy household routines. A walk-out basement leads to a covered patio and a serene, landscaped backyard with raised garden beds and mature trees that provide privacy, summer shade, and a peaceful outdoor retreat.
Belmont Country Club offers an unmatched resort-style lifestyle, including access to an award-winning golf course, clubhouse dining, resort-style swimming pools, tennis and sports courts, a fitness center, playgrounds, and extensive walking trails. High-speed internet and TV service are also included in the HOA dues, adding convenience and value. Lush landscaping and quiet, tree-lined streets enhance the charm and exclusivity of the neighborhood.
This home is situated in a top-rated school zone and enjoys excellent access to commuter routes, including Route 7, the Dulles Greenway, and Claiborne Parkway, making it easy to reach Reston, Tysons, and Washington, DC. You'll also enjoy nearby shopping and dining at Whole Foods, Harris Teeter, and a variety of local restaurants.
Open House Showings
| Start Time | End Time | Appointment Required? |
|---|---|---|
| No |
More Details
Features
History
| Date | Event | Price | $/Sqft | Source |
|---|---|---|---|---|
| Listed For Sale | $1,125,000 | $233 | Samson Properties |
Expenses
| Category | Value | Frequency |
|---|---|---|
| Home Owner Assessments Fee | $129 | Monthly |
Taxes
| Year | Annual Amount | Description |
|---|---|---|
| $7,732 |
Nearby Schools
Elementary School Ashburn Elementary | 0.5 miles away | PK - 05 | |
Elementary School Cedar Lane Elementary | 1.3 miles away | PK - 05 | |
Middle School Farmwell Station Middle | 1.4 miles away | 06 - 08 |






