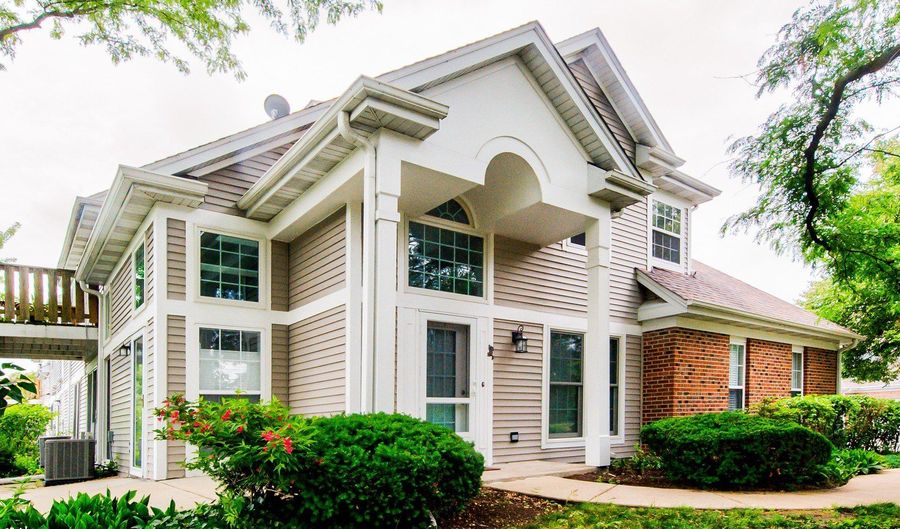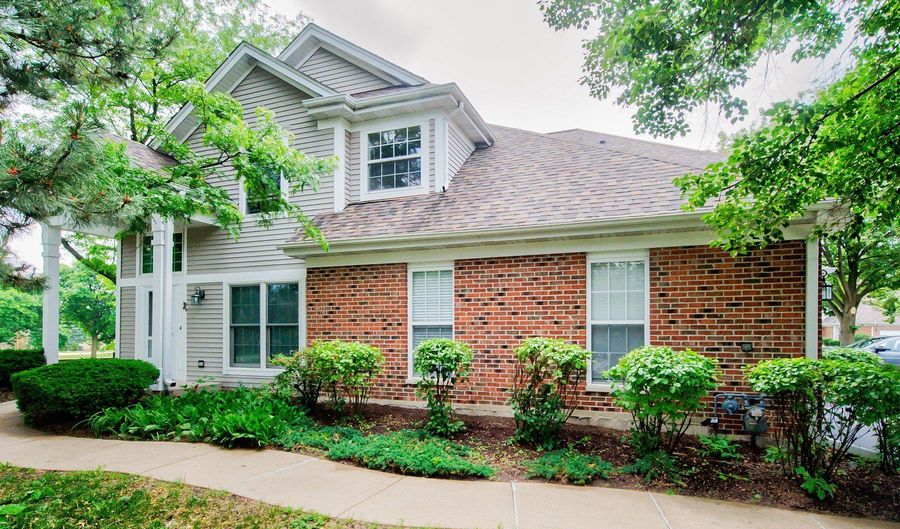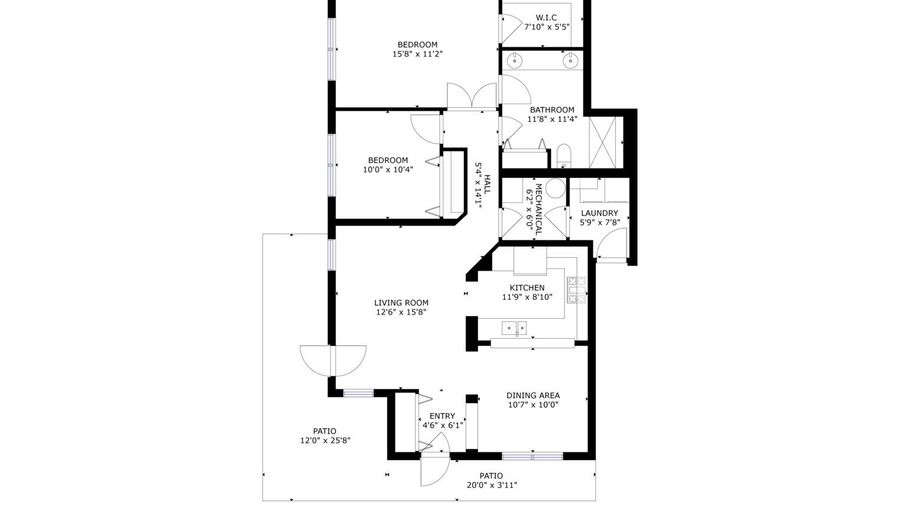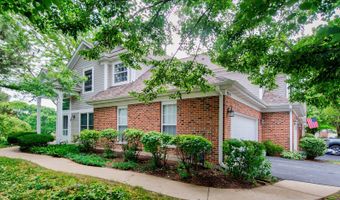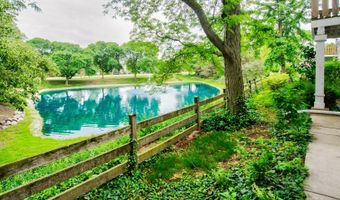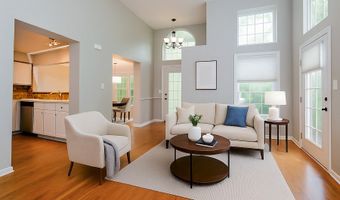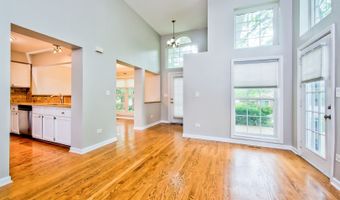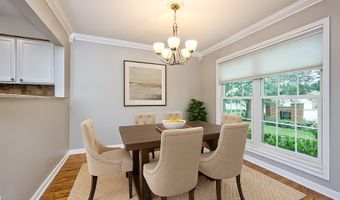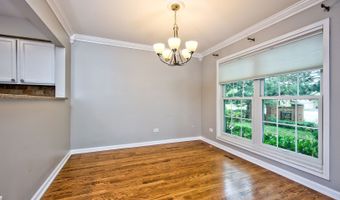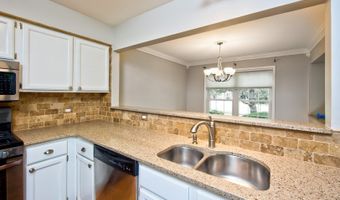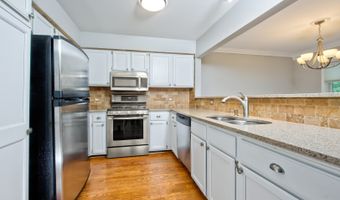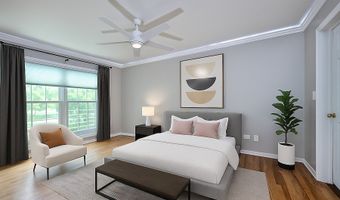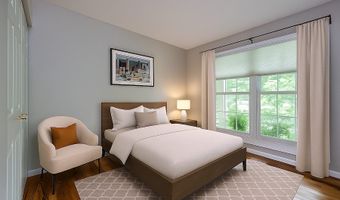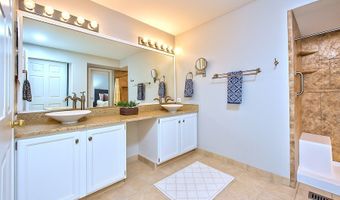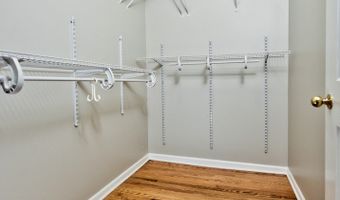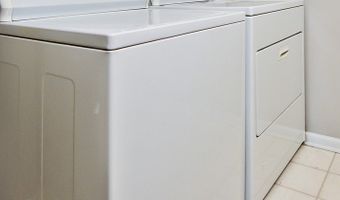2015 N Silver Lake Rd 1Arlington Heights, IL 60004
Snapshot
Description
Don't miss this rare opportunity to own a beautifully updated corner-unit ranch townhome in the highly sought-after Lake Arlington Towne community! Nestled on the waterfront, this home combines modern comfort with scenic views and resort-style amenities. Step inside to a bright two-story family room with stunning water views and hardwood floors throughout. The updated kitchen flows seamlessly into a separate dining room-perfect for everyday living and entertaining. The spacious primary bedroom features a large walk-in closet, while the second bedroom offers versatility for guests or a home office. The oversized bathroom boasts a walk-in shower and double vanity. Enjoy the convenience of an attached two-car garage, separate laundry room, and updated mechanicals (furnace & water heater). Additional highlights include newer windows, lush landscaping, a private patio for entertaining, and a well-managed HOA that ensures peace of mind and pristine surroundings. Live the lake house lifestyle every day with access to the clubhouse, indoor and outdoor pools, fitness center, and tennis courts. Whether you're relaxing by the water or staying active in the community, this home truly has it all. Resort living meets everyday convenience-schedule your showing today!
More Details
Features
History
| Date | Event | Price | $/Sqft | Source |
|---|---|---|---|---|
| Listed For Sale | $315,000 | $286 | Dream Town Real Estate |
Expenses
| Category | Value | Frequency |
|---|---|---|
| Home Owner Assessments Fee | $364 | Monthly |
Taxes
| Year | Annual Amount | Description |
|---|---|---|
| 2023 | $3,989 |
Nearby Schools
High School John Hersey High School | 0.9 miles away | 09 - 12 | |
Elementary School Ivy Hill Elementary School | 1.3 miles away | PK - 05 | |
Elementary School J W Riley Elementary School | 1.6 miles away | KG - 05 |
