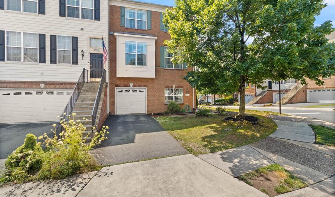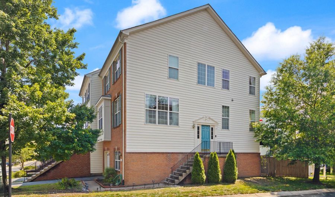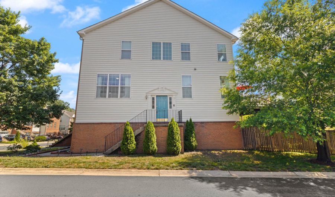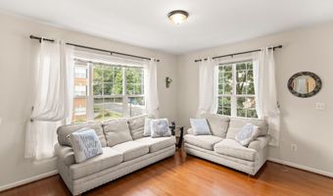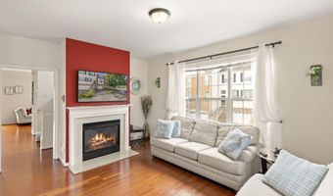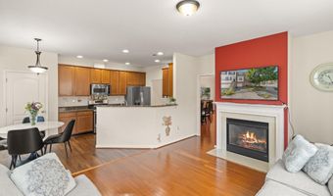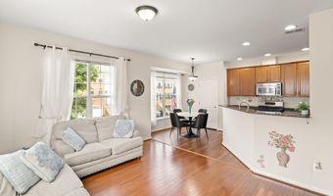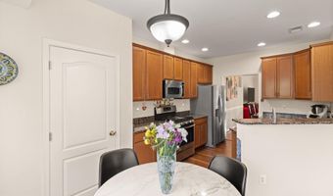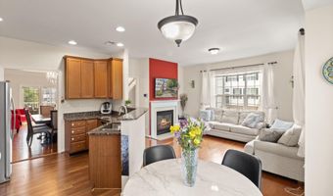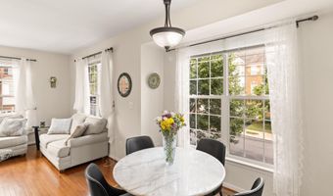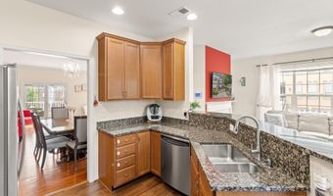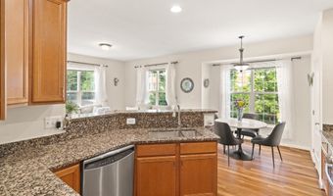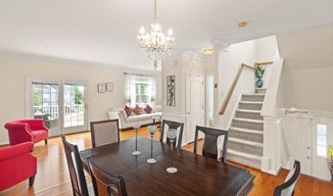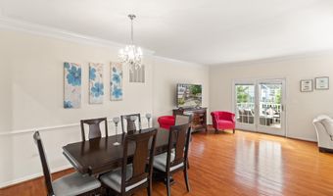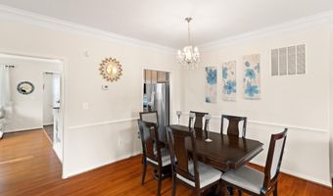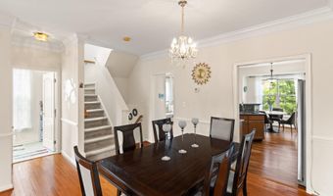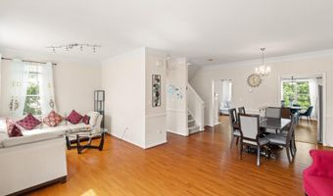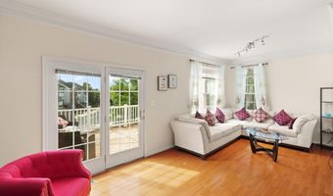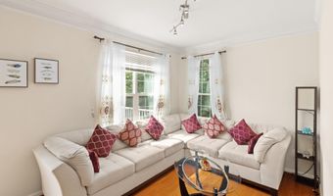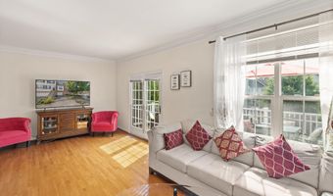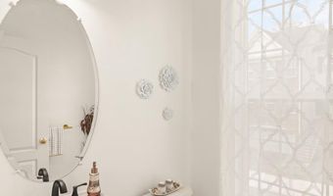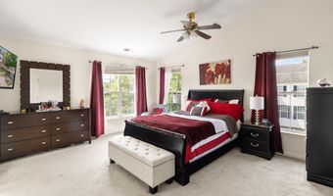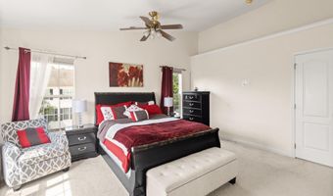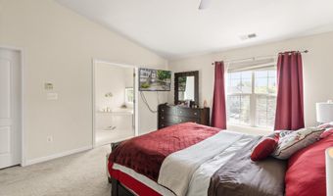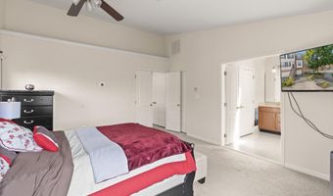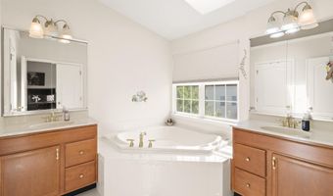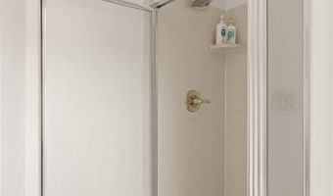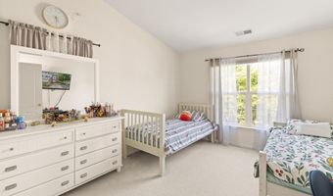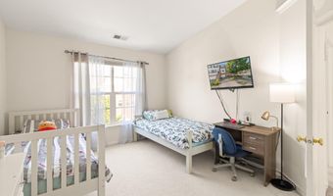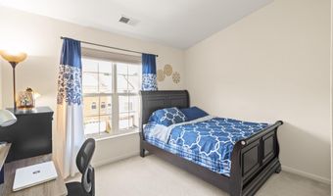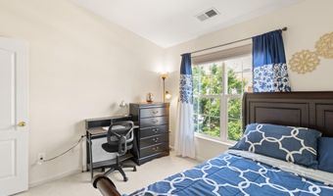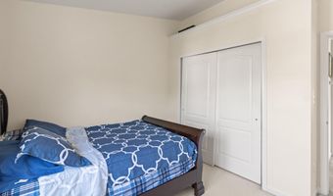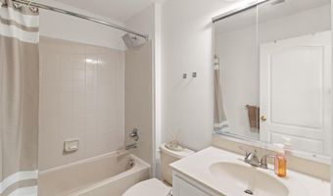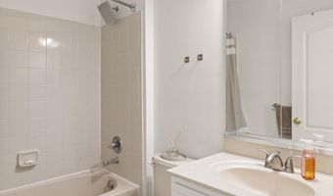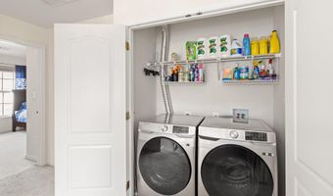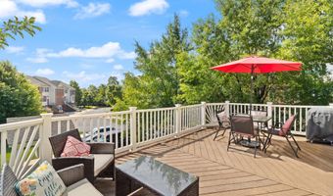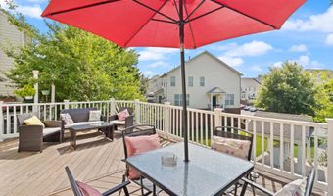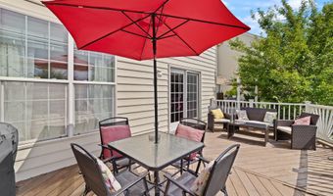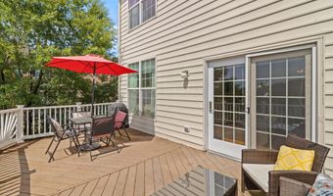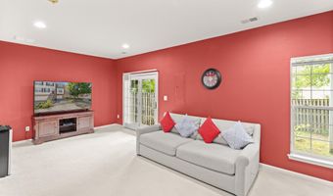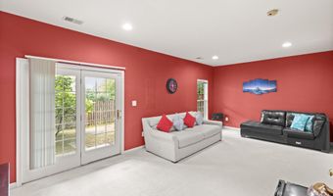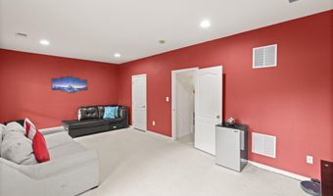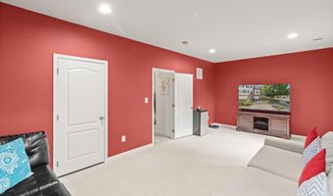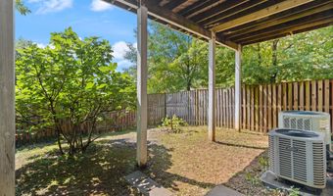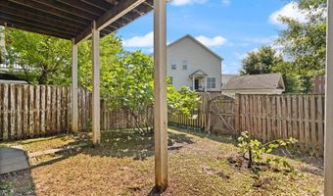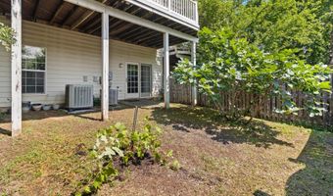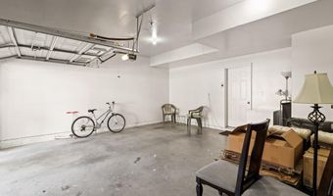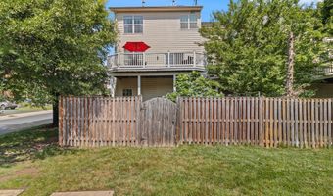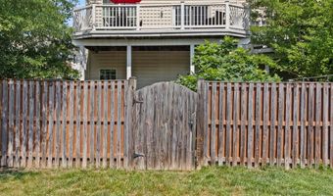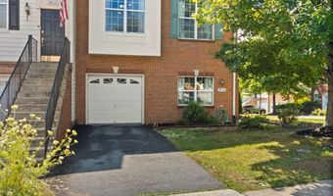20144 PRAIRIE DUNES Ter Ashburn, VA 20147
Snapshot
Description
Step into style and sunlight in this beautifully updated end-unit townhome. The main level welcomes you with an airy, open layout ideal for both relaxed living and entertaining. The kitchen is a true centerpiece—featuring sleek granite countertops, a serving peninsula, and stainless steel appliances, including a gas range with exterior venting. A walk-in pantry and abundant cabinetry offer plenty of storage.
The adjoining family room is drenched in natural light and warmed by a cozy gas fireplace. Host guests with ease in the formal living and dining areas, or take the party outdoors to the expansive deck that stretches the full width of the home.
Upstairs, the spacious primary suite boasts vaulted ceilings, a spa-inspired bath with dual vanities, and a generous walk-in closet. Two additional bedrooms with vaulted ceilings share this level, along with a laundry room equipped with a high-efficiency LG washer and dryer.
The walk-out lower level includes a finished rec room and a closet already roughed-in for a future powder room. And don’t miss the oversized garage—it has the footprint of a 2-car garage with a single door, offering ample space for bikes, a workshop, or weekend toys.
Enjoy access to the sought-after amenities of Belmont Country Club—check out the virtual tour for a closer look at everything this vibrant community offers!
More Details
Features
History
| Date | Event | Price | $/Sqft | Source |
|---|---|---|---|---|
| Listed For Sale | $750,000 | $307 | Samson Properties |
Expenses
| Category | Value | Frequency |
|---|---|---|
| Home Owner Assessments Fee | $348 | Monthly |
Taxes
| Year | Annual Amount | Description |
|---|---|---|
| $5,614 |
Nearby Schools
Elementary School Belmont Station Elementary | 0.4 miles away | PK - 05 | |
High School Stone Bridge High | 0.8 miles away | 09 - 12 | |
Elementary School Sanders Corner Elementary | 1.5 miles away | PK - 05 |






