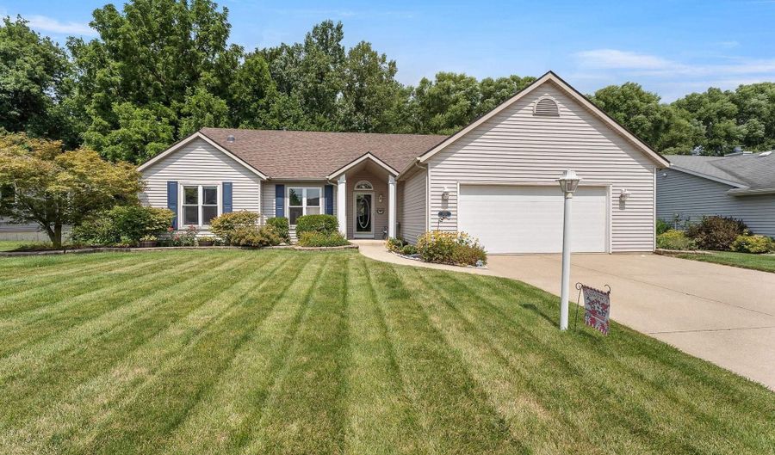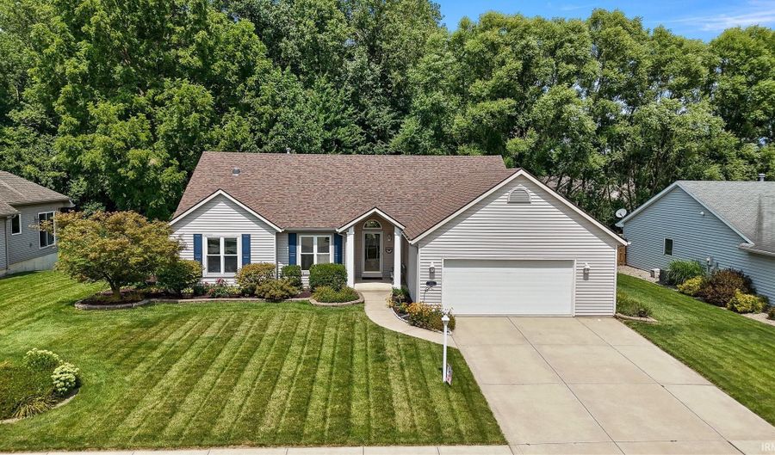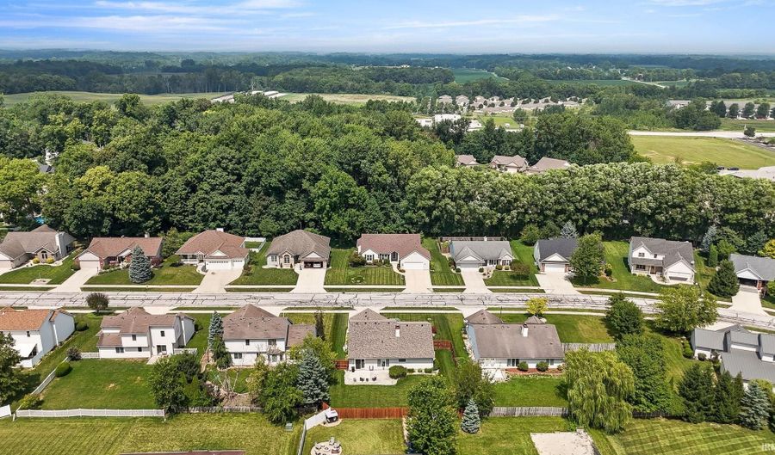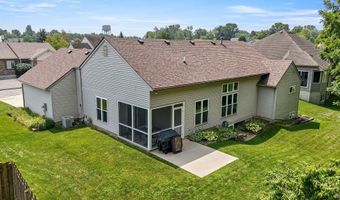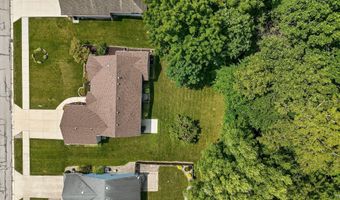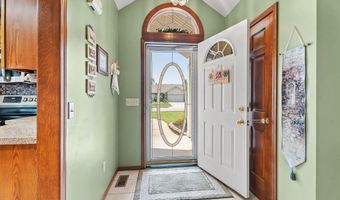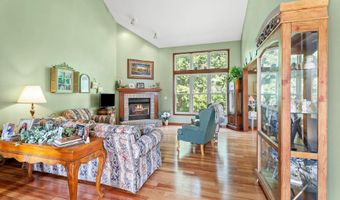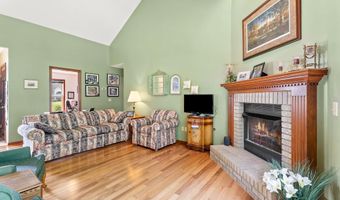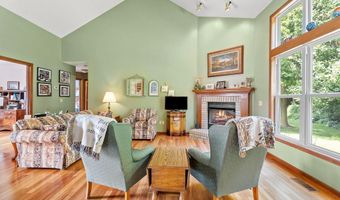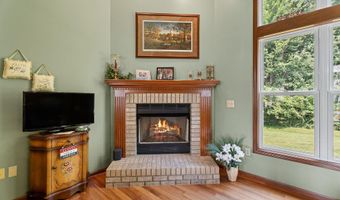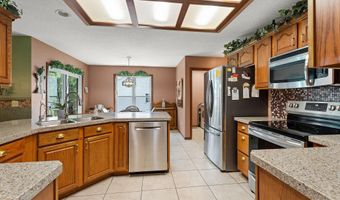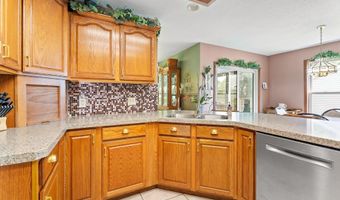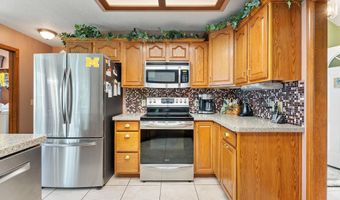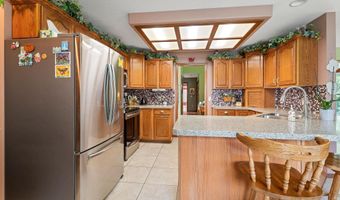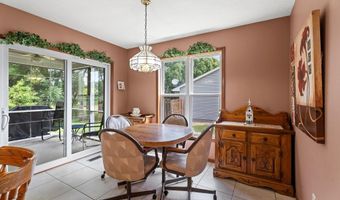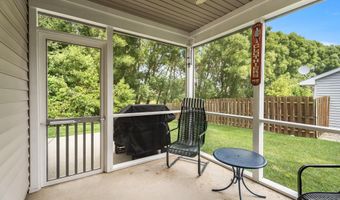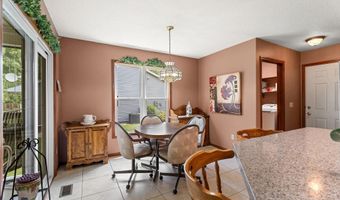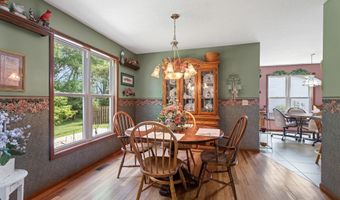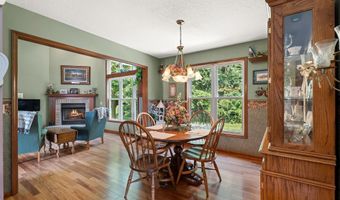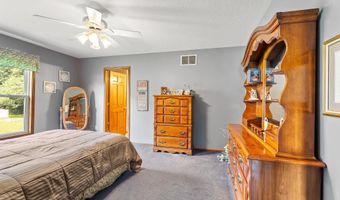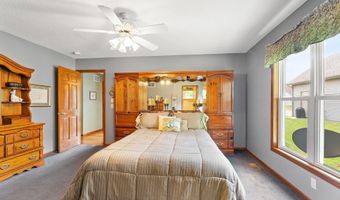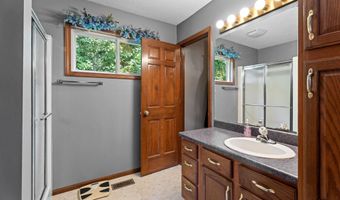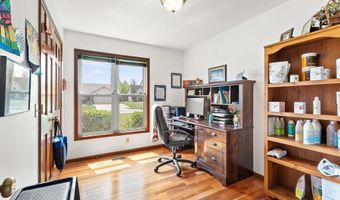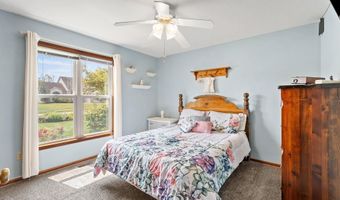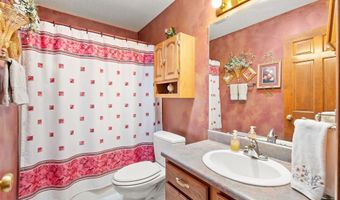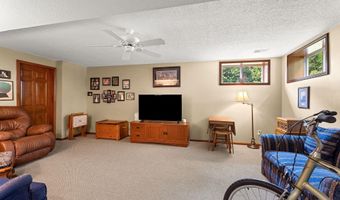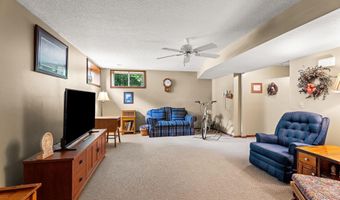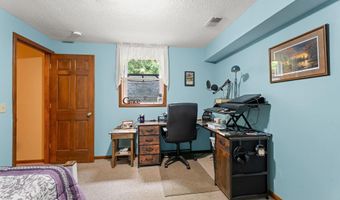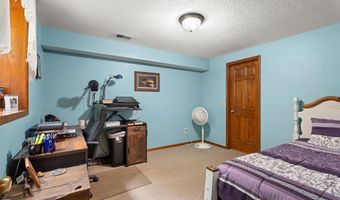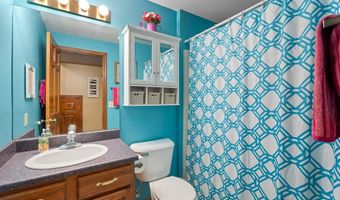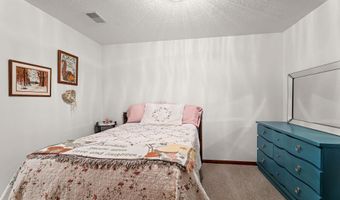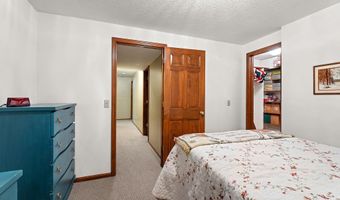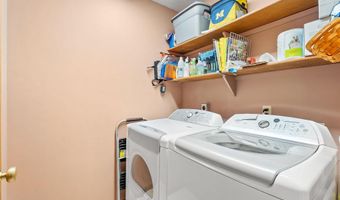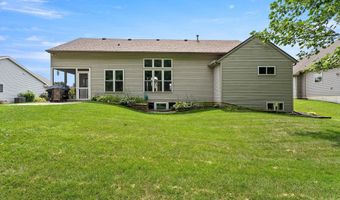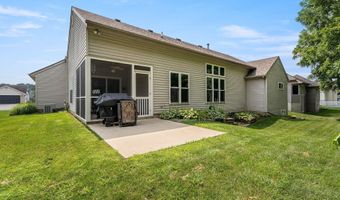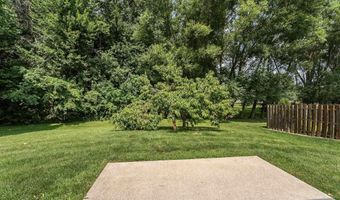Start Showing Date: 8/17/2025 ~OPEN HOUSE~ SUNDAY, AUGUST 17 FROM 1-3. Meticulously maintained and lovingly cared for since it was built in 1999, this home has been a place of pride and joy for its owners. This home offers comfort, functionality, and a serene setting. From the moment you step inside, you’re greeted by soaring 15-foot cathedral ceilings, a cozy corner fireplace, and a wall of windows framing peaceful nature views out the back of the home. The main level living area features durable hard-surface flooring throughout—tile in the kitchen and foyer, engineered hardwood elsewhere, including the stairs leading to the finished daylight basement. The kitchen is both bright and thoughtful, with switched outlets above the cabinets, updated LED lighting, solid wood cabinets, granite counters, tile backsplash, stainless appliances, R/O water, and easy access to the screened porch. The primary bedroom with en suite, two additional bedrooms, guest bath with sun tunnel, and laundry are all on the main level, while the lower level adds another bedroom, a full bath, and a large family room, den and plenty of storage under the stairs and in the mechanical room. Outside, enjoy a fruit-producing peach tree, low-maintenance rubber mulch landscaping, and an oversized garage with a 6’ bump-out. A brand-new roof with transferable warranty completes the package—ready for the next chapter in its story.
