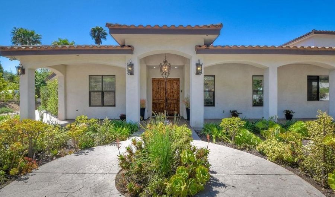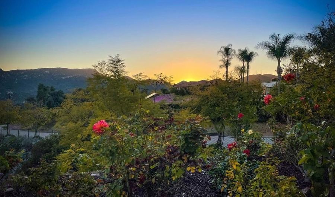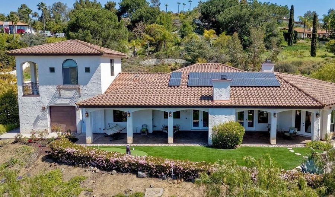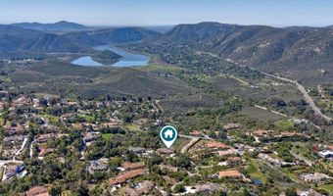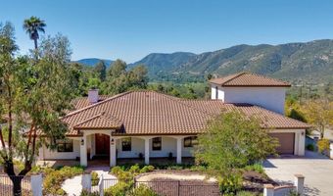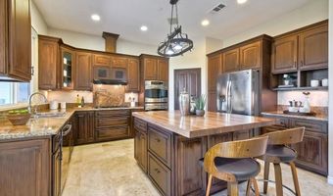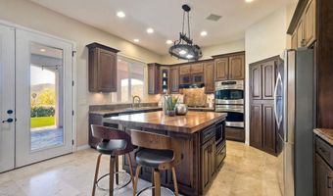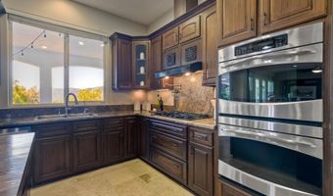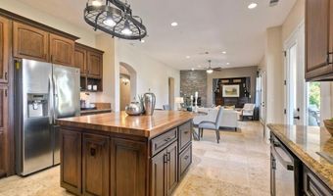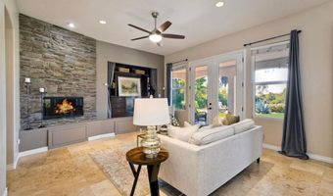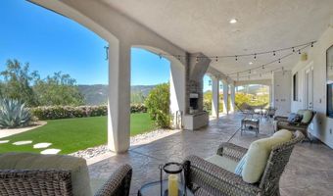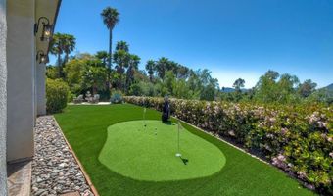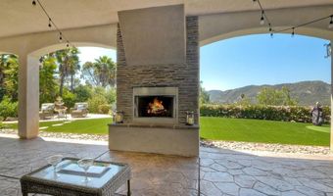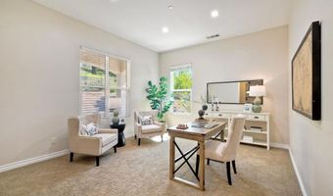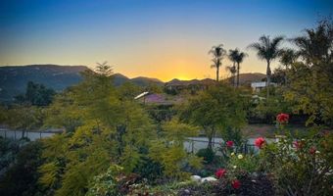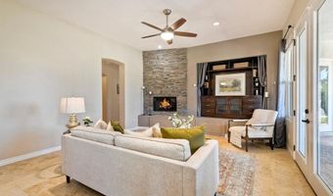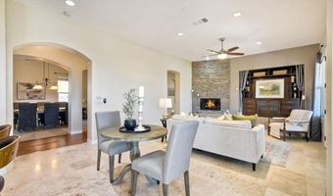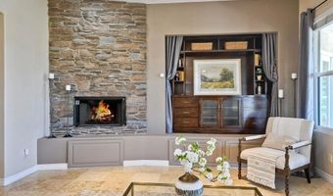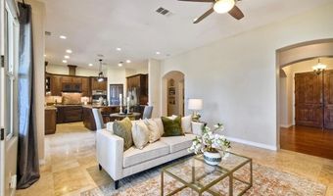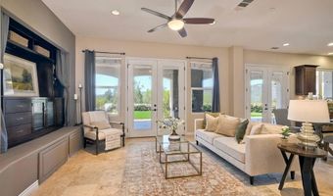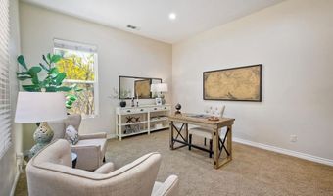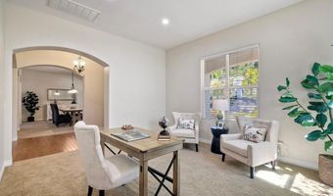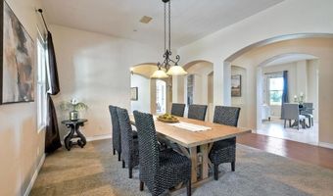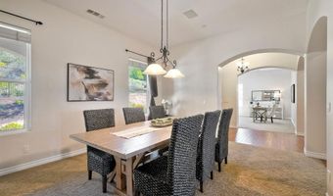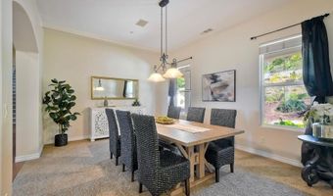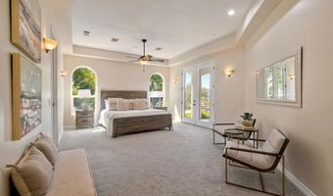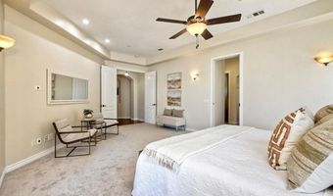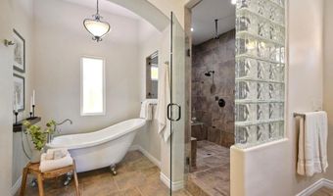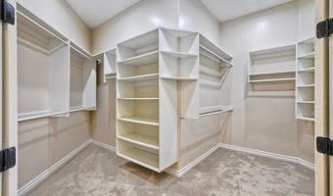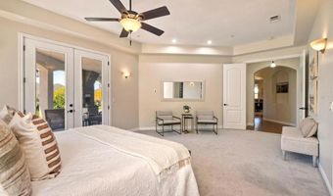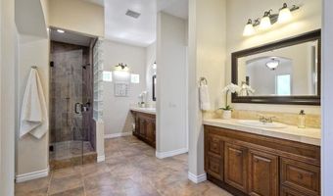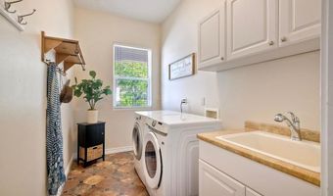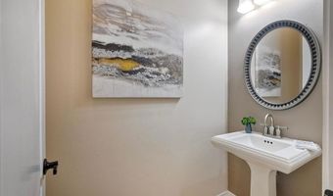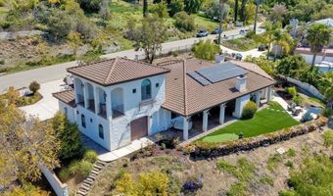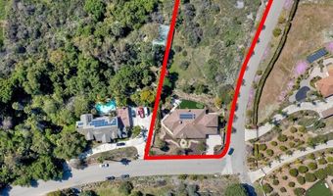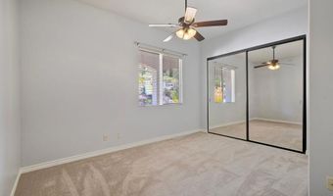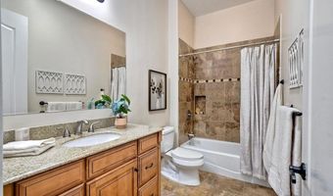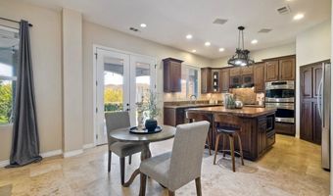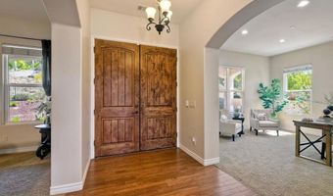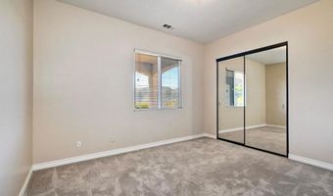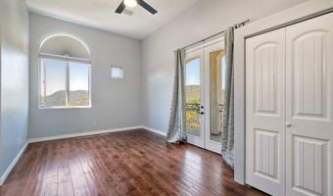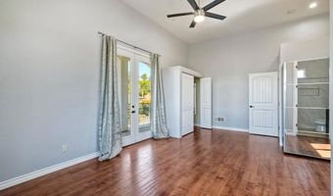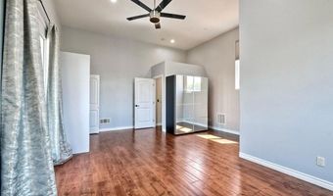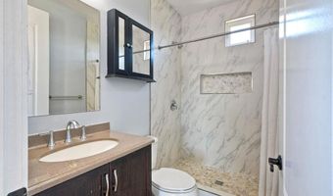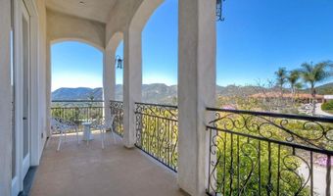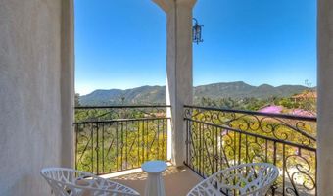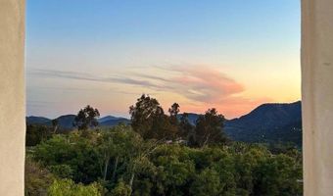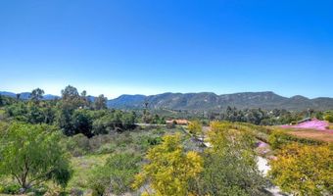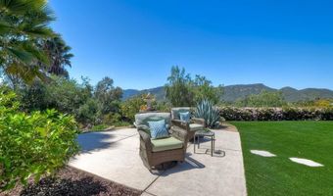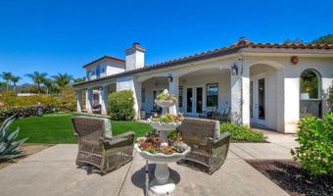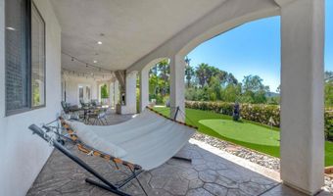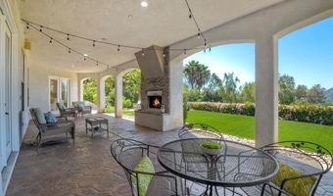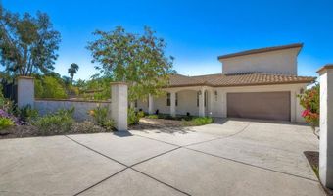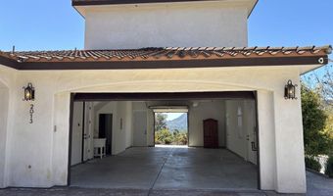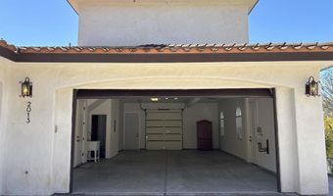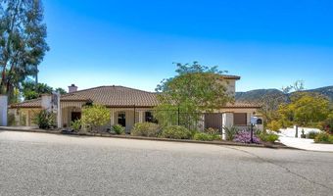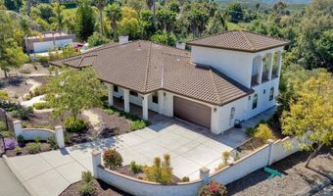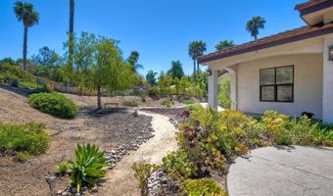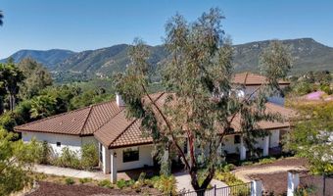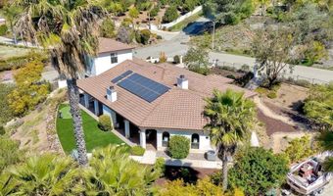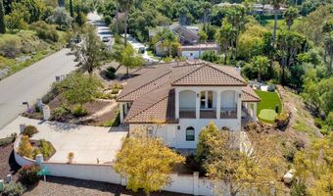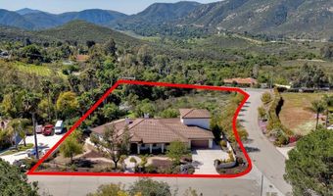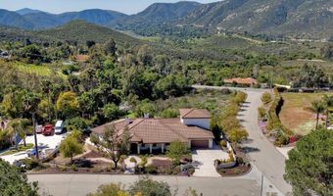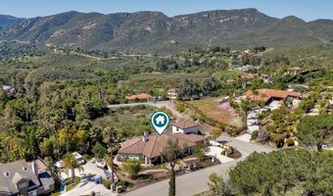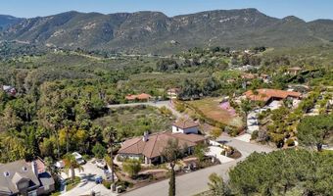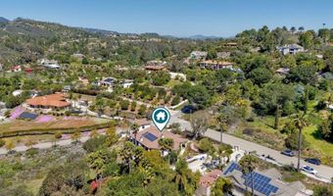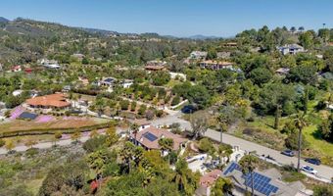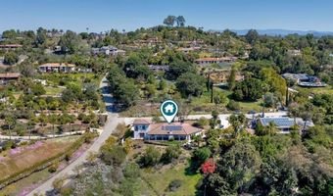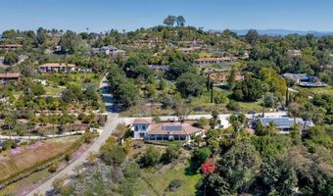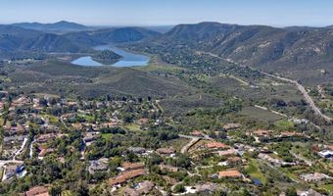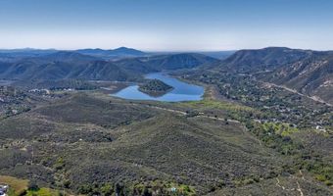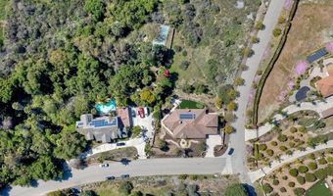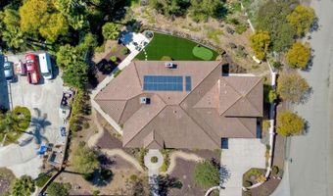2013 Lundy Lake Dr Escondido, CA 92029
Snapshot
Description
Welcome to this beautiful custom estate home in the desirable Lake Hodges Estates, built in 2008. Enjoy panoramic, unobstructed views of the hills over Rancho Santa Fe and cool ocean breezes. This thoughtfully designed home lives like a single-story, with the primary suite on the main floor along with two other generous bedrooms at the opposite end of the home. Enjoy the large chef’s kitchen with stainless steel appliances, walk-in pantry, an oversized custom walnut wood island, travertine floors and much more. The family room right off the kitchen is warm and inviting with gorgeous mountain views and a fireplace for those cooler evenings. Relax and enjoy the spa like secluded primary suite with oversized shower, free-standing tub, dual sinks and a huge walk-in closet. Large French doors lead from the primary suite to the covered patio, where you can enjoy your morning coffee with the panoramic views. Work from home in the spacious office area downstairs, while enjoying the sunlight and views of the many flowering, yet low water and low maintenance plants in the front yard. The back covered patio is perfect for entertaining, with approx. 1,000 sq. ft. of covered space, and a beautiful stone fireplace overlooking the endless western views and stunning full sky sunsets. The patio leads to a backyard with newly installed turf, a mini rose garden, and a personal putting green to enjoy practicing your putts. The second floor is a very large private bedroom with a recently remodeled bathroom, along with French doors leading to a deck to take in the views over the Lake Hodges area. The home enjoys paid in full solar, a dual whole house fan and two newer HVAC units for added energy savings. Enjoy the succulent gardens, orange and lemon trees, and low maintenance, low water landscaping. With more than an acre of land in the backyard, you could to build an ADU, a toy garage or plant a vineyard. The house enjoys an oversized, finished garage with a bathroom, fitting 4 cars in tandem, or use the extra space for your home gym, wood shop, storage or man cave. No HOA dues or Mello Roos.
More Details
Features
History
| Date | Event | Price | $/Sqft | Source |
|---|---|---|---|---|
| Listed For Sale | $1,689,000 | $535 | Coldwell Banker West |
Nearby Schools
Elementary School Bernardo Elementary | 1.1 miles away | KG - 05 | |
Middle School Del Dios Middle | 1.6 miles away | 06 - 08 | |
Elementary School Miller Elementary | 1.9 miles away | KG - 05 |
