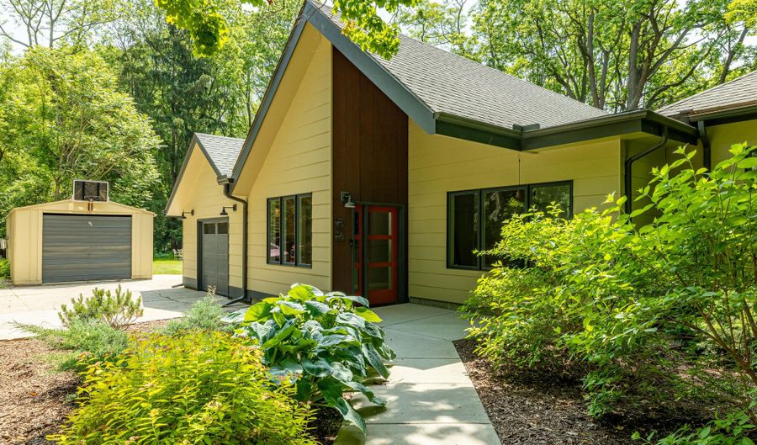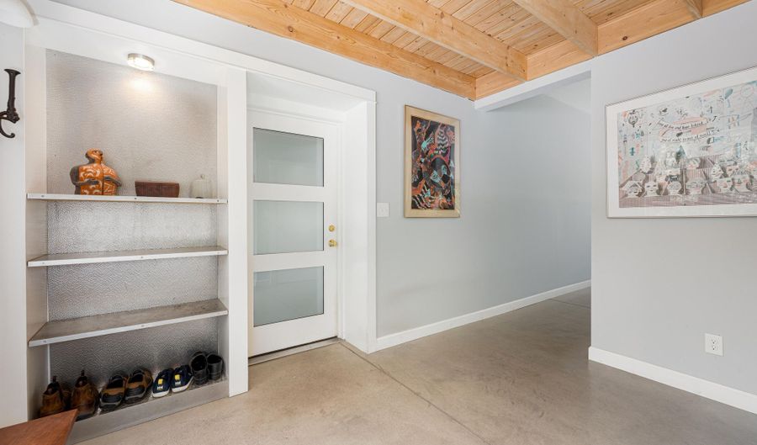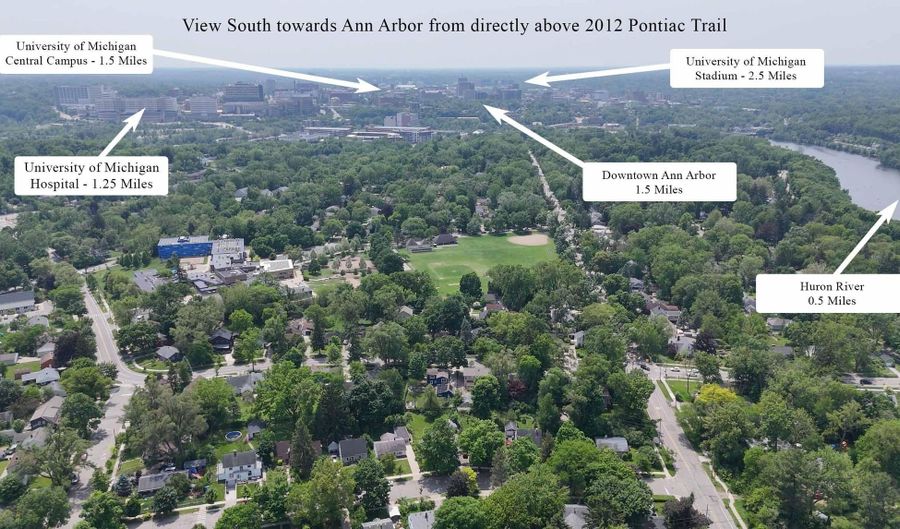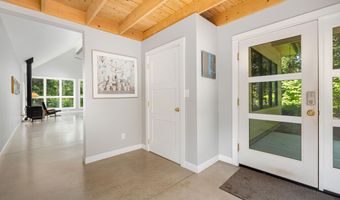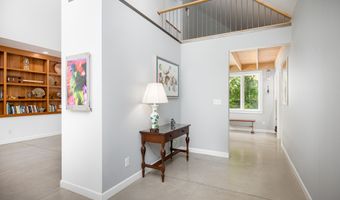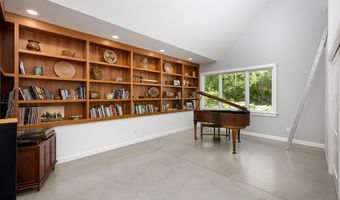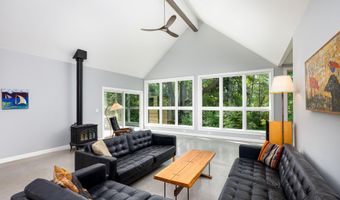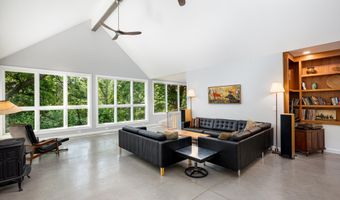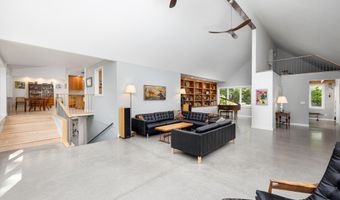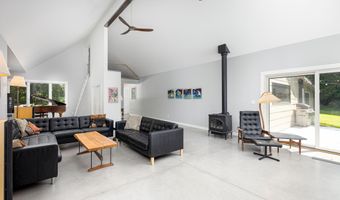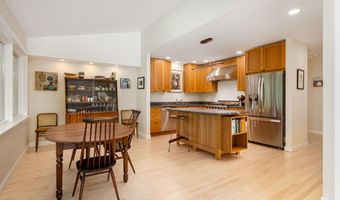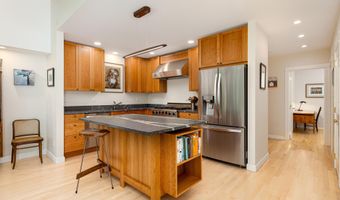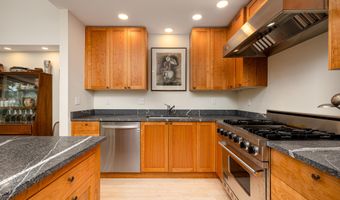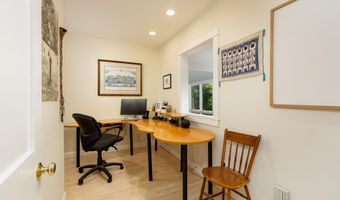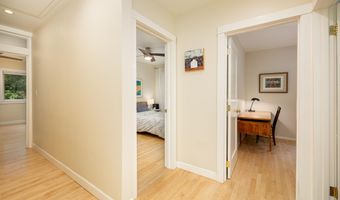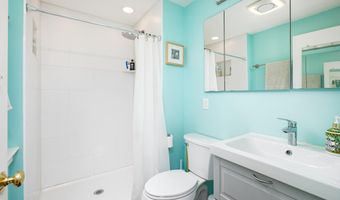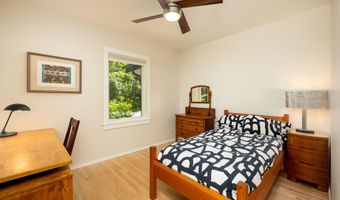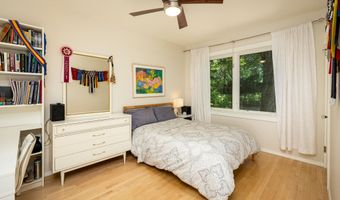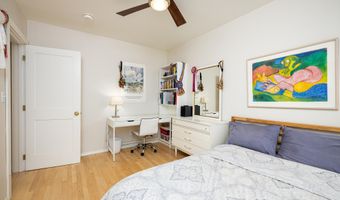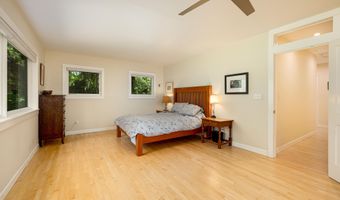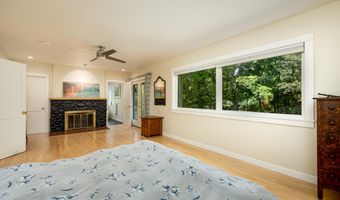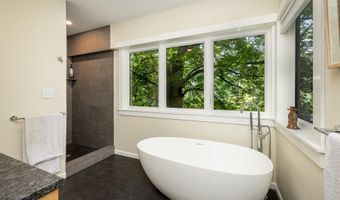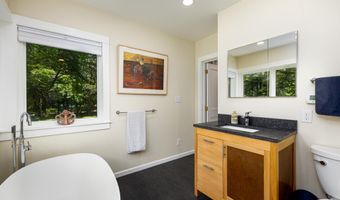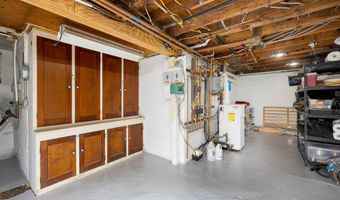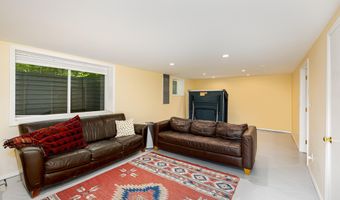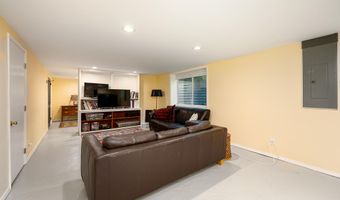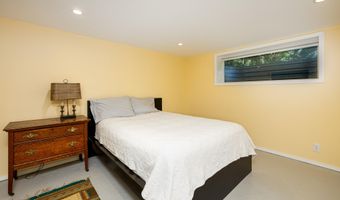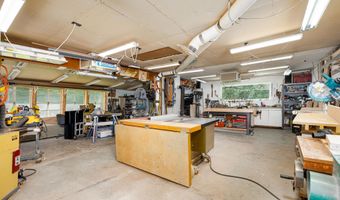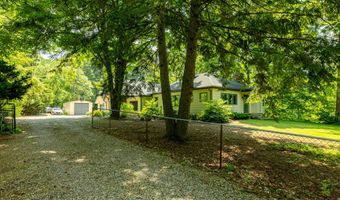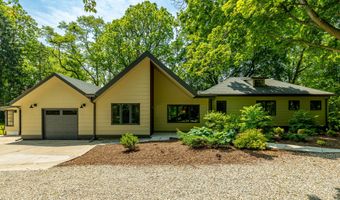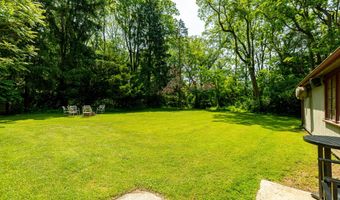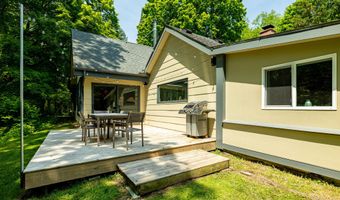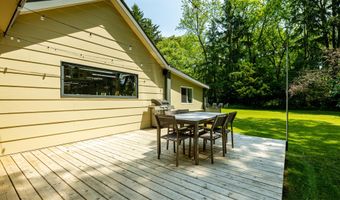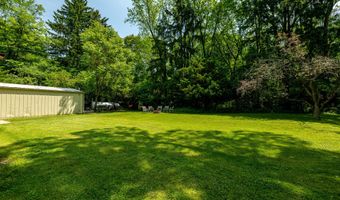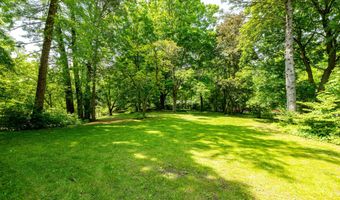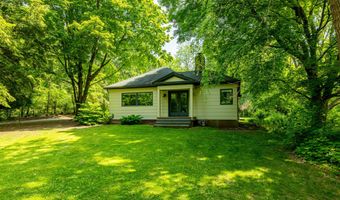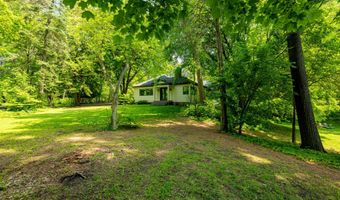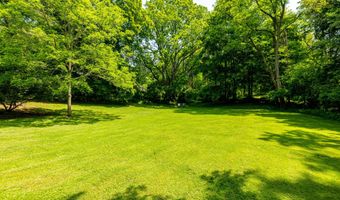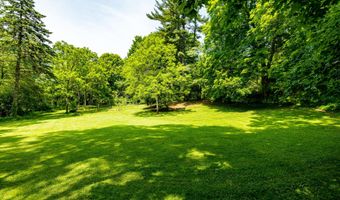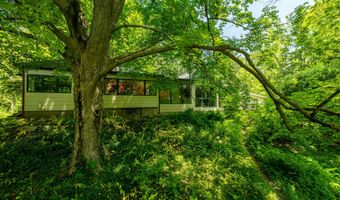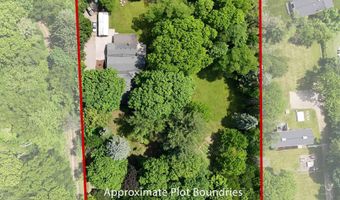2012 Pontiac Trl Ann Arbor, MI 48105
Snapshot
Description
Unique opportunity to own a private 2-acre sanctuary right in the heart of Ann Arbor! This beautiful, wooded lot in the desired Northside neighborhood can be split and is zoned R1D, which allows up to 16 units on 2 acres - a prime development opportunity for a small builder/developer. Or keep this newly remodeled retreat all to yourself with 2475 SF of light-filled spaces overlooking a lush, landscaped yard through large windows. Open-concept modern spaces, including a double-story great room with polished concrete floors, built-in shelving, a loft, a wood stove, and access to a backyard deck, flow seamlessly into the dining area with picture windows overlooking the spacious, private yard. The brand-new kitchen has custom-built shaker cherry cabinets, honed granite counters, a large island, and newer stainless steel appliances. New maple wood floors in kitchen and dining area that extend into the rest of the main floor bedrooms. The Main floor contains 3 bedrooms, 2 full baths, and an office. The primary bedroom is exquisite with an en-suite, fully remodeled bathroom with soaking tub and custom-built vanity, picture windows, a fireplace, and a patio door that leads to your own private porch with an expansive view of the yard. The lot is fully fenced with a mix of mature shade trees and open lawn space with two bonfire pits, a garden, and a custom-built chicken coop - a perfect private "playground" for any family.
The lower level boasts a family room w/built-ins and a 4th bedroom and laundry room with space for a third bath, and plenty of closets and storage space. 2016 Boiler w/ 95% efficiency. Radiant floor heat throughout main floor. All new windows. See attached list of improvements. Attached 2-car garage is over 1000 sq.ft. with ample workshop or hobby space, w/220A service. Detached 1.5-car garage also on site. On bus line to Downtown Ann Arbor and Plymouth Road. Close to Leslie Park, Huron River, U-M North Campus and Michigan Medicine Hospital and Kellogg Eye Center, and STEAM School. Home Energy Score of 6. Download report at stream.a2gov.org
More Details
Features
History
| Date | Event | Price | $/Sqft | Source |
|---|---|---|---|---|
| Listed For Sale | $1,075,000 | $433 | The Charles Reinhart Company |
Taxes
| Year | Annual Amount | Description |
|---|---|---|
| 2024 | $16,104 |
Nearby Schools
Elementary School Northside Elementary School | 0.3 miles away | KG - 05 | |
High School Community High School | 1.4 miles away | 09 - 12 | |
High School Arbor Heights Center | 1.6 miles away | 09 - 12 |
