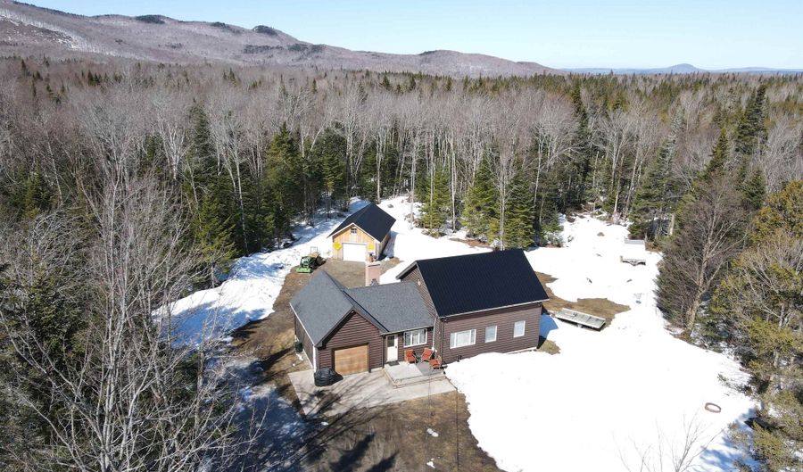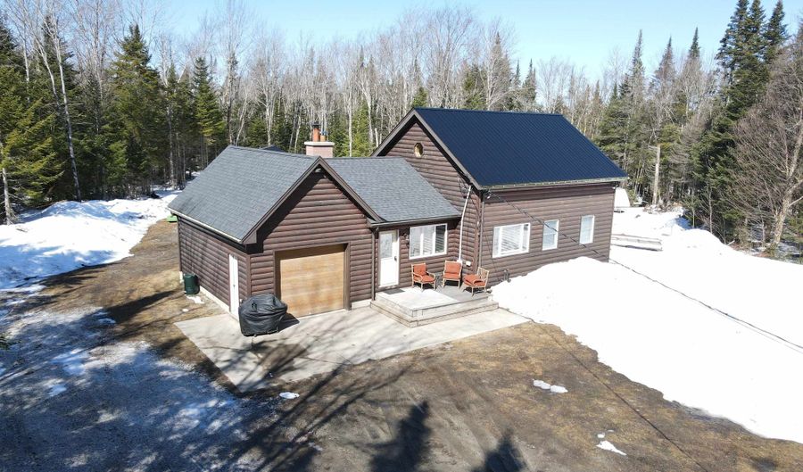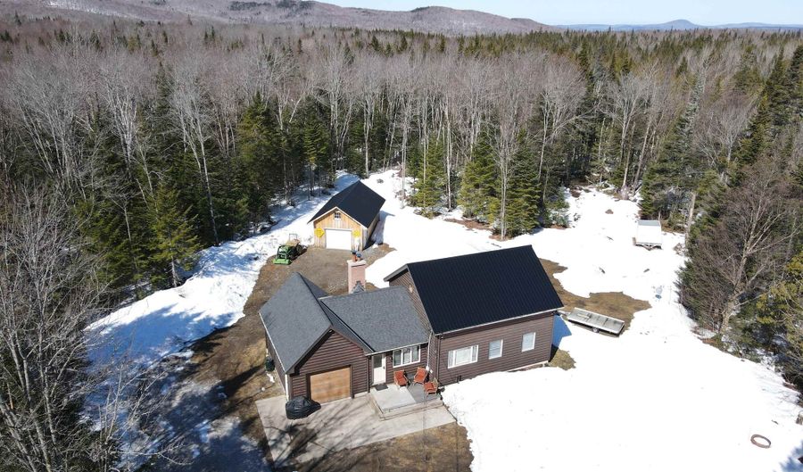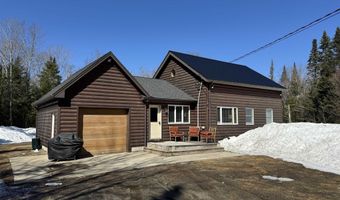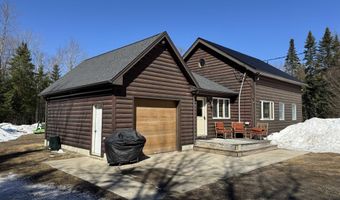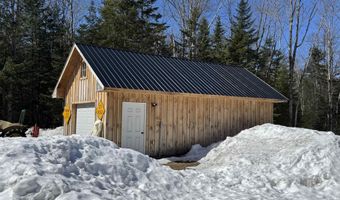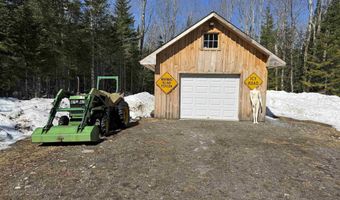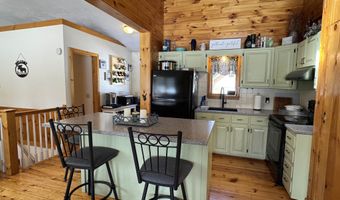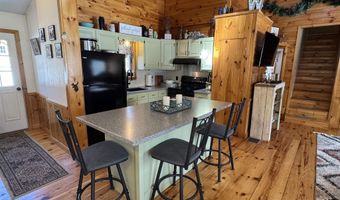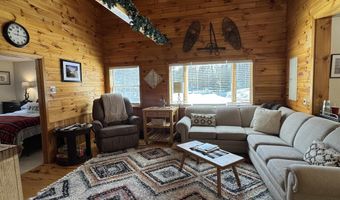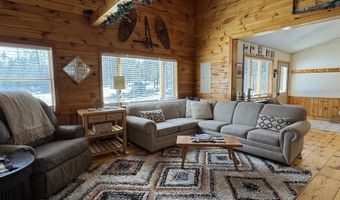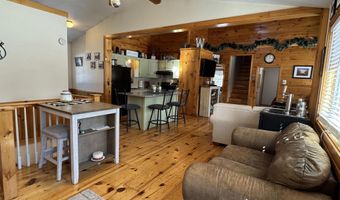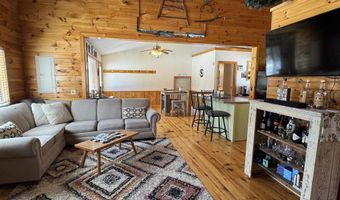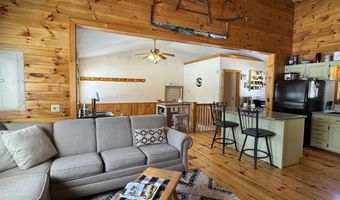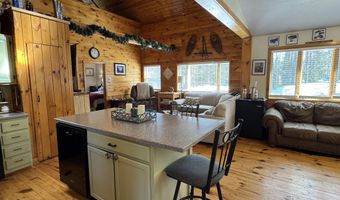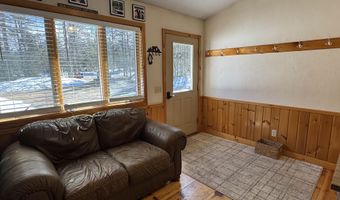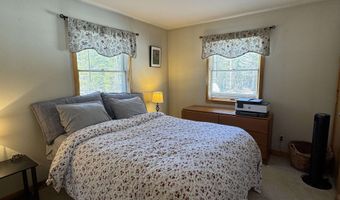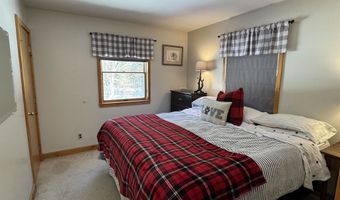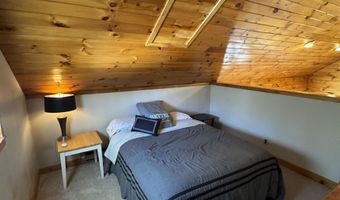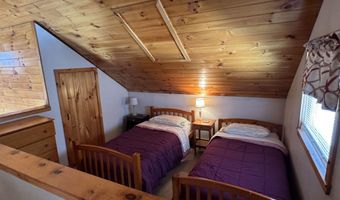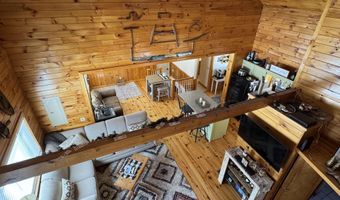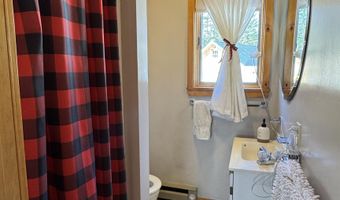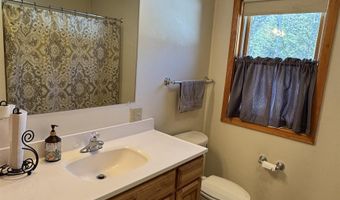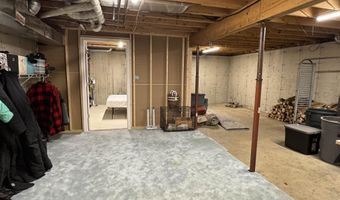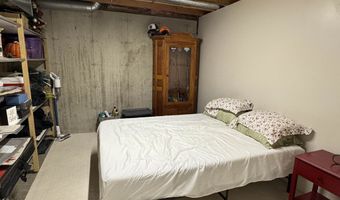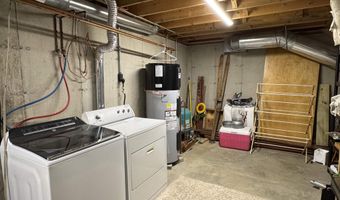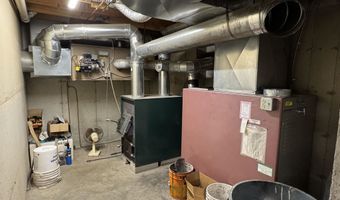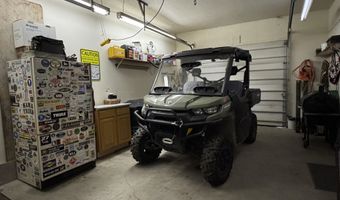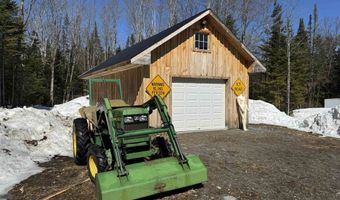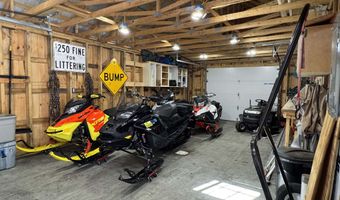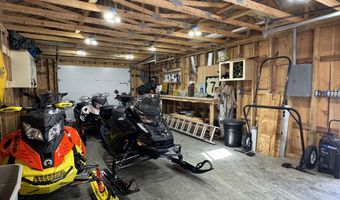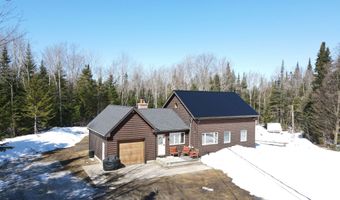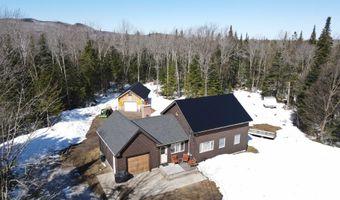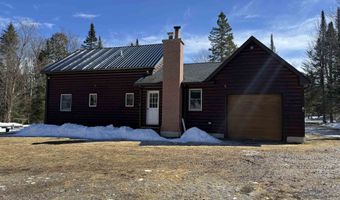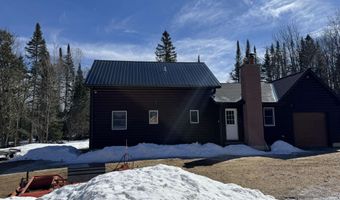Quietly tucked away is this wonderfully maintained, 3 bedroom, 2 bathroom home on 15+ acres boasting tons of peace and quiet. Enjoy the open concept living with a first floor offering a spacious eat-in kitchen w/ updated counters. A dining area, large family room with beautiful vaulted ceilings, 2 bedrooms, 2 bathrooms and tons of windows for plenty of natural light. The 2nd story offers a loft area overlooking the main living space. The unfinished lower level offers a designated laundry room and a bonus room currently being used as a spare room/storage space. Additional features include a newly built "Sled Shed" (16'x30') w/ separate power and drive through garage doors, an 1-car attached garage w/ separate heating source (14'x22'), updated metal and shingled roof, wide plank softwood flooring, your own private trail to access the VAST/VASA trail system and plenty of outdoor space for the recreation enthusiast or pets, children and gardening alike. Located just a short drive from the main road, this is the perfect place to to make you feel entirely secluded while having the convenience to town amenities.
