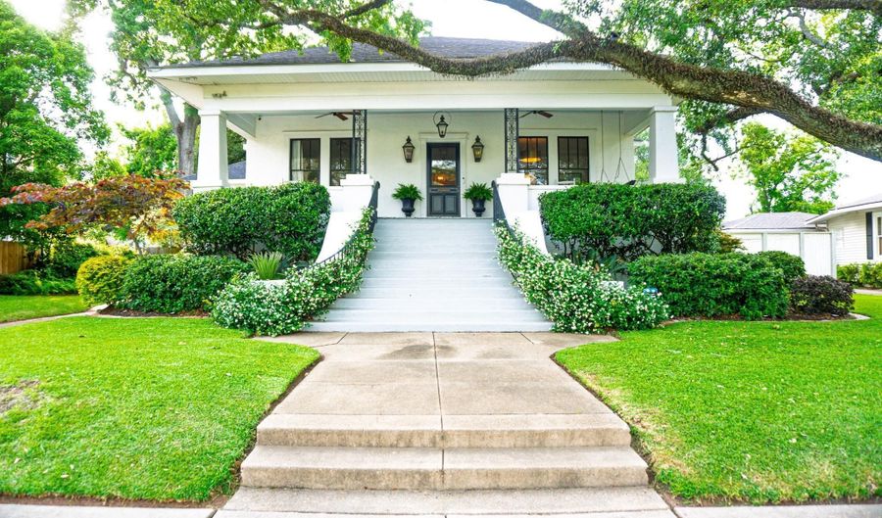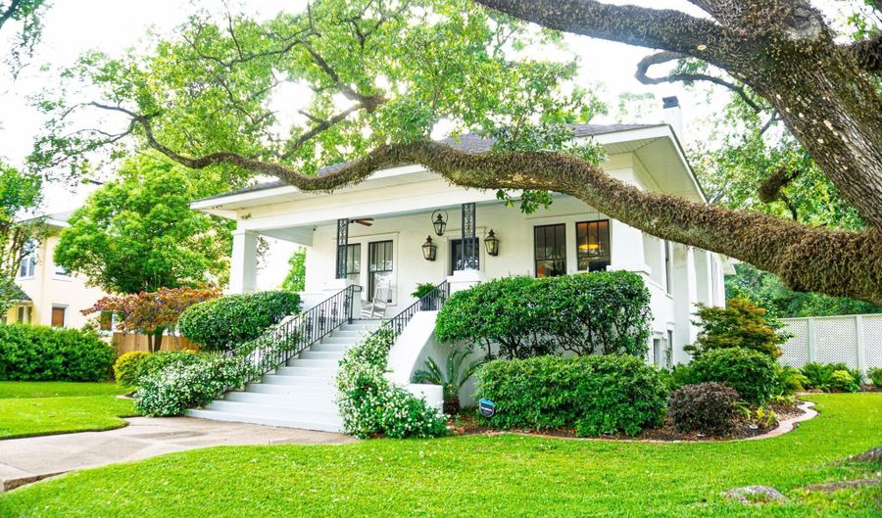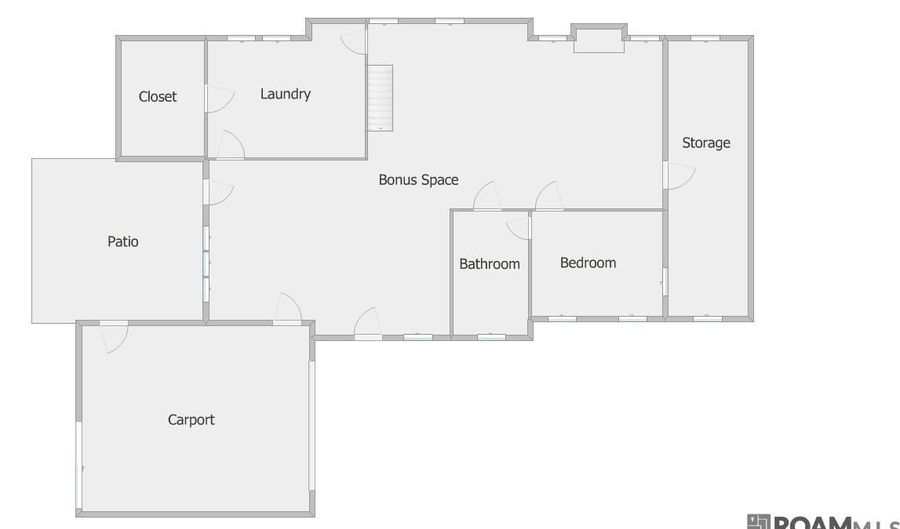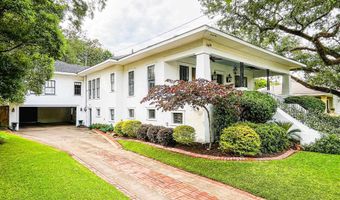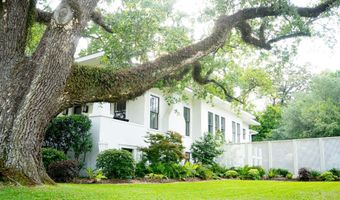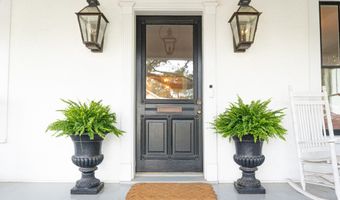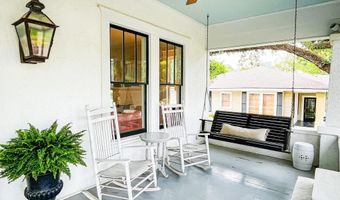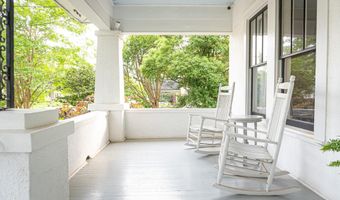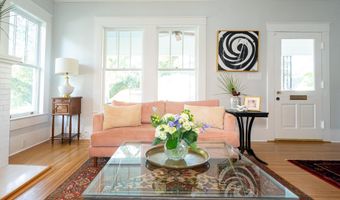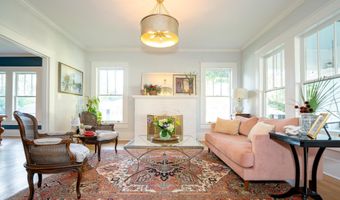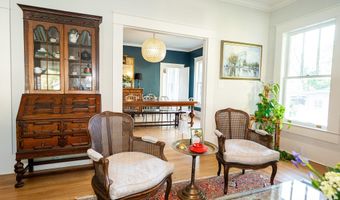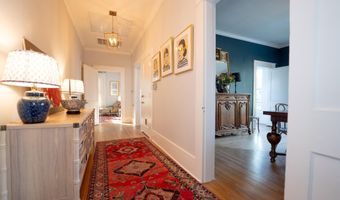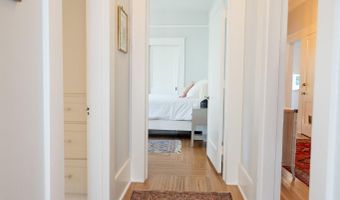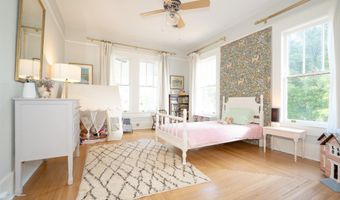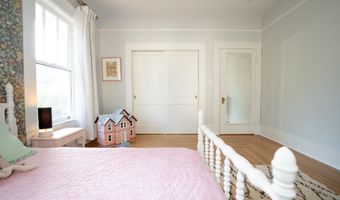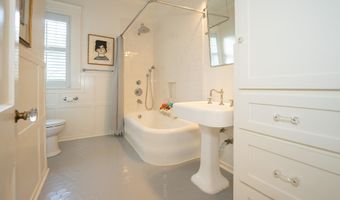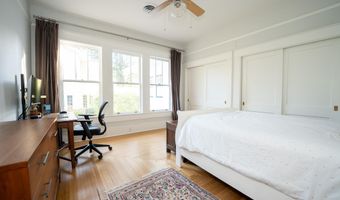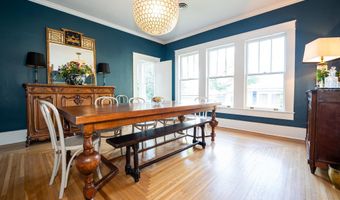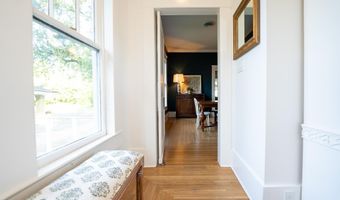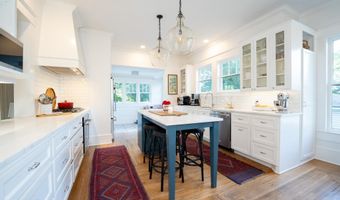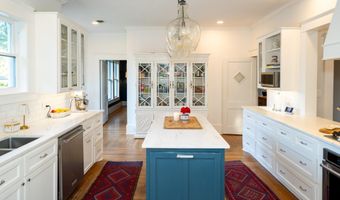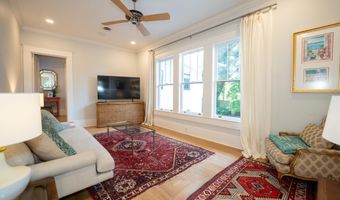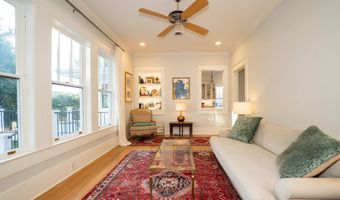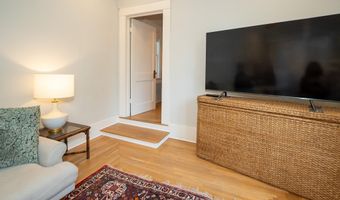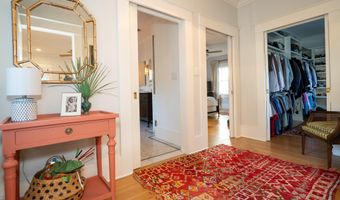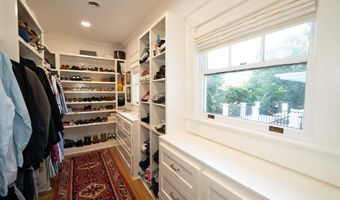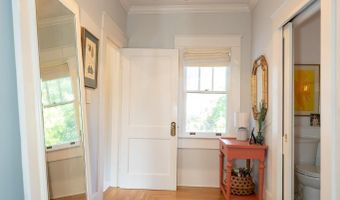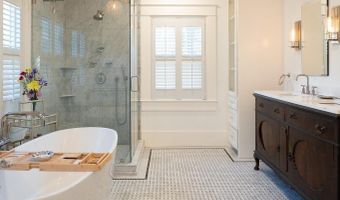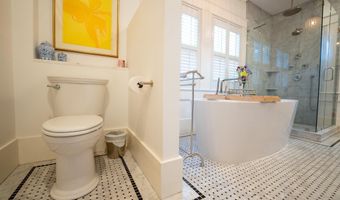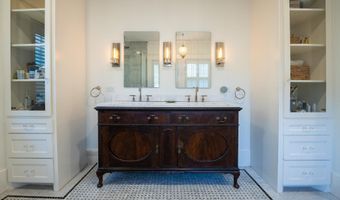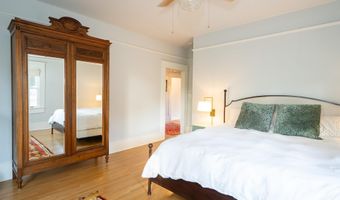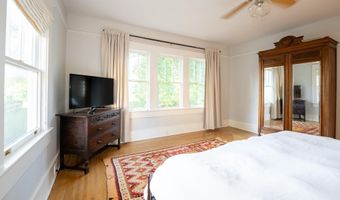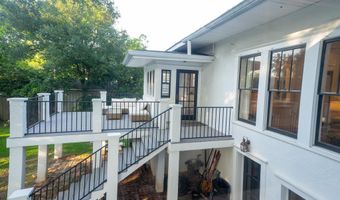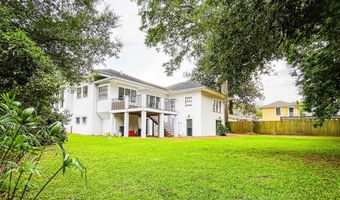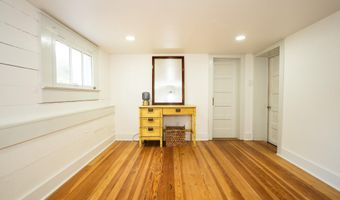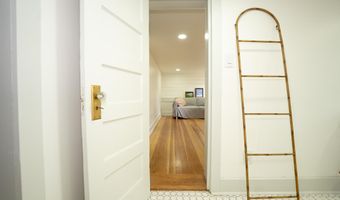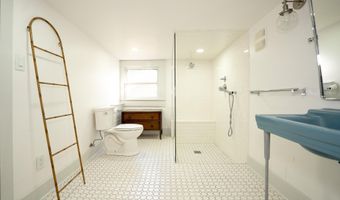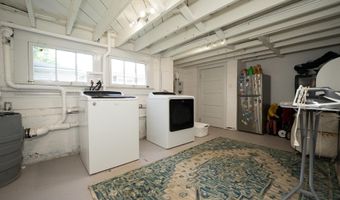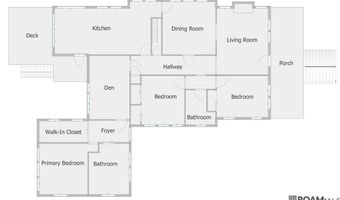2010 Marye St Alexandria, LA 71301
Snapshot
Description
Located in Alexandria’s Historic Garden District, this Craftsman raised basement home combines original 1920s charm with modern updates. Set on a concrete slab and chain wall with a stucco exterior, the home sits on a double lot. A full renovation in 2016 included new electrical, plumbing, refinished original wood floors, updated bathrooms and kitchen, and a new roof. The main floor offers 2,400 sf of living space with 3 bedrooms and 2 bathrooms. Thirty-six large windows on the main level provide abundant natural light while remaining well-shaded. The spacious 525 sf primary suite features a marble-tiled bathroom and custom walk-in closet. The kitchen, equipped with KitchenAid appliances, opens to a newly built deck overlooking a large fenced yard. The lower level provides approximately 2,100 sf of bonus space with 6.6 ft ceilings and fifteen windows that bring in natural light. It includes a finished bedroom, a full bath, a laundry room, and an open flex area with additional storage under the porch. Additional features include two gas tankless water heaters (one dedicated to the primary bathroom), central air and gas heat, and a two-car carport. The HVAC system has been regularly maintained, with recent duct replacements, system cleaning, and added access points. The house also includes hardwired security cameras and a modern security system. A thoughtful layout, quality finishes, and a quiet, established neighborhood make this property a rare opportunity in a sought-after area.
More Details
Features
History
| Date | Event | Price | $/Sqft | Source |
|---|---|---|---|---|
| Listed For Sale | $425,000 | $178 | Homecoin.com |
Nearby Schools
Elementary School Rosenthal Montessori Elementary School | 0.4 miles away | PK - 06 | |
Elementary School L. S. Rugg Elementary School | 0.5 miles away | PK - 05 | |
High School Bolton High School | 0.6 miles away | 09 - 12 |
