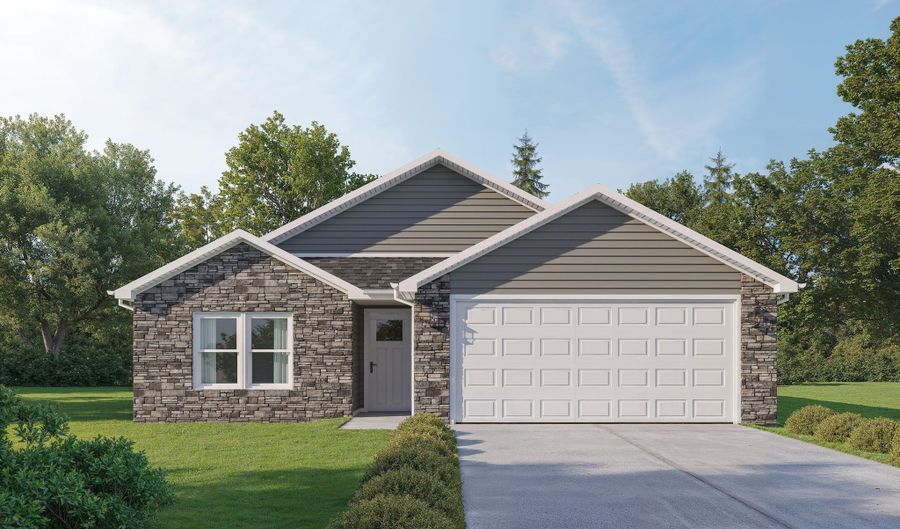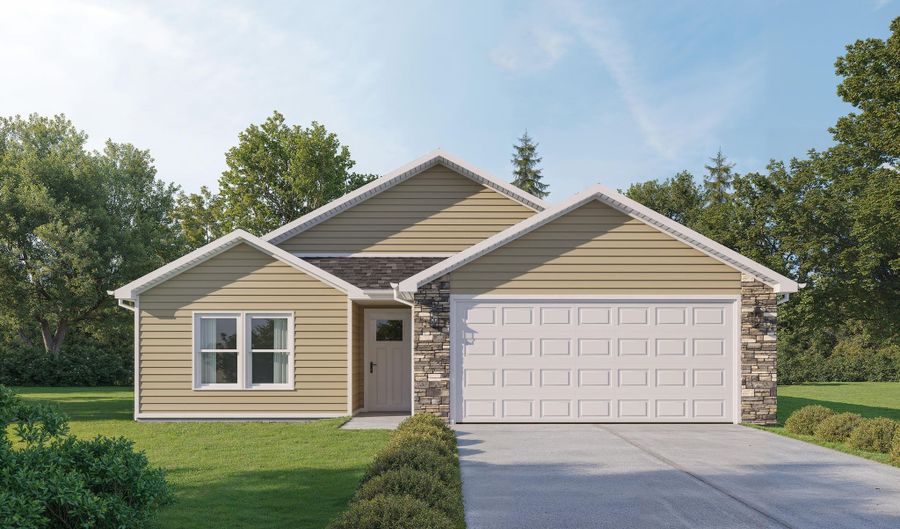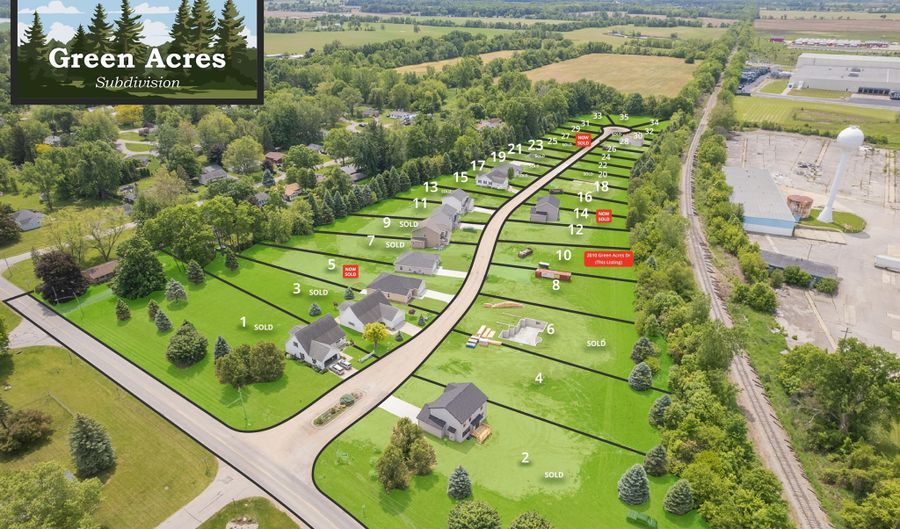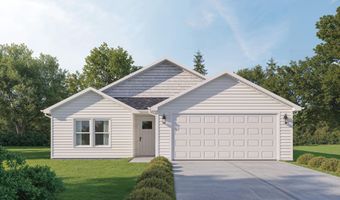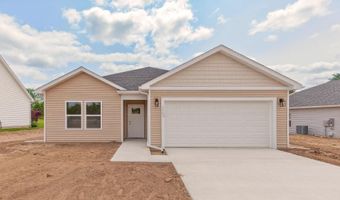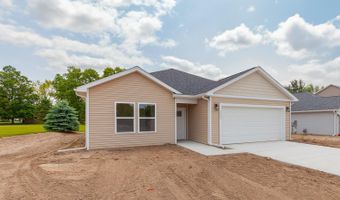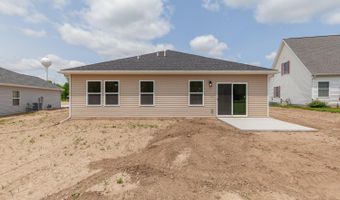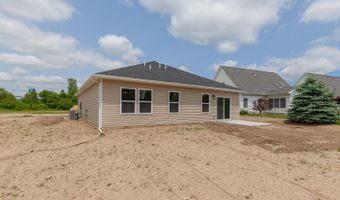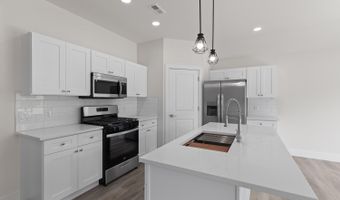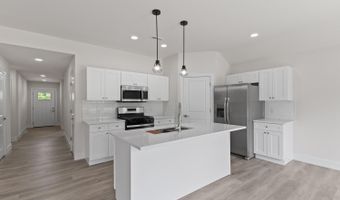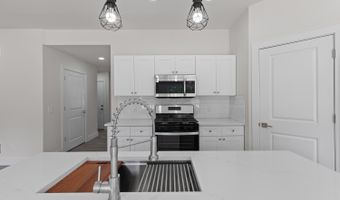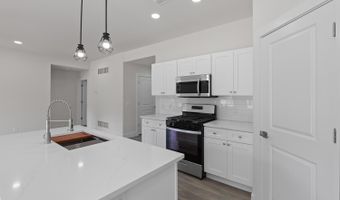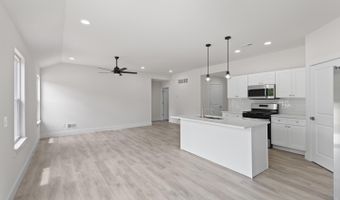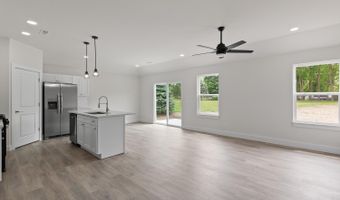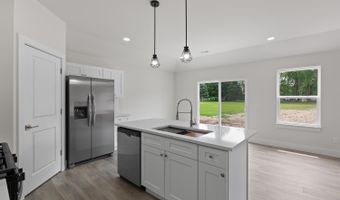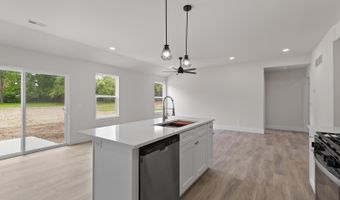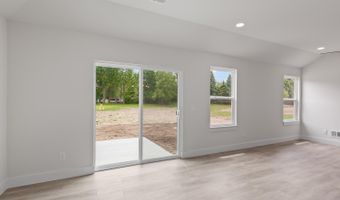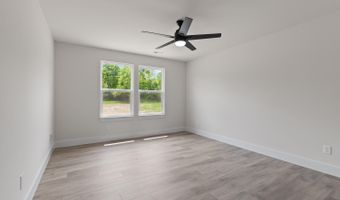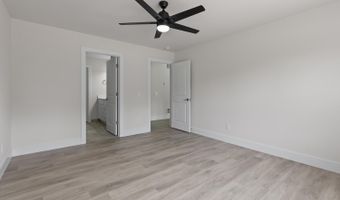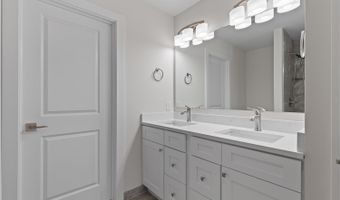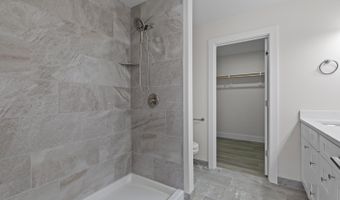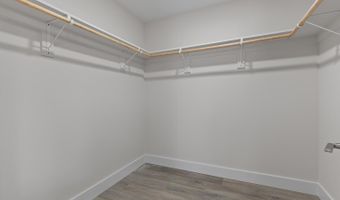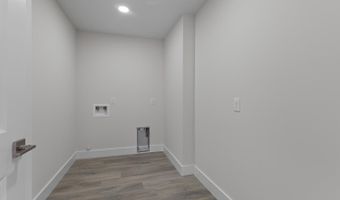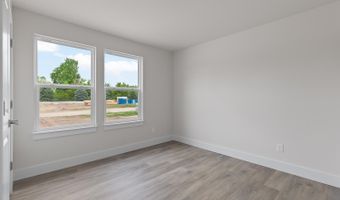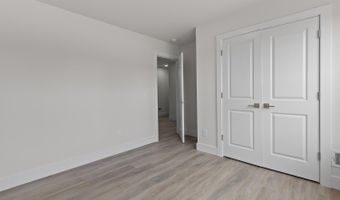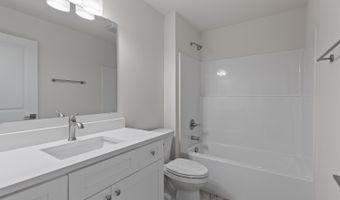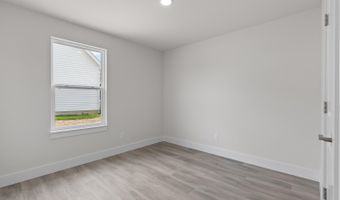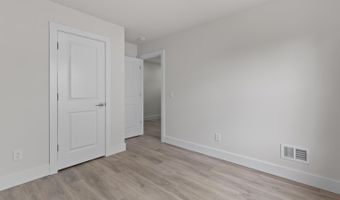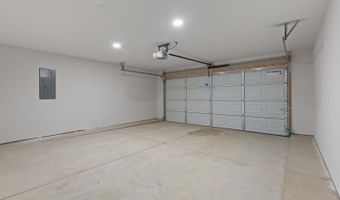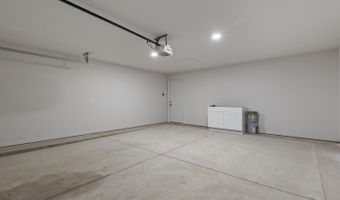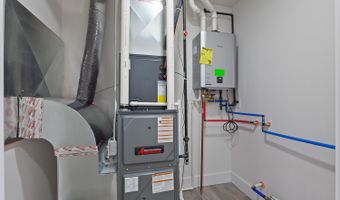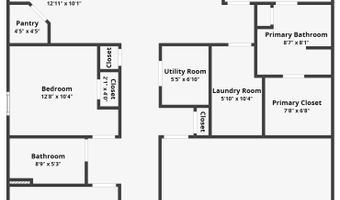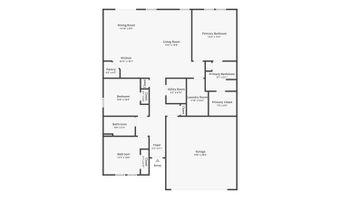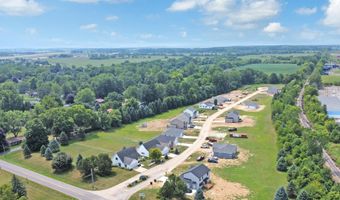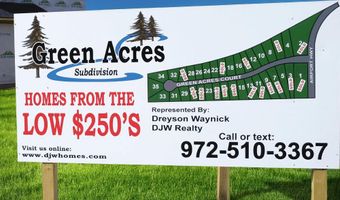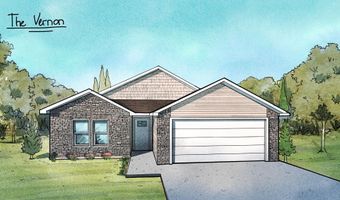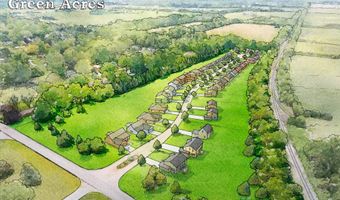2010 Green Acres Dr Adrian, MI 49221
Price
$294,500
Listed On
Type
For Sale
Status
Active
3 Beds
2 Bath
1457 sqft
Asking $294,500
Snapshot
Type
For Sale
Category
Purchase
Property Type
Residential
Property Subtype
Single Family Residence
MLS Number
25040781
Parcel Number
MD0-875-0100-00
Property Sqft
1,457 sqft
Lot Size
0.29 acres
Year Built
2026
Year Updated
Bedrooms
3
Bathrooms
2
Full Bathrooms
2
3/4 Bathrooms
0
Half Bathrooms
0
Quarter Bathrooms
0
Lot Size (in sqft)
12,632.4
Price Low
-
Room Count
10
Building Unit Count
-
Condo Floor Number
-
Number of Buildings
-
Number of Floors
1
Parking Spaces
0
Legal Description
MD0-875-0100-00
Subdivision Name
Green Acres Subdivision
Franchise Affiliation
None
Special Listing Conditions
Auction
Bankruptcy Property
HUD Owned
In Foreclosure
Notice Of Default
Probate Listing
Real Estate Owned
Short Sale
Third Party Approval
Description
Ready to build in Green Acres Subdivision! The Vernon floor plan offers 1,457 sq ft on a slab, set on just under 1/2 acre. All appliances included. Bright, open layout with upgrades throughout: large kitchen with single-bowl stainless sink and soft-close cabinetry. Still time to choose your quartz counters, flooring, paint, and exterior finishes. Quality details include brushed-nickel hardware, LED lighting, and JELD-WEN energy-efficient windows. Primary suite features a walk-in closet and oversized bath. Optional patio size of your choice. Full concrete driveway to the road included. Construction ready to start now.
More Details
MLS Name
Montcalm County Association of Realtors
Source
ListHub
MLS Number
25040781
URL
MLS ID
GRARMI
Virtual Tour
PARTICIPANT
Name
Dreyson Waynick
Primary Phone
(972) 510-3367
Key
3YD-GRARMI-E449009
Email
dreyson@djwhomes.com
BROKER
Name
DJW Realty, LLC
Phone
(972) 510-2267
OFFICE
Name
DJW Realty, LLC
Phone
(972) 510-2267
Copyright © 2025 Montcalm County Association of Realtors. All rights reserved. All information provided by the listing agent/broker is deemed reliable but is not guaranteed and should be independently verified.
Features
Basement
Dock
Elevator
Fireplace
Greenhouse
Hot Tub Spa
New Construction
Pool
Sauna
Sports Court
Waterfront
Appliances
Dishwasher
Disposal
Freezer
Microwave
Oven
Range
Refrigerator
Architectural Style
Ranch
Construction Materials
Vinyl Siding
Cooling
Central Air
Flooring
Tile
Laminate
Heating
Forced Air
Interior
Ceiling Fan(s)
Broadband
Eat-in Kitchen
Pantry
Parking
Open
Property Condition
Under Construction
Roof
Concrete
Shingle
Rooms
Bathroom 1
Bedroom 3
Utility Room
Bedroom 1
Bedroom 2
Bathroom 2
Laundry Room
Utilities
Cable Available
History
| Date | Event | Price | $/Sqft | Source |
|---|---|---|---|---|
| Listed For Sale | $294,500 | $202 | DJW Realty, LLC |
Taxes
| Year | Annual Amount | Description |
|---|---|---|
| 2025 | $1 | MD0-875-0100-00 |
Nearby Schools
Elementary School Prairie Elementary School | 0.5 miles away | KG - 04 | |
Elementary School Lincoln Elementary School | 1 miles away | KG - 04 | |
Pre-Kindergarten Head Start At Garfield | 1.2 miles away | PK - PK |
Get more info on 2010 Green Acres Dr, Adrian, MI 49221
By pressing request info, you agree that Residential and real estate professionals may contact you via phone/text about your inquiry, which may involve the use of automated means.
By pressing request info, you agree that Residential and real estate professionals may contact you via phone/text about your inquiry, which may involve the use of automated means.
