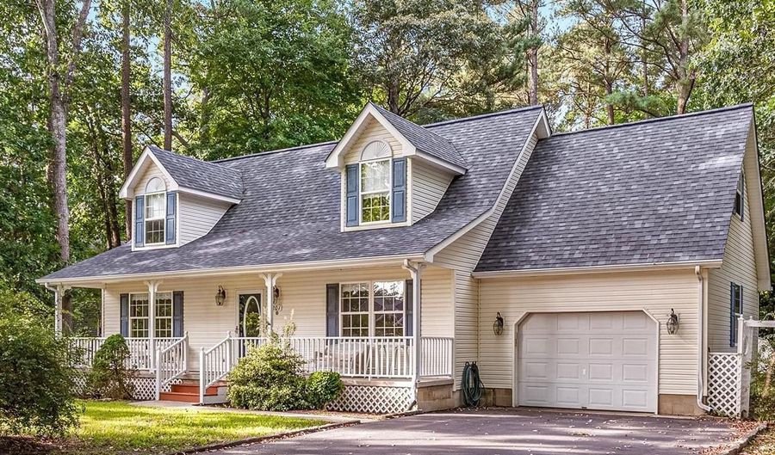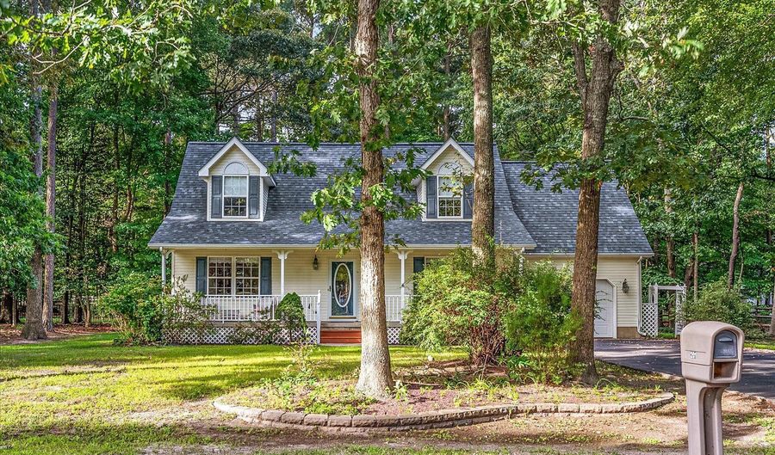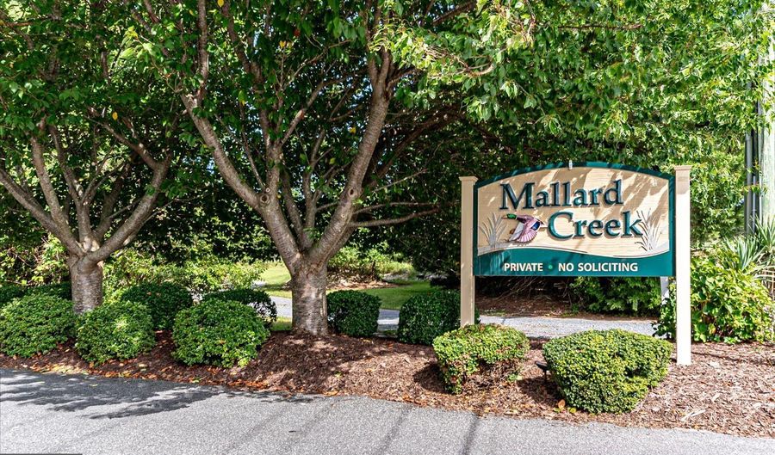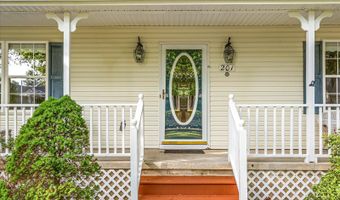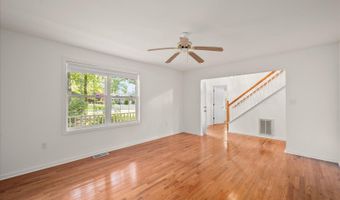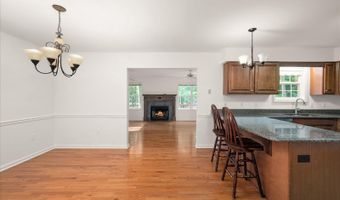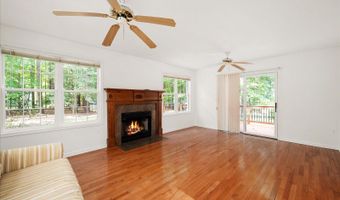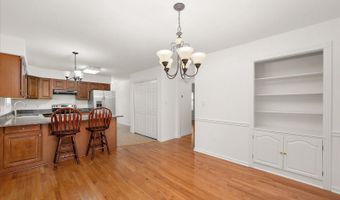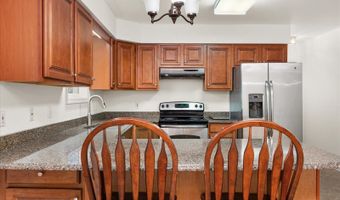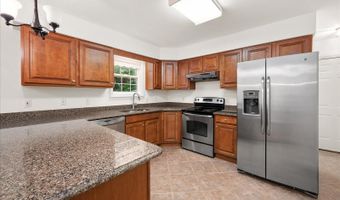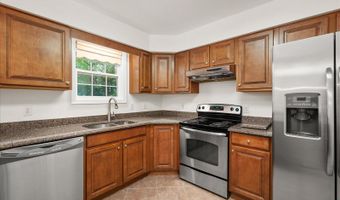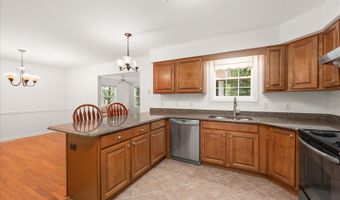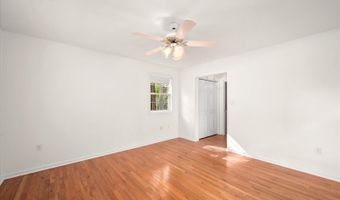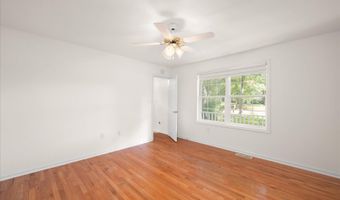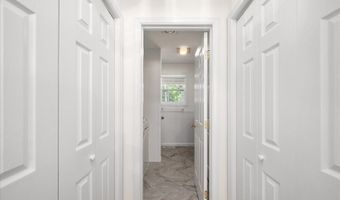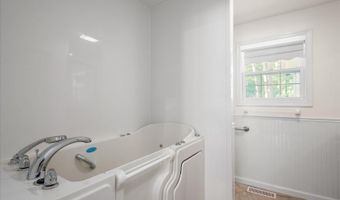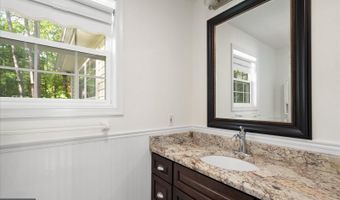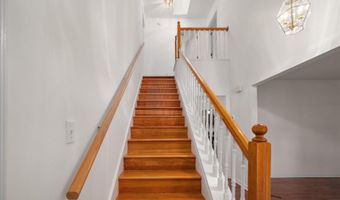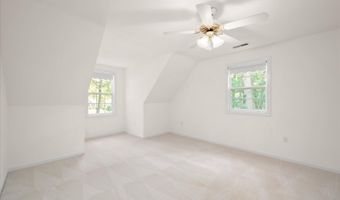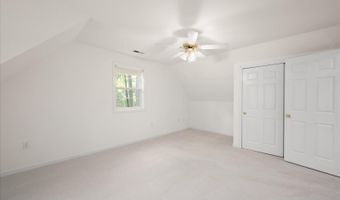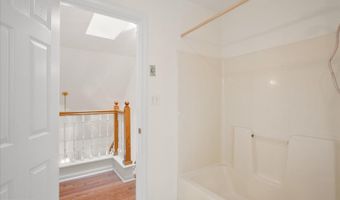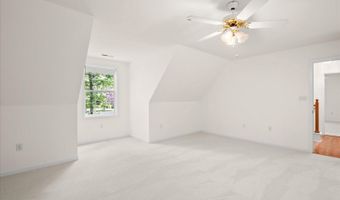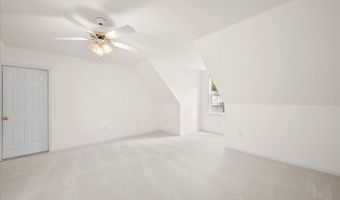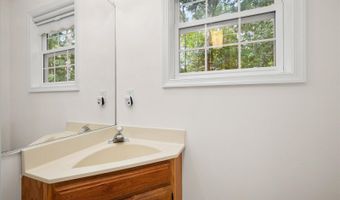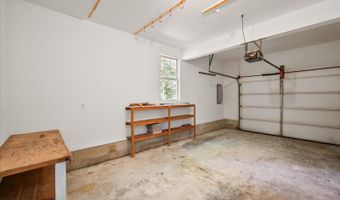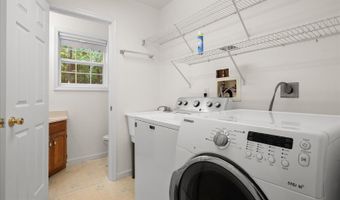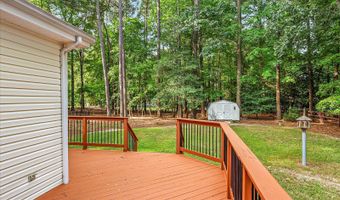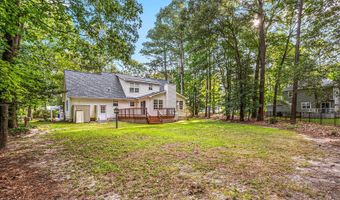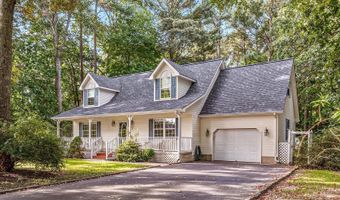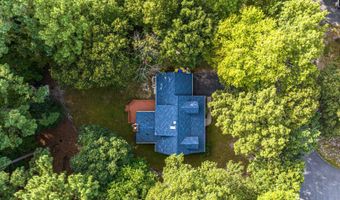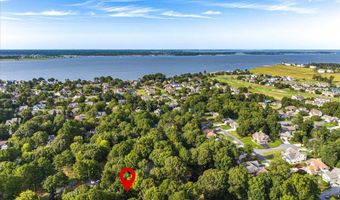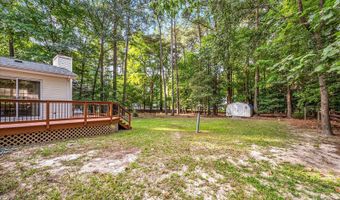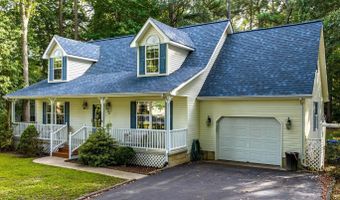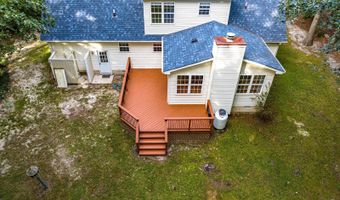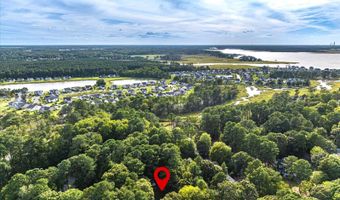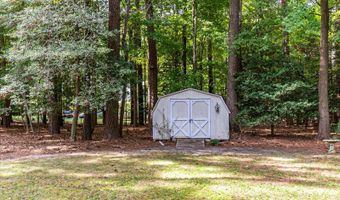Beautiful 3-bedroom 2.5-bathroom Cape Cod style home with first floor master bedroom and private bathroom. Situated on .5+ acre lot with beautiful southern exposure and a lovely backyard. The home features a large family room overlooking the backyard with a gas burning fireplace and hardwood floors. Additionally, the first-floor overs a formal living room upon entering and a dining room directly off the kitchen all with hardwood floors. The kitchen is spacious with breakfast bar and granite countertop and pantry. The laundry room is conveniently located off of the single car garage, that also features a workshop area. Upstairs there are 2 spacious guest rooms with a shared full bath. A walk-in attic on the second floor offers a space of ample storage. This 2130+/- square foot home has been freshly painted, as well as new carpets in the two bedrooms upstairs. Enjoy the opportunity to relax on a beautiful sunny back deck or the cover front porch. County Sewer, Tidewater Water, Roof estimated 2021. Mallard Creek is located next to Cripple Creek Golf & Country Club and about 6 miles from Bethany Beach.
