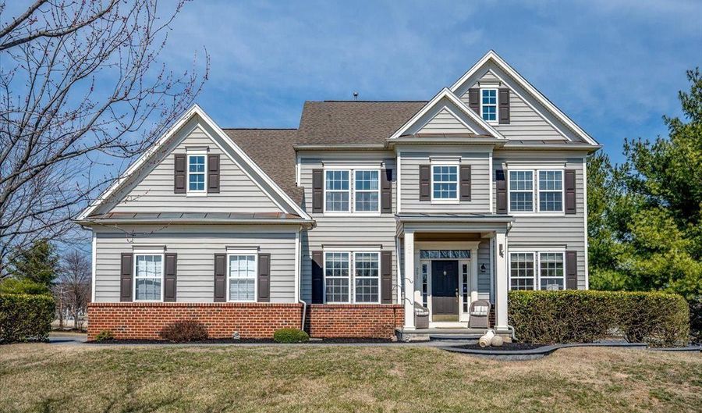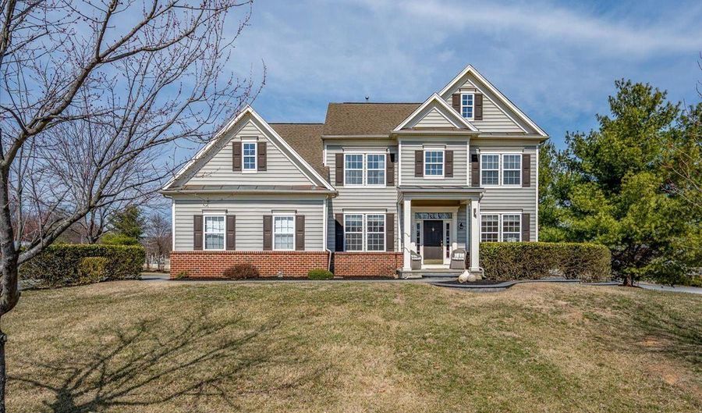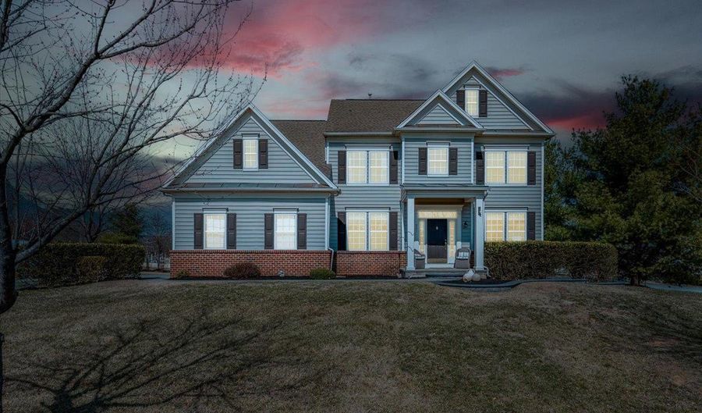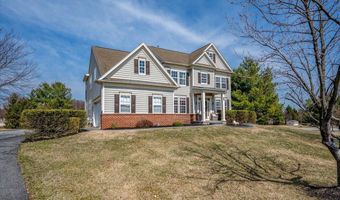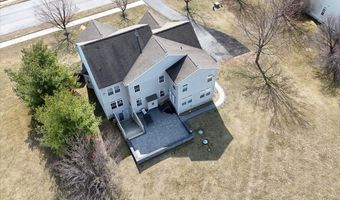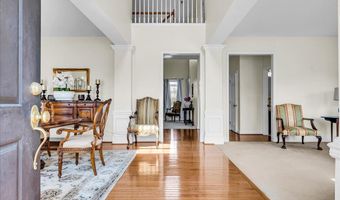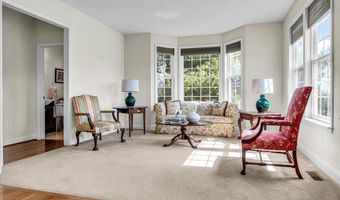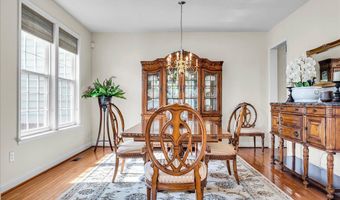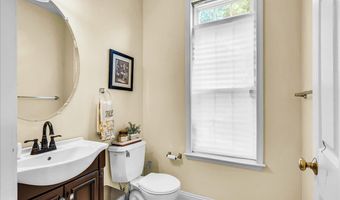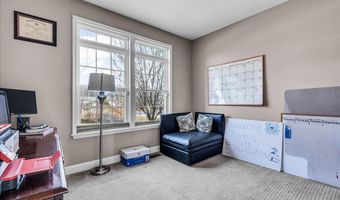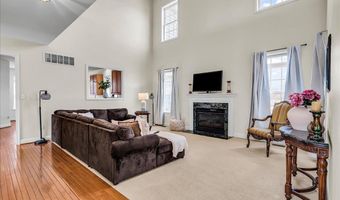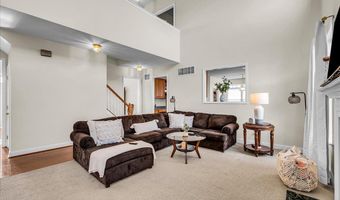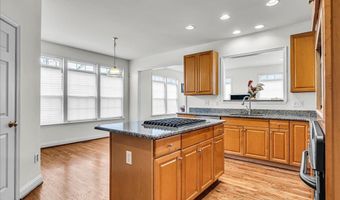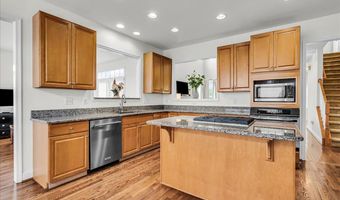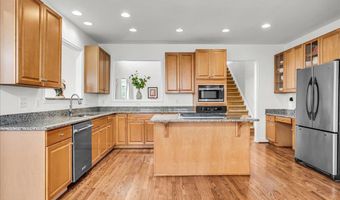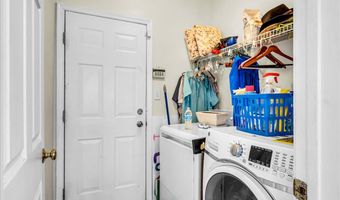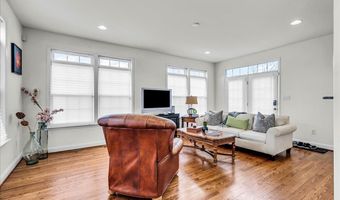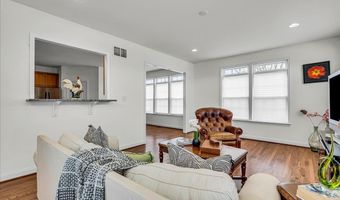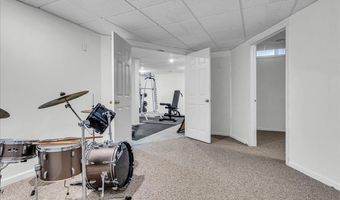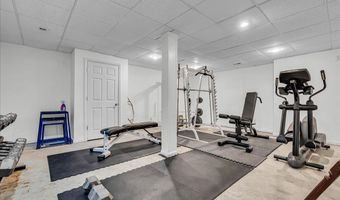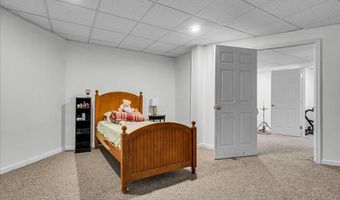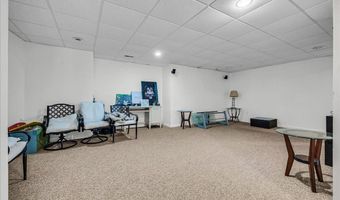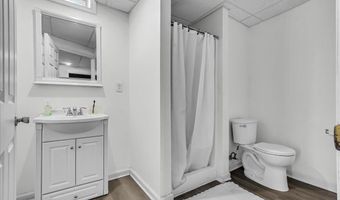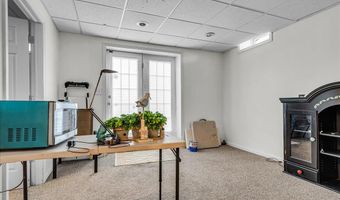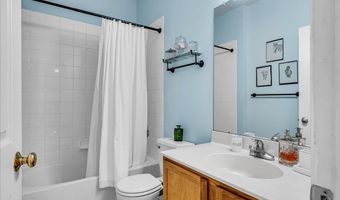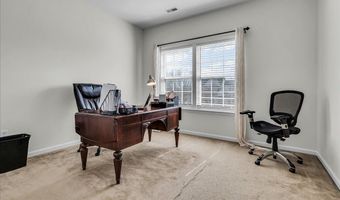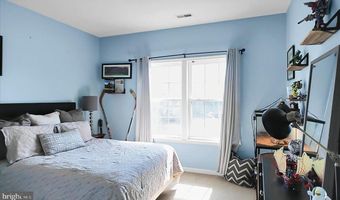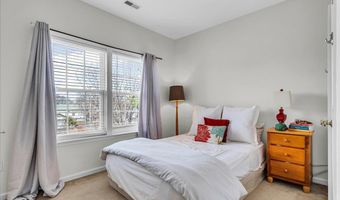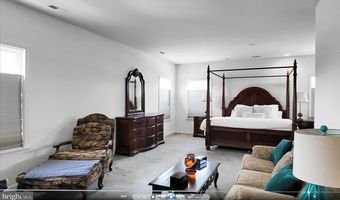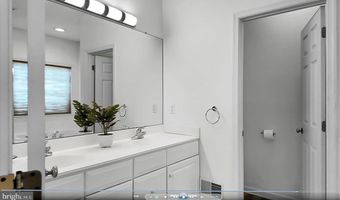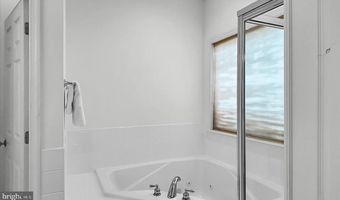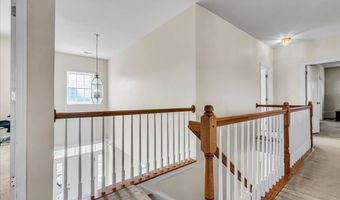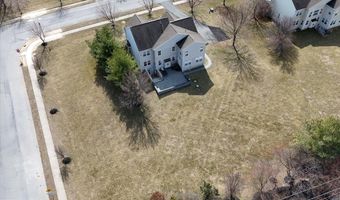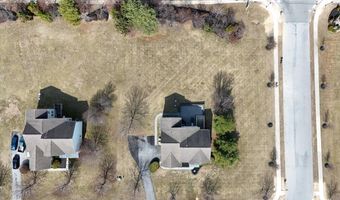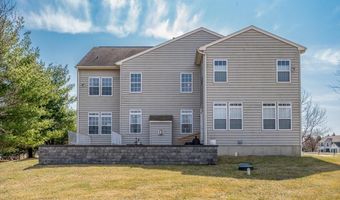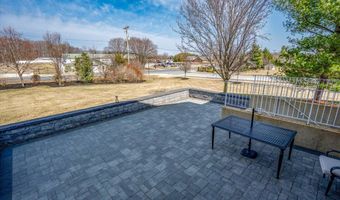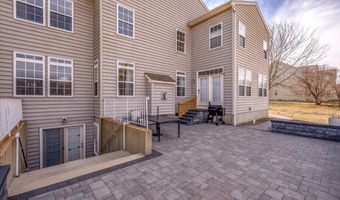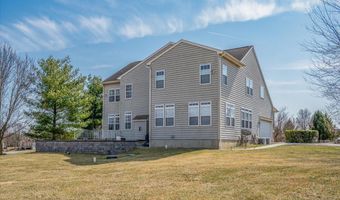Nestled within the esteemed Antrim community, this remarkable 5-bedroom, 3.5-bathroom residence spans 0.76 acres on a prominent corner lot. Upon entering, you're greeted by a grand foyer that seamlessly flows into formal living and dining areas, each bathed in natural light. The expansive 22x17 two-story family room, adorned with a gas fireplace and towering windows, serves as the home's centerpiece. The gourmet kitchen boasts granite countertops, stainless steel appliances, a central island with gas cooktop, and a sunlit adjoining sunroom with wrap-around windows overlooking the meticulously designed hardscape patio and spacious backyard. Newly installed hardwood floors extend from the kitchen into the sunroom, enhancing the home's elegance. A conveniently located laundry/mudroom provides direct access to the 2-car garage, while a versatile room on the main level offers potential as a home office, bedroom or playroom. Upstairs, the 20x15 primary suite features a walk-in closet, a luxurious bathroom with a garden tub and separate shower, and an additional 20x14 sitting area. Three additional generously sized bedrooms with ample closet space complete the upper level. The finished walkout basement includes a fifth bedroom with a full bathroom, a spacious entertainment area suitable for a home theater, a well-equipped workout room, and additional storage. Over $100,000 in enhancements have been invested, including professional painting, kitchen upgrades, hardscape patio with retaining wall, expanded driveway and new flooring. Ideally situated near major routes, this home provides easy access to Lum's Pond State Park, Delaware beaches, Maryland, Pennsylvania, shopping districts, medical facilities, and recreational areas.
