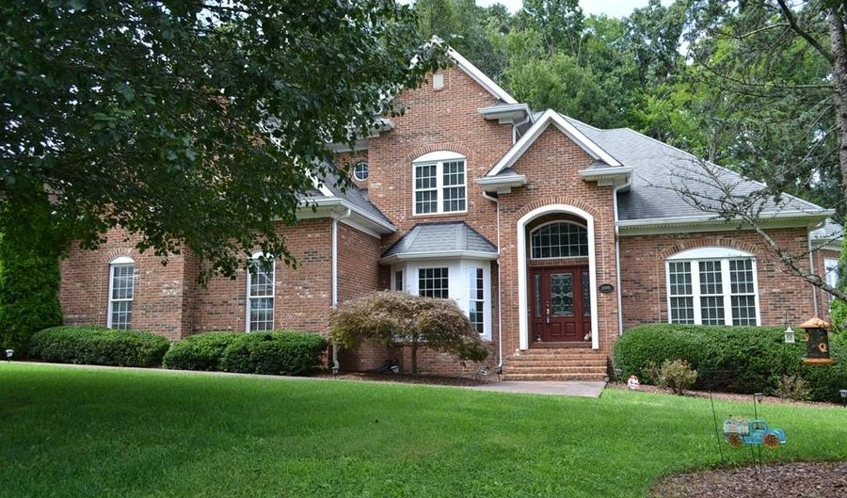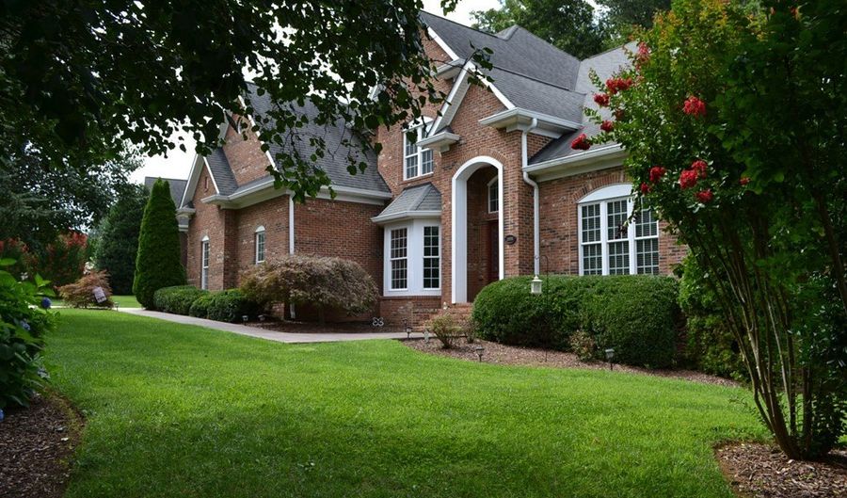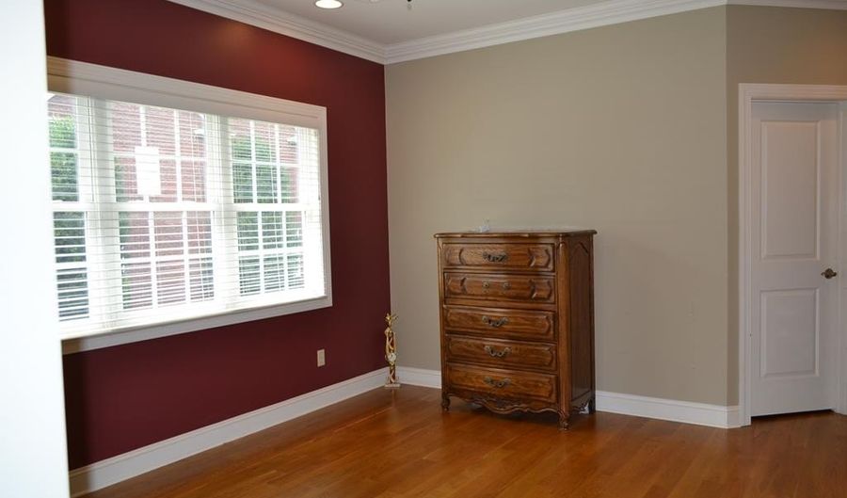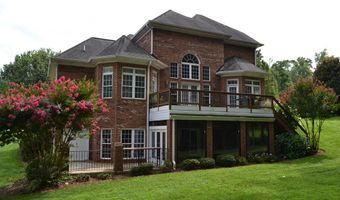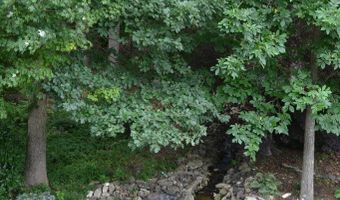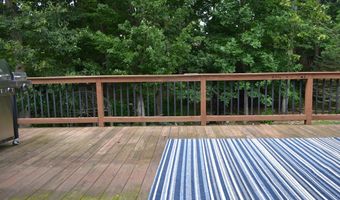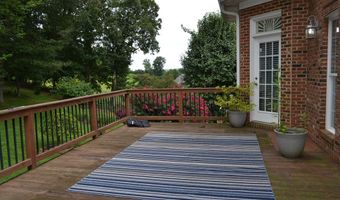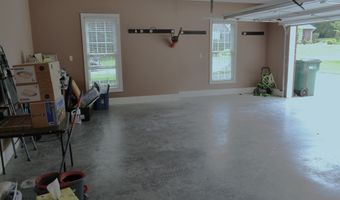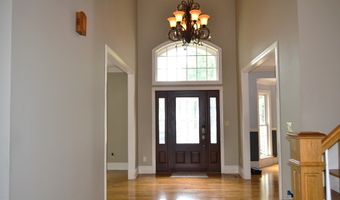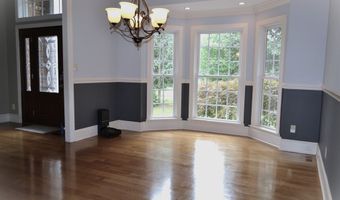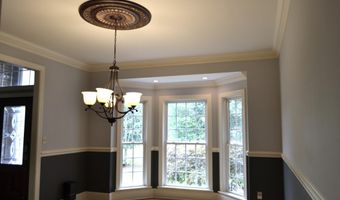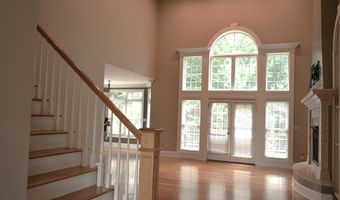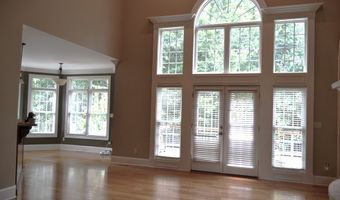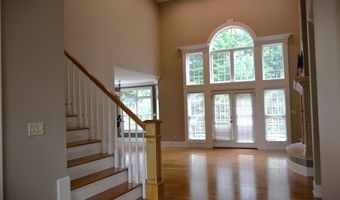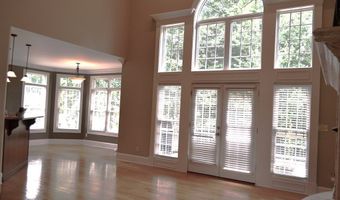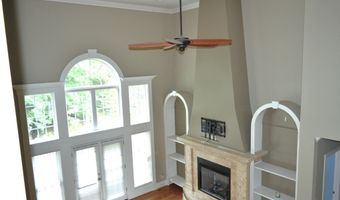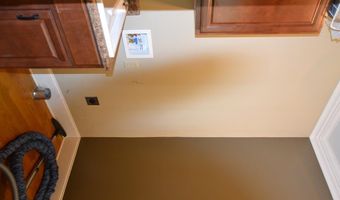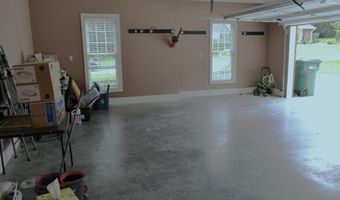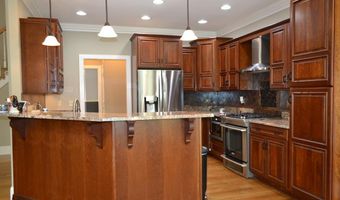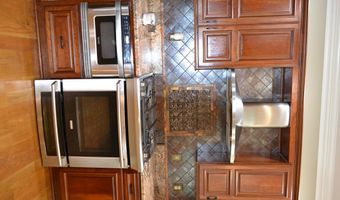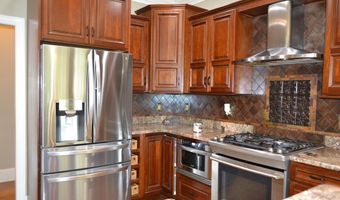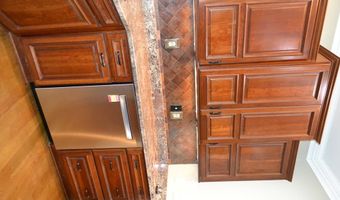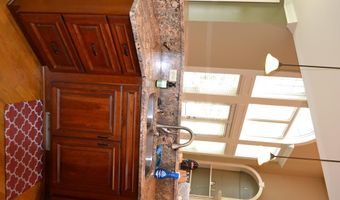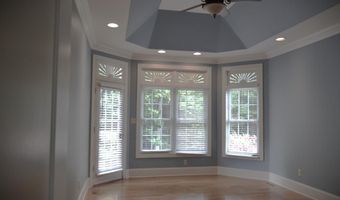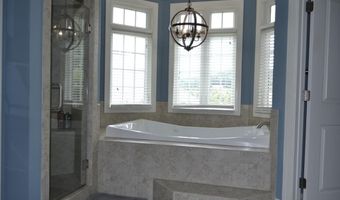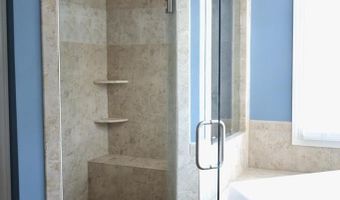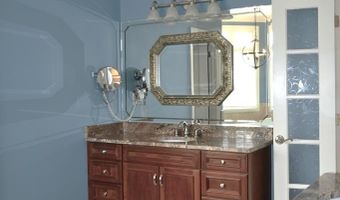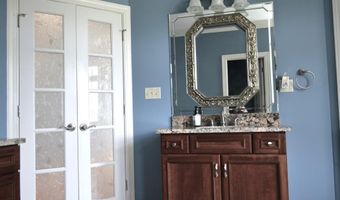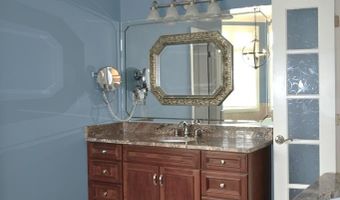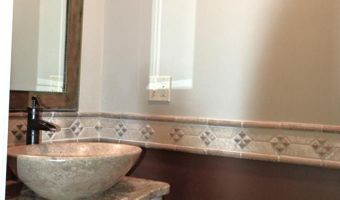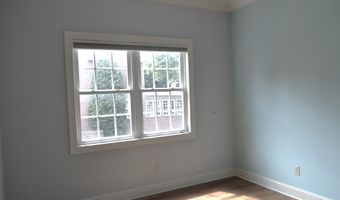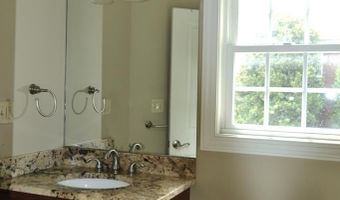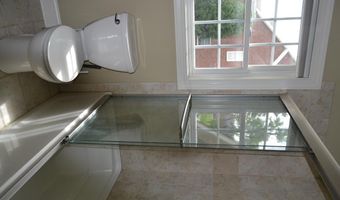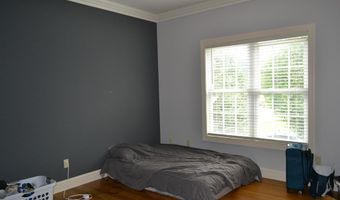20095 Hortenstine Pl Abingdon, VA 24211
Snapshot
Description
Designed to Delight! This traditional home is located in one of the most desirable neighborhoods and just outside the town limits. There are many upgrades such as hardwood and tile floors throughout the home. The family room has a very high ceiling with lots of windows and a door to the back deck. There is also a formal dining room and living room on the main floor. The garage is spacious with 680 sq ft. An electric car charger has also been installed recently. The primary bedroom is a generous size with a tray ceiling and lots of windows for natural light. The primary bath has a large jacuzzi tub , separate walk in shower, and separate his and hers vanity. Walk into a spacious closet with custom shelving and storage. The second floor consists of 3 bedrooms, 1 has it's own bath and the other 2 have a jack and jill bathroom with separate vanities. From the 1st floor continue down to the beautifully constructed living space with a mini kitchen and bar, an entertainment center shelving, 1/2 bath with room to make a full bath, a large walk in closed- and another room that could be converted to a bedroom. There is also lots of storage in this area with a room for the lawn mower, This room also is set up for a washer and dryer and has a new continuous water heater that was just installed. There is an amazing sunroom just off the basement with terrific views of nature, an installed fish pond with waterfall and a gazebo to sit back and enjoy. The following updates have recently been done to the home- 3 new Nest Thermostat systems, all smoke detectors have carbon monoxide detectors and are also nest, a new garage door, New Refrigerator, New Dishwasher, Newer Paint, New Tankless water heater designed for more efficiency ,a new pond pump and an electric car charger in the garage on a separate breaker box. The back deck will not be repaired or replaced by owners. Private Remarks: Lockbox on front door- will need 1 hr notice to show
More Details
Features
History
| Date | Event | Price | $/Sqft | Source |
|---|---|---|---|---|
| Listed For Sale | $650,000 | $131 | Prestige Homes of the Tri Cities, Inc. |
Expenses
| Category | Value | Frequency |
|---|---|---|
| Home Owner Assessments Fee | $120 | Quarterly |
Taxes
| Year | Annual Amount | Description |
|---|---|---|
| 2025 | $2,810 |
Nearby Schools
Elementary School Abingdon Elementary | 2.2 miles away | PK - 05 | |
Elementary School Watauga Elementary | 3.1 miles away | PK - 05 | |
High School Abingdon High | 4.1 miles away | 09 - 12 |
