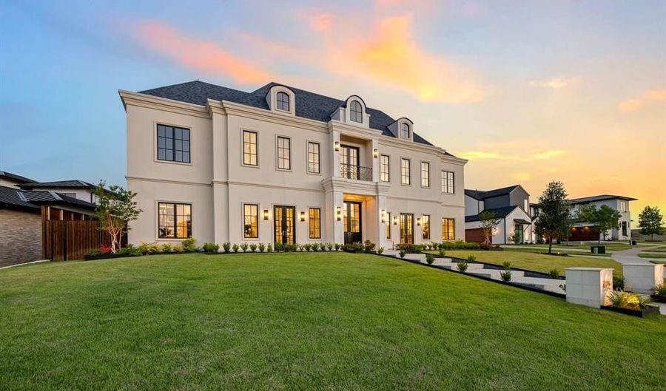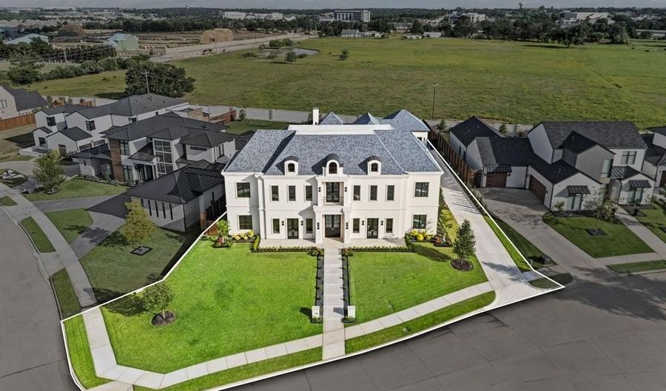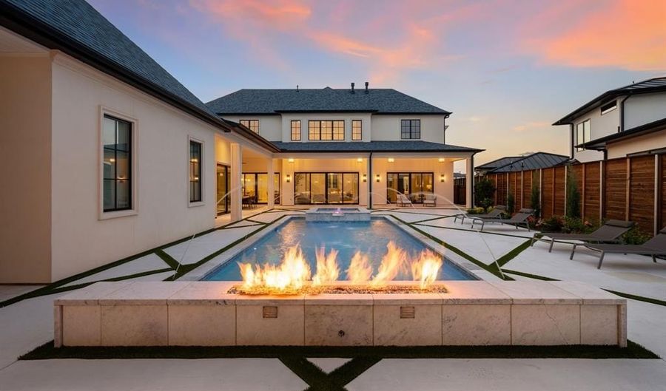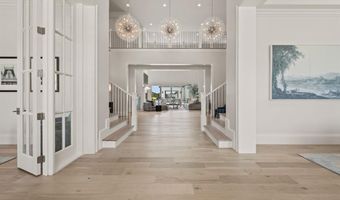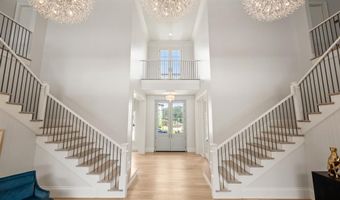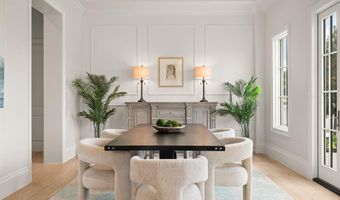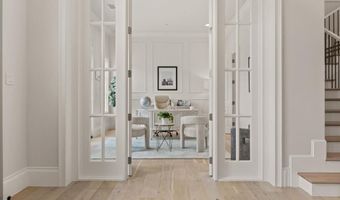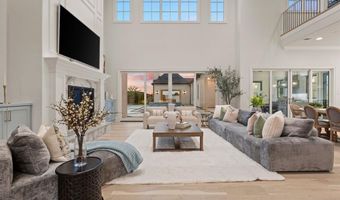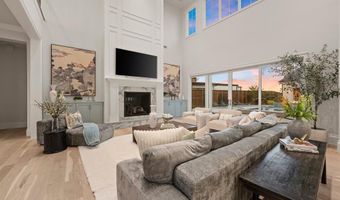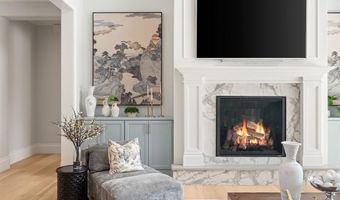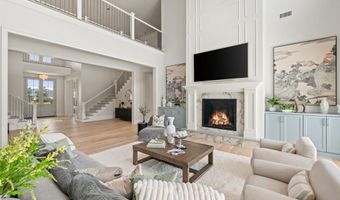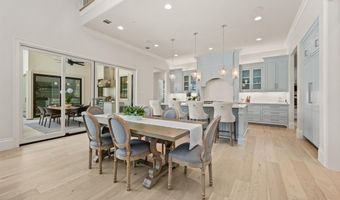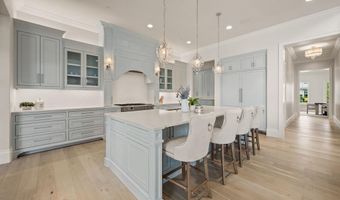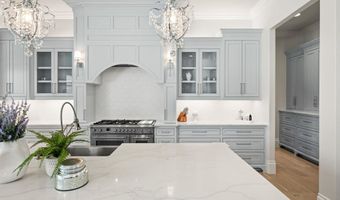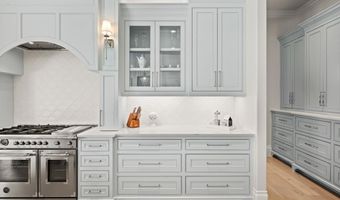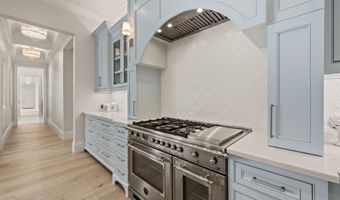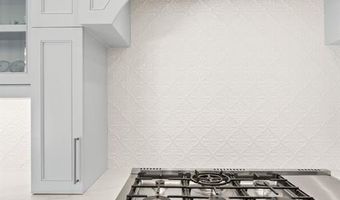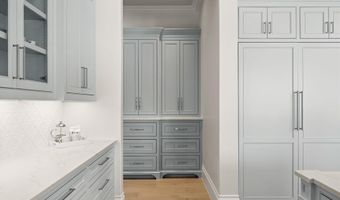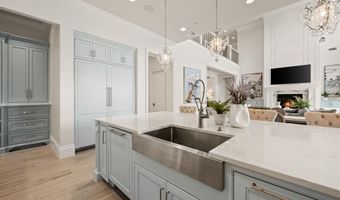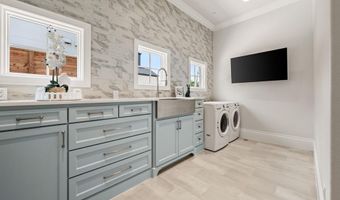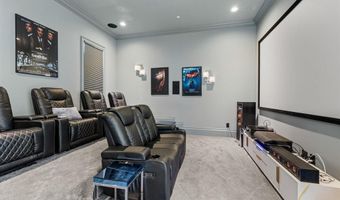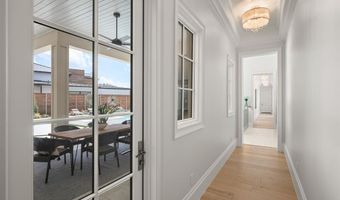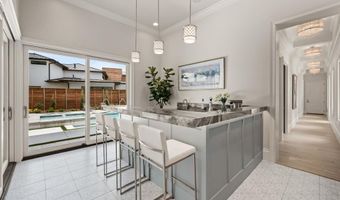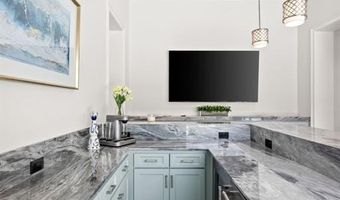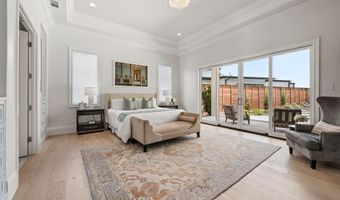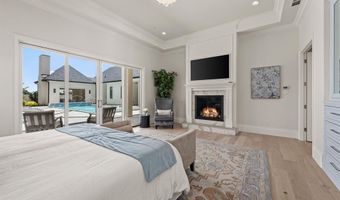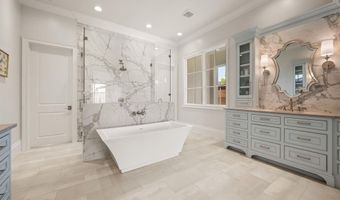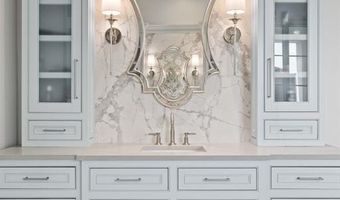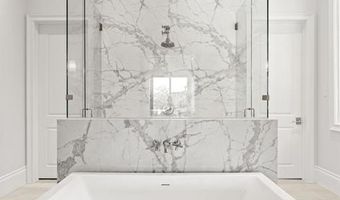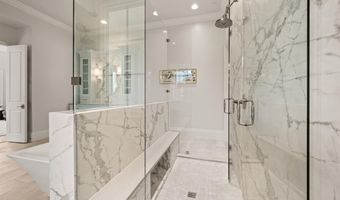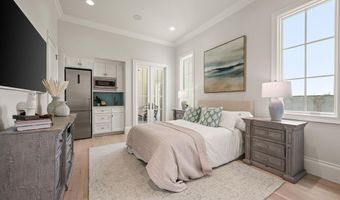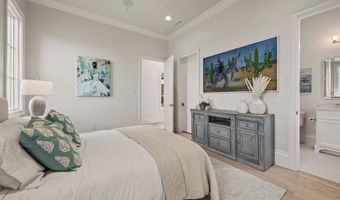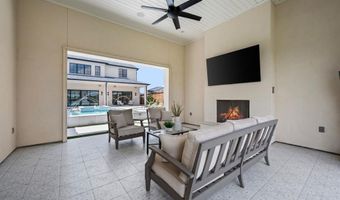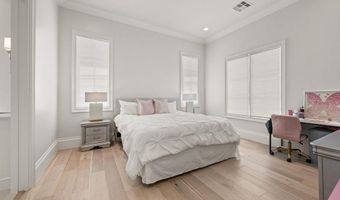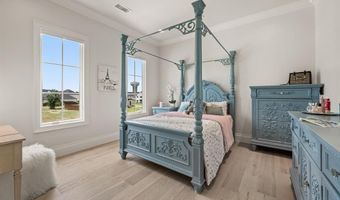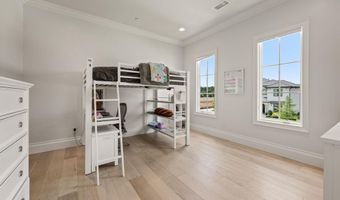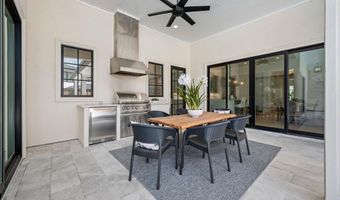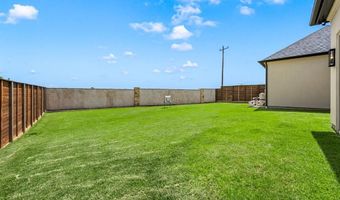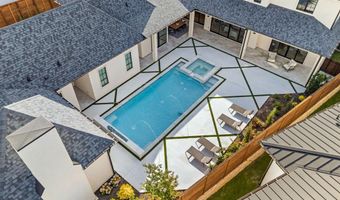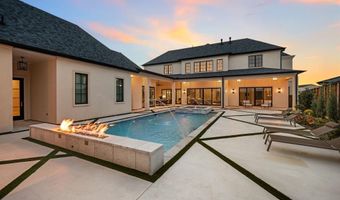2009 Wheeler Dr Southlake, TX 76092
Snapshot
Description
Discover the crown jewel of Metairie! This stunning French Transitional estate seamlessly blends timeless European elegance with clean modern sophistication. Every inch is thoughtfully designed for luxurious daily living and effortless entertaining.
Step through the grand entry into soaring ceilings, abundant natural light, and a dramatic dual staircase ascending to a stately upper gallery.
At the heart of the home lies a true culinary masterpiece: a showpiece kitchen with bespoke cabinetry, Bertazzoni appliances, custom millwork, and striking statement lighting. A full caterer’s kitchen,oversized pantry add versatility for entertaining at any scale.
Design highlights include a curated mix of marble and quartz surfaces, with Italian porcelain slabs featured in the primary suite andliving areas. Each bathroom is a spa-inspired retreat, blending opulence with tranquility.
The open-concept layout offers expansive living spaces where
indoor-outdoor living is elevated with large gliding doors opening to a serene backyard retreat—complete with summer kitchen, sparkling pool with fountain jets and a fire feature, and a covered patio featuring a marble hearth fireplace. Behind the patio, a full backyard offers room for soccer, tennis, or a multi-use sport court.
Designed for modern living, the home features a private main-level guest suite with its own kitchenette and bath—perfect for multigenerational living, live-in support, or extended guests.
Encompassing nearly 8,000 sqft, the estate includes 6,817 sqft of finished living space and over 1,100 sqft of unfinished space across two wings—ready to be tailored to your needs.
Additional features include a indoor outdoor full-service bar, state-of-the-art media theater, dedicated study, oversized closets, and abundant storage.
Crafted with only the finest materials and an uncompromising eye for detail, this Southlake masterpiece is more than a home—it’s an elevated lifestyle statement for the truly discerning buyer.
More Details
Features
History
| Date | Event | Price | $/Sqft | Source |
|---|---|---|---|---|
| Listed For Sale | $4,000,000 | $587 | Engel & Völkers Dallas Southlake |
Nearby Schools
Elementary School Carroll Elementary | 2.2 miles away | PK - 04 | |
High School Carroll High School | 2.2 miles away | 08 - 10 | |
Middle School Carroll Middle | 2.2 miles away | 07 - 08 |
