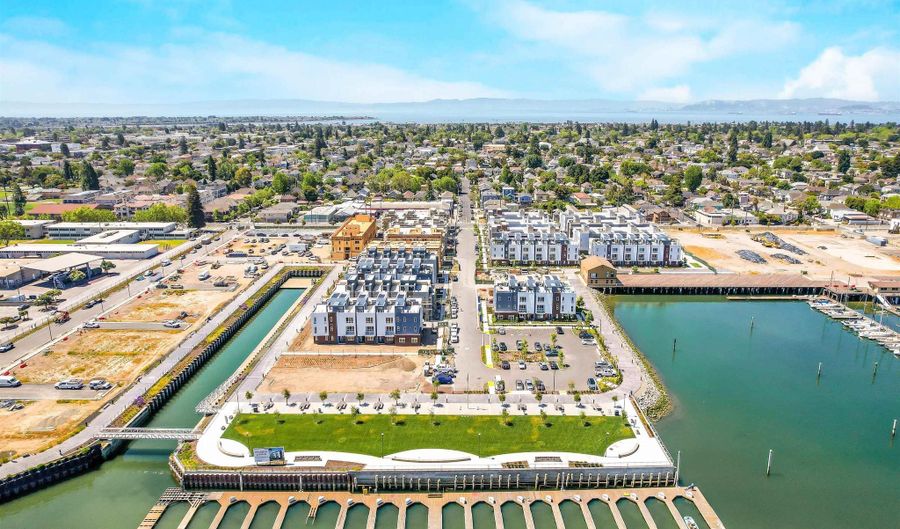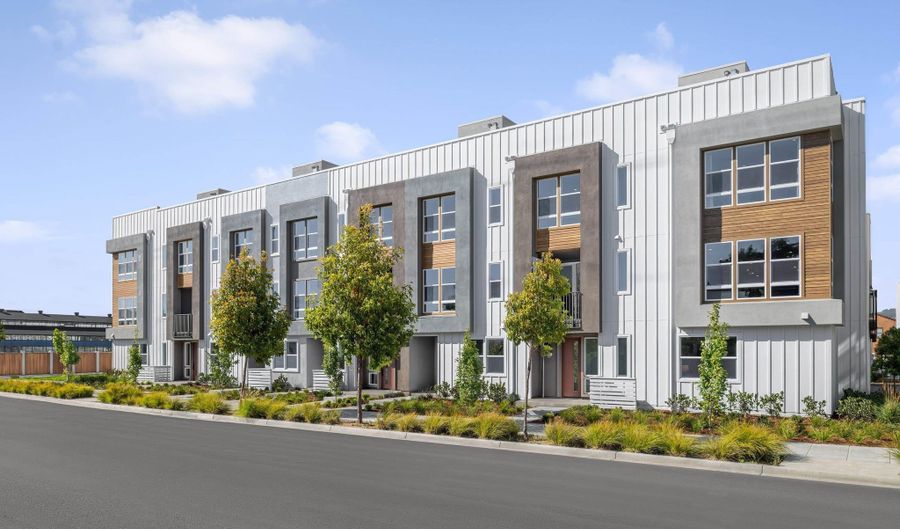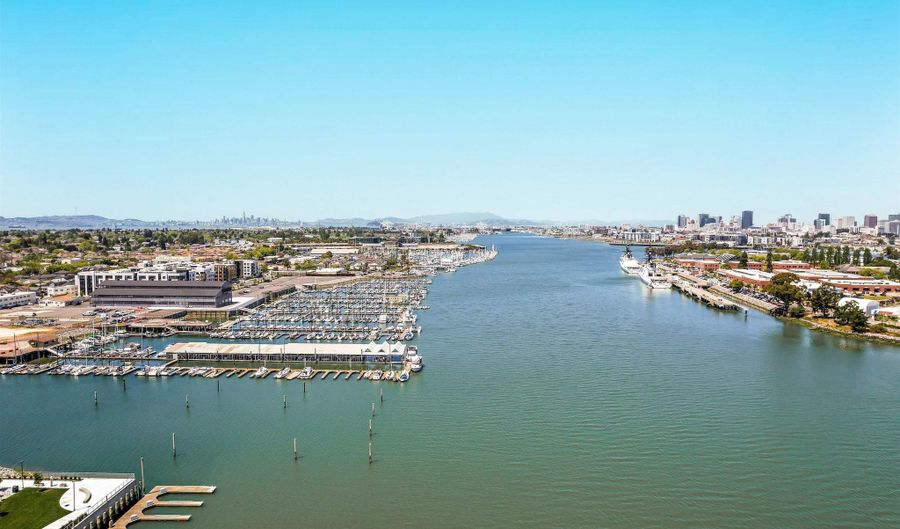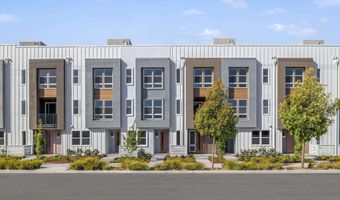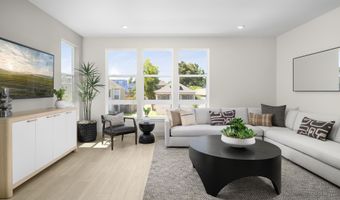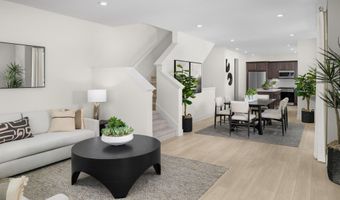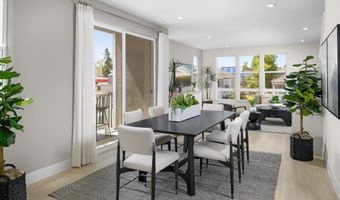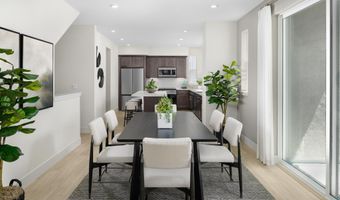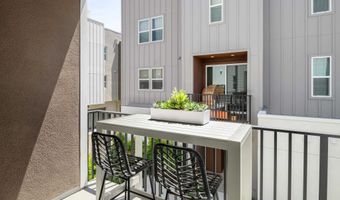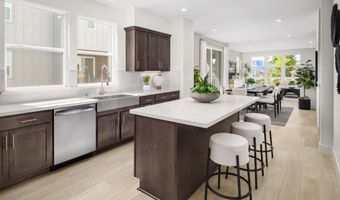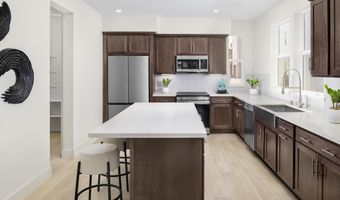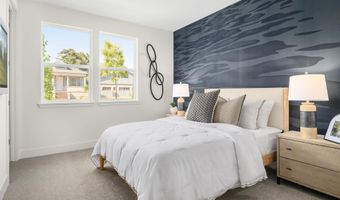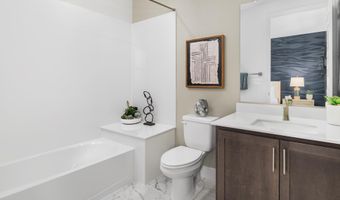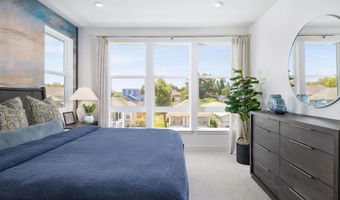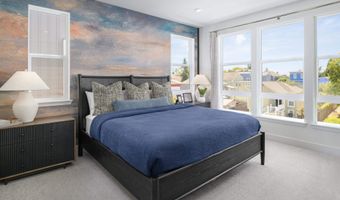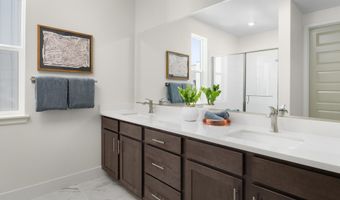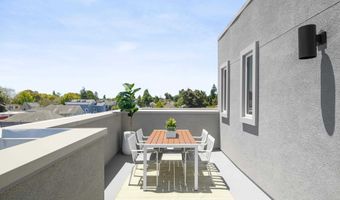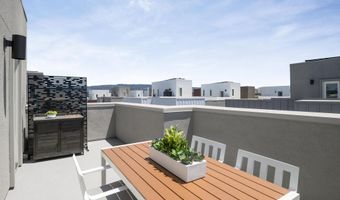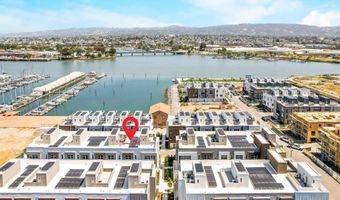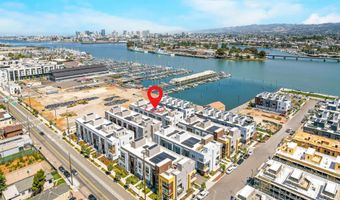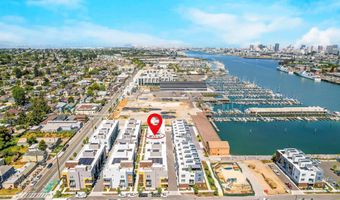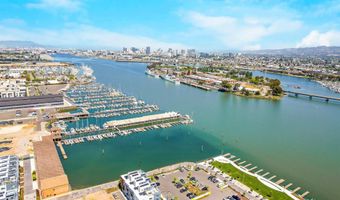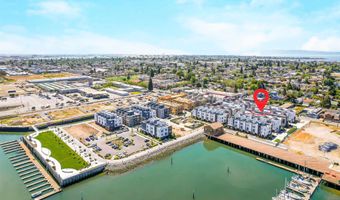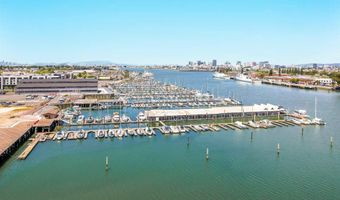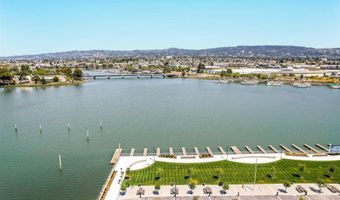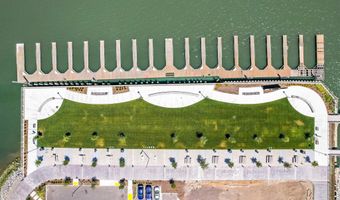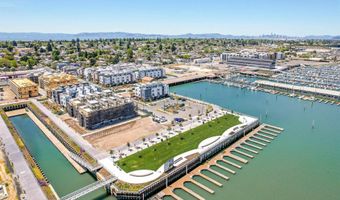2007 Stanford St Alameda, CA 94501
Snapshot
Description
Step into the future of modern island living with this spacious 3-bedroom, 3.5-bath Island View Plan 6 townhome—one of the largest in the Island View collection at Alameda Marina. This corner unit offers nearly 2,200 sq ft of open-concept living and dining, a gourmet kitchen with Samsung appliances, quartz countertops, storage, a private balcony for indoor-outdoor enjoyment and featuring energy-efficient design. The luxurious primary suite includes a walk-in closet en-suite bathroom, while each secondary bedroom also has its own private bathroom. One bedroom suite is located downstairs on the ground floor. The home also has upstairs laundry, a 2-car garage with EV charging outlet, and solar panels installed. This nearly completed home offers move-in ready comfort with all selections installed, showcasing the Island View Plan 6’s thoughtfully designed spaces and premium finishes. Ask about our Home of the Week special builder promotion! Part of the Alameda Marina master-planned redevelopment, residents enjoy community parks, waterfront trails, the historic boathouse, and easy access to downtown Alameda, South Shore Beach, ferry/BART, and Oakland & SF.
More Details
Features
History
| Date | Event | Price | $/Sqft | Source |
|---|---|---|---|---|
| Price Changed | $1,399,990 -2.76% | $636 | EXP Realty of California, Inc | |
| Listed For Sale | $1,439,784 | $654 | EXP Realty of California, Inc |
Nearby Schools
Elementary School Henry Haight Elementary | 0.3 miles away | KG - 05 | |
High School Alameda High | 0.7 miles away | 09 - 12 | |
Elementary School Franklin Elementary | 0.8 miles away | KG - 05 |
