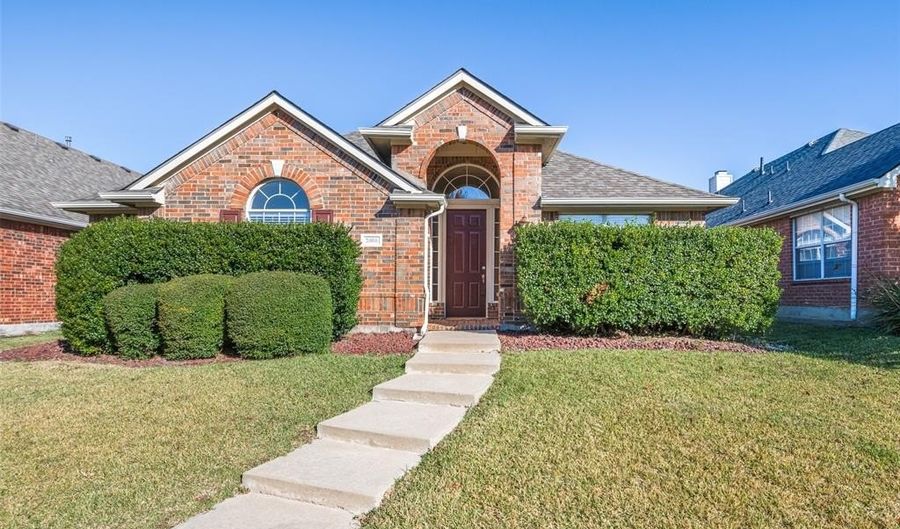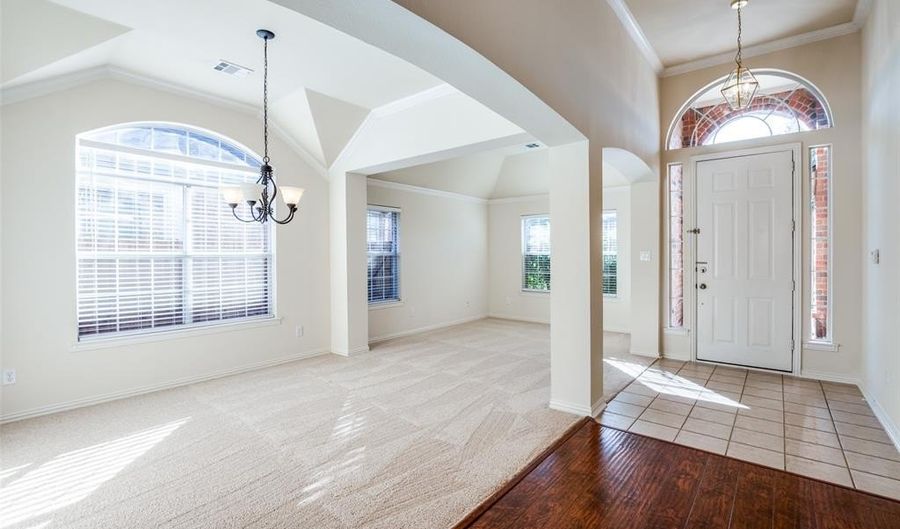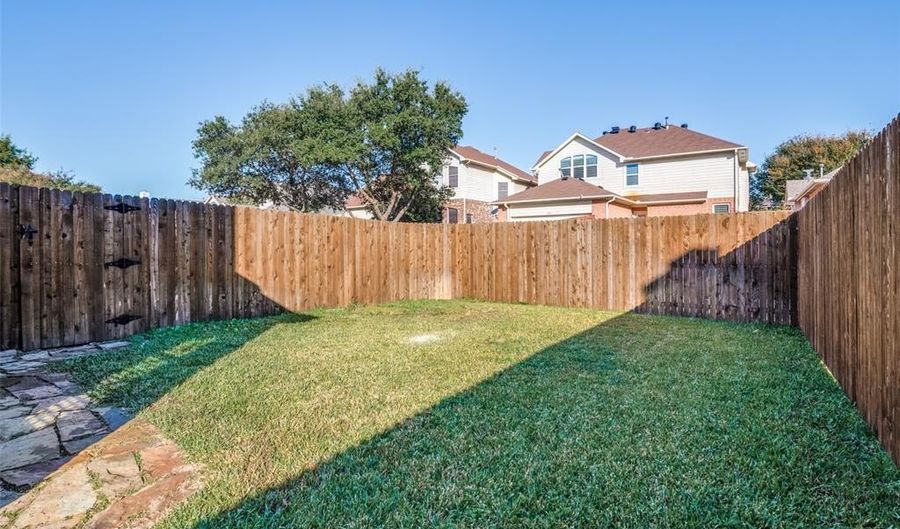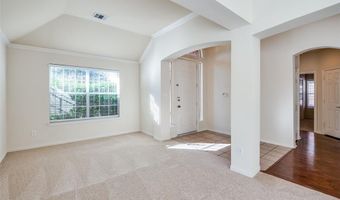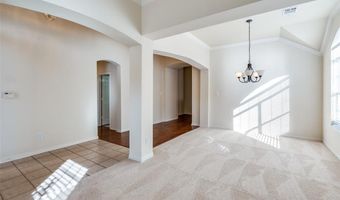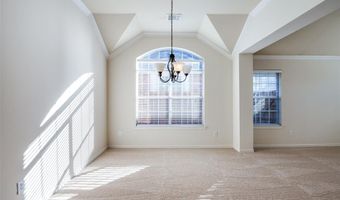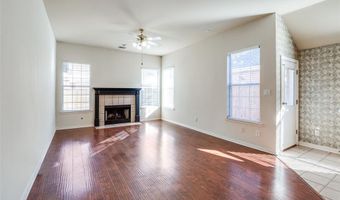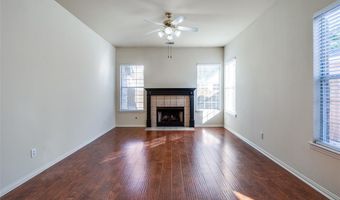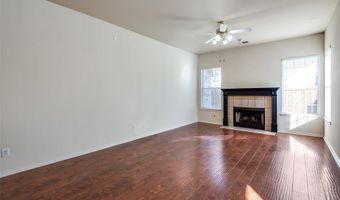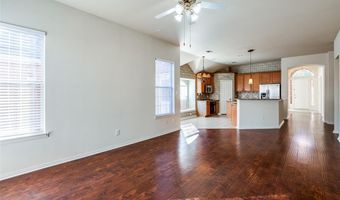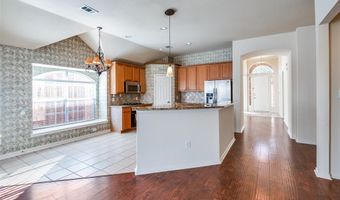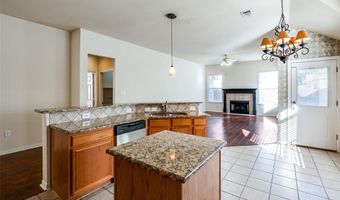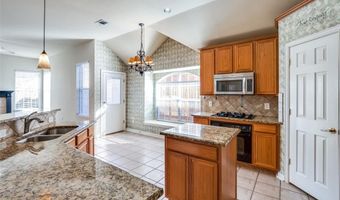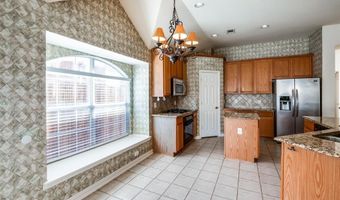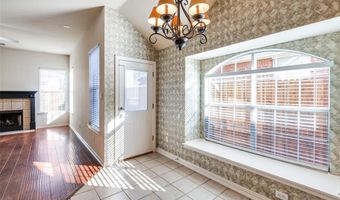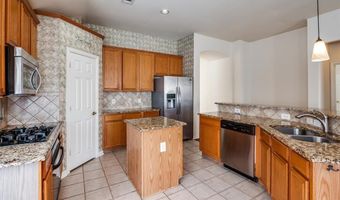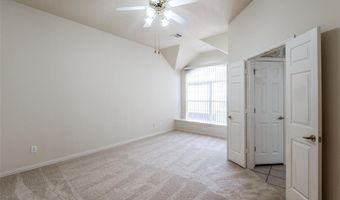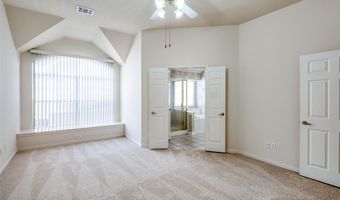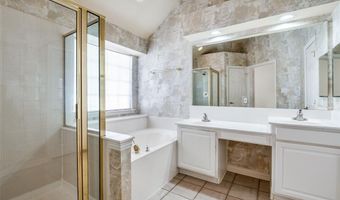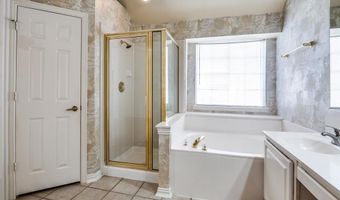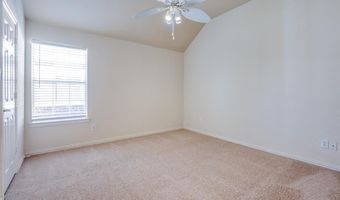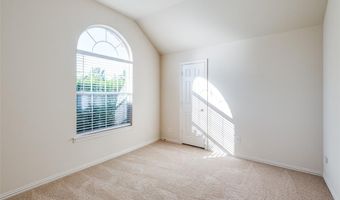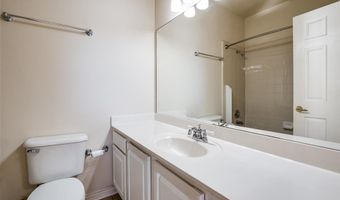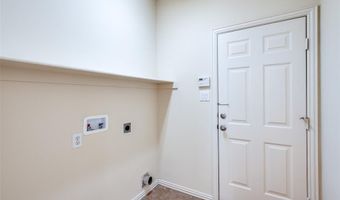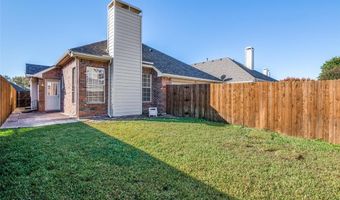2006 Saint Anne Dr Allen, TX 75013
Snapshot
Description
Come see this beautiful single story brick home in the highly sought after community of Custer Hill Estates, in Allen, TX with Plano ISD!! Home has 3 large bedrooms and 2 full baths. Upon entry is a grand foyer that extends into the kitchen and living room; to the right is the formal living area or office space and formal dining. To the left is a hallway with 2 bedrooms, bathroom, and storage closets. The owner recently added new carpet, paint, 8ft fence and new sod. The kitchen is open to the breakfast nook and living room. Home has lots of natural light and even a finished out storage room above the laundry. The kitchen has beautiful granite counters, gas cooktop, stainless steel microwave, fridge included, center island, and lots of cabinets. Large extended living room with gas wood burning fireplace, big windows, and prewired for speakers. The primary bedroom has 2 separate closets, sitting area, dual sinks with vanity, garden tub, and shower. Home is conveniently close to the community park, play ground, pool, and walking trails. Plano ISD schools, shops, and the best restaurants with easy access to major freeways! Apply today to make this incredible home yours!!
More Details
Features
History
| Date | Event | Price | $/Sqft | Source |
|---|---|---|---|---|
| Listed For Rent | $2,495 | $1 | Everett Shell & Assoc. Realty |
Expenses
| Category | Value | Frequency |
|---|---|---|
| Home Owner Assessments Fee | $212 | Semi-Annually |
| Pet Deposit | $300 | Once |
| Security Deposit | $2,495 | Once |
Nearby Schools
Elementary School Beverly Elementary | 0.2 miles away | KG - 05 | |
Middle School Ereckson Middle School | 1.4 miles away | 07 - 08 | |
Elementary School Mary Evans Elementary | 1.9 miles away | PK - 06 |
