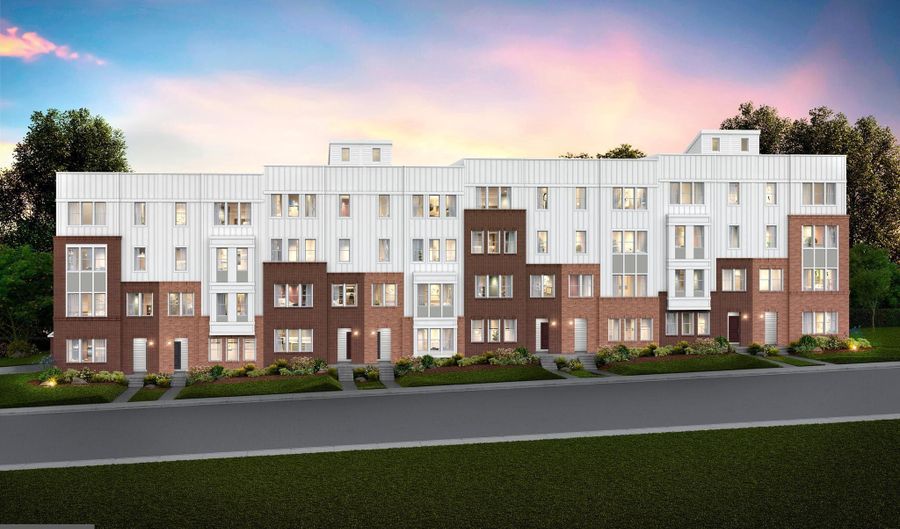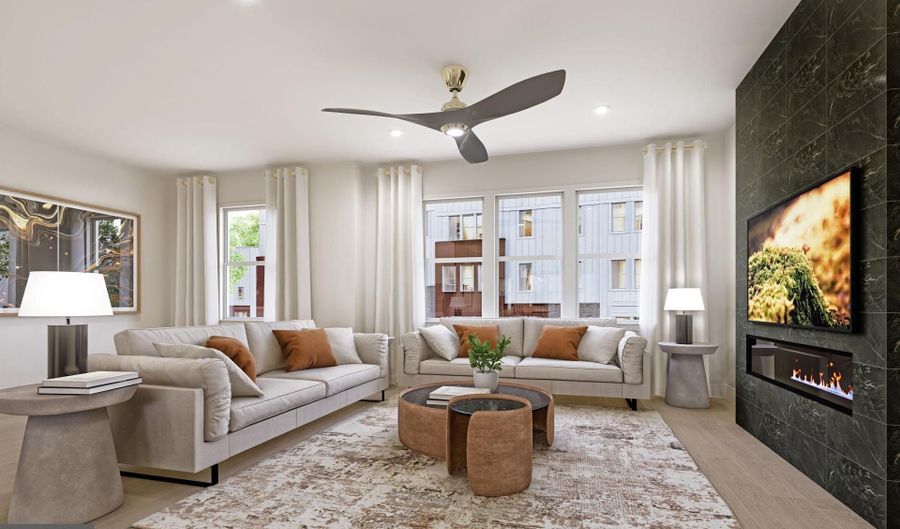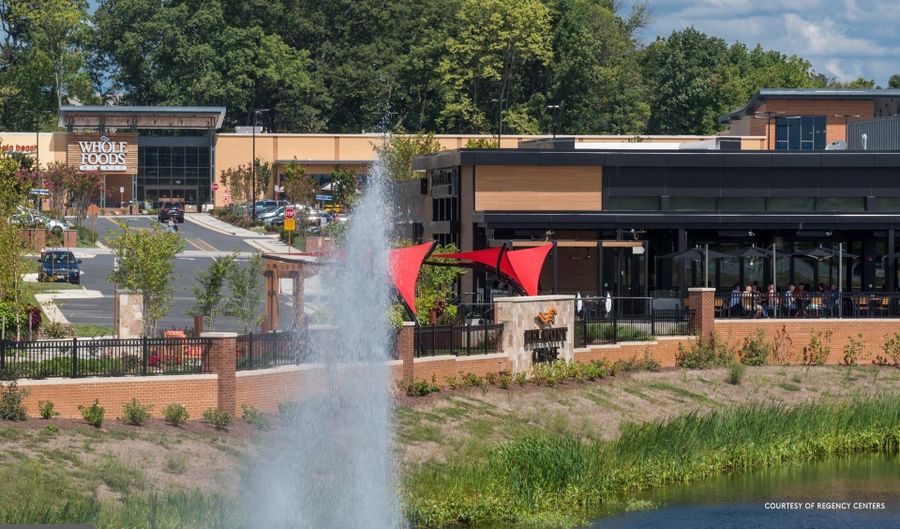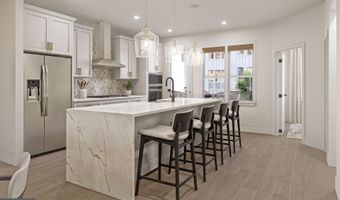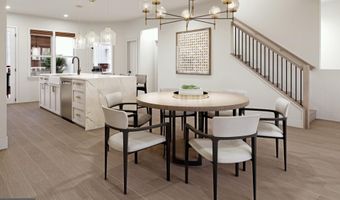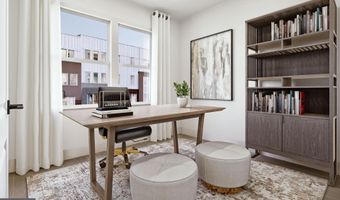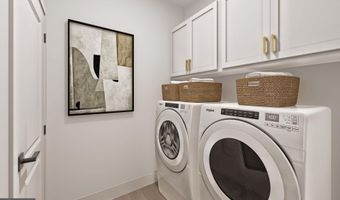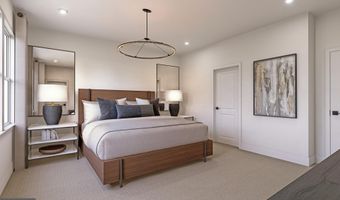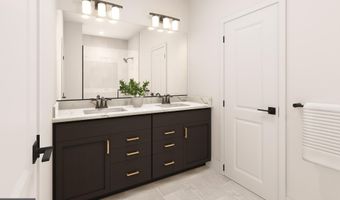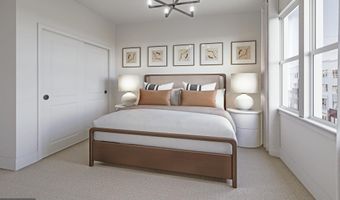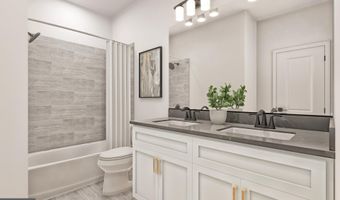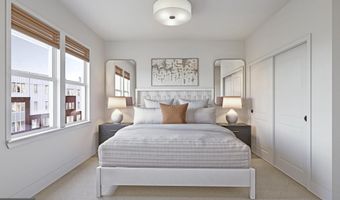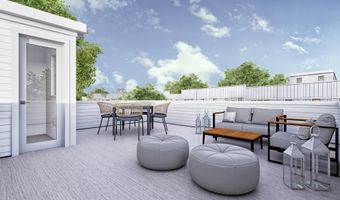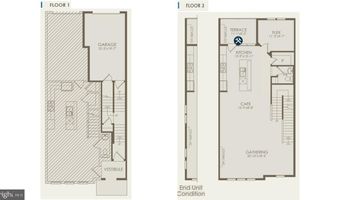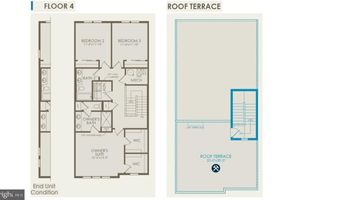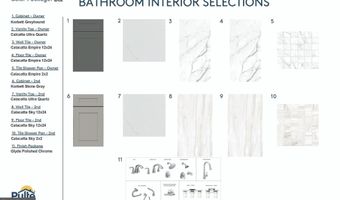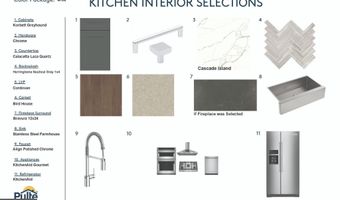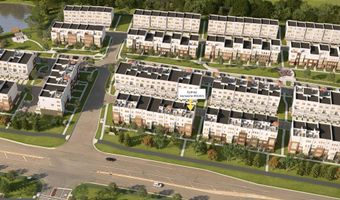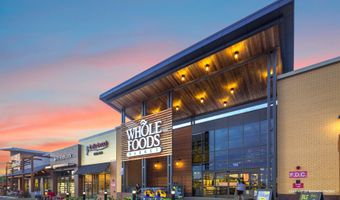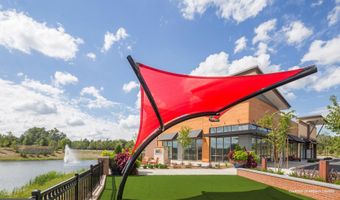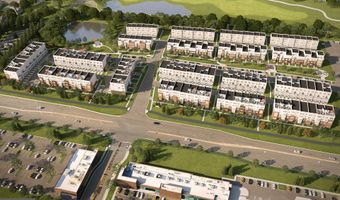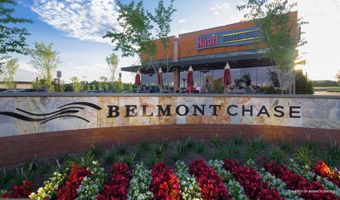20058 CORAL WIND Ter Ashburn, VA 20147
Snapshot
Description
New Construction Ready in July/August of 2025 - $25,000 in Closing Costs tied with the use of Pulte Mortgage Corporation. This Upper 2-level Sydney condo offering the space of a single-family home where every space is thoughtfully considered. The home offers 3 Bedrooms, 2.5 Bathrooms, 1-Car Garage & 1 Car Driveway. The main level boasts an included covered terrace off the kitchen and a Roof top terrace. This home has an outdoor Rooftop Gas Fireplace perfect for entertaining. The main level open floorplan with a private Den and a huge walk-in Pantry. The Gourmet Kitchen is spacious and is complete with a large island with White Cabinets with Calacatta Laza Cascading Quartz. This home includes Kitchen Aid Stainless Steel Appliances with a 5 Burner Gas Cooktop, Fluted Vented Hood and a Wall Oven/Wall Microwave. The Owner's Suite has 2 walk-in closets, a walk-in shower with seat with a frameless glass door. The walk-in Laundry room has Whirlpool washer/dryer. This home has an EV rough-in plug and upgraded wiring package. 3 Oak stairs and 7" LVP on the 3rd, 4th floor hallway.
Open House Showings
| Start Time | End Time | Appointment Required? |
|---|---|---|
| No | ||
| No | ||
| No | ||
| No | ||
| No | ||
| No | ||
| No | ||
| No | ||
| No | ||
| No | ||
| No | ||
| No | ||
| No | ||
| No | ||
| No | ||
| No | ||
| No | ||
| No | ||
| No | ||
| No | ||
| No | ||
| No | ||
| No | ||
| No | ||
| No | ||
| No | ||
| No | ||
| No | ||
| No | ||
| No | ||
| No | ||
| No | ||
| No | ||
| No | ||
| No | ||
| No | ||
| No | ||
| No | ||
| No | ||
| No | ||
| No | ||
| No | ||
| No | ||
| No | ||
| No | ||
| No | ||
| No | ||
| No | ||
| No | ||
| No | ||
| No | ||
| No | ||
| No | ||
| No | ||
| No | ||
| No | ||
| No | ||
| No | ||
| No | ||
| No | ||
| No | ||
| No | ||
| No | ||
| No | ||
| No | ||
| No | ||
| No |
More Details
Features
History
| Date | Event | Price | $/Sqft | Source |
|---|---|---|---|---|
| Listed For Sale | $817,994 | $321 | Monument Sotheby's International Realty |
Expenses
| Category | Value | Frequency |
|---|---|---|
| Home Owner Assessments Fee | $145 | Monthly |
Taxes
| Year | Annual Amount | Description |
|---|---|---|
| $7,476 |
Nearby Schools
Elementary School Ashburn Elementary | 1.2 miles away | PK - 05 | |
Elementary School Belmont Station Elementary | 1.5 miles away | PK - 05 | |
Elementary School Cedar Lane Elementary | 2.1 miles away | PK - 05 |






