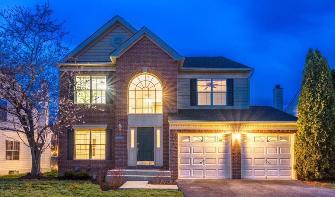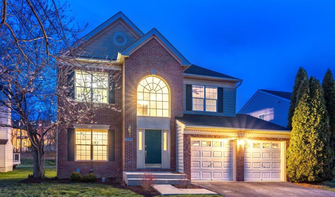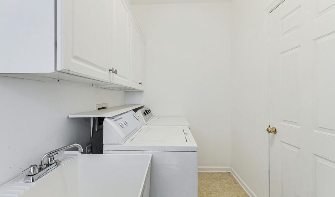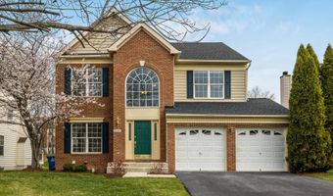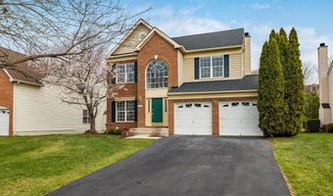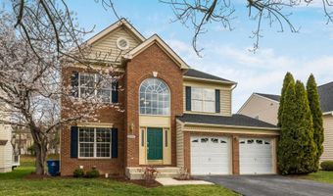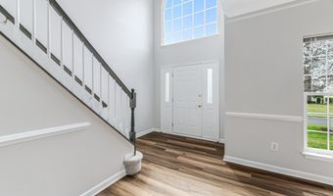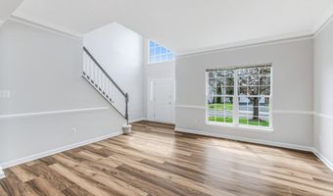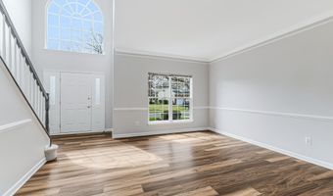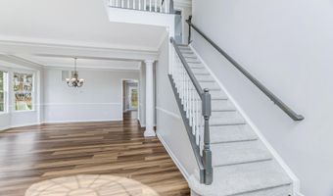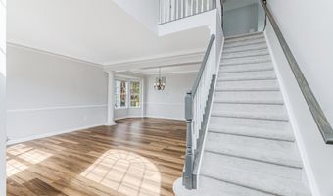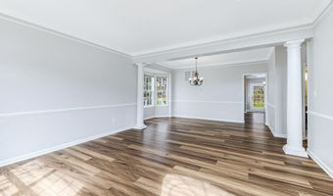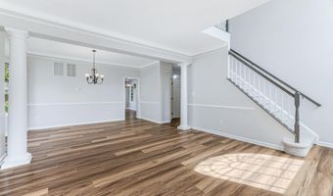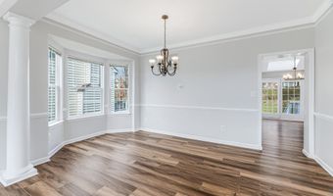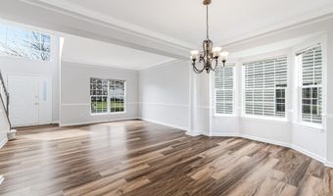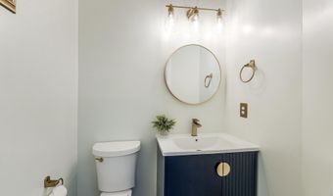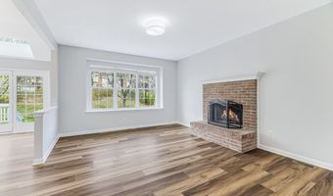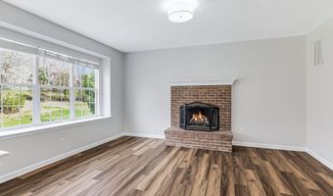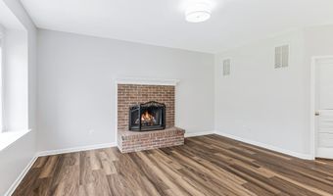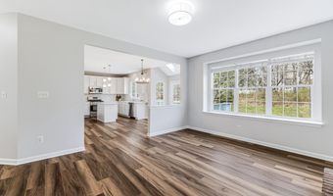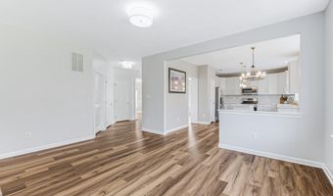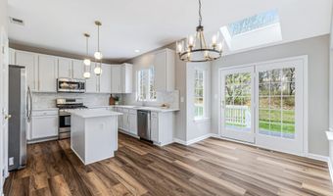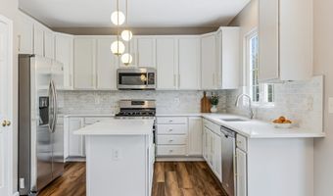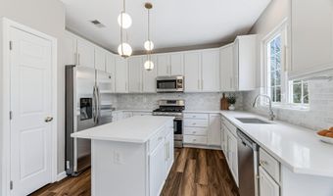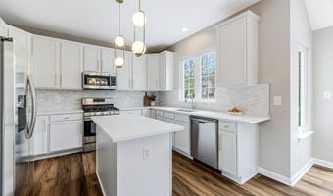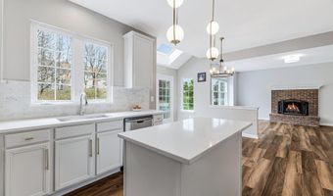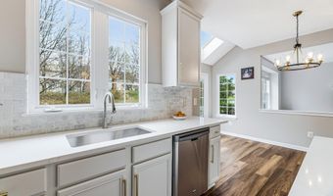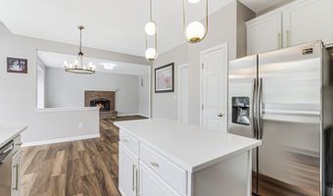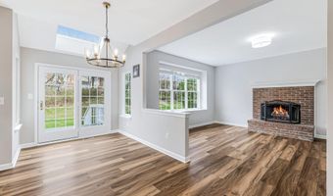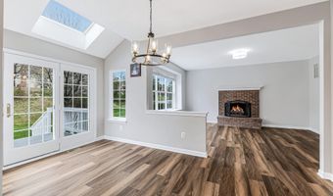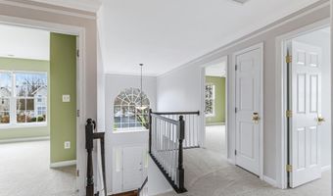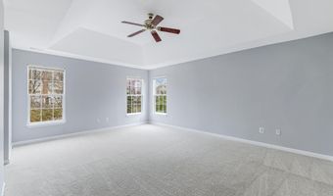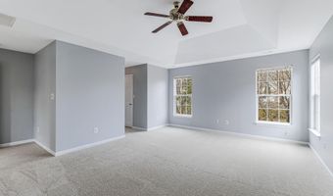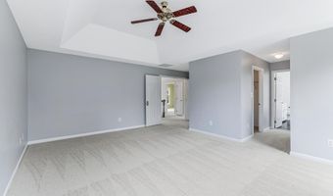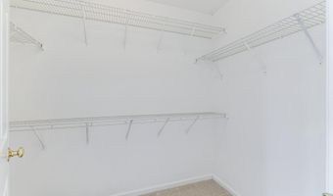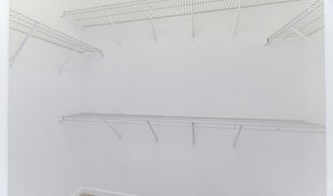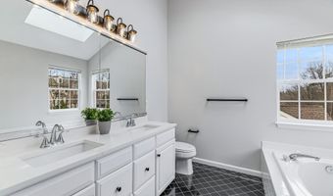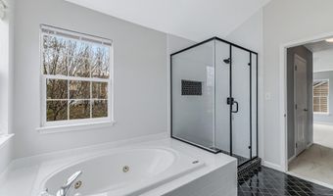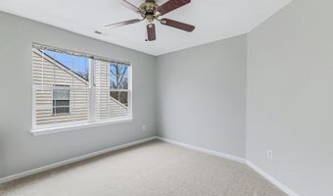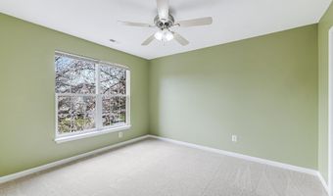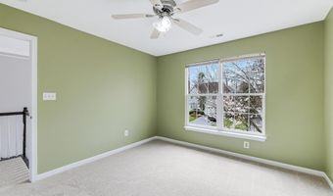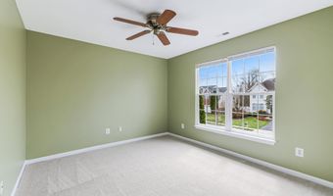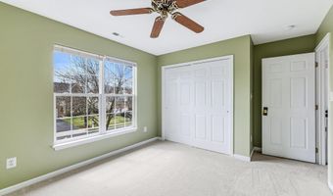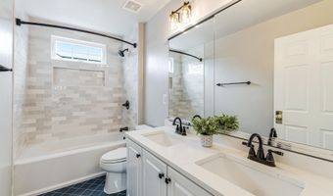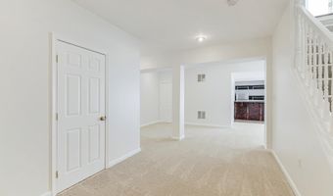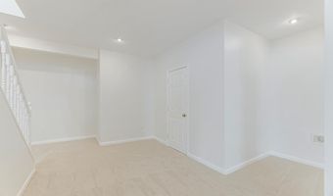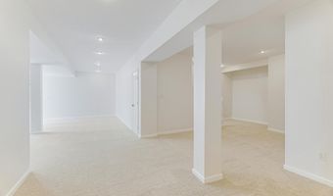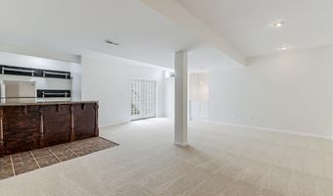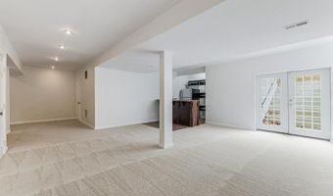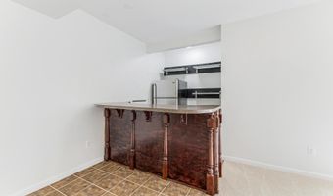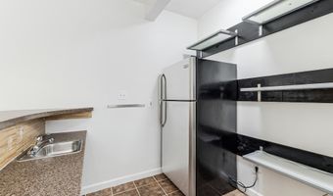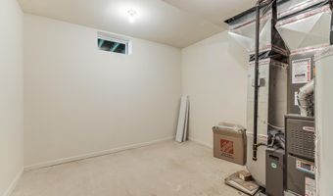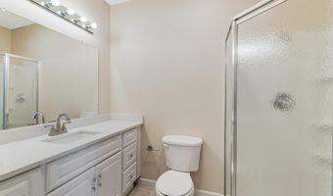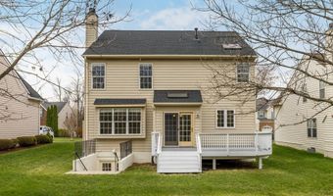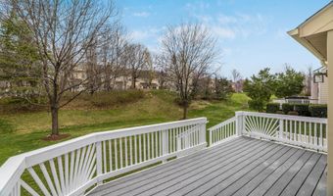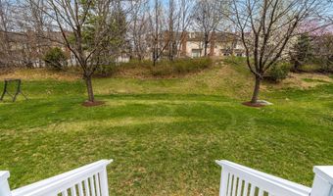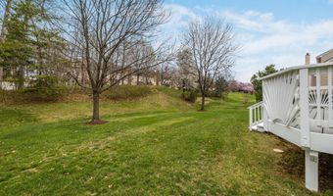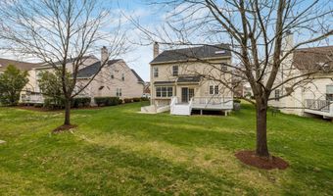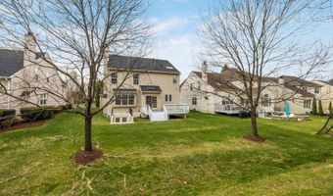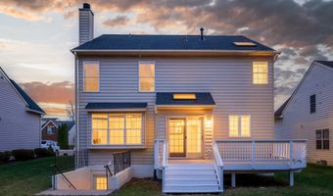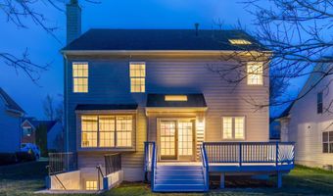20050 MUIRFIELD VILLAGE Ct Ashburn, VA 20147
Snapshot
Description
This Belmont Country Club home has been thoughtfully updated to combine a generous floor plan with every modern comfort. Refreshed, refined, and ready for you to make it your own! Arrive to a stately brick facade with plantation shutters and a double-stall, 2-car garage. Inside, a soaring double-height foyer invites natural light and flows into the home’s formal entertaining spaces. In the newly reimagined kitchen, 2025 renovations showcase designer finishes alongside a charming eat-in dining area, perfect for casual meals and conversation. The home’s versatile living spaces include a family room with a box bay window and fireplace, formal living room, and formal dining room with bay window. Upgrades in 2025 continue underfoot with brand new main-level flooring and new carpeting throughout, complemented by updated light fixtures. The primary suite is a sanctuary with an elegant tray ceiling, two walk-in closets, and a luxurious bathroom also renovated in 2025. Three additional bedrooms share two updated full baths, one upstairs refreshed in 2025, the other on the lower level updated in 2022. Downstairs, a huge recreation room with wet bar and walk-up access to the backyard provides additional space for relaxation and entertainment. The laundry room features a brand new tub. Outside, you’ll love peaceful outdoor living on your custom deck overlooking the beautiful, landscaped yard backing to trees. Enjoy peace of mind with recent improvements including: roof replaced with 50-year shingles (2019), bottom level HVAC (2020), top level HVAC (2024), brand new water heater and fresh paint throughout most of the home (2025). The coveted community of Belmont Country Club surrounds you with amenities, from community pools, tennis, basketball, volleyball, playgrounds and trails, to an Arnold Palmer 18-hole golf course with a 35,000 sq ft clubhouse inspired by historical Virginia designs. All within close proximity to highly rated schools, nearby shopping, diverse dining options, and easy access to all the best of northern Virginia. Offering space, location, and luxurious updates, this move-in ready home is just waiting for you.
More Details
Features
History
| Date | Event | Price | $/Sqft | Source |
|---|---|---|---|---|
| Listed For Sale | $990,000 | $300 | Keller Williams Realty |
Expenses
| Category | Value | Frequency |
|---|---|---|
| Home Owner Assessments Fee | $351 | Monthly |
Taxes
| Year | Annual Amount | Description |
|---|---|---|
| $7,530 |
Nearby Schools
Elementary School Ashburn Elementary | 1 miles away | PK - 05 | |
Elementary School Belmont Station Elementary | 1 miles away | PK - 05 | |
High School Stone Bridge High | 1.2 miles away | 09 - 12 |






