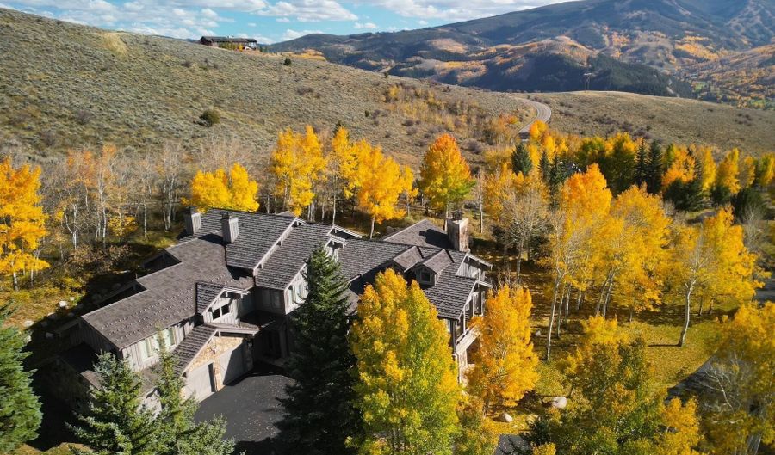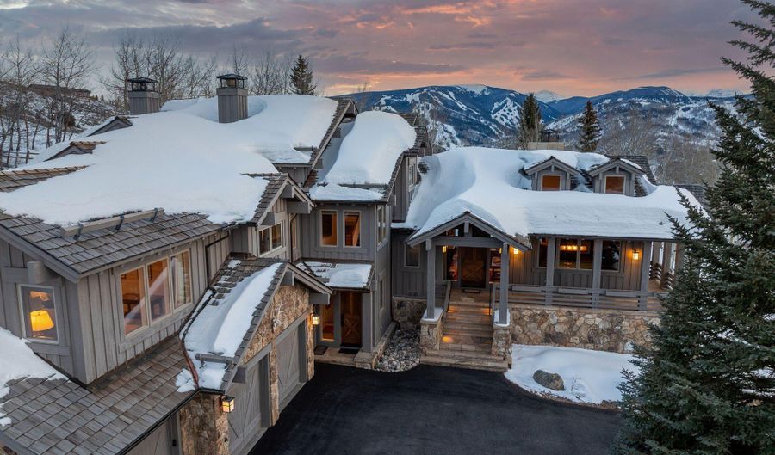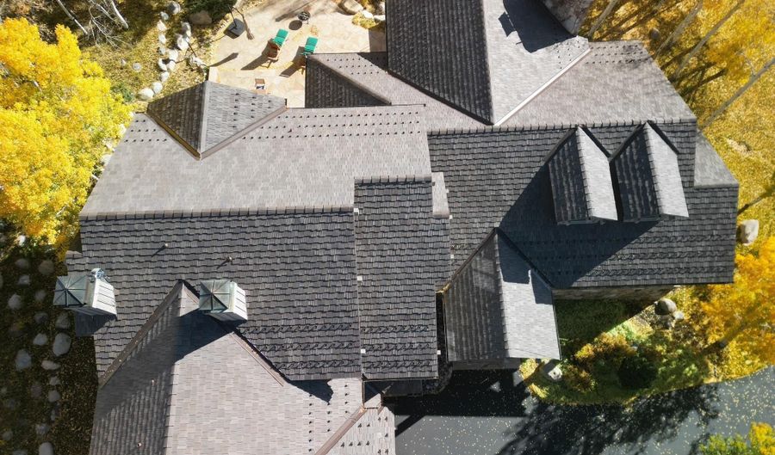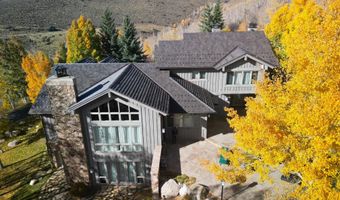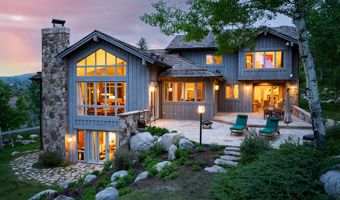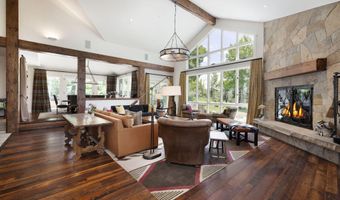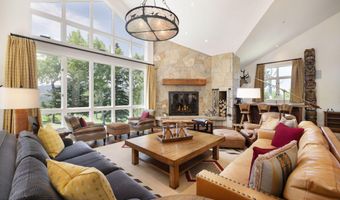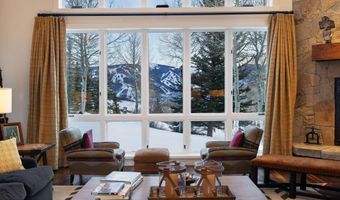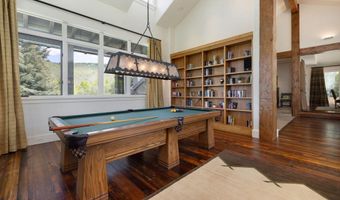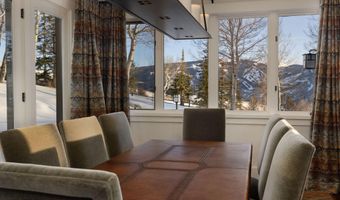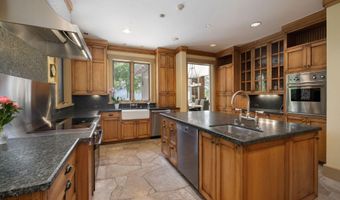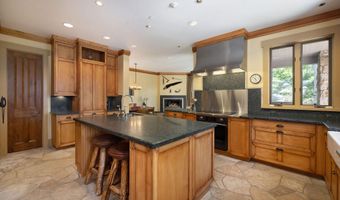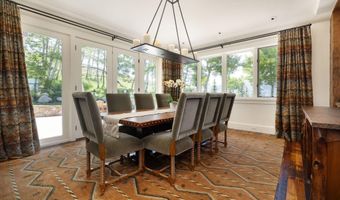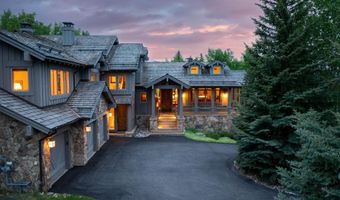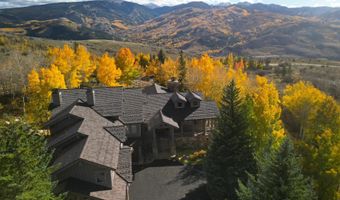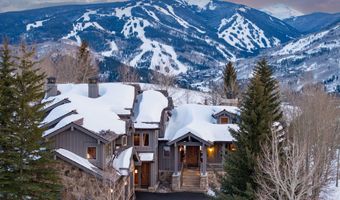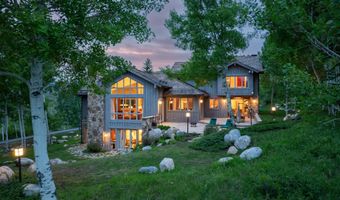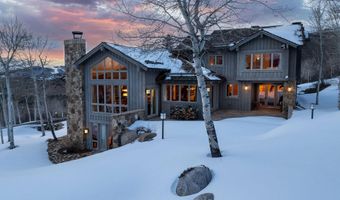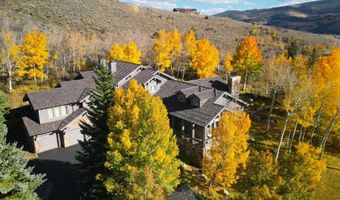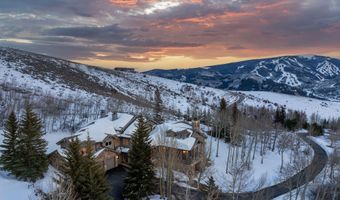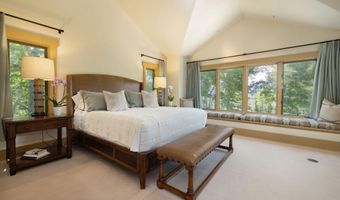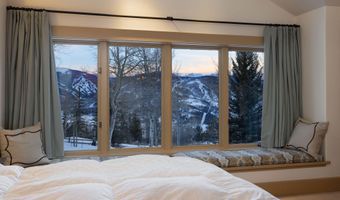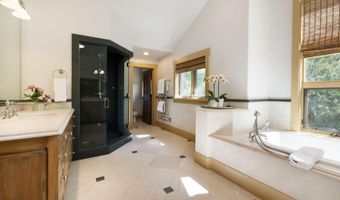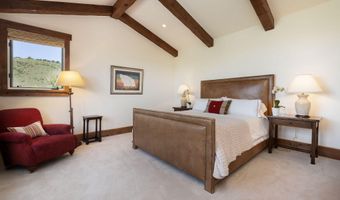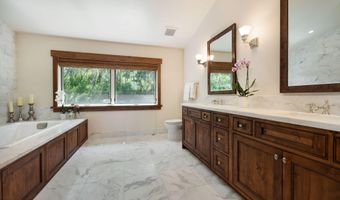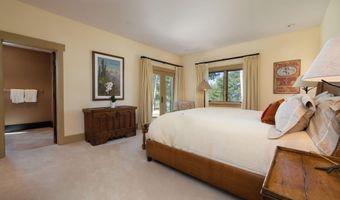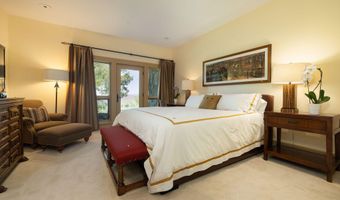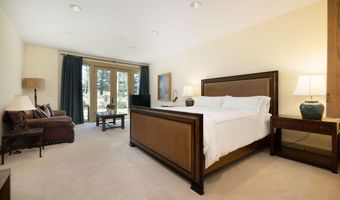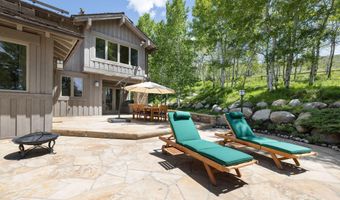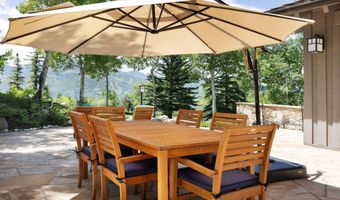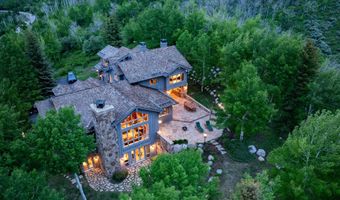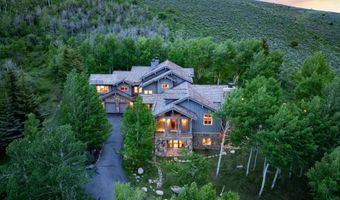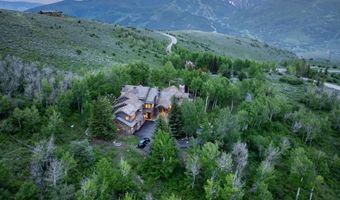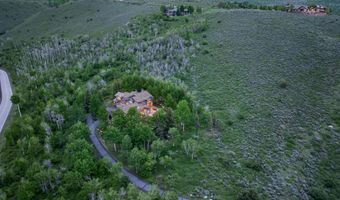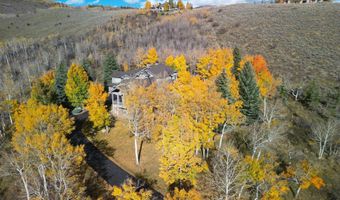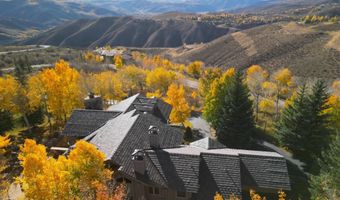Meticulously designed and constructed on a private, gated 8.5 acre homesite in the sought-after Mountain Star community, this impeccably built 5-bedroom, 6.5-bathroom residence offers 6,366 square feet of refined mountain living, combining timeless architecture with comfort, quality, and breathtaking Beaver Creek and Sawatch Range views. Now with a brand new DaVinci multi-width synthetic shake roof. The home embodies a tasteful mixture of rustic European elegance and soaring ceilings, hand hewn wood beams, rich reclaimed wood floors and detailed stonework throughout. The expansive great room welcomes you with dramatic southern views, a prominent wood burning fireplace, a western style bar, a billiards table and built-in library. A chef's kitchen outfitted with high-end appliances, a generous prep space and a cozy hearth room flows seamlessly into a formal dining area elevated to look out over the great room and exterior patios-perfect for indoor-outdoor entertaining. Each of the five spacious bedrooms includes its own bath, offering luxurious accommodations for guests and family alike. The primary suite enjoys the home's best views and its thoughtful design includes an elegant bathroom, an enormous walk-in closet and an adjacent private office. Additional highlights include a large three-car garage, abundant storage, and inviting outdoor living spaces that make you truly feel like you live in the middle of your own paradise in the Colorado Rockies. Enjoy the serenity of mountain living with the added convenience of just a five minute drive from the shops, restaurants, and year-round amenities of Avon and the entrance to Beaver Creek Resort and Ski Mountain. This unique home offers an unmatched combination of privacy, quality, and accessibility in one of the Vail Valley's most desirable settings. For an added level of convenience, the owner will consider selling their Vail Village Founders Garage parking space in a separate transaction.
