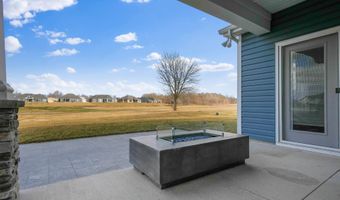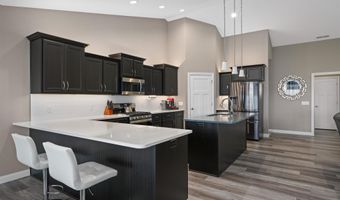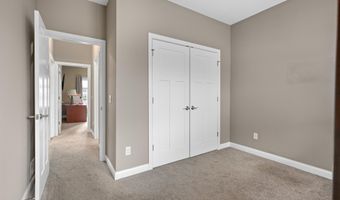Stunning Split-Bedroom Ranch with Breathtaking Fairway Views. This beautifully designed open-concept ranch offers a serene view of the 12th fairway/tee box in the highly sought after Bridgewater Golf Community. Featuring luxurious finishes throughout, this home boasts a Gourmet Kitchen with Quartz countertops, a spacious walk-in pantry, staggered custom cabinets with crown molding, a tile backsplash, and a large breakfast bar. The Grand Great Room with Vaulted ceilings, a cozy gas log fireplace for a modern yet inviting touch. The Fabulous Master Suite has an expansive 18x15 master retreat with a charming window seat to take in the view, plus a huge walk-through closet. Outdoor Oasis includes a 16x11 covered patio plus an additional 16x10 patio slab, a fully irrigated front and backyard, and a fire pit for relaxing evenings. Exceptional Construction with an engineered open-web truss system, high-efficiency HVAC and furnace, Low-E Simonton windows, Therma-Tru doors, and spray foam & batt insulation for superior energy efficiency and soundproofing!
































