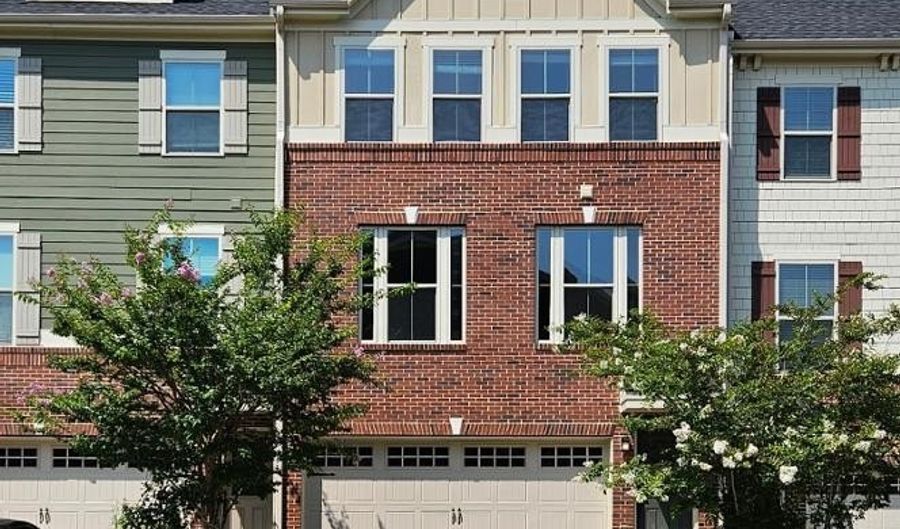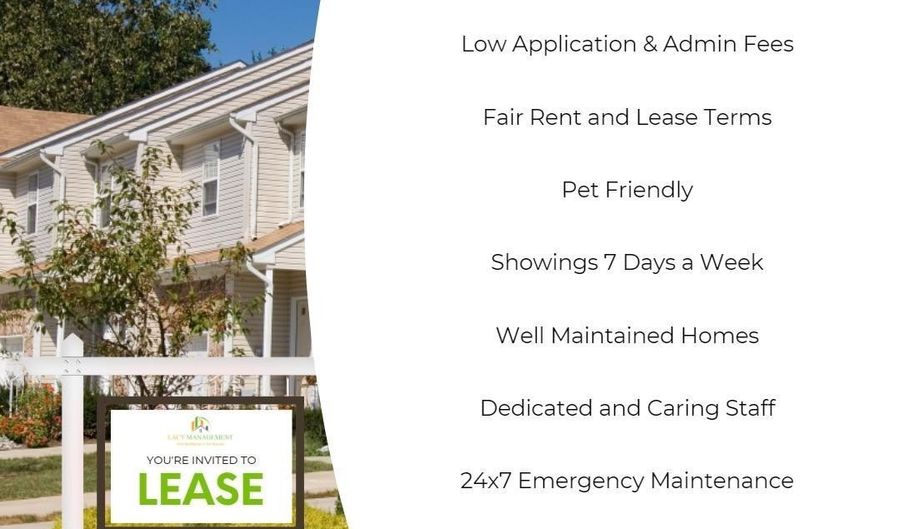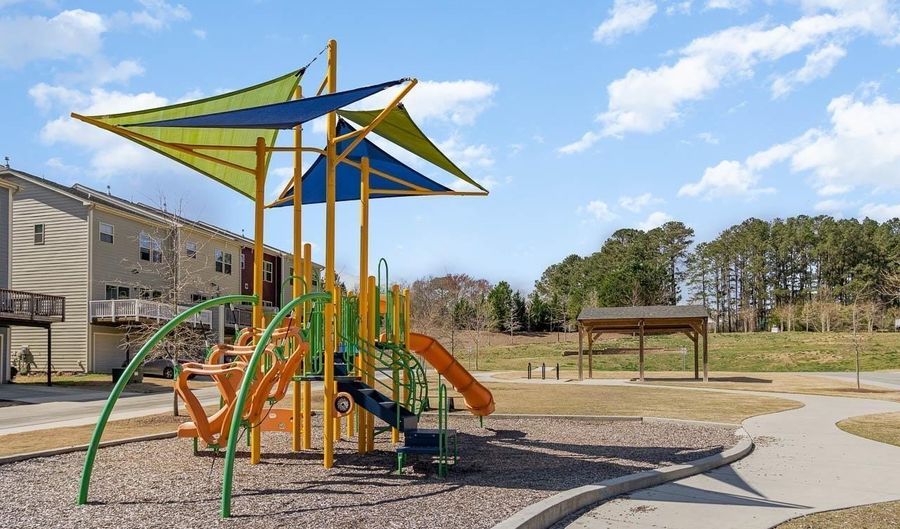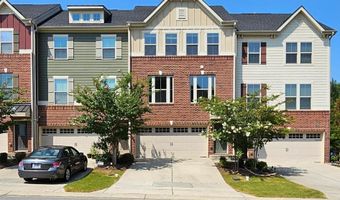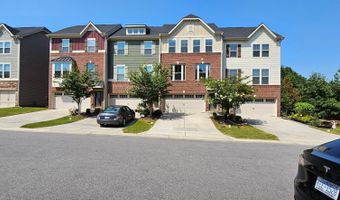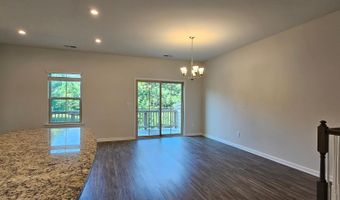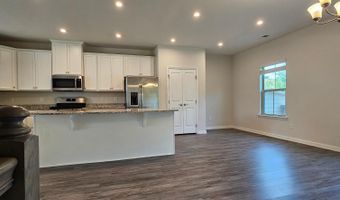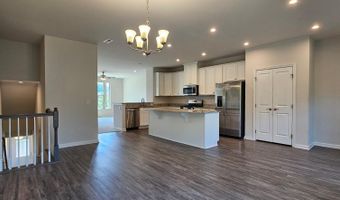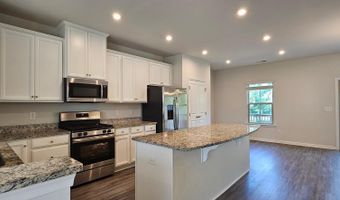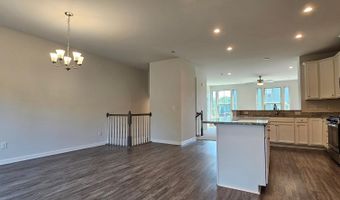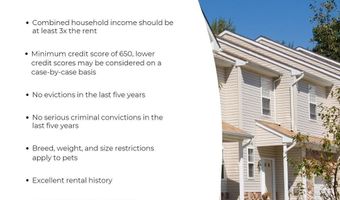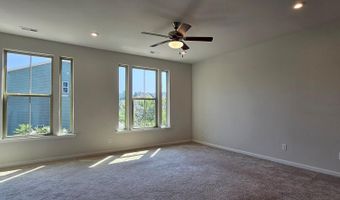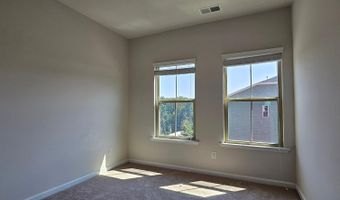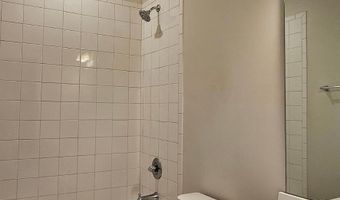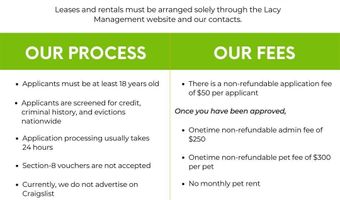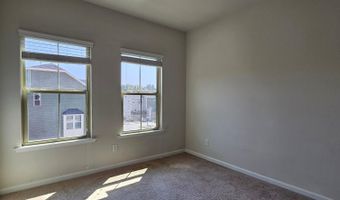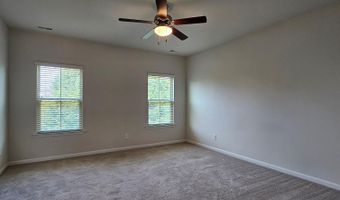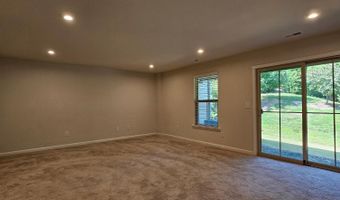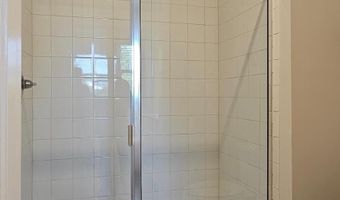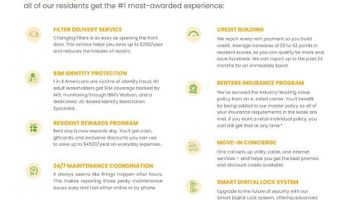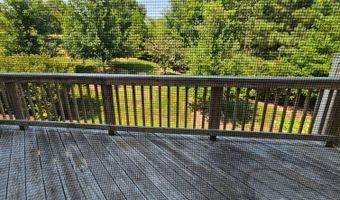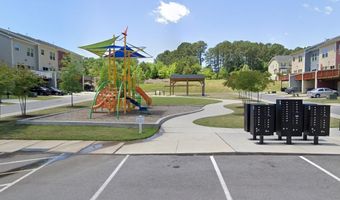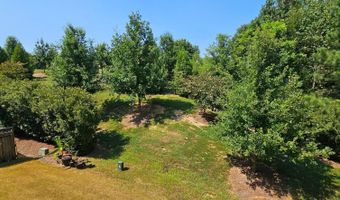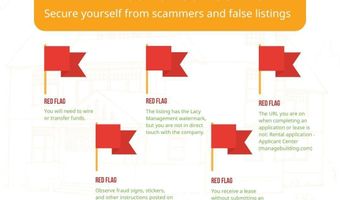2004 Whitesmith Dr Apex, NC 27502
Snapshot
Description
***Just a 4-minute walk to Beaver Creek Crossing shopping center and conveniently located near Beaver Creek Commons, other shopping options, and hospitals. Enjoy easy access to RTP, Cary, and Raleigh***
Welcome to this sophisticated 3-bedroom, 3.5-bathroom townhome offers 2,417 sqft of luxurious living space and features a spacious 2-car garage in Hempstead at Beaver Creek. Designed for those with discerning tastes, this home blends elegance and modern comforts seamlessly.
Enter into an expansive open-concept layout, awash with natural light and adorned with high-end finishes. The kitchen is a culinary delight, boasting premium stainless steel appliances, sleek granite countertops, custom cabinetry, and a generous island, perfect for entertaining. The elegant dining area transitions effortlessly into the grand living room with fireplace, ideal for intimate gatherings or serene relaxation.
One Bathroom is featuring dual vanities, a soaking tub, and a walk-in shower. Four spacious bedrooms provide ample space for family, guests, or a home office. The impeccably designed bathrooms ensure luxury and convenience for all.
Hempstead at Beaver Creek community rooms has additional features includes like in-unit laundry, abundant storage, and exquisite detailing throughout. Located within a prestigious community, this residence offers unparalleled access to top-tier schools, upscale shopping, fine dining, and recreational amenities.
List of nearby hospitals are AFC Urgent Care Raleigh-Brier Creek,WakeMed Apex Healthplex and Unc Family Medical
List of nearby schools are RISE SE Raleigh Charter School,Apex Elementary School and Peak Charter Academy
***Residents of Lacy Management Inc are automatically enrolled in the Resident Benefits Package (RBP) at $49.95 per month, providing benefits valued at a minimum of $100 per month. Refer to the RBP Flyer for a comprehensive list of valuable benefits and conveniences included. If you're not interested, you have the option to opt out of the program either entirely or partially.***
Application Criteria:
a) Gross household income of at least 3 times the rent,
b) Have a credit score of 650+
c) No evictions in the last 5 years
d) One time Pet fee of $300/pet(Multiple Pets might require additional deposit)
e) One-time admin fee of $250 required to pay after signing the lease
More Details
Features
History
| Date | Event | Price | $/Sqft | Source |
|---|---|---|---|---|
| Price Changed | $2,195 -8.35% | $1 | Guru Realty Inc. | |
| Listed For Rent | $2,395 | $1 | Guru Realty Inc. |
Nearby Schools
Elementary School Olive Chapel Elementary | 0.9 miles away | KG - 05 | |
Elementary School Baucom Elementary | 1.7 miles away | PK - 05 | |
Elementary School Apex Elementary | 2.1 miles away | KG - 05 |
