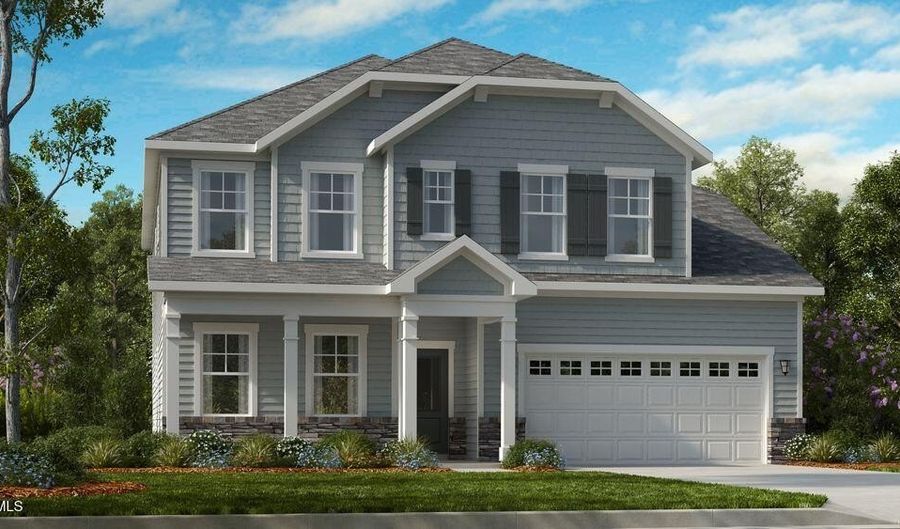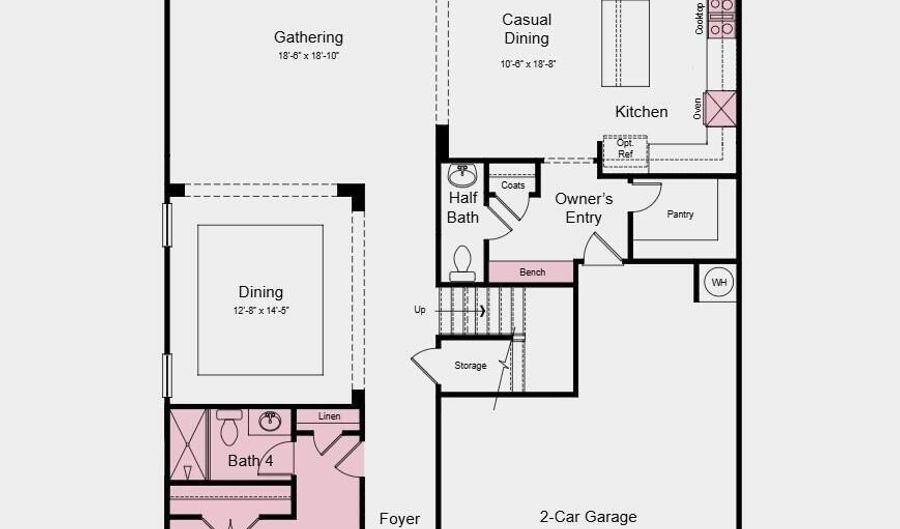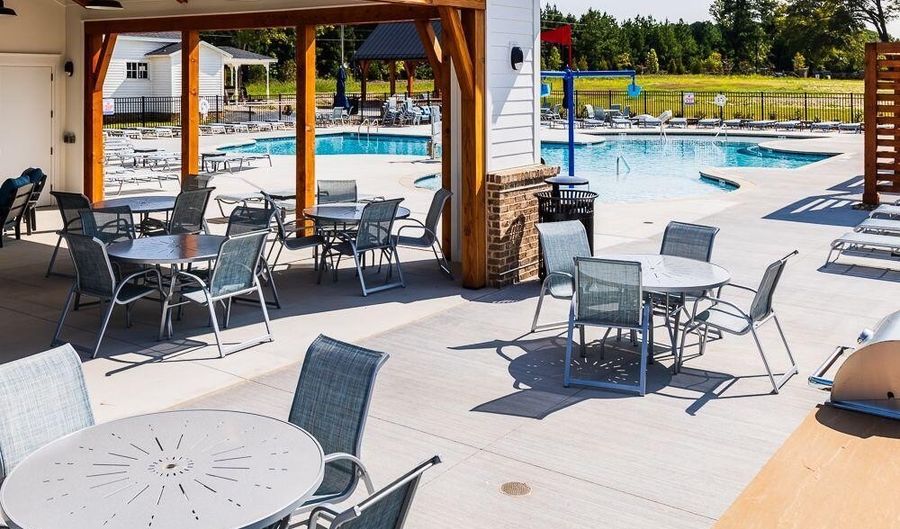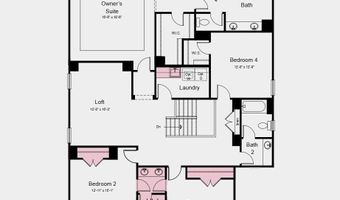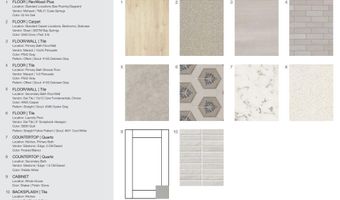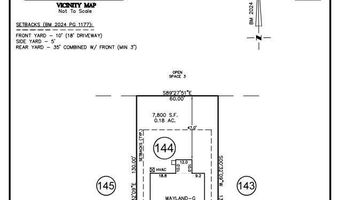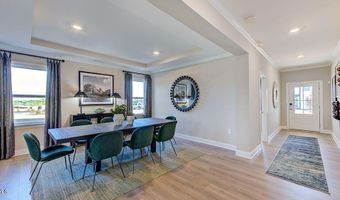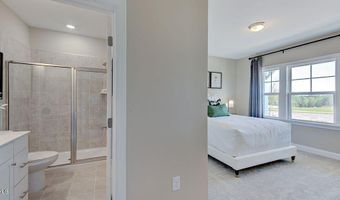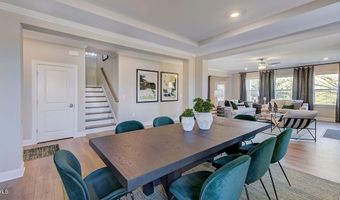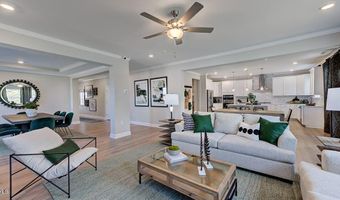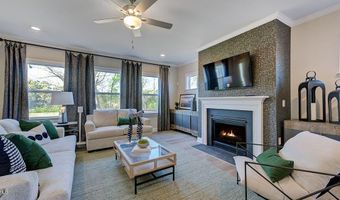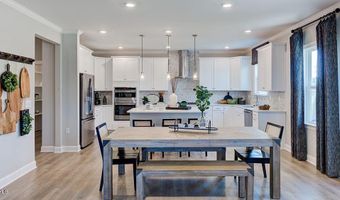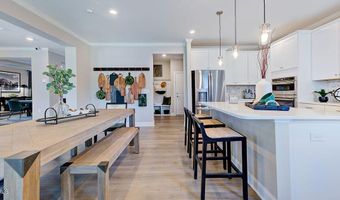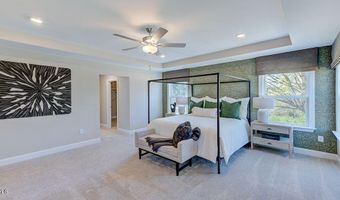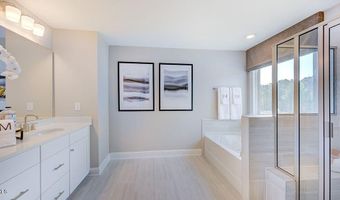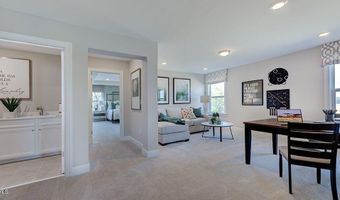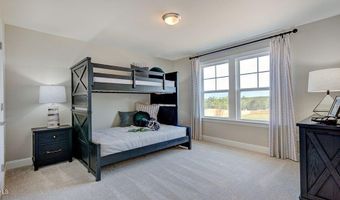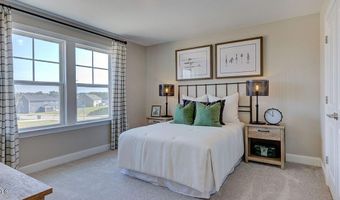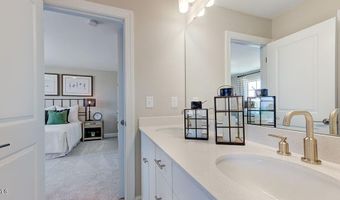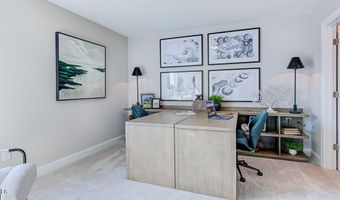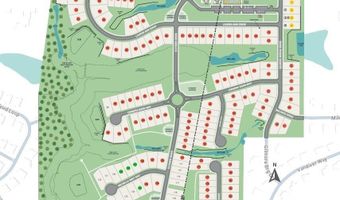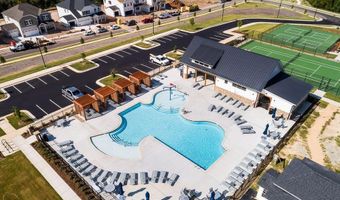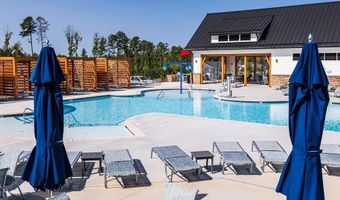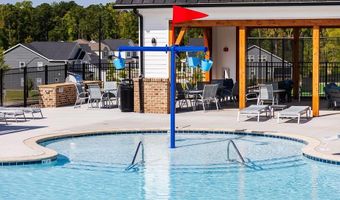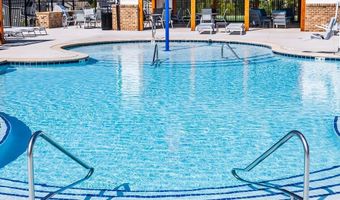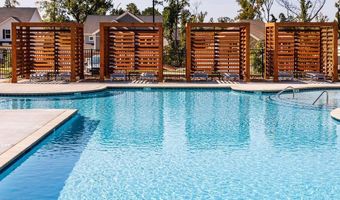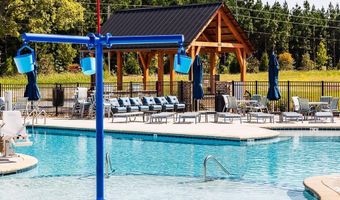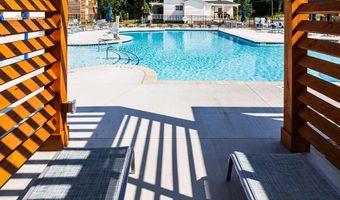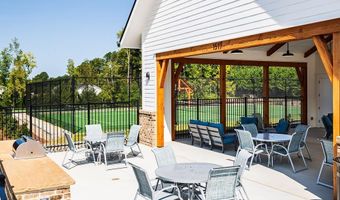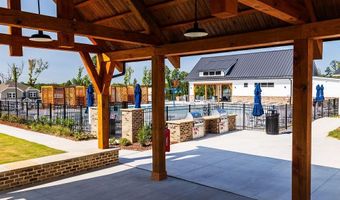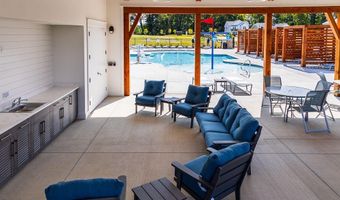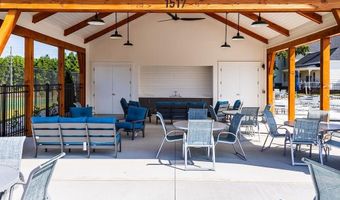2004 Clydner Dr Apex, NC 27523
Snapshot
Description
New Construction - March Completion! Built by America's Most Trusted Homebuilder. Welcome to the Wayland at 2004 Clydner Drive in Young Farm! This home offers open, sunlit spaces that make everyday living feel easy and entertaining a joy. Step through the foyer and past a cozy guest suite into the heart of the home, where the formal dining room and great room flow effortlessly together beneath large windows. The nearby casual dining area connects to a beautifully appointed kitchen with a walk-in pantry, while a mudroom, half bath, and extra garage storage add practical charm. Upstairs, you'll find three secondary bedrooms, a loft, laundry room, and two full baths. Tucked away towards the back of the home is the primary suite with dual walk-in closets. The attached bathroom features a dual sink vanity, a soaking tub and a walk-in shower. A peaceful place to call home set in a quiet suburban neighborhood, this community offers easy access to shopping, dining, and major roadways - making your daily commute smooth and stress-free. Additional highlights added: main floor bed with a full bath, sunroom, tray ceilings in primary bedroom and dining room, gourmet kitchen, a bench at the garage entry, a soaking tub with a separate shower in the primary bath, a sink in the laundry room, and a jack and jill bathroom. Photos are for representative purposes only. MLS#10116459
More Details
Features
History
| Date | Event | Price | $/Sqft | Source |
|---|---|---|---|---|
| Listed For Sale | $950,409 | $258 | Taylor Morrison of Carolinas, |
Expenses
| Category | Value | Frequency |
|---|---|---|
| Home Owner Assessments Fee | $150 | Monthly |
Taxes
| Year | Annual Amount | Description |
|---|---|---|
| 2025 | $0 |
Nearby Schools
Elementary School Olive Chapel Elementary | 4.3 miles away | KG - 05 | |
Elementary School Salem Elementary | 5.2 miles away | KG - 05 | |
Middle School Salem Middle | 5.2 miles away | 06 - 08 |
