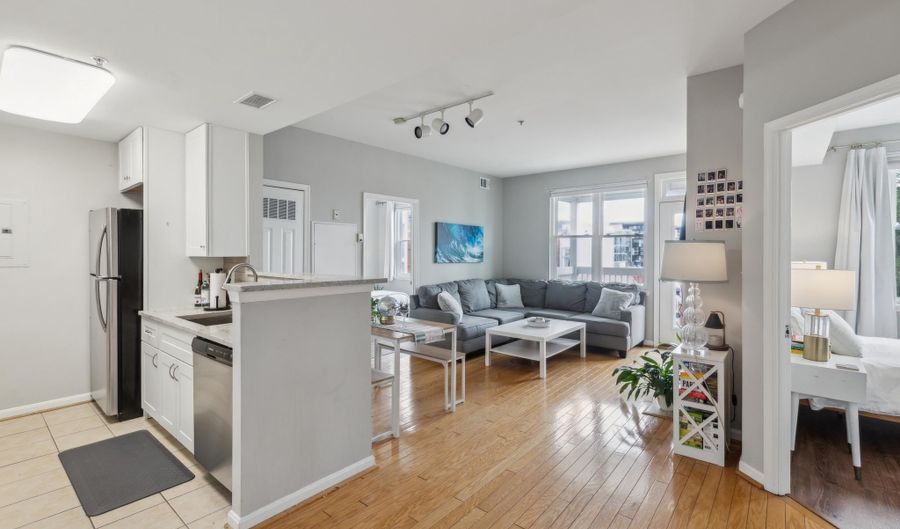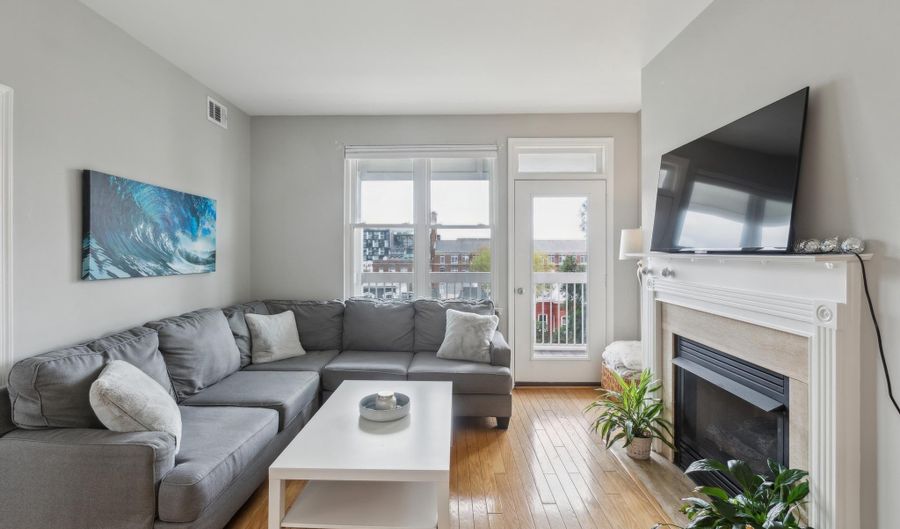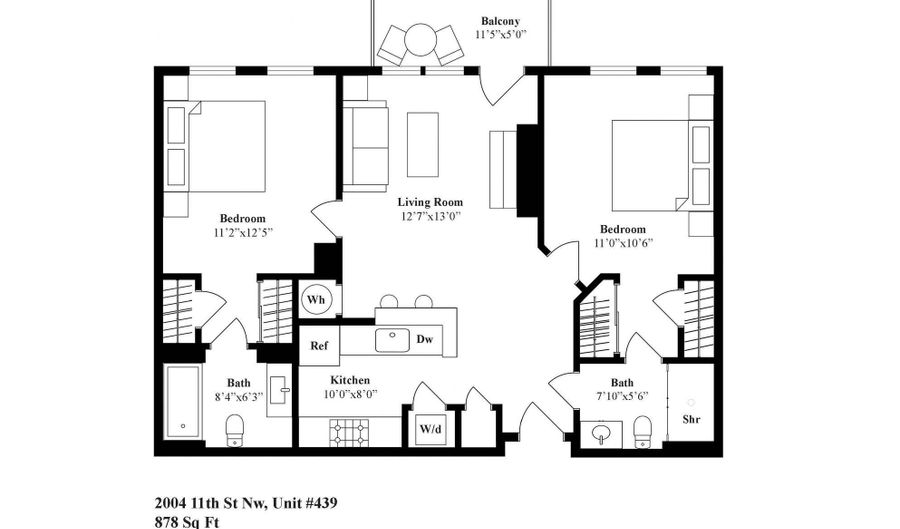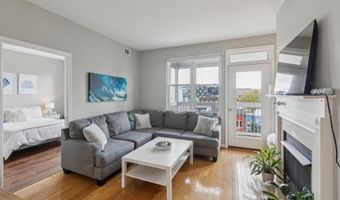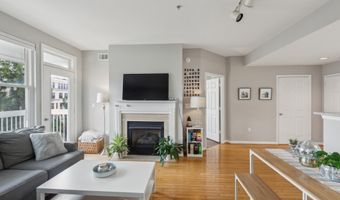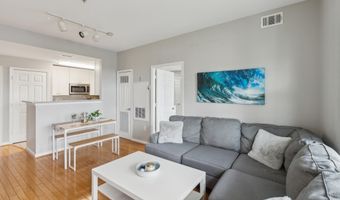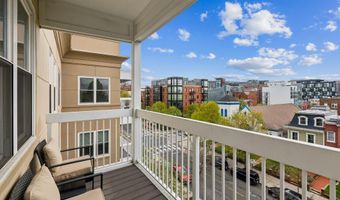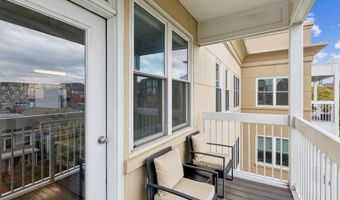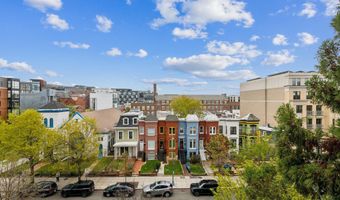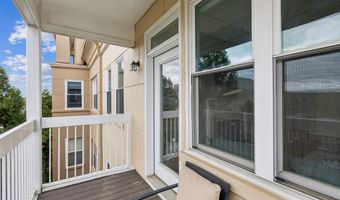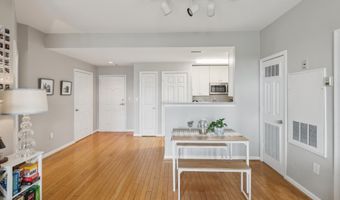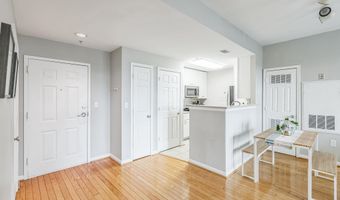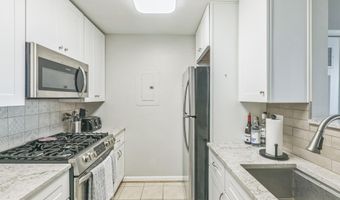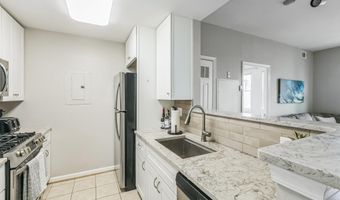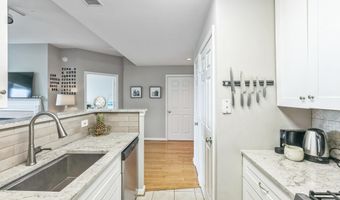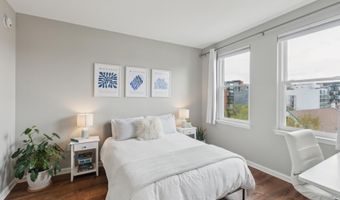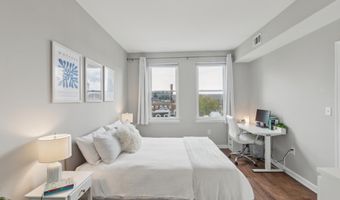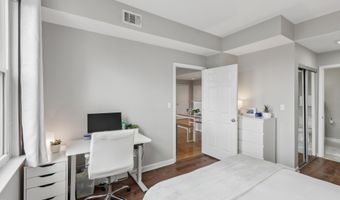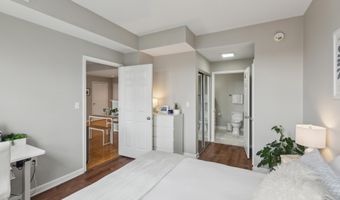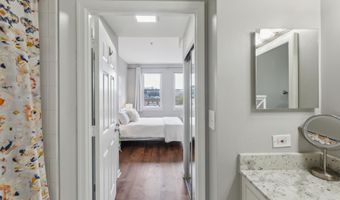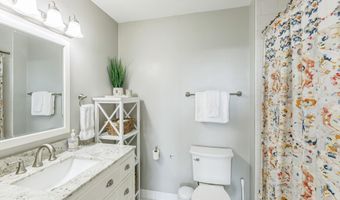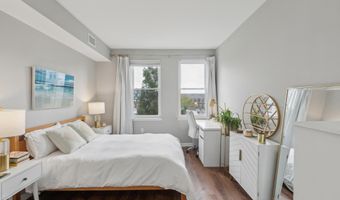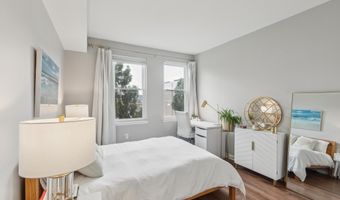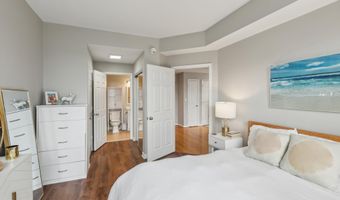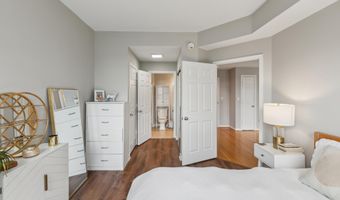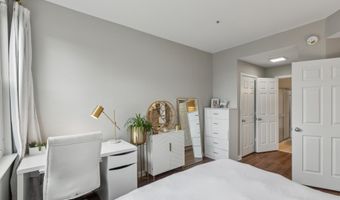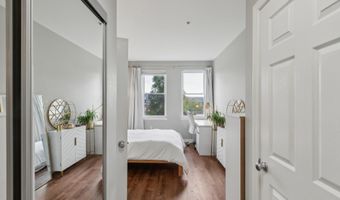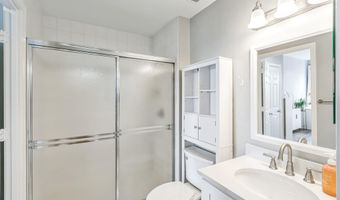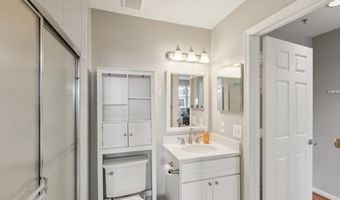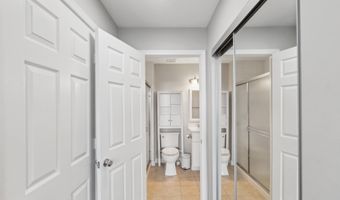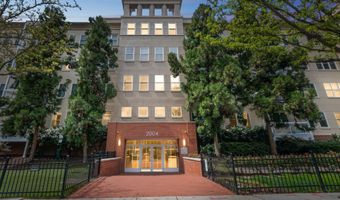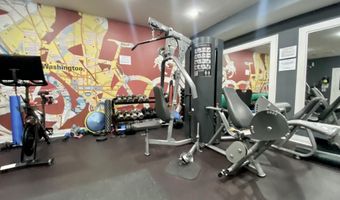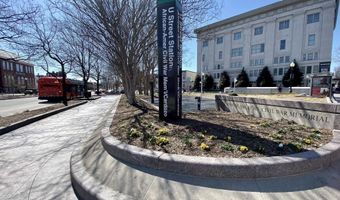2004 11TH St NW 439Washington, DC 20001
Snapshot
Description
Welcome to city living at its finest in the heart of the U Street corridor. This stunning 2-bedroom, 2-bathroom penthouse condo is bathed in natural light. The residence offers a variety of amenities and convenient walkability to an abundance of shops and restaurants, all while being less than 2 blocks from the metro. The inviting living space has a charming fireplace and a beautifully appointed kitchen. The thoughtful layout has two bedrooms on opposite sides of the condo, each with an en-suite bathroom and generous closet space. The indoor living space is complemented by a private covered balcony, perfect for watching the sunrise.
Extensive updates completed in 2021 include new windows throughout the unit and flooring in the bedrooms. Additional upgrades include a renovated kitchen with all new appliances, renovated bathrooms and a new in-unit washer-dryer.
Residents can indulge in a variety of building amenities including a common roof deck with panoramic views, a media/recreation room for entertainment, a private dog park and a well-equipped gym including Peloton bikes. The building offers an elevator for easy access and a concierge service.
The building boasts an attached garage and on-site parking is often available for rent.
More Details
Features
History
| Date | Event | Price | $/Sqft | Source |
|---|---|---|---|---|
| Listed For Sale | $575,000 | $656 | Compass |
Taxes
| Year | Annual Amount | Description |
|---|---|---|
| $4,757 |
Nearby Schools
Middle School Shaw Jhs | 0.1 miles away | 06 - 08 | |
Elementary School Children Studio School Pcs | 0.2 miles away | PK - 06 | |
Elementary School Garrison Elementary School | 0.3 miles away | PK - 05 |
