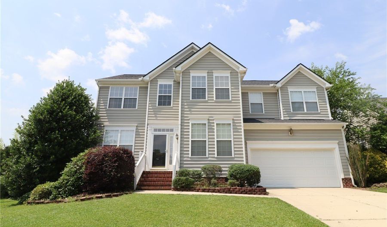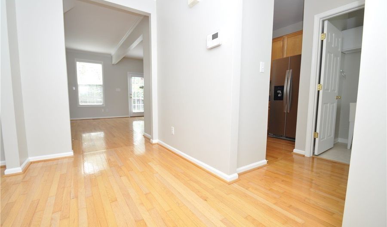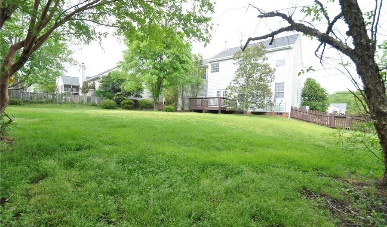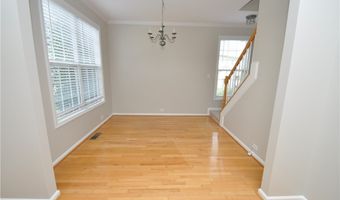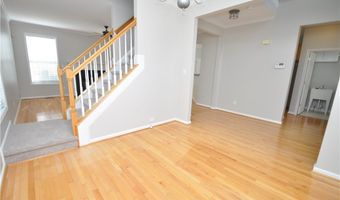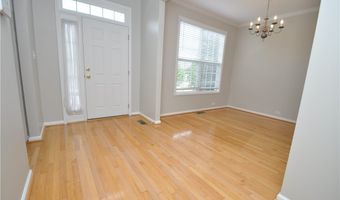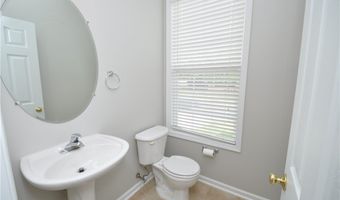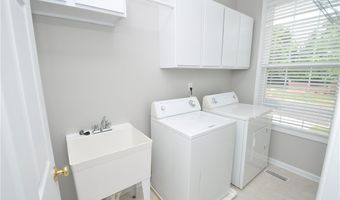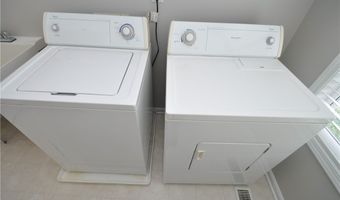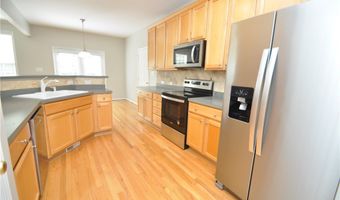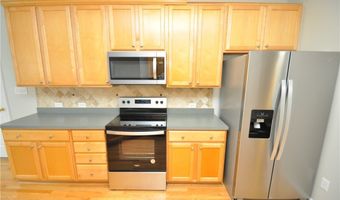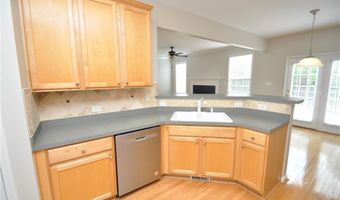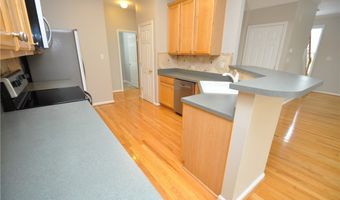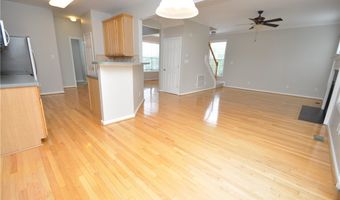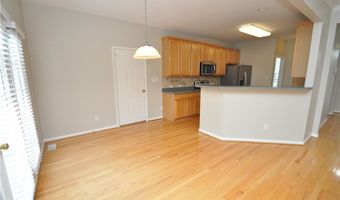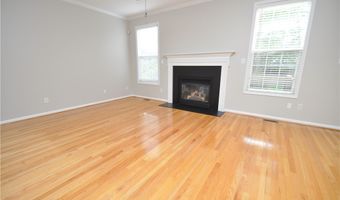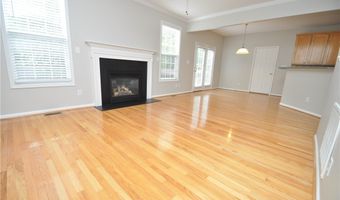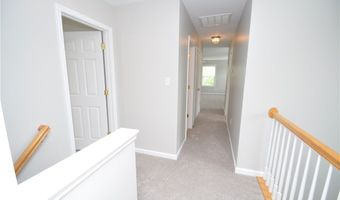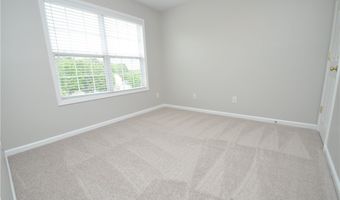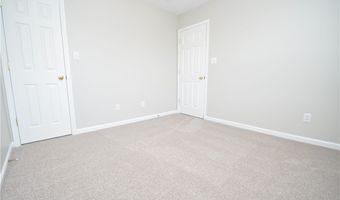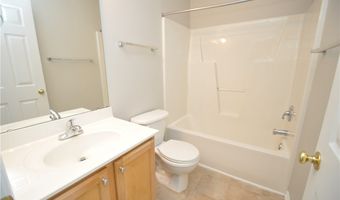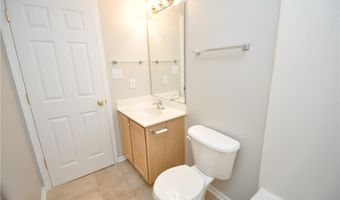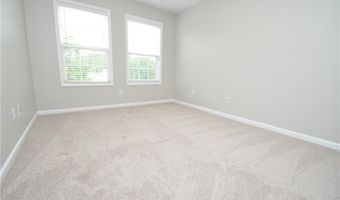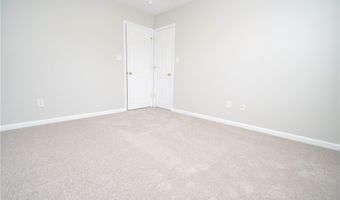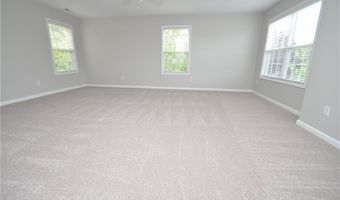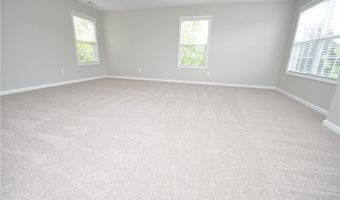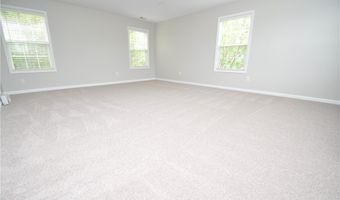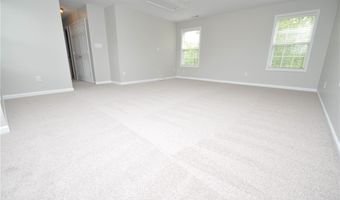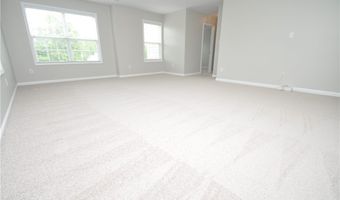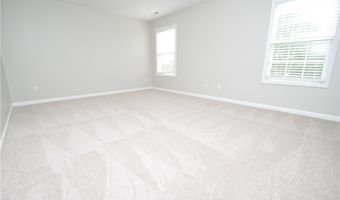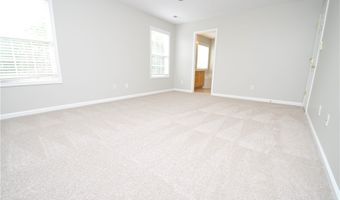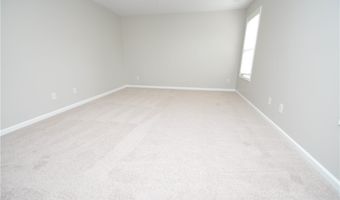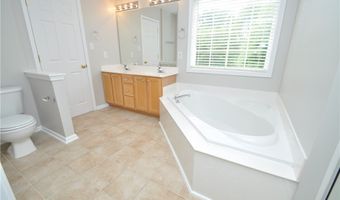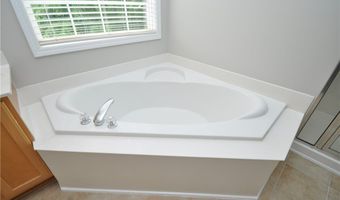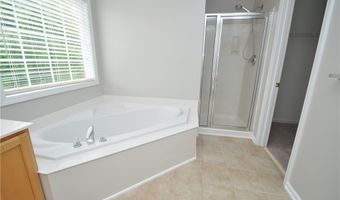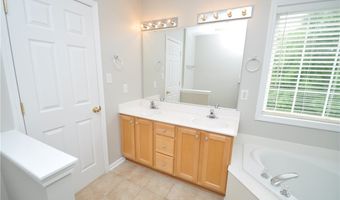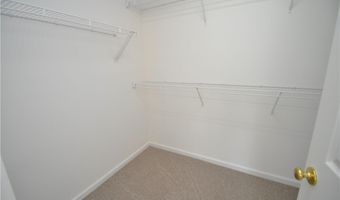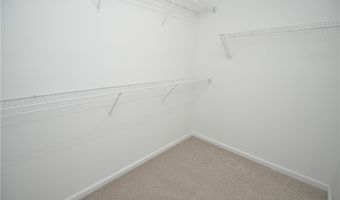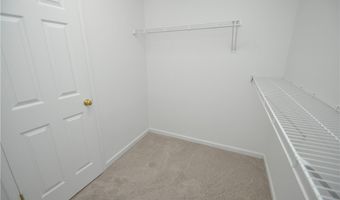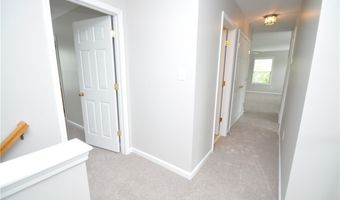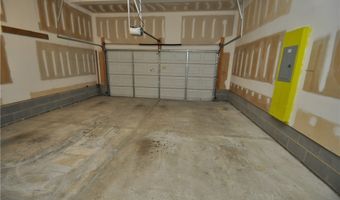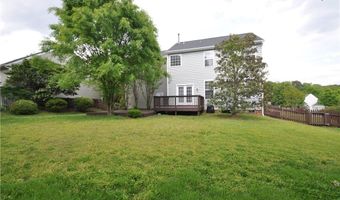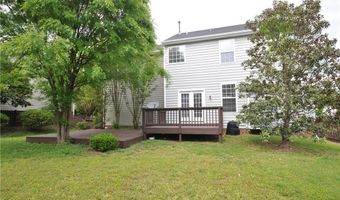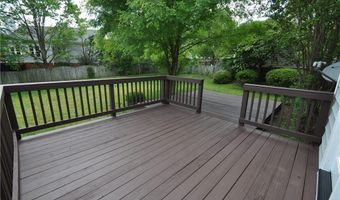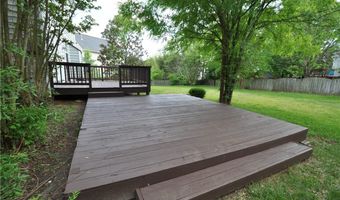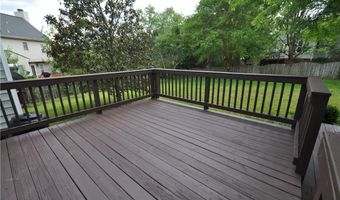2003 Passaic Way Apex, NC 27523
Snapshot
Description
Come visit this gorgeous home nestled in a prime Apex location! Available immediately and boasting an immaculate interior; it's sure to please. The first floor is full of natural light, tall ceilings and hardwood floors throughout that serve to tie-together a spacious floorplan. The foyer opens on the left to a perfectly-proportioned dining area with double windows. Straight ahead, you'll enter a lovely family room with multiple picture windows as well as a cozy fireplace. The kitchen boasts acres of counter space, a breakfast bar and sleek stainless steel appliances (including a built-in microwave, a smooth-top oven and dishwasher). Adjacent to the kitchen is a perfectly-proportioned breakfast room overlooking a double-tiered deck and an expansive, fenced-in backyard. Before you head upstairs, be sure not to miss the over-sized 2 car garage and laundry room that includes a clothes hanging rod, built-in cabinetry (far superior to the annoying wire shelving that's so common) a utility sink and a washer/dryer provided for resident's use. Take a quick jaunt upstairs where you'll be greeted by all three bedrooms as well as an expansive bonus room. The primary bedroom measures 17x13 and includes double windows, a walk-in closet and a luxury en-suite bathroom showcasing dual sinks, tiled floors, a corner tub and separate walk-in shower. Bedrooms #2 and #3 are both quite spacious and enjoy easy access to a full hall bathroom, while the 20 x 16 bonus room offers that extra space we always seem to be in need of! The bonus room could be put to use in a multitude of ways; home office, homeschooling space, media room, guest room, dedicated exercise space, etc.
More Details
Features
History
| Date | Event | Price | $/Sqft | Source |
|---|---|---|---|---|
| Price Changed | $2,295 -2.34% | $1 | SCHAMBS PROPERTY MANAGEMENT GROUP, INC. | |
| Listed For Rent | $2,350 | $1 | SCHAMBS PROPERTY MANAGEMENT GROUP, INC. |
Nearby Schools
Elementary School Salem Elementary | 1.3 miles away | KG - 05 | |
Middle School Salem Middle | 1.3 miles away | 06 - 08 | |
Elementary School Baucom Elementary | 1.9 miles away | PK - 05 |
