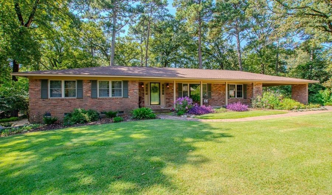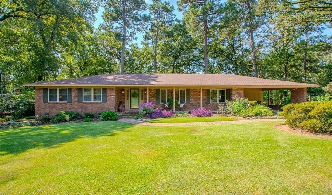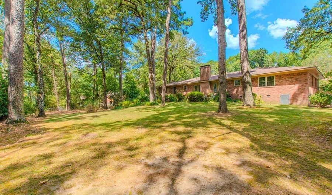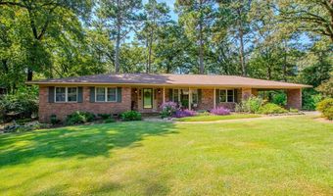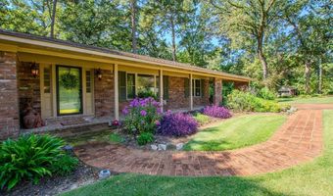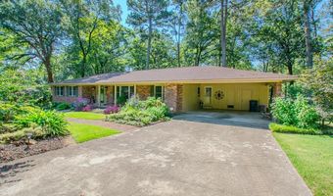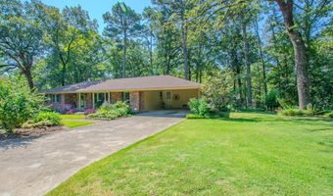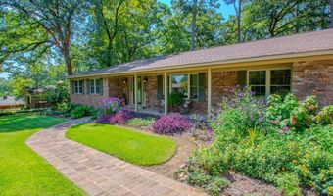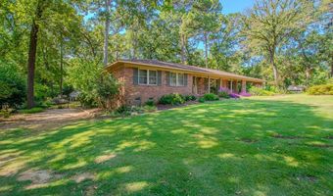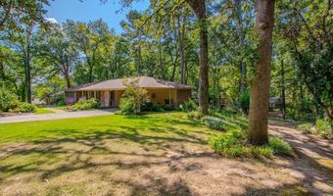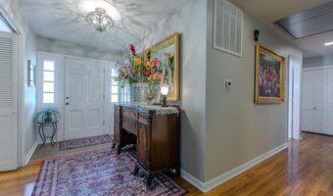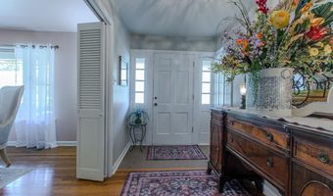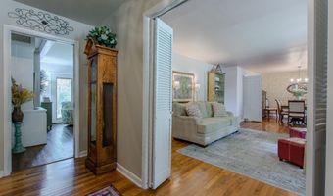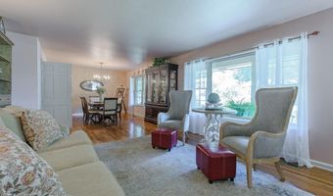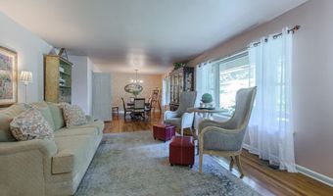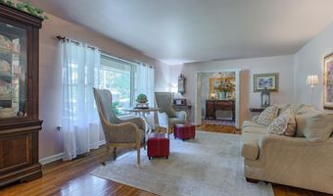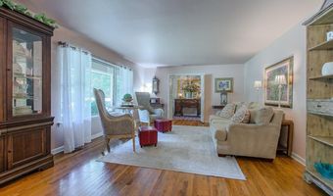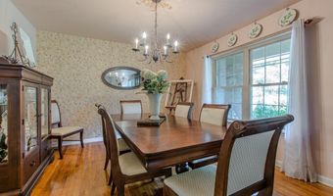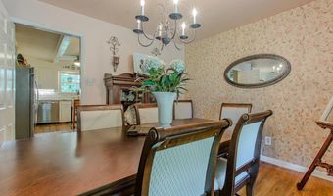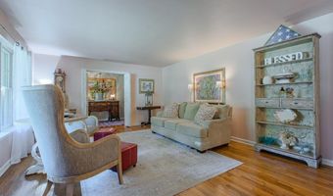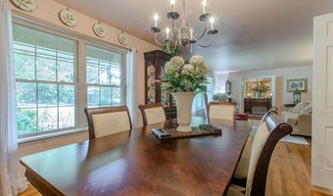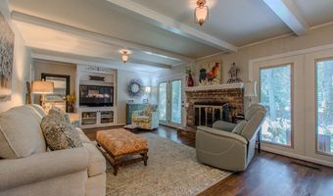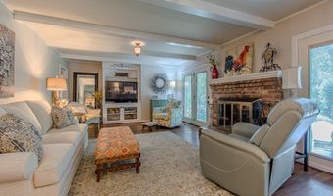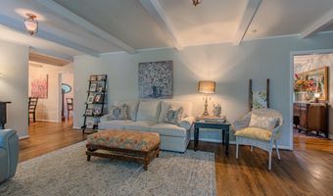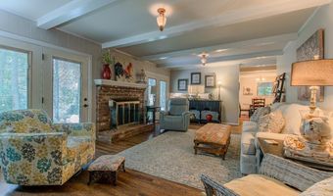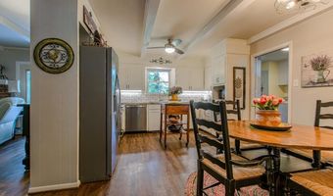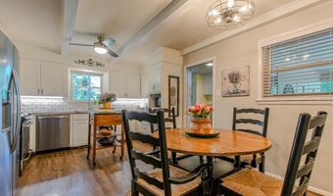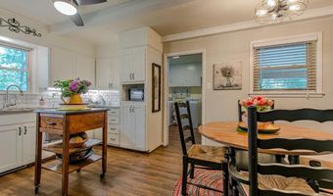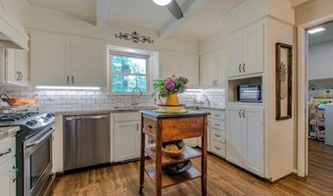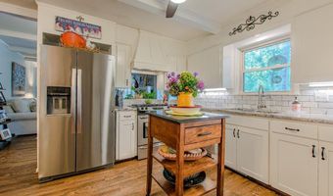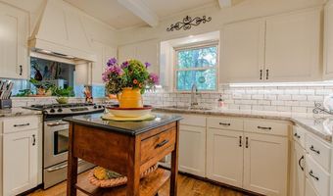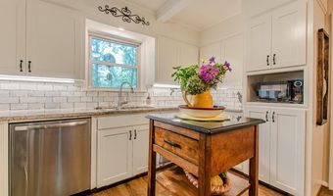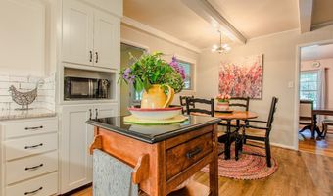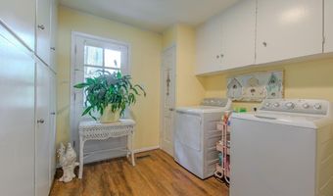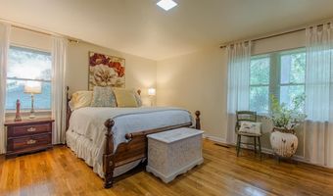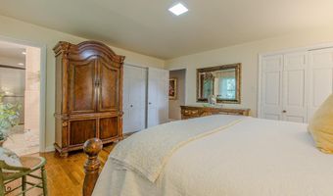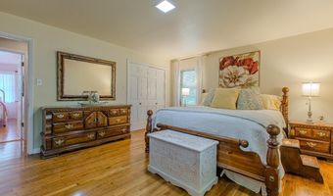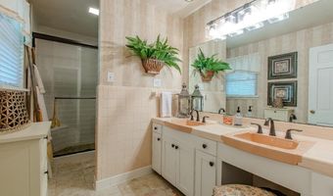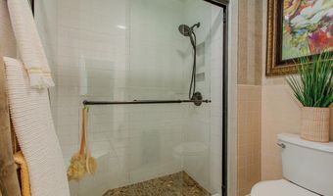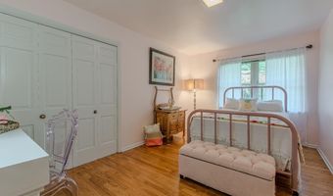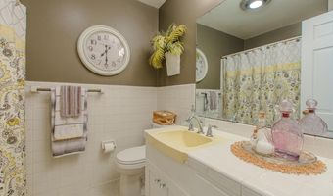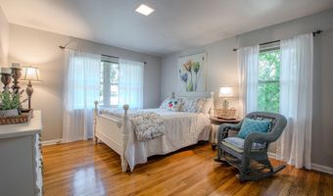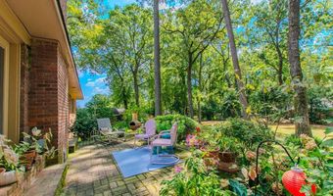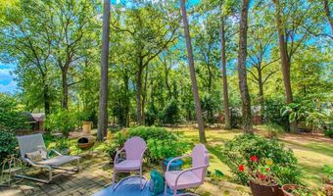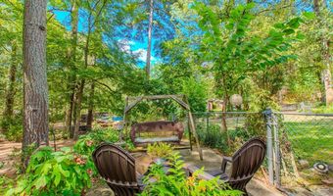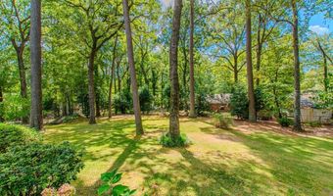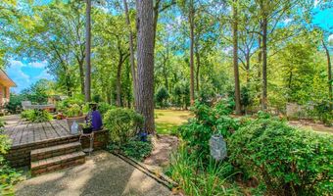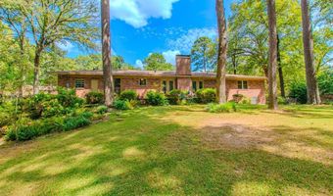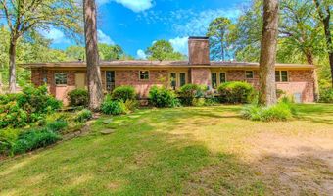2003 Lynnwood Dr Benton, AR 72015
Price
$319,900
Listed On
Type
For Sale
Status
Active
3 Beds
2 Bath
2154 sqft
Asking $319,900
Snapshot
Type
For Sale
Category
Purchase
Property Type
Residential
Property Subtype
Single Family Residence
MLS Number
25034005
Parcel Number
800-43899-000
Property Sqft
2,154 sqft
Lot Size
0.57 acres
Year Built
1965
Year Updated
Bedrooms
3
Bathrooms
2
Full Bathrooms
2
3/4 Bathrooms
0
Half Bathrooms
0
Quarter Bathrooms
0
Lot Size (in sqft)
24,829.2
Price Low
-
Room Count
-
Building Unit Count
-
Condo Floor Number
-
Number of Buildings
-
Number of Floors
1
Parking Spaces
2
Location Directions
Congo Exit, cross over bridge to right on Military to left on Smithers to left on Lynnwood
Subdivision Name
LYNNWOOD ACRES
Franchise Affiliation
Coldwell Banker Real Estate
Special Listing Conditions
Auction
Bankruptcy Property
HUD Owned
In Foreclosure
Notice Of Default
Probate Listing
Real Estate Owned
Short Sale
Third Party Approval
Description
1965 With original hardwood floors, updates with 1960's charm. Three large bedrooms and 2 full baths. Kitchen with stainless steel appliances and granite counter tops, lower cabinets with pull outs for easy access. Laundry room is large with abundance of storage and can be used as a pantry. Roof 2019, Water Heater 2024, Kitchen updates 2015, bath updates 2022. Storage room off double carport is heated & cooled but not included in square footage.Beautiful home in one of Benton's oldest and lovely neighborhoods! Call listing agent to Make an appt today!
More Details
MLS Name
Cooperative Arkansas Realtors Multiple Listing Service
Source
ListHub
MLS Number
25034005
URL
MLS ID
CARMLS
Virtual Tour
PARTICIPANT
Name
Susan Sumners
Primary Phone
(501) 529-1980
Key
3YD-CARMLS-14739
Email
ssumners@cbrpm.com
BROKER
Name
Coldwell Banker RPM
Phone
(501) 916-8223
OFFICE
Name
CBRPM Bryant
Phone
(501) 316-0955
Copyright © 2025 Cooperative Arkansas Realtors Multiple Listing Service. All rights reserved. All information provided by the listing agent/broker is deemed reliable but is not guaranteed and should be independently verified.
Features
Basement
Dock
Elevator
Fireplace
Greenhouse
Hot Tub Spa
New Construction
Pool
Sauna
Sports Court
Waterfront
Appliances
Dishwasher
Garbage Disposer
Ice Maker
Microwave
Range
Range - Gas
Washer
Architectural Style
New Traditional
Construction Materials
Brick
Cooling
Attic Fan
Central Air
Electric
Exterior
Patio
Deck
Fully Fenced
Storm Cellar
Chain Link
Fencing
Chain Link
Fenced
Full
Flooring
Tile
Wood
Heating
Central
Fireplace(s)
Natural Gas
Interior
Washer Connection
Dryer Connection-electric
Water Heater-gas
Smoke Detector(s)
Window Treatments
Built-ins
Ceiling Fan(s)
Walk-in Shower
Wired For Highspeed Inter
Kit Counter- Granite Slab
Parking
Carport
Patio and Porch
Patio
Deck
Roof
Shingle
Rooms
Bathroom 1
Bathroom 2
Bedroom 1
Bedroom 2
Bedroom 3
Den
Family Room
Laundry
Living Room
Security
Smoke Detector(s)
Utilities
Electricity Available
Water Available
History
| Date | Event | Price | $/Sqft | Source |
|---|---|---|---|---|
| Listed For Sale | $319,900 | $149 | CBRPM Bryant |
Taxes
| Year | Annual Amount | Description |
|---|---|---|
| 2024 | $1,022 |
Nearby Schools
Elementary School Perrin Elementary School | 0.4 miles away | KG - 05 | |
Junior High School Benton Junior High School | 1 miles away | 08 - 09 | |
High School Benton High School | 1.1 miles away | 10 - 12 |
Get more info on 2003 Lynnwood Dr, Benton, AR 72015
By pressing request info, you agree that Residential and real estate professionals may contact you via phone/text about your inquiry, which may involve the use of automated means.
By pressing request info, you agree that Residential and real estate professionals may contact you via phone/text about your inquiry, which may involve the use of automated means.
