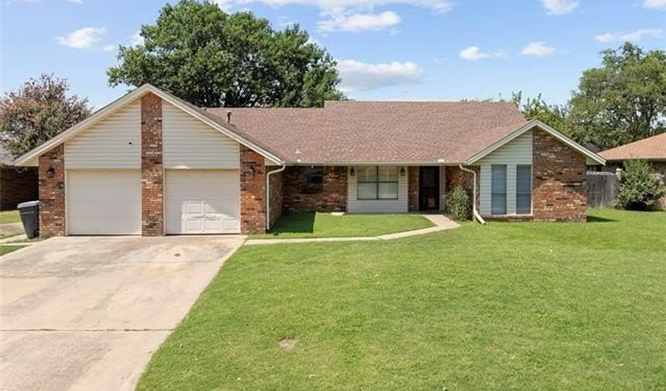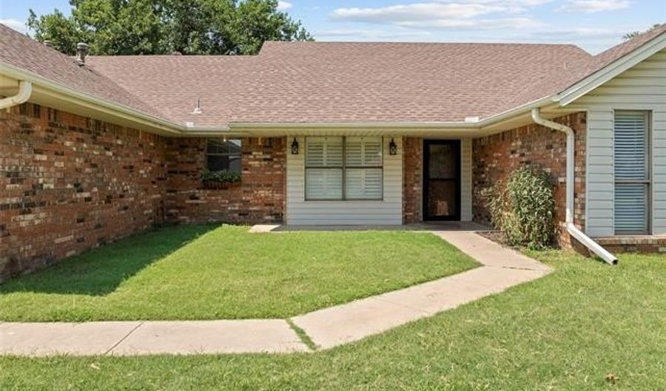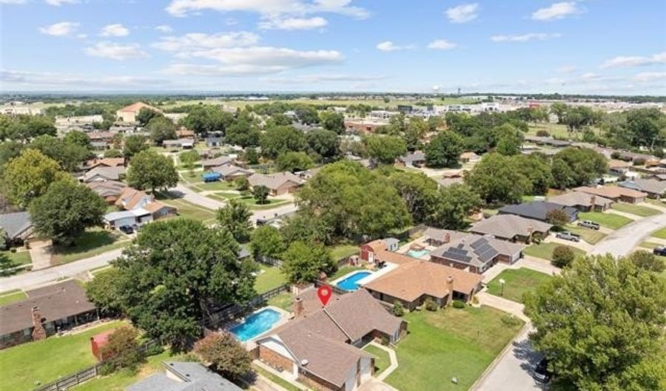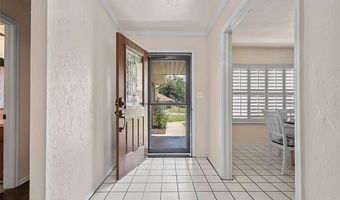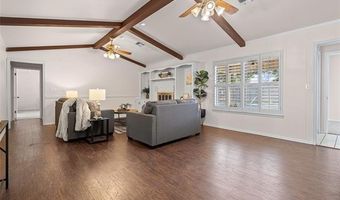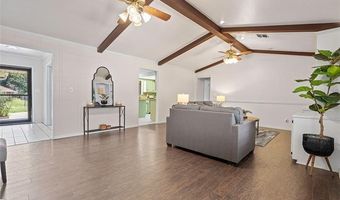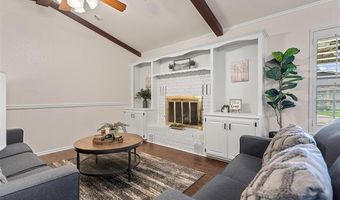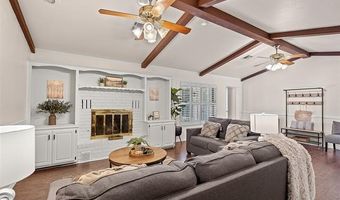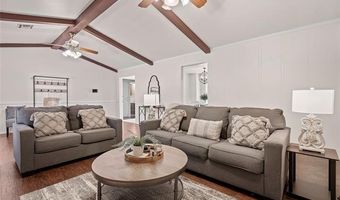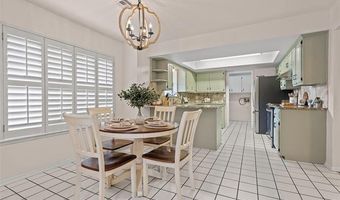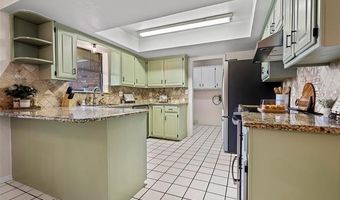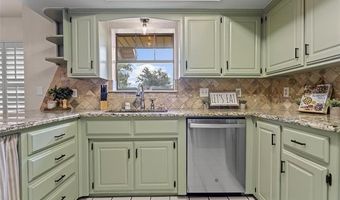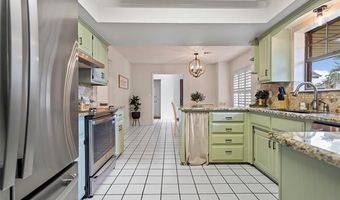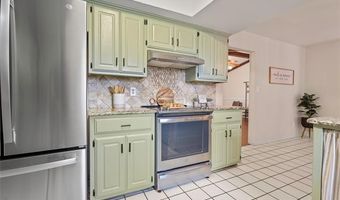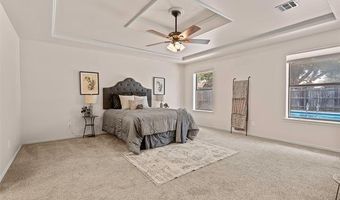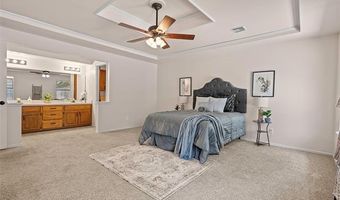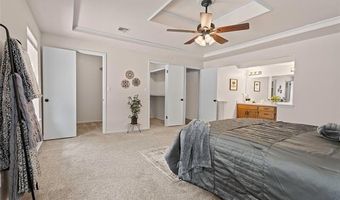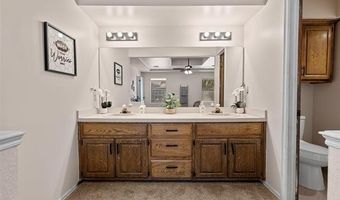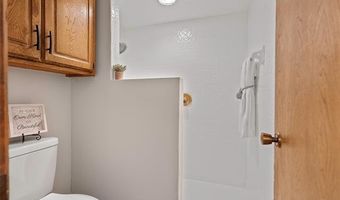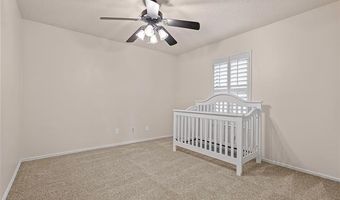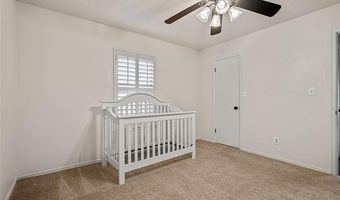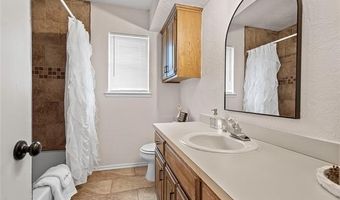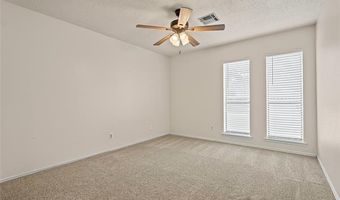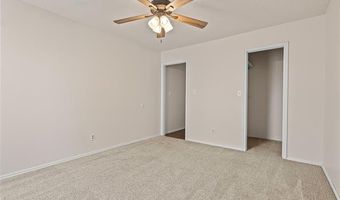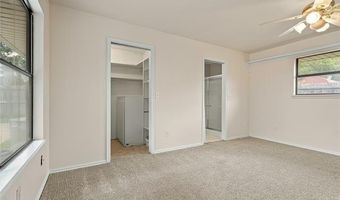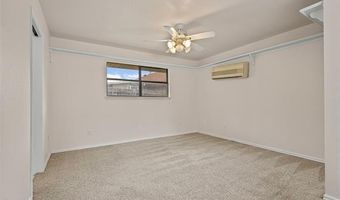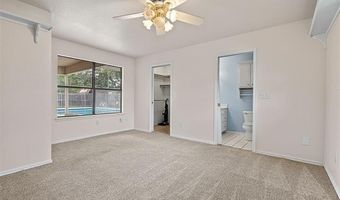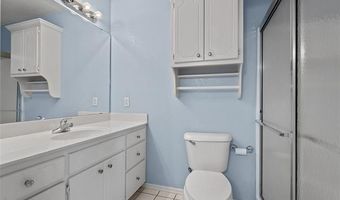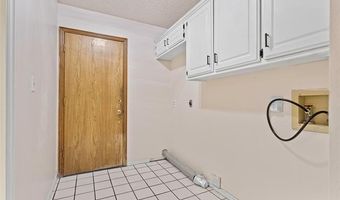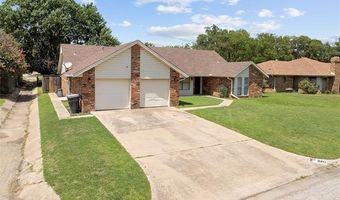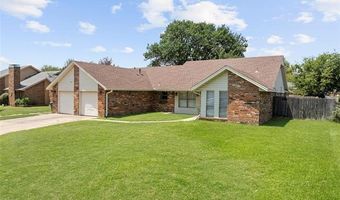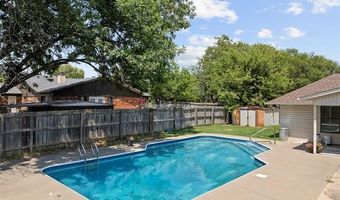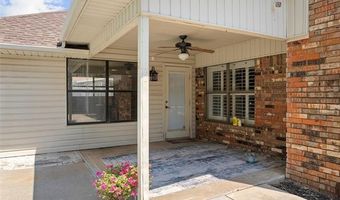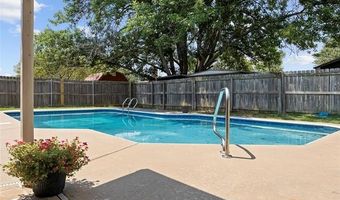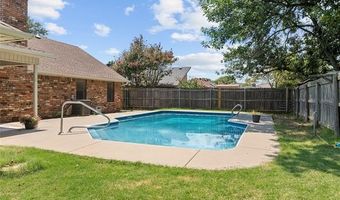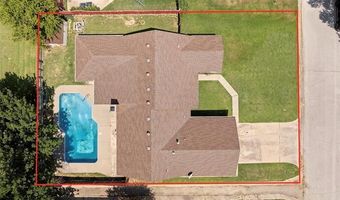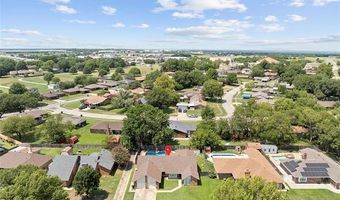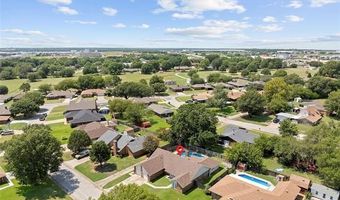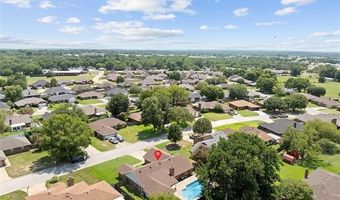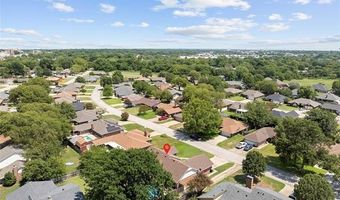2003 8th NW Ardmore, OK 73401
Snapshot
Description
Situated in one of Ardmore’s most sought-after neighborhoods, this updated 4-bedroom, 3-bath home combines classic charm with modern touches. The spacious floor plan provides plenty of room for both daily living and entertaining. Step inside to find fresh interior paint, new carpet, and recently updated appliances. The inviting living room features a warm fireplace and opens to the dining area and kitchen, creating an easy flow for gatherings. The private primary suite offers two large closets and an en-suite bath. Two additional bedrooms share a convenient hall bath, while a fourth bedroom with its own bathroom is perfect for guests, an office, or extended family. Outdoors, relax in the fenced backyard with an in-ground pool and a new filter—just in time for summer fun. A two-car garage provides extra storage and parking. Close to shopping, dining, and schools, this home delivers the comfort and style you’ve been searching for in a well-established location.
More Details
Features
History
| Date | Event | Price | $/Sqft | Source |
|---|---|---|---|---|
| Listed For Sale | $275,000 | $131 | ARDMORE REALTY, INC |
Nearby Schools
High School Plainview High School | 2.1 miles away | 09 - 12 | |
Elementary School Plainview Intermediate Elementary School | 2.1 miles away | 03 - 05 | |
Middle School Plainview Middle School | 2.1 miles away | 06 - 08 |
