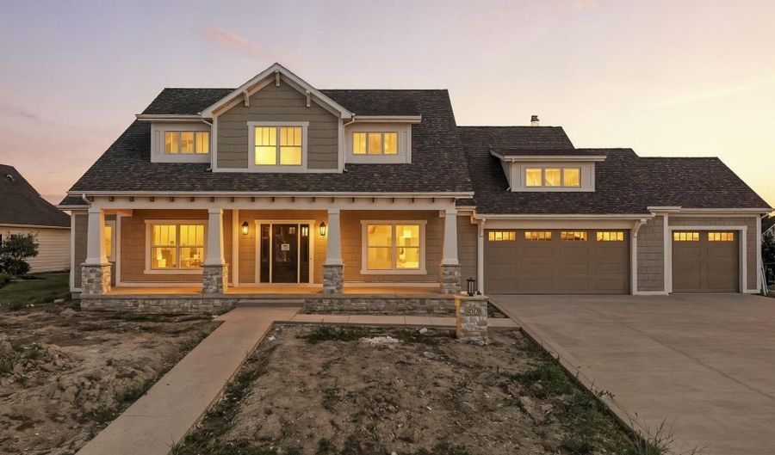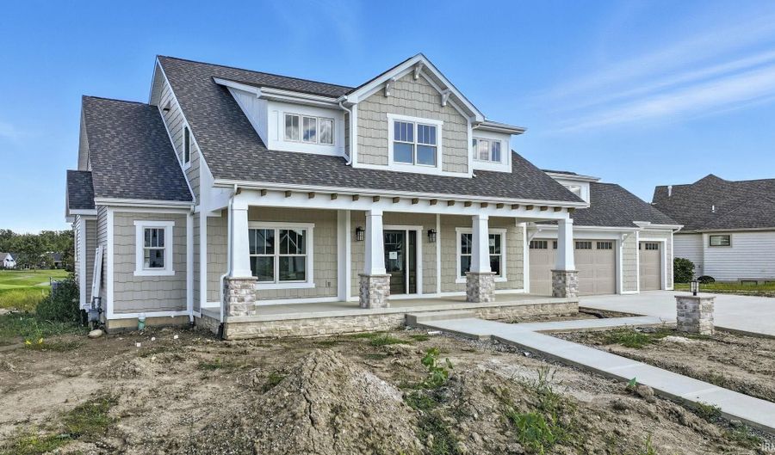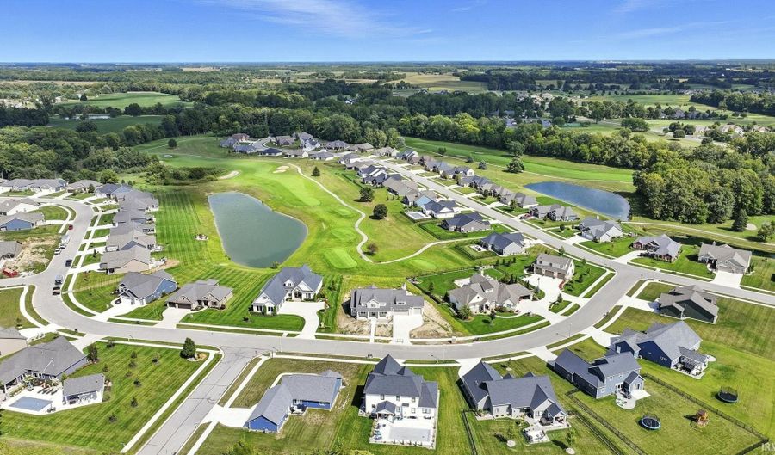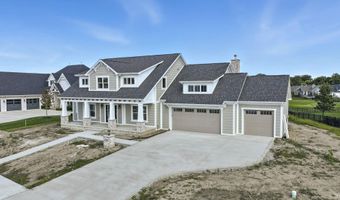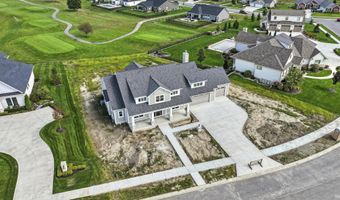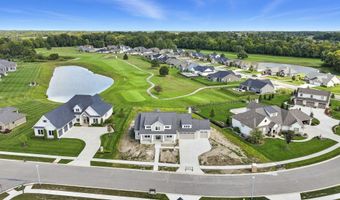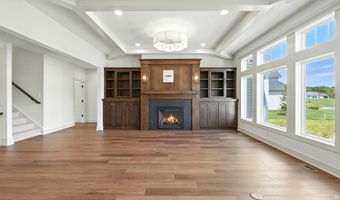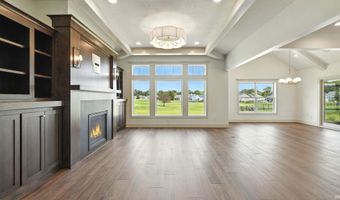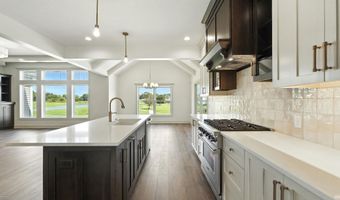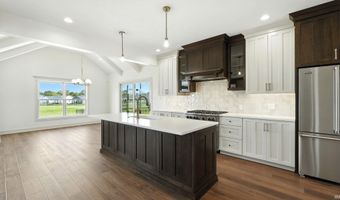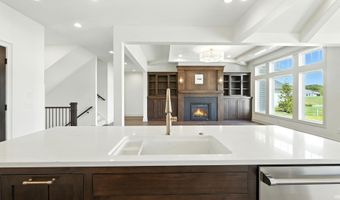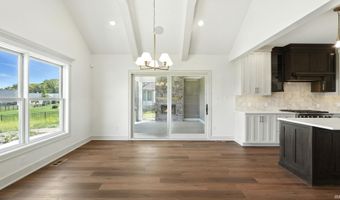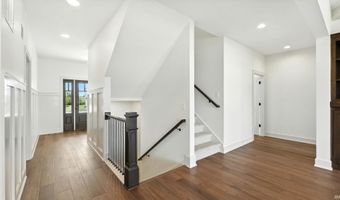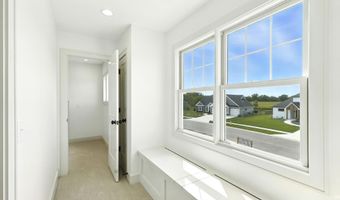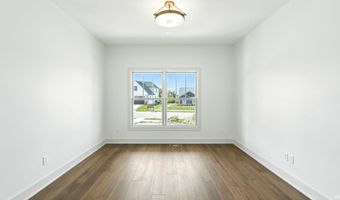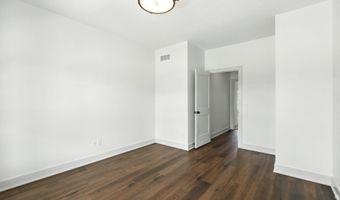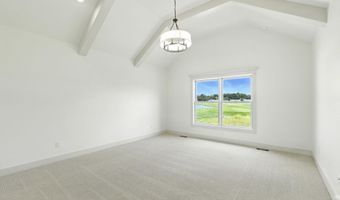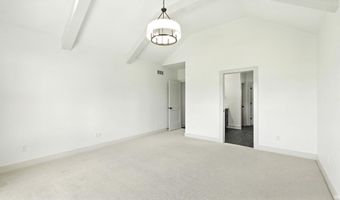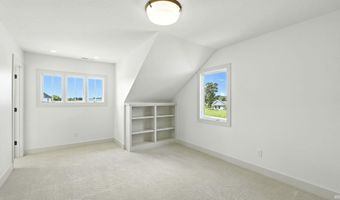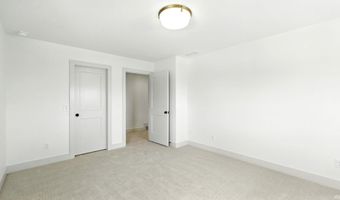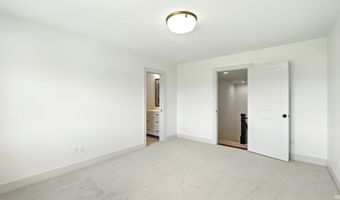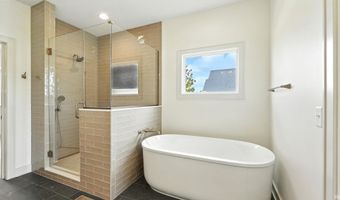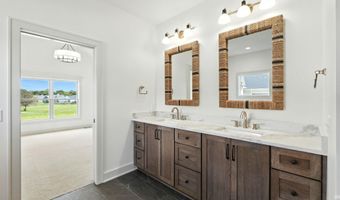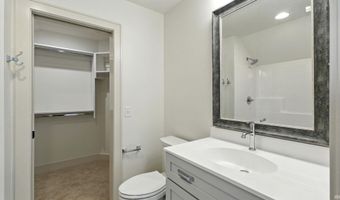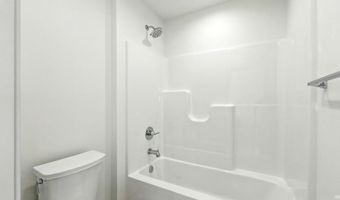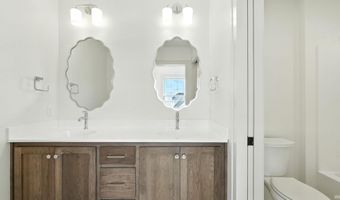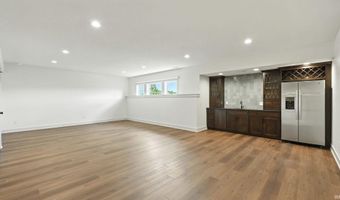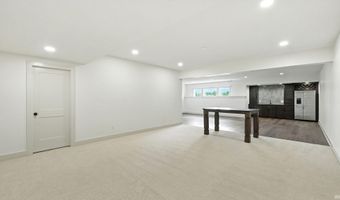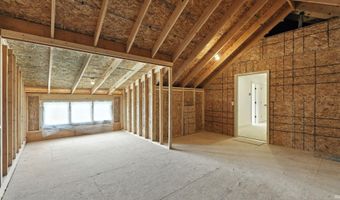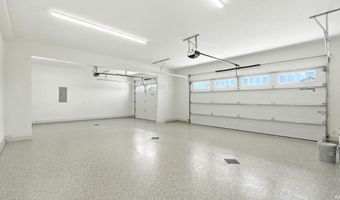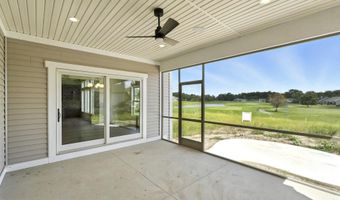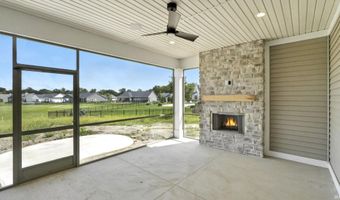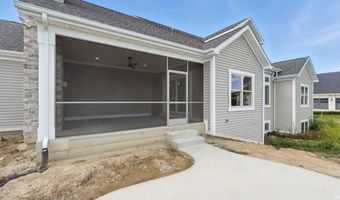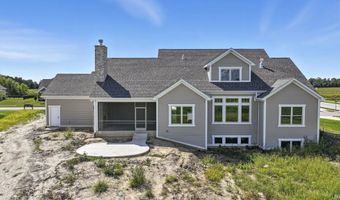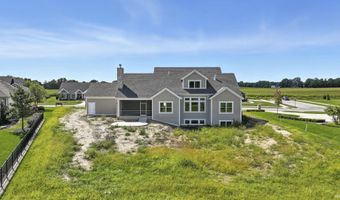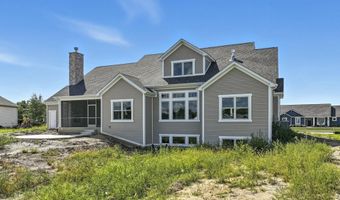Discover Timeless Elegance Meets Modern Luxury in Auburn, Indiana's Premier Enclave. Located on the prestigious 14th hole tee box of Bridgewater Golf Course, this exquisite new construction Craftsman masterpiece by Timberlin Custom Luxury Homes redefines sophisticated living. Crafted with meticulous attention to detail, this residence commands breathtaking fairway views, where the symphony of rolling greens and whispering trees sets the stage for your daily serenade. Embrace the allure of golf course living at its finest—your private sanctuary on one of Auburn’s most coveted lots. Step onto the expansive full front porch, a gracious welcome shaded by classic Craftsman beams, perfect for morning coffee rituals or evening unwinding under Indiana’s starlit sky. Inside, the heart of the home unfolds across 4,456 sq ft of impeccably finished living space, blending timeless warmth with contemporary flair. With 3,060 square feet above grade and an additional 1,396 square feet of luxurious below-grade haven, every inch invites connection, comfort, and celebration. The main level dazzles with open-concept brilliance: a chef’s kitchen boasting premium appliances, custom cabinetry, and a massive island that anchors family gatherings, flowing seamlessly into a fireside great room bathed in natural light from golf course vistas. Five generously appointed bedrooms ensure privacy for all, complemented by four full baths and one half bath—each a spa-like retreat with high-end finishes. The primary suite, a true owner’s haven, features a spa-inspired en-suite and walk-in retreat overlooking the course. Descend to the full daylight basement, a lower-level oasis designed for entertainment and leisure. Flooded with natural light, it showcases a state-of-the-art bar area with sleek countertops, ample seating, and a prep island ideal for crafting cocktails or casual feasts. Whether hosting game-day watch parties or intimate soirées, this versatile space—with its theater-ready media nook and fitness flex room—elevates everyday living to extraordinary heights. Outdoors, the covered patio beckons with its built-in fireplace, creating an al fresco extension of your indoor lifestyle. Grill, gather, and gaze at the 14th hole’s drama, all while the gentle breeze carries the essence of Auburn’s serene landscapes. Timberlin’s signature craftsmanship shines throughout: reclaimed wood accents, smart home integration, energy-efficient systems, and unparalleled build quality.
