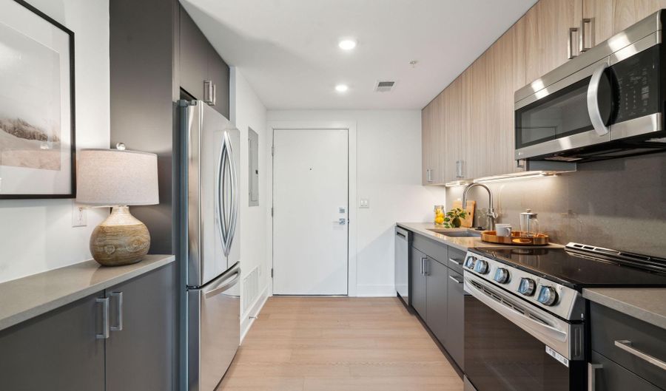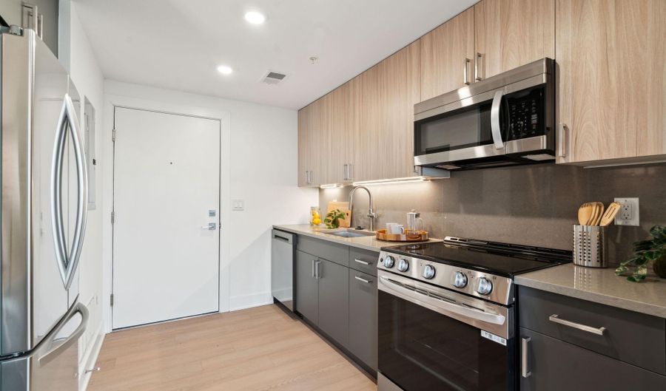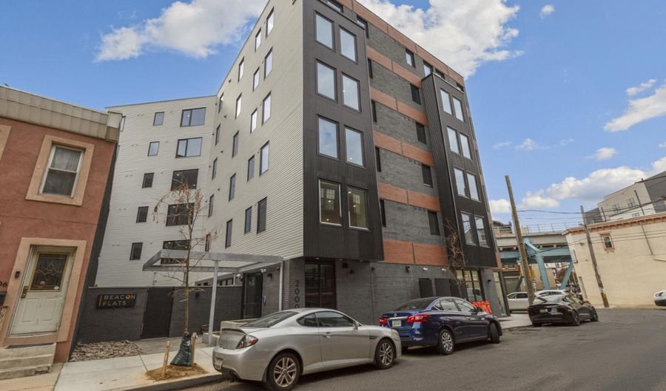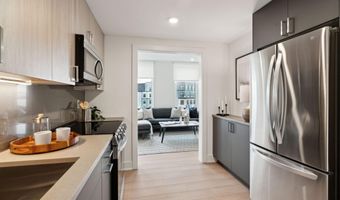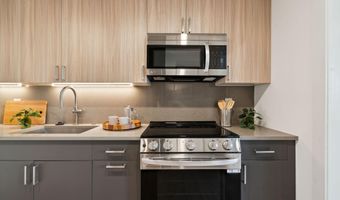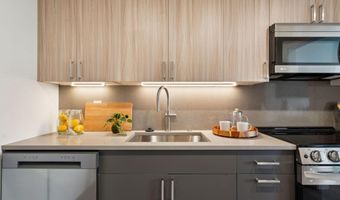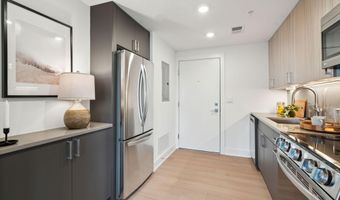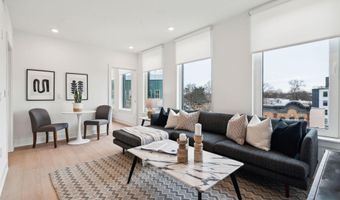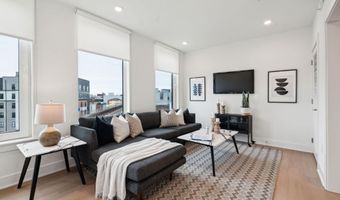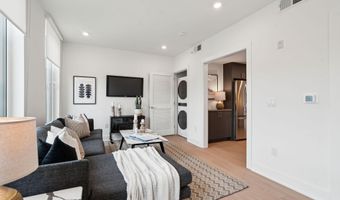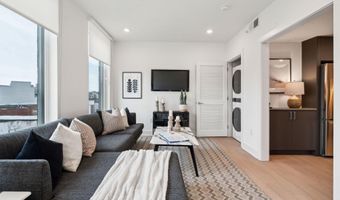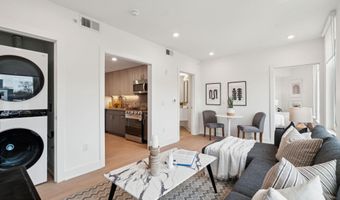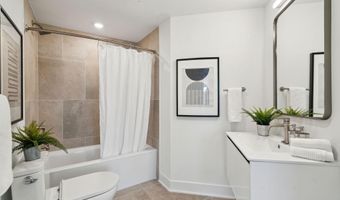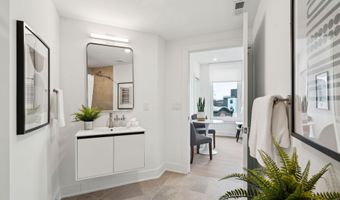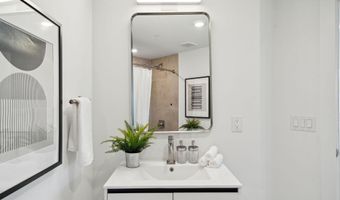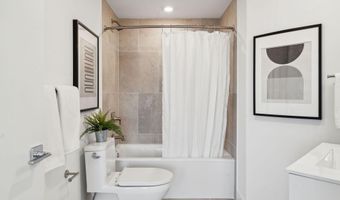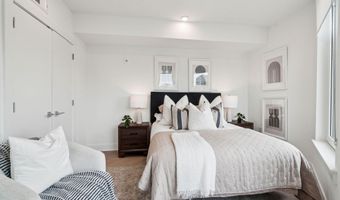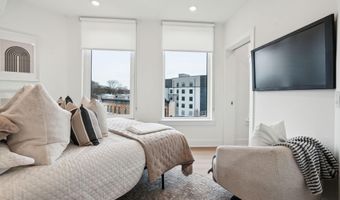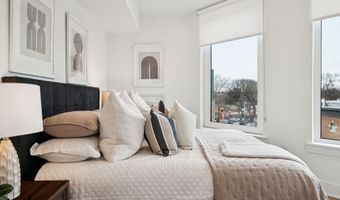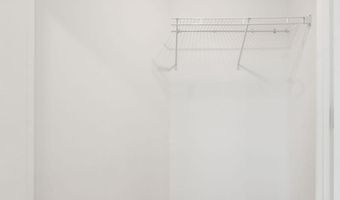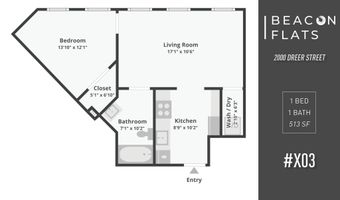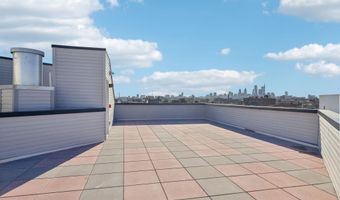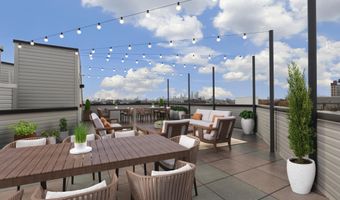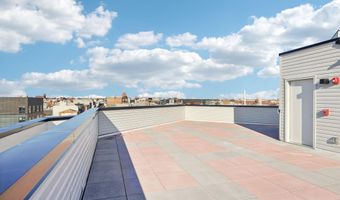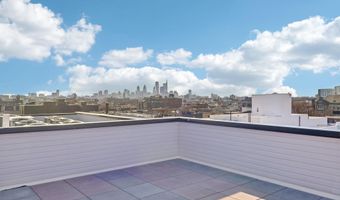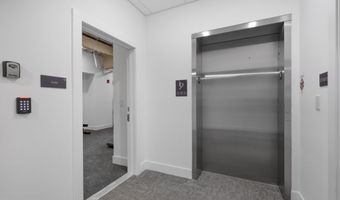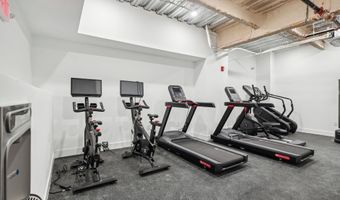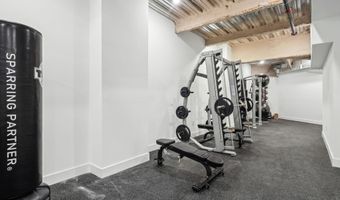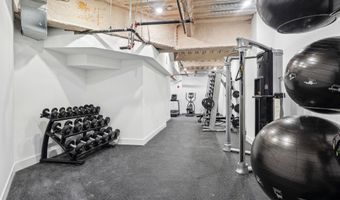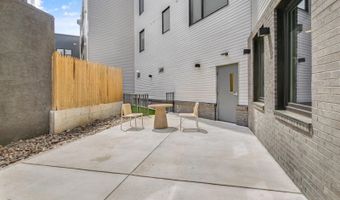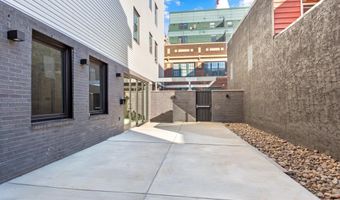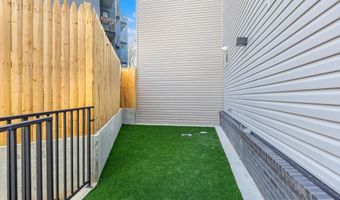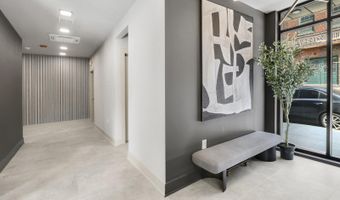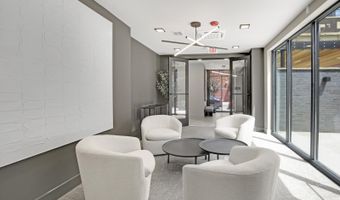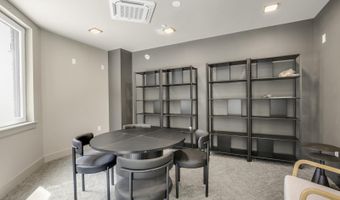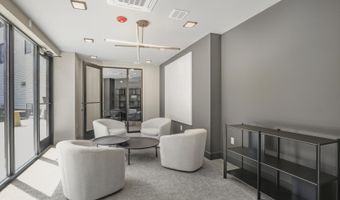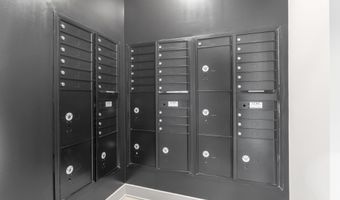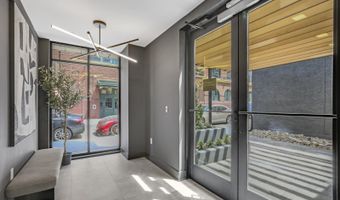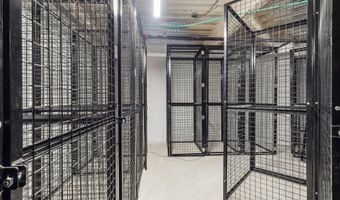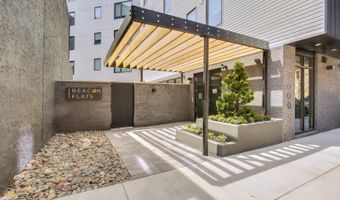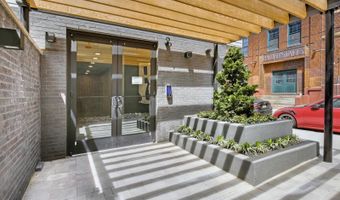2000 DREER St 603Philadelphia, PA 19125
Snapshot
Description
Available Early October | $1,485/month for 16 month lease! Welcome to Beacon Flats, where modern finishes and prime location meet in the heart of Fishtown! Each unit features central A/C, in-unit laundry, contemporary fixtures, and sleek stainless steel appliances. Unit #603 is a 1 bedroom, 1 bathroom apartment on the sixth floor. Enjoy being just steps away from popular spots like Forin Cafe, Stelio's Pizza, Rowhome Coffee, Starbolt, and Sacred Vice Brewing. Surrounded by convenient grocery stores, parks, and public transit including the Market-Frankford Subway line servicing Center City, University City, and beyond. Amenities & Building Features: Modern, pet-friendly studio, one-bedroom, and two-bedroom layouts. Fully equipped gym featuring Star Trac equipment and free weights. Spacious co-working spaces for remote work or studying. Large roof deck with stunning views of the city, accessible via elevator and stairway. Pet area for your furry friends to enjoy the outdoors. Butterfly Security System with personalized codes for secure deliveries. Mail and package room for added convenience. Bike room and storage cages in the basement. Lease Terms: Generally, 1st month, 12th month, and 1 month security deposit due at, or prior to, lease signing. Other terms may be required by Landlord. $55 application fee per applicant. Pets are conditional on owner's approval and may require an additional fee, if accepted. (Generally, $500/dog and $250/cat). Tenants responsible for: electricity, cable, flat water fee ($40/month for 1bed), and a $35/month required amenity fee which includes Xfinity Wifi, lounge, gym, pet park, roof access. Landlord Requirements: Applicants to make 3x the monthly rent in verifiable net income, credit history to be considered (i.e. no active collections), no evictions within the past 4 years, and must have a verifiable rental history with on-time rental payments. Exceptions to this criteria may exist under the law and will be considered. Please note: photos & video tour may be of a similar unit within the building; exact layouts & finishes may vary.
More Details
Features
History
| Date | Event | Price | $/Sqft | Source |
|---|---|---|---|---|
| Listed For Rent | $1,485 | $3 | JG Real Estate LLC |
Nearby Schools
Elementary & Middle School Pan American Academy Cs | 0.2 miles away | KG - 08 | |
High School Kensington Culinary Arts | 0.3 miles away | 09 - 12 | |
Elementary & Middle School Hunter William H School | 0.4 miles away | KG - 08 |
