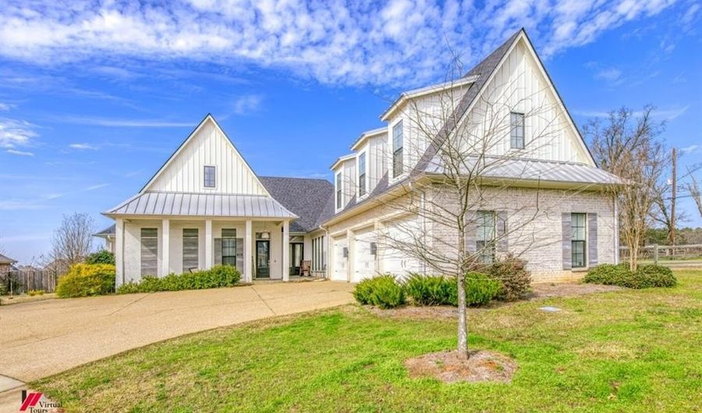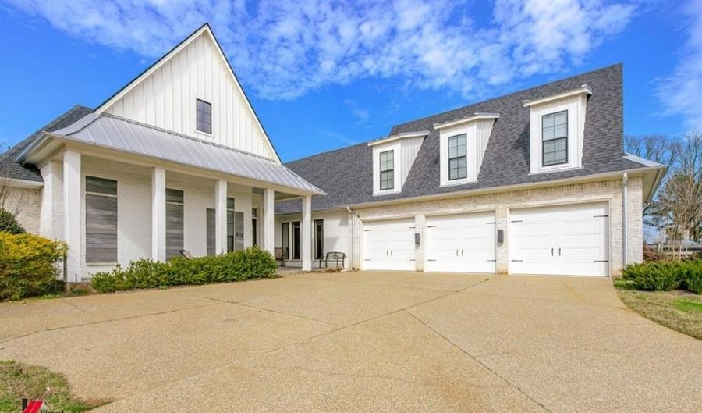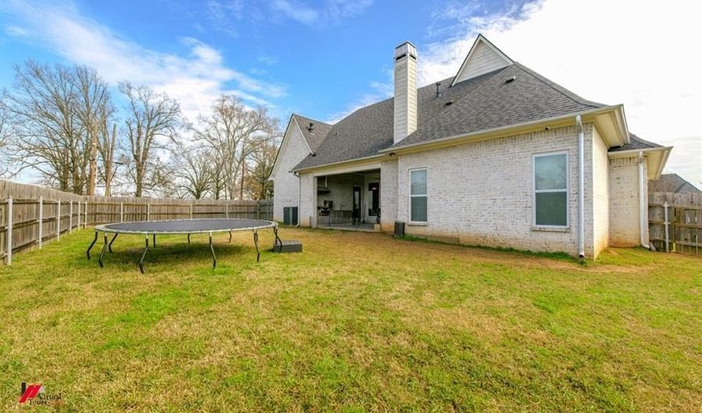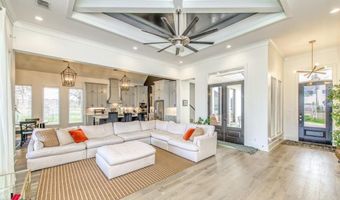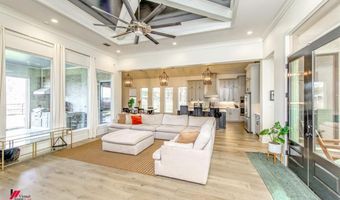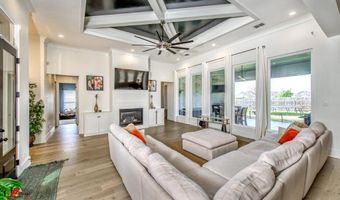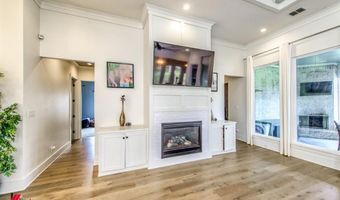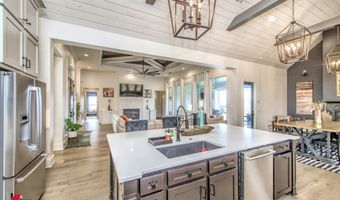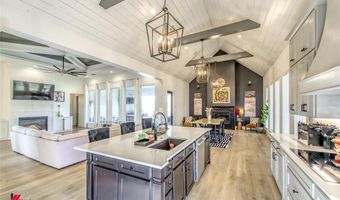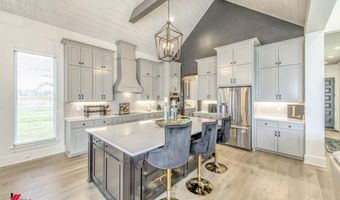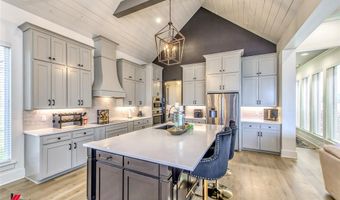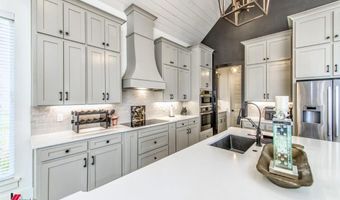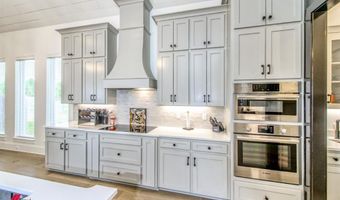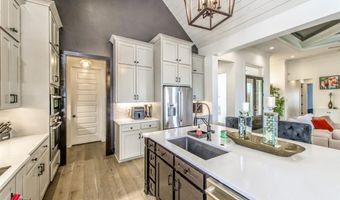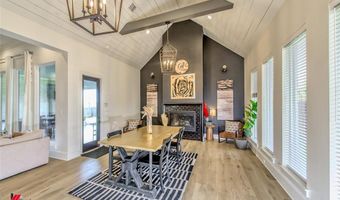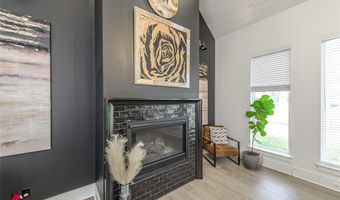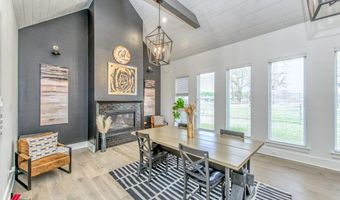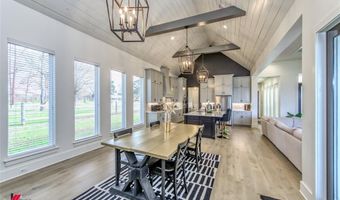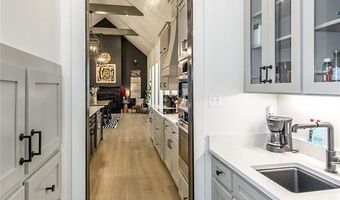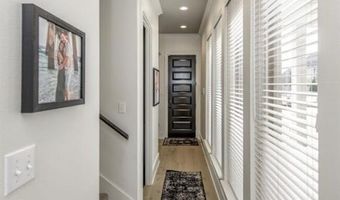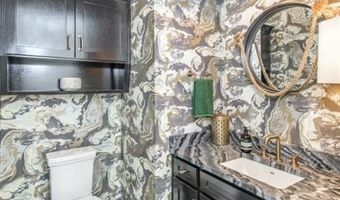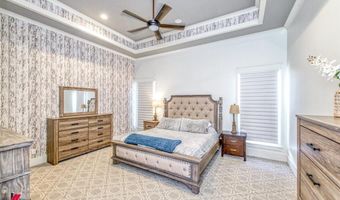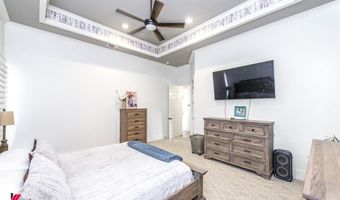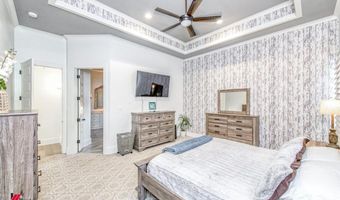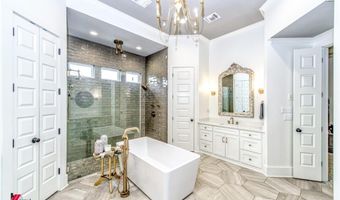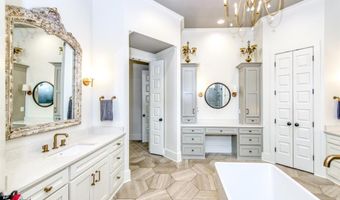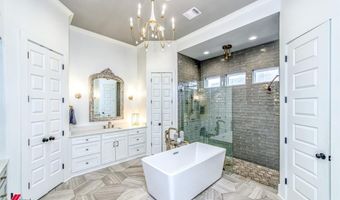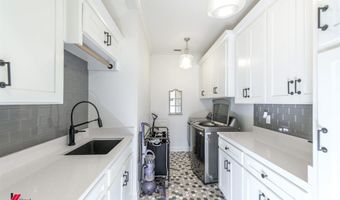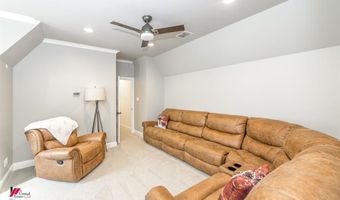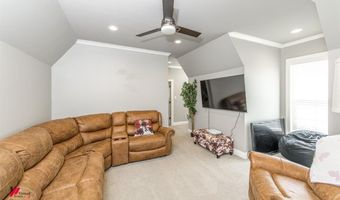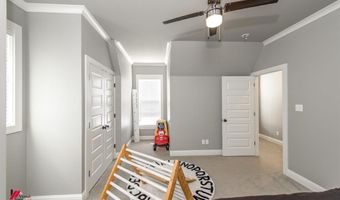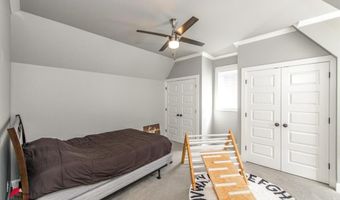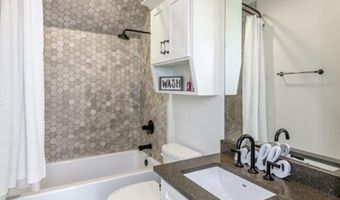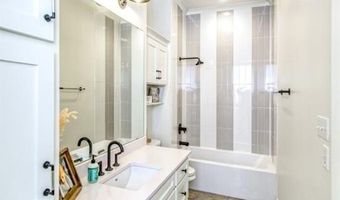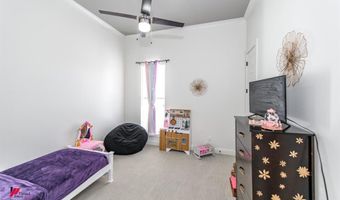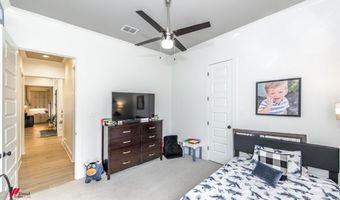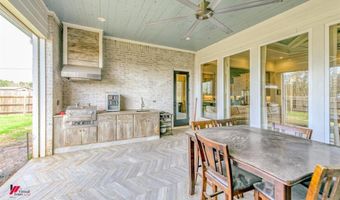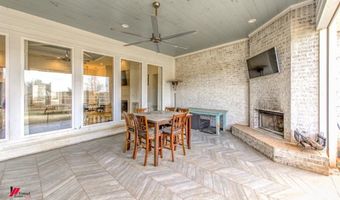200 Sam Willen Benton, LA 71006
Snapshot
Description
This masterpiece is located on the top a hill, has a fabulous floor plan, and is at the end of the cul de sac. Quartz countertops with a large island in the kitchen, with an open floor plan. Cathedral wood ceilings in kitchen into dining area which has a gas log fireplace. The living room is large with high ceilings, crown molding, and also has a gas log fireplace. Induction electric cooktop in kitchen with separate oven and microwave. The remote primary suite is also large with a magnificent bathroom featuring a locker room shower, free standing tub, double lavs, and walk in closets. Upstairs has a living area as well as a bedroom and a full bath. The adequate back porch has a wood burning fireplace, grill, and a sink for great times. The attic has foam spray. This is a nice place. Appraisal on file for list price.
More Details
Features
History
| Date | Event | Price | $/Sqft | Source |
|---|---|---|---|---|
| Price Changed | $575,000 -3.04% | $179 | Century 21 United | |
| Listed For Sale | $593,000 | $185 | Century 21 United |
Expenses
| Category | Value | Frequency |
|---|---|---|
| Home Owner Assessments Fee | $52 | Monthly |
Nearby Schools
High School Benton High School | 0.8 miles away | 09 - 12 | |
Middle School Benton Middle School | 0.9 miles away | 06 - 08 | |
Other Bossier Central Office | 1.6 miles away | 00 - 00 |
