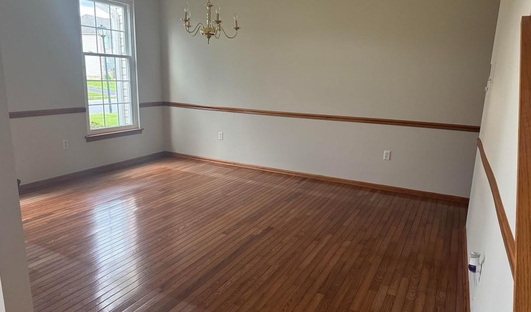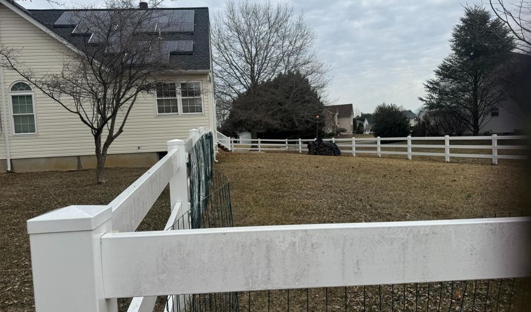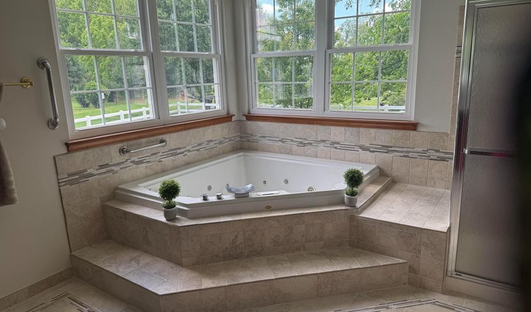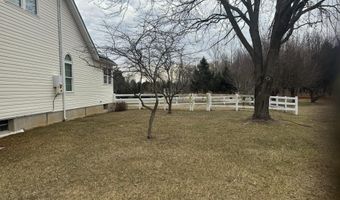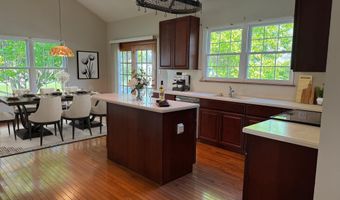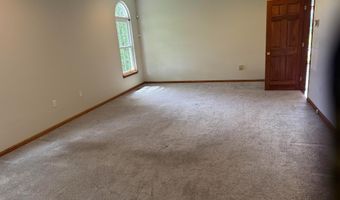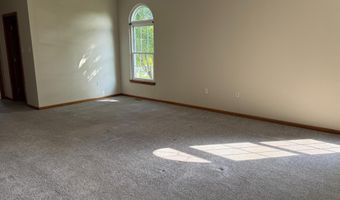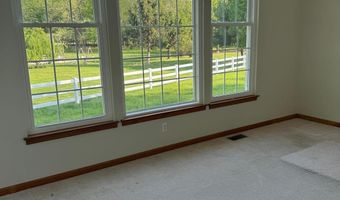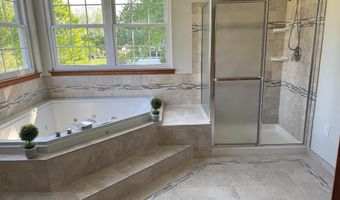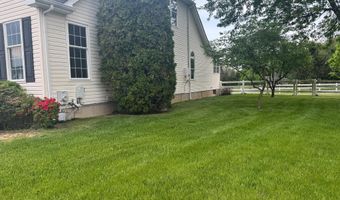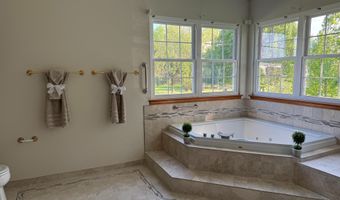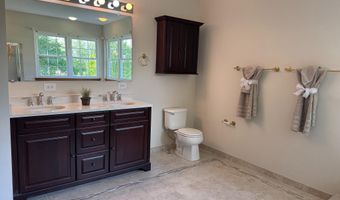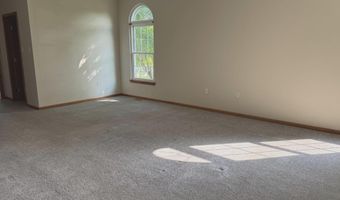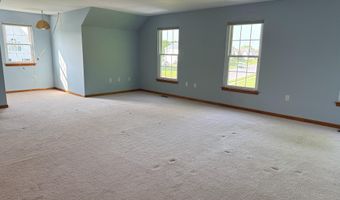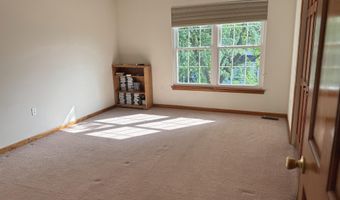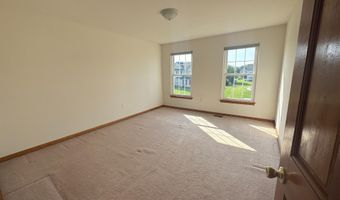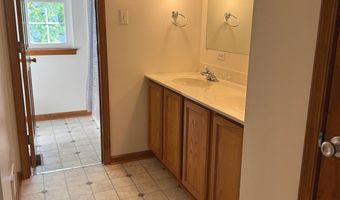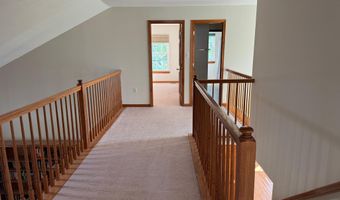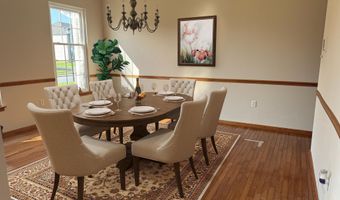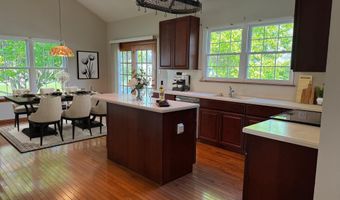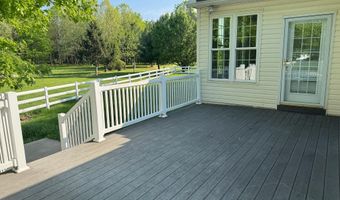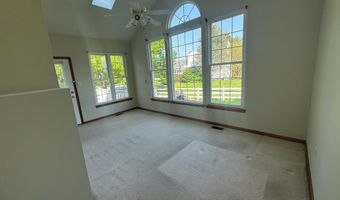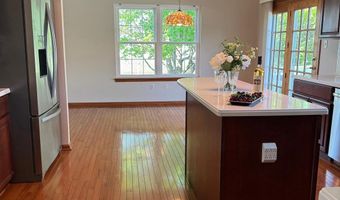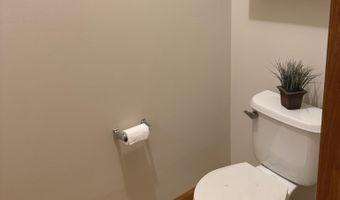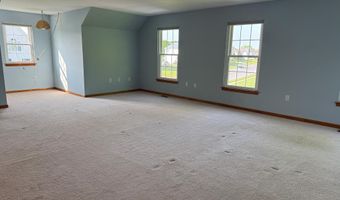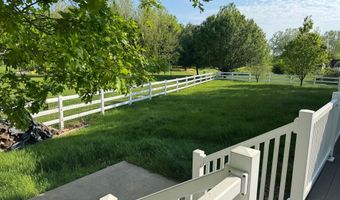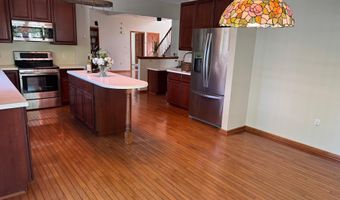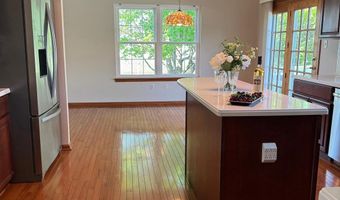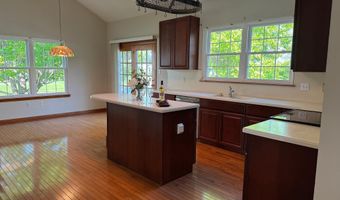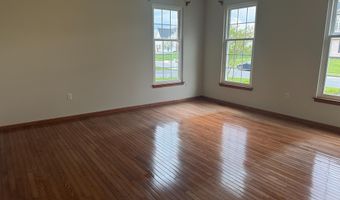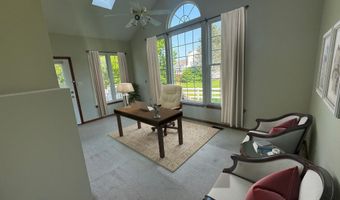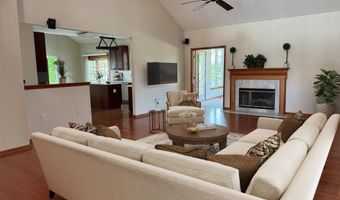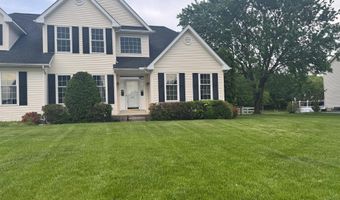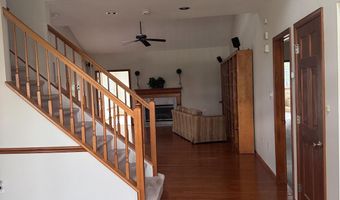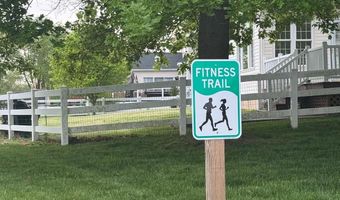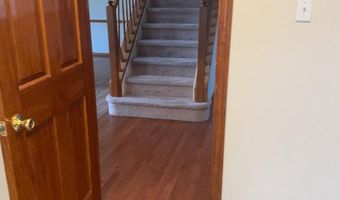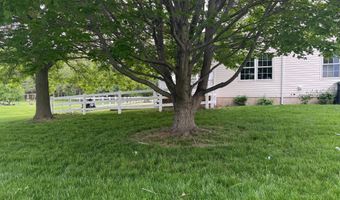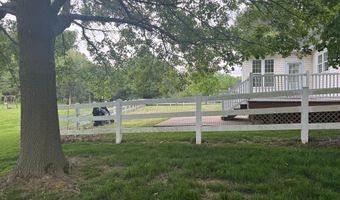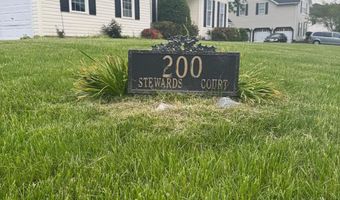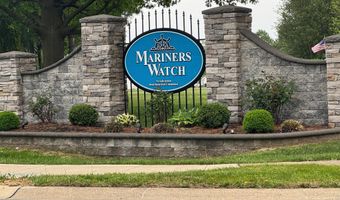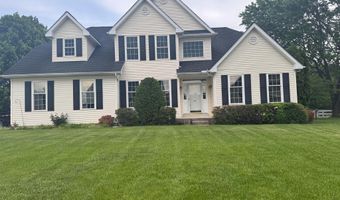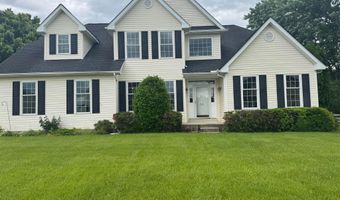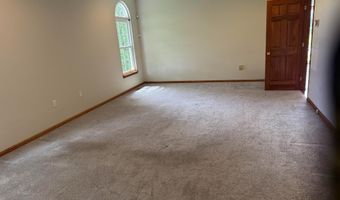200 STEWARDS Ct Bear, DE 19701
Snapshot
Description
Need space? Youve found it!
With over 4,200 square feet of living space, this beautiful 4-bedroom, 2.5-bath homenow with a recent price reductionoffers all the room youve been dreaming of and more. Whether youre raising a family, hosting friends, or simply want the luxury of space to spread out, this home delivers comfort, style, and flexibility in every corner.
Inside, youll love the open living areas and generously sized bedrooms that give everyone their own place to relax. The welcoming family room features a cozy wood-burning fireplaceperfect for chilly evenings. Just steps away, a versatile bonus room is ready to become your playroom, home office, or whatever your lifestyle demands.
The gourmet kitchen is a chefs dream, showcasing neutral Corian countertops and custom solid wood cabinetry that combines timeless beauty with exceptional storage. Whether youre preparing a family meal or hosting a gathering, the open layout makes this space the true heart of the home.
The first-floor en-suite bedroom is a luxurious retreat, offering a spacious room and a spa-like bathroom with heated ceramic floors, a double vanity, a two-person jacuzzi jetted tub, and a walk-in showerthe perfect place to unwind.
Upstairs, youll find three more generously sized bedrooms, each filled with natural light and offering ample closet space. A full unfinished basement provides endless storage or the potential to add more living space. The fenced-in yard offers privacy and a safe spot for pets, while the oversized 2-car garage has plenty of room for vehicles and extras.
Enjoy instant savings with a Tesla solar panel systemfully transferable to the new homeownerdelivering energy efficiency, reduced monthly bills, and lasting value from day one.
Major updates are already done for you, including new windows (2017) and a brand-new HVAC system (2024) with smart climate control you can manage right from your phone. Additional perks include a maintenance-free PVC deck, durable vinyl fencing, an on-demand hot water heater, and a new water heater for peace of mind.
Location, location, location! This home is ideally situated for easy access to major routes and just minutes from shopping, dining, and everyday conveniencesyet its quietly tucked away in a peaceful setting, offering the perfect blend of accessibility and privacy.
And heres the inside scoop: the only reason this gem is still on the market is because the seller needed time to locate the Tesla solar documentation, which briefly held up offers. The paperwork is now in hand, and this move-in-ready home is ready for its new owner!
Even better? This home qualifies for USDA financing, making your dream home more affordable than ever.
More Details
Features
History
| Date | Event | Price | $/Sqft | Source |
|---|---|---|---|---|
| Price Changed | $605,000 -0.82% | $147 | Real Broker LLC | |
| Price Changed | $610,000 -3.17% | $148 | Real Broker LLC | |
| Price Changed | $630,000 -2.33% | $153 | Real Broker LLC | |
| Listed For Sale | $645,000 | $156 | Real Broker LLC |
Expenses
| Category | Value | Frequency |
|---|---|---|
| Home Owner Assessments Fee | $475 | Annually |
Taxes
| Year | Annual Amount | Description |
|---|---|---|
| $3,681 |
