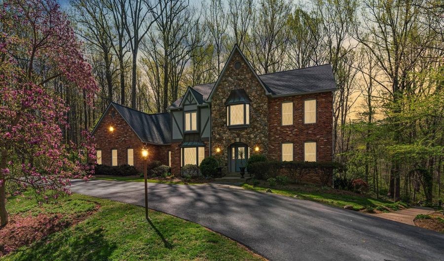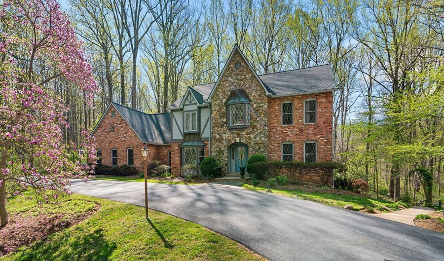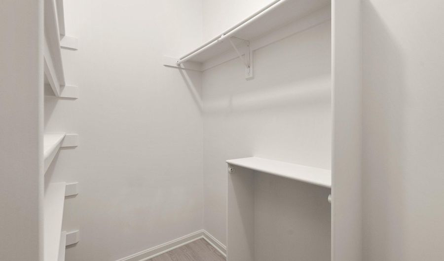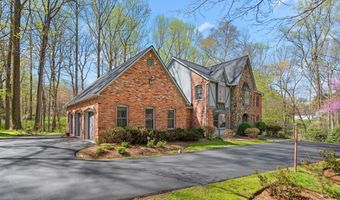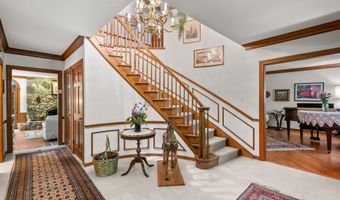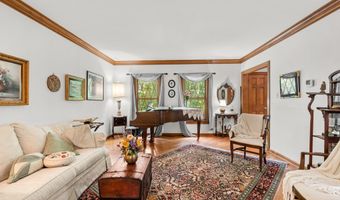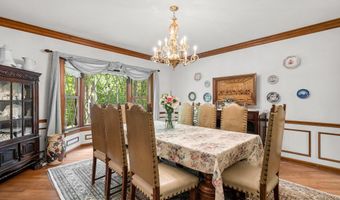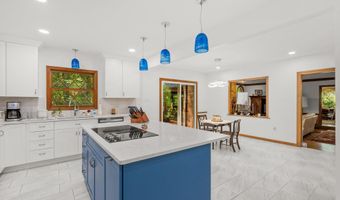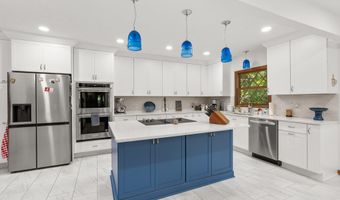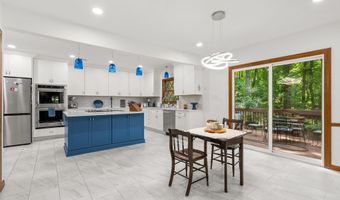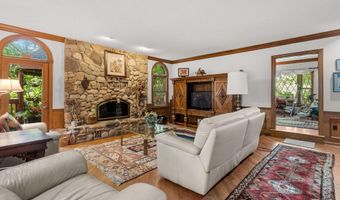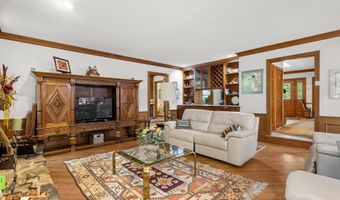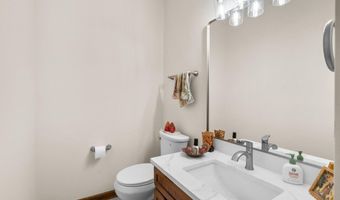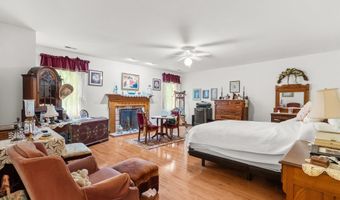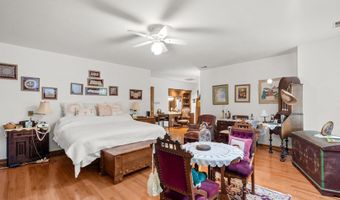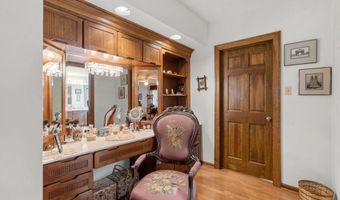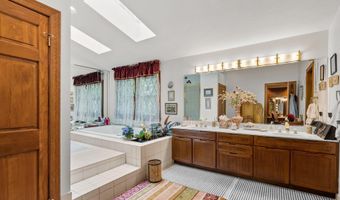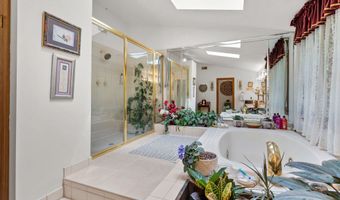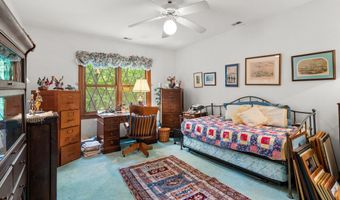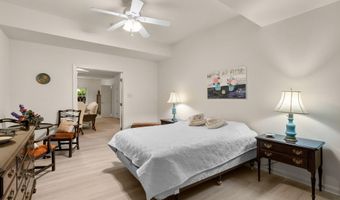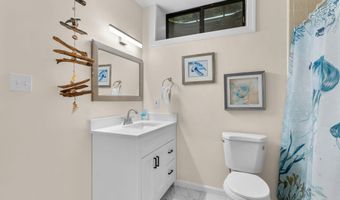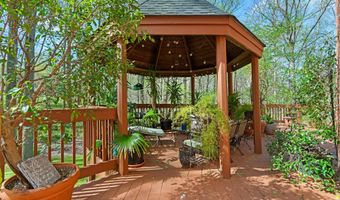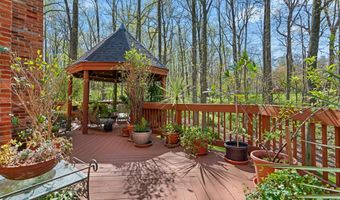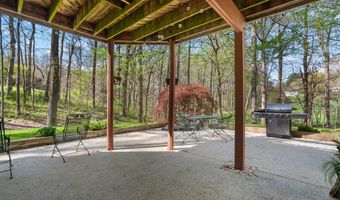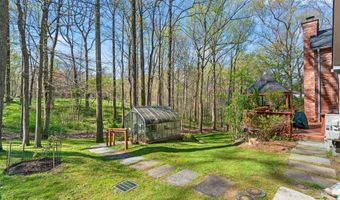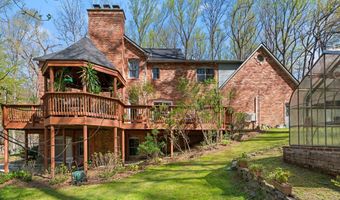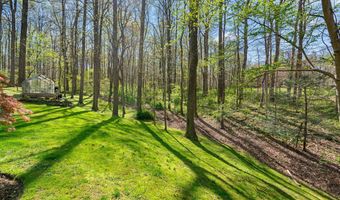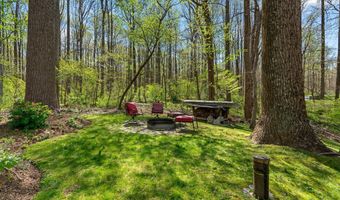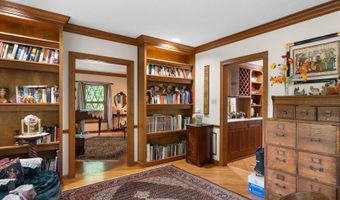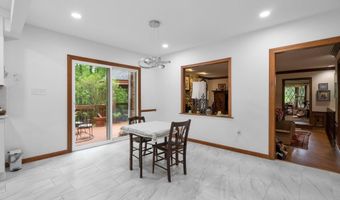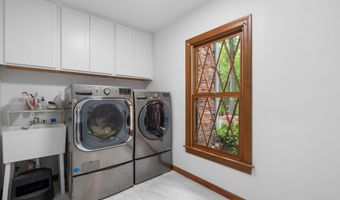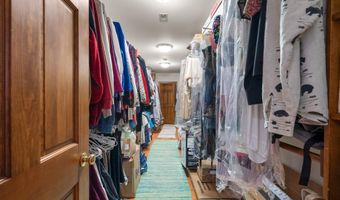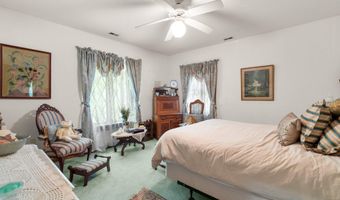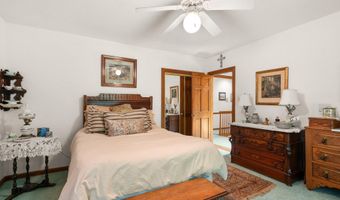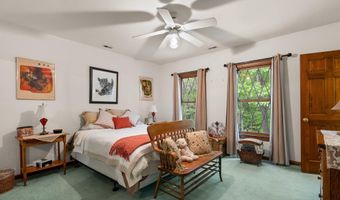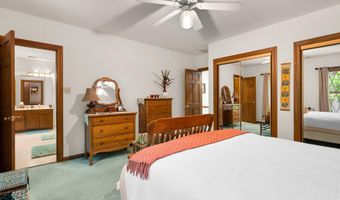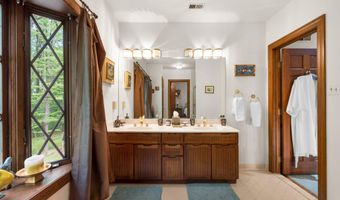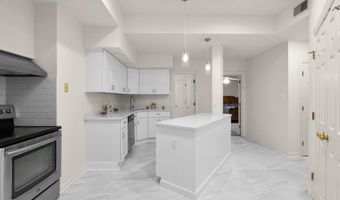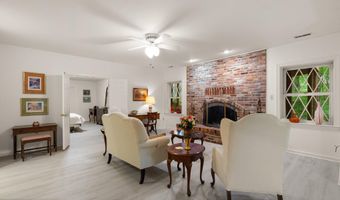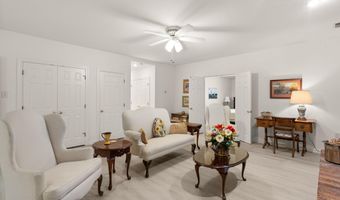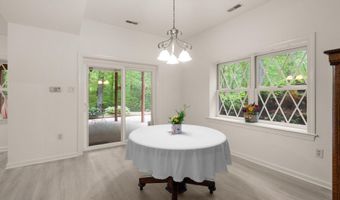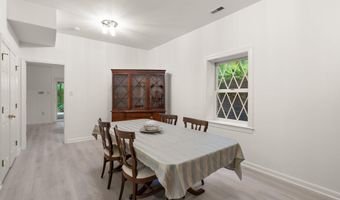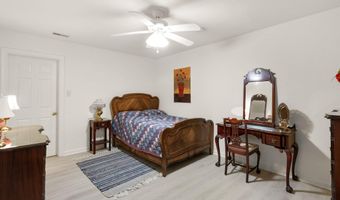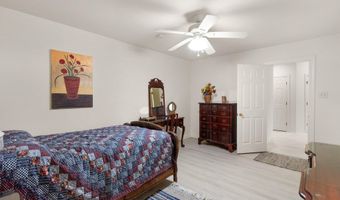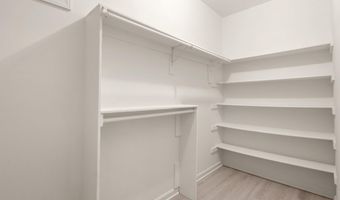Step out of a storybook and into your dream home. Tucked away on a private, picturesque 5-acre tree-lined lot, this showstopper will leave you speechless with every turn. Take a minute to appreciate the serenity this home's location offers as you stand on the front porch underneath the arched-stone entryway. Inside, you will notice a unique sense of style, true to this home's architecture. Wooden trim, hardwood floors, creamy paint, and classic details throughout! The formal living room offers endless possibilities. Don't miss the office/den, which makes the perfect spot to work from home; tree-lined views from every angle! The family room is the perfect space to entertain. Floor to ceiling stone fireplace, arched window and door detail, stunning woodworking, and sight-lines straight into the fully renovated and gorgeous kitchen. No expense was spared during this kitchen renovation. High-end cabinetry, massive island, stainless appliances, and a workflow that chefs dream of! Room for a kitchen table, or take advantage of the spacious dining room with spectacular bay window. Upstairs you will find 4 massive bedrooms. The primary suite is the definition of luxury with it's own fireplace, dressing area, walk-in closet, and expansive en-suite bathroom complete with a soaking tub, dual vanity, and walk-in shower. The basement has been completely renovated and is fully fitted as a separate apartment or just an amazing entertaining space. Two additional bedrooms, a full bath, second kitchen, and walk-out doors to the stunning backyard. Options for use include an au-pair suite, in-law suite, accessory rental apartment, the opportunities are truly endless. The backyard oasis is the cherry-on-top, with a fully covered gazeebo, large deck, and additional patio below, you will feel like you are miles outside of town while being minutes from everything Olney/Brookeville/Ashton has to offer. You won't want to miss this one, so call us for your private showing TODAY!
