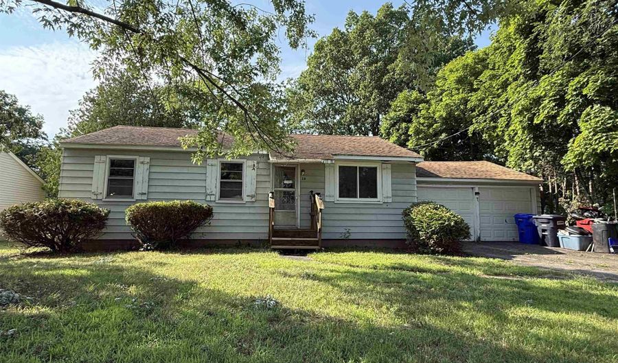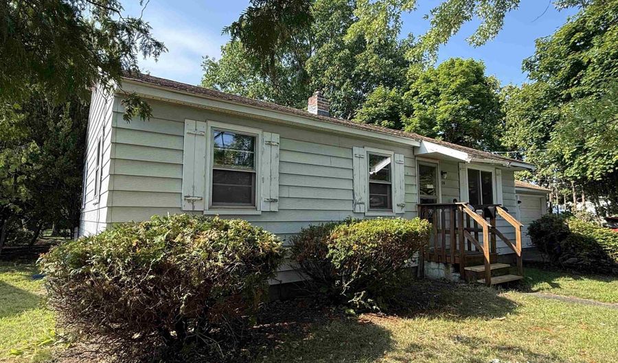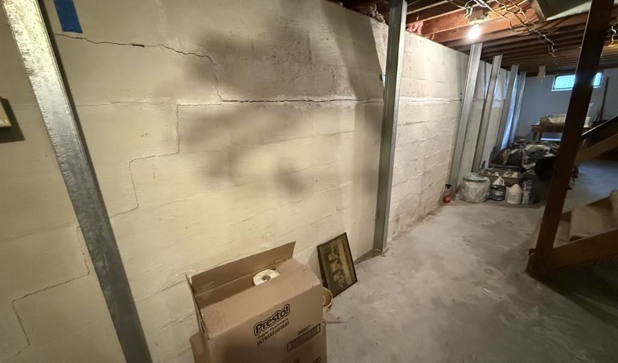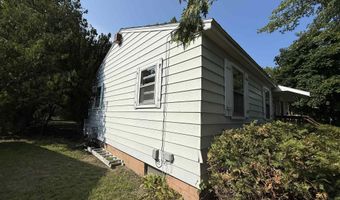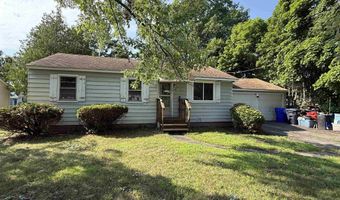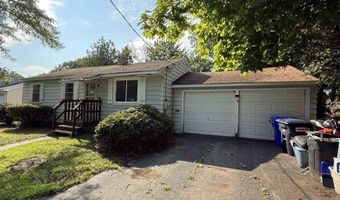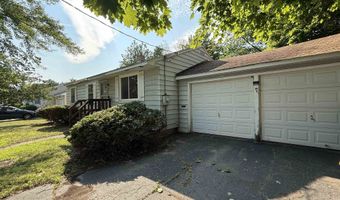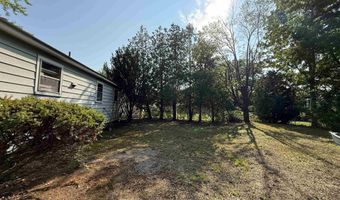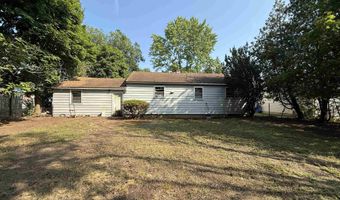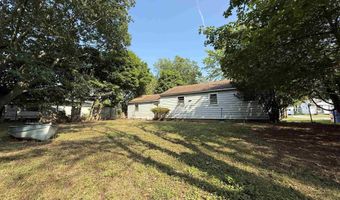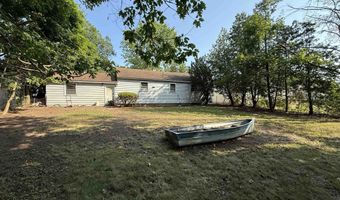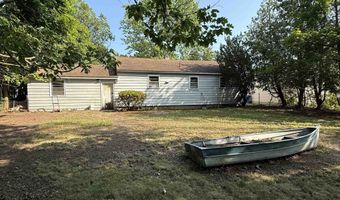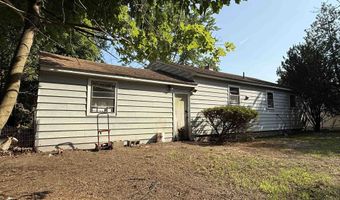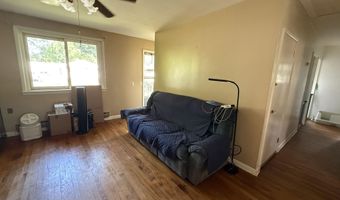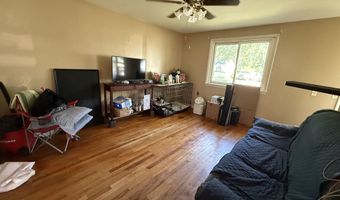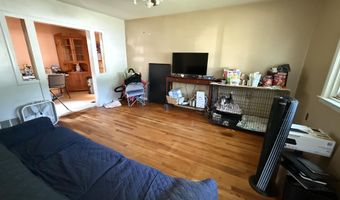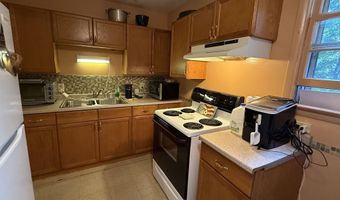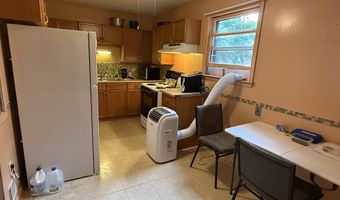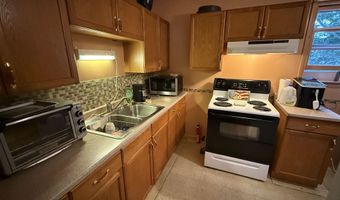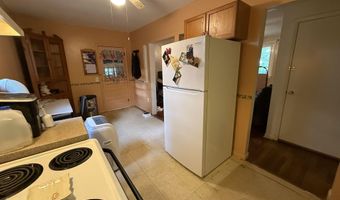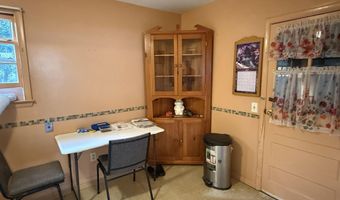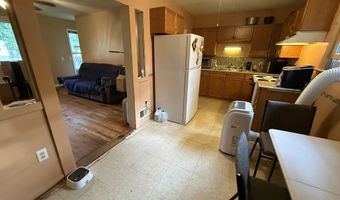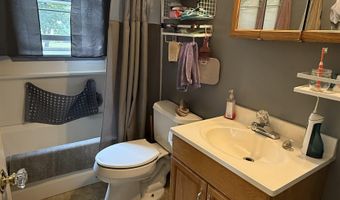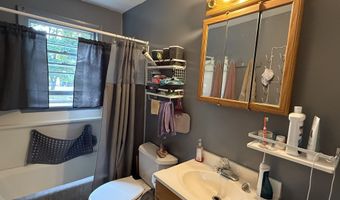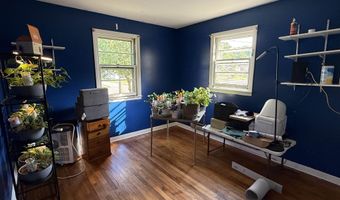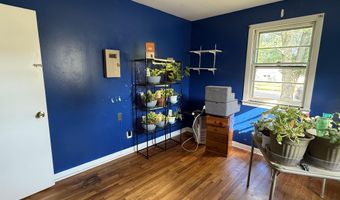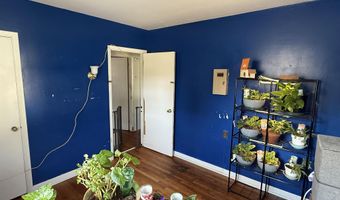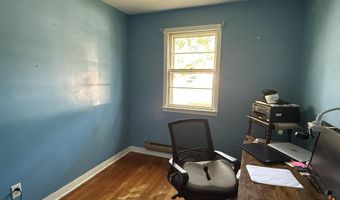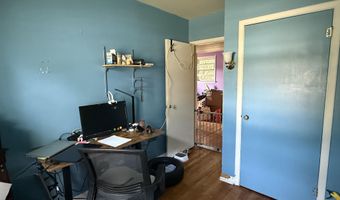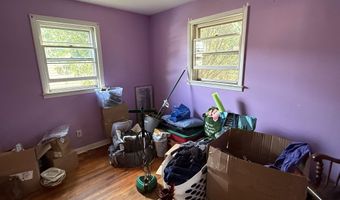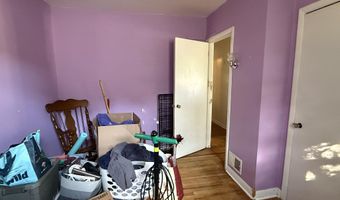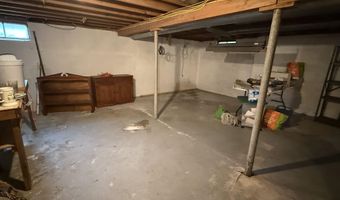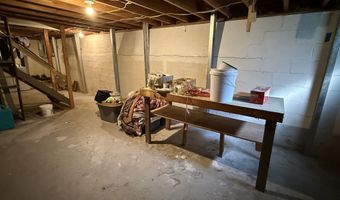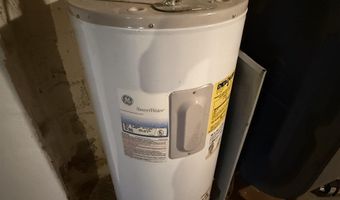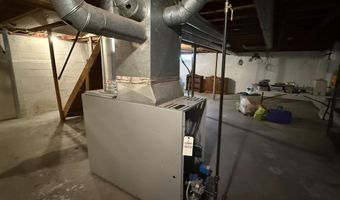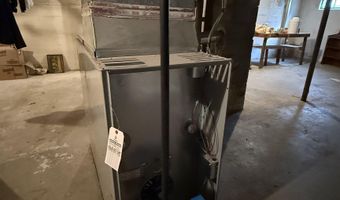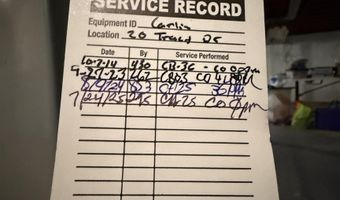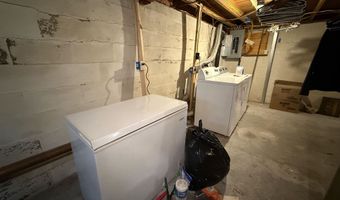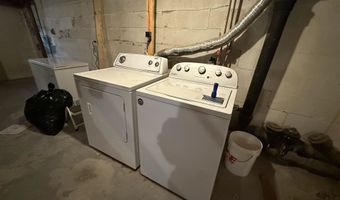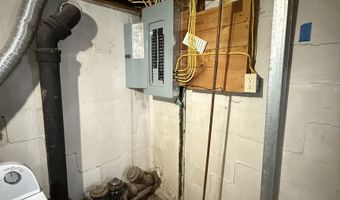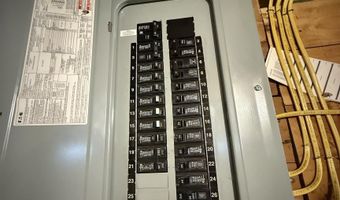20 Tracy Dr Burlington, VT 05408
Snapshot
Description
Welcome to Burlington’s New North End, offering a suburban lifestyle, with convenient connection to downtown. Endless access to recreation includes the Burlington Bike Path, Ethan Allen & Leddy Parks, public beaches, & Ethan Allen Shopping center bustling with groceries, post office, hardware, restaurants, gym, and brewery. This one level ranch offers an attractive opportunity to buy into the market of home ownership at a reduced price and make your own cosmetic improvements to this mostly original mid-century home. An oak kitchen was installed in the early 2000’s. Ceilings are smooth without popcorn finish. Natural gas heat. Original inlaid oak hardwood floors span the living room, hallway, and three bedrooms. A large two car garage is a bonus, as is the large level backyard, ideal for pets and gardening. The architectural roof was replaced in 2006, and a large vinyl sliding window in the living room swings open to allow large furniture easy ingress and egress for moving.
More Details
Features
History
| Date | Event | Price | $/Sqft | Source |
|---|---|---|---|---|
| Listed For Sale | $295,000 | $341 | RE/MAX North Professionals - Burlington |
Taxes
| Year | Annual Amount | Description |
|---|---|---|
| 2026 | $6,206 |
Nearby Schools
Elementary School J. J. Flynn School | 0.1 miles away | PK - 05 | |
Middle School Lyman C. Hunt Middle School | 0.4 miles away | 06 - 08 | |
Elementary School C. P. Smith School | 0.8 miles away | KG - 05 |
