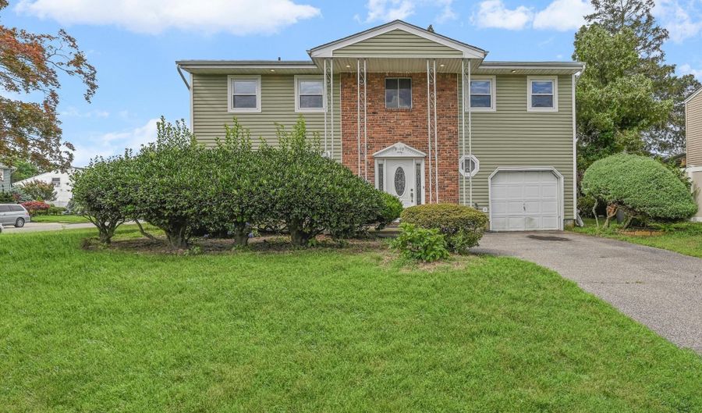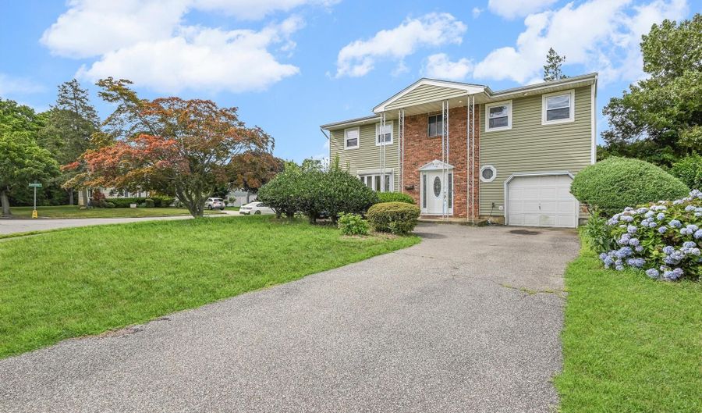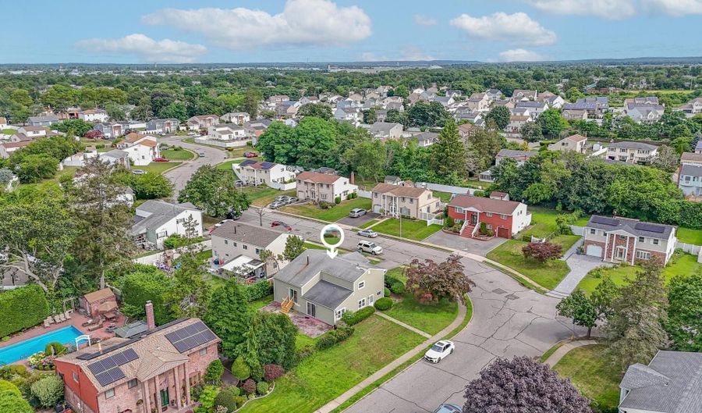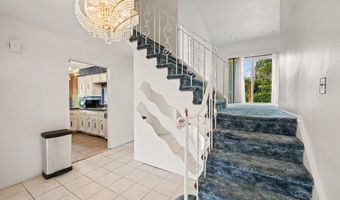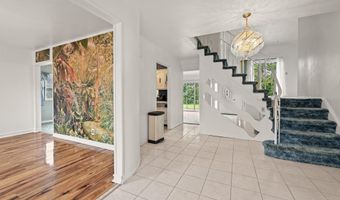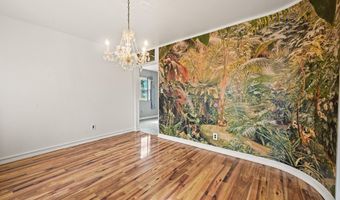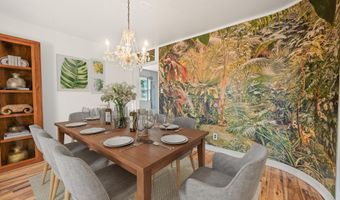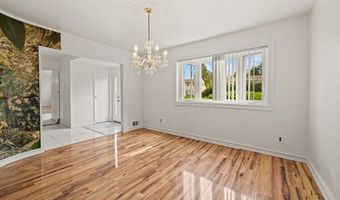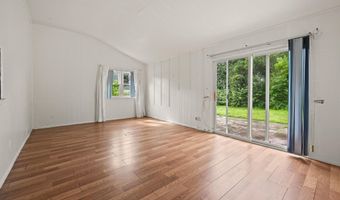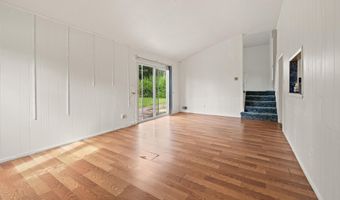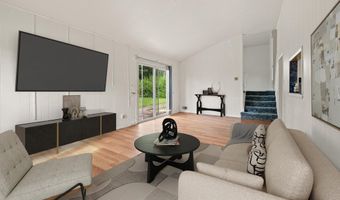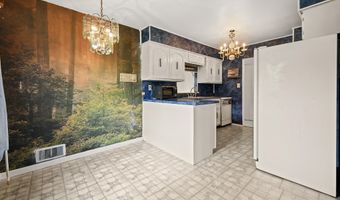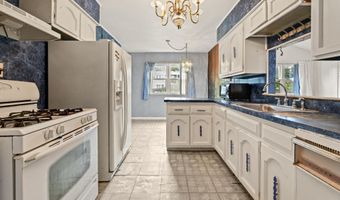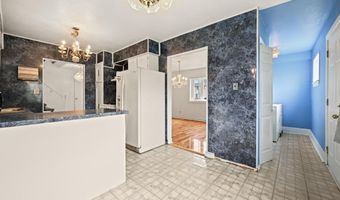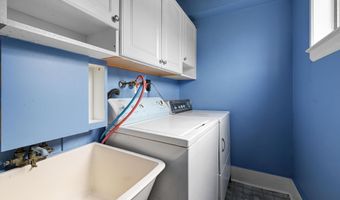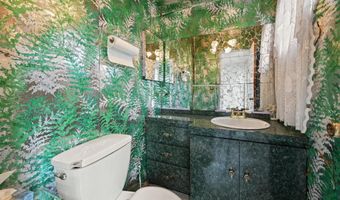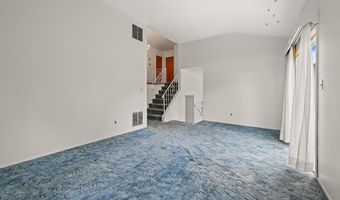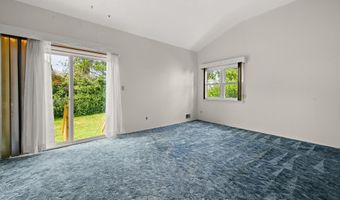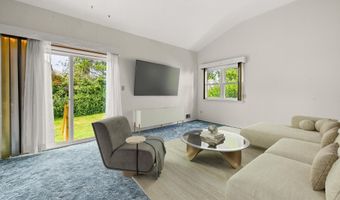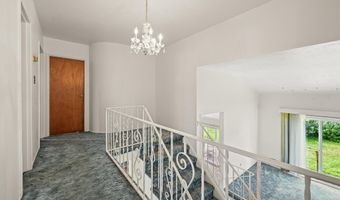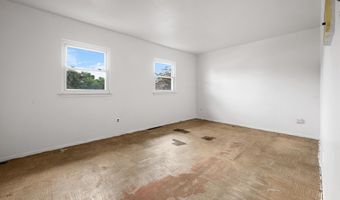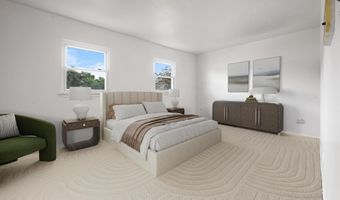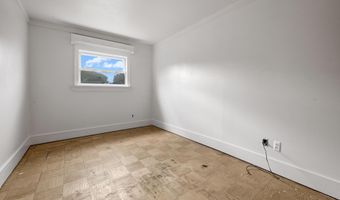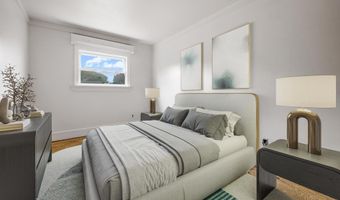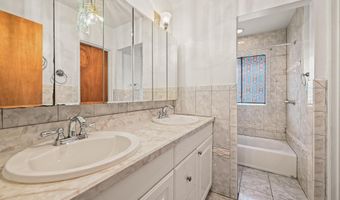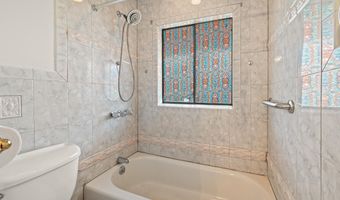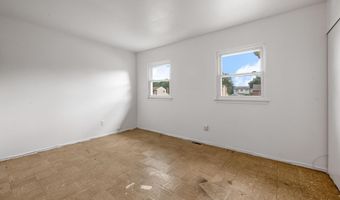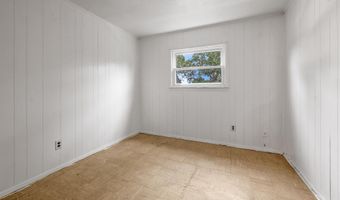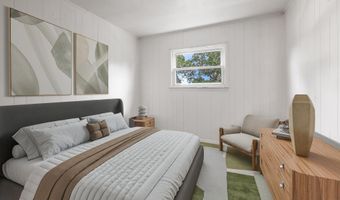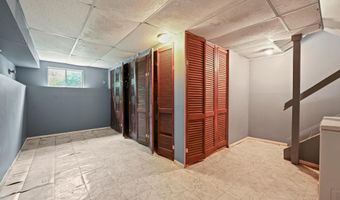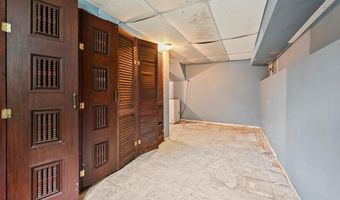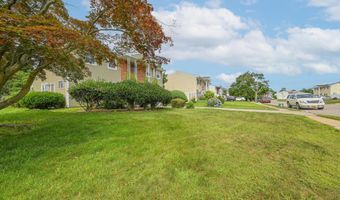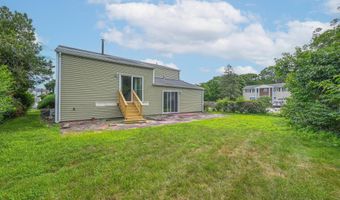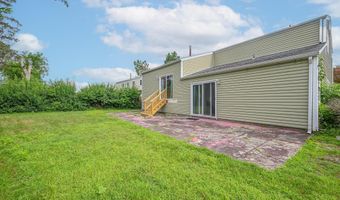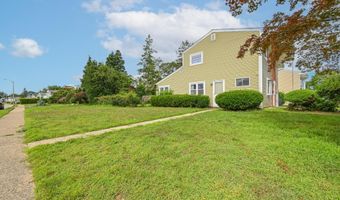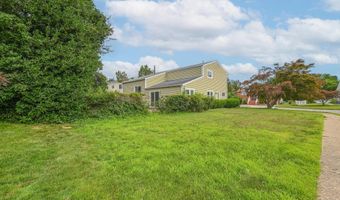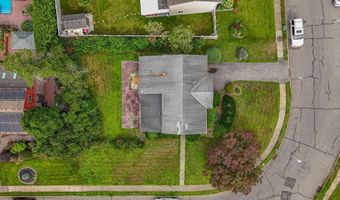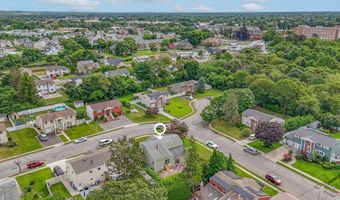20 Sunshine Ln Amityville, NY 11701
Snapshot
Description
Spacious 4-bedroom, 1.5-bathroom Splanch located on a residential street in the highly desirable Jefferson Estates section of Amityville. This well-maintained home features a unique split-level layout and offers the perfect opportunity to make it your own. The main level includes a formal dining room and an eat-in kitchen, while the elevated living room showcases vaulted ceilings and abundant natural light. Upstairs, you'll find four generously sized bedrooms and a full bathroom with double sinks and a shower/tub combo. A half-bath is conveniently located on the main floor. The partially finished basement adds additional space perfect for a home office, gym, or playroom. The spacious backyard provides plenty of room for outdoor activities or future enhancements. Additional features include a one-car garage and private driveway. This home presents incredible potential in a prime location close to shops, restaurants, schools, and the LIRR. Don’t miss your chance to own your own.
More Details
Features
History
| Date | Event | Price | $/Sqft | Source |
|---|---|---|---|---|
| Listed For Sale | $659,000 | $326 | Keller Williams Realty Greater |
Taxes
| Year | Annual Amount | Description |
|---|---|---|
| 2024 | $14,792 |
Nearby Schools
Kindergarten Northeast School | 0.7 miles away | PK - KG | |
Middle School Edmund W Miles Middle School | 2 miles away | 06 - 08 | |
Elementary School Park Avenue School | 2 miles away | 03 - 05 |
