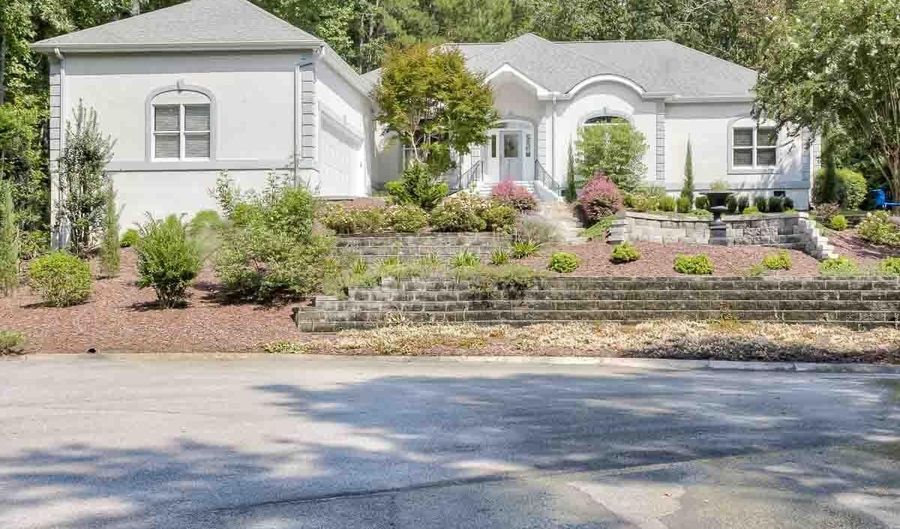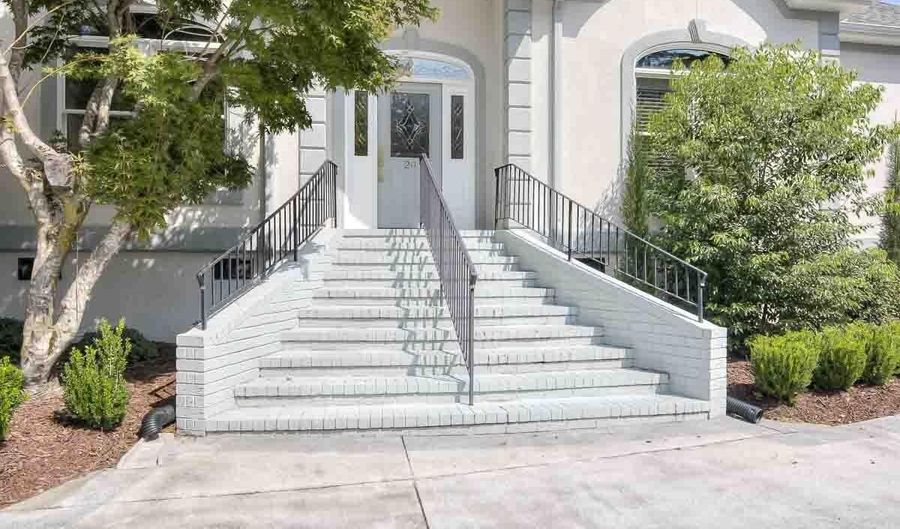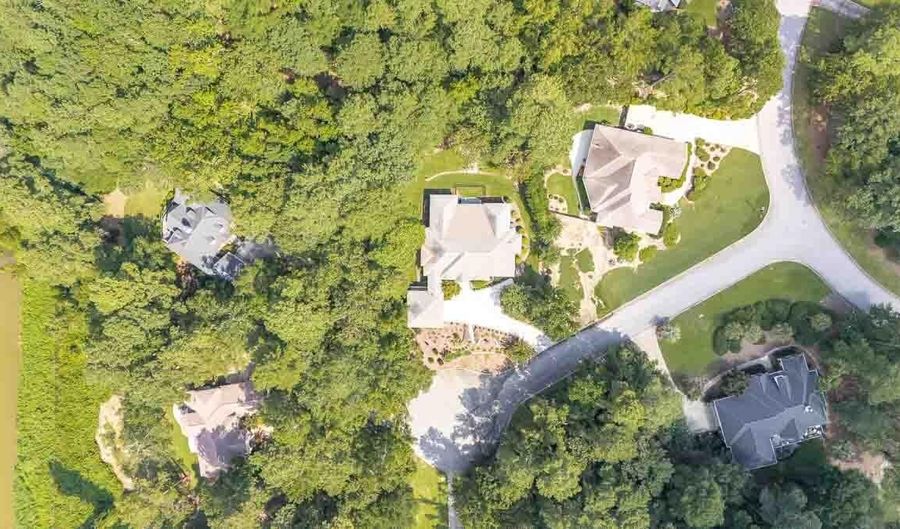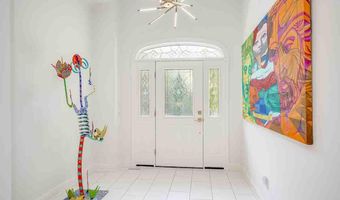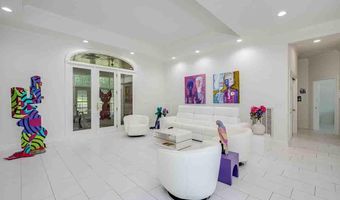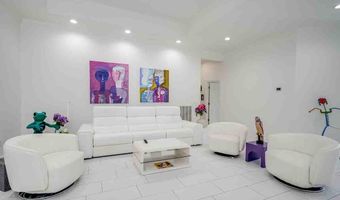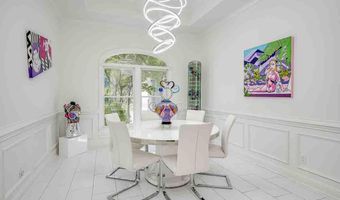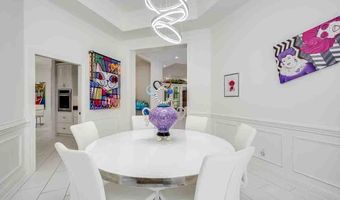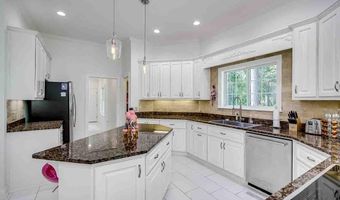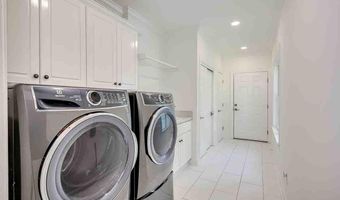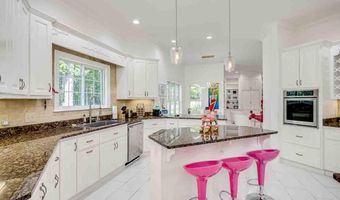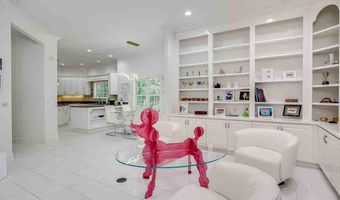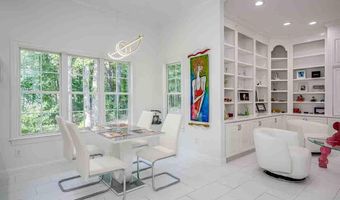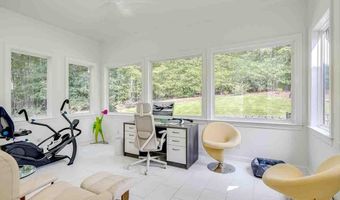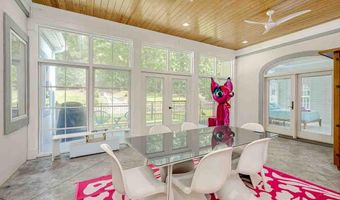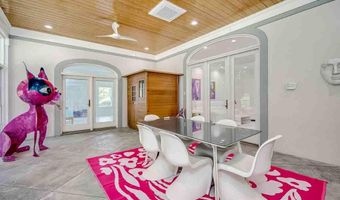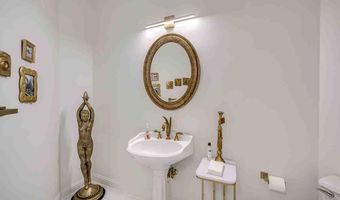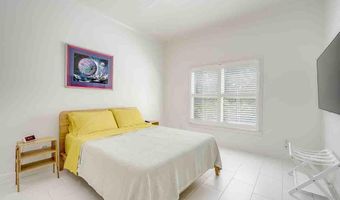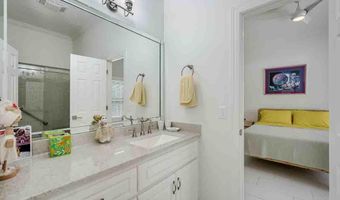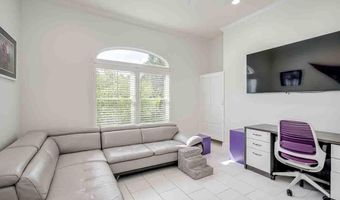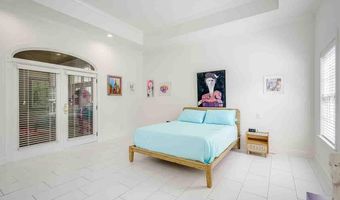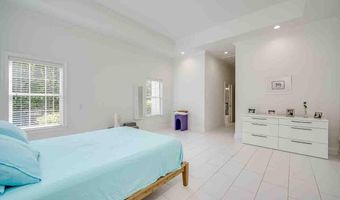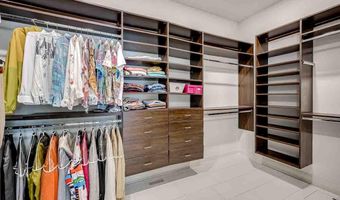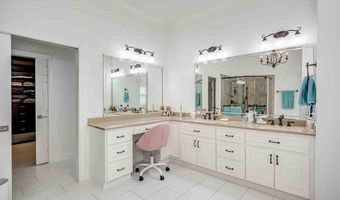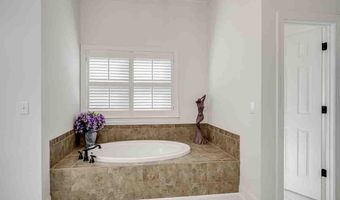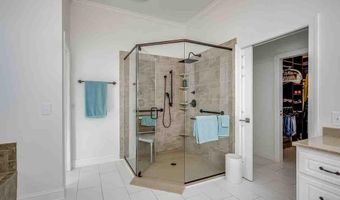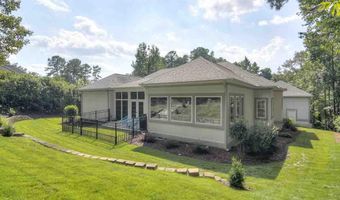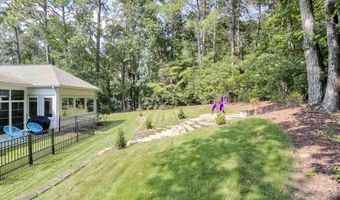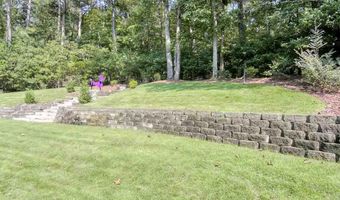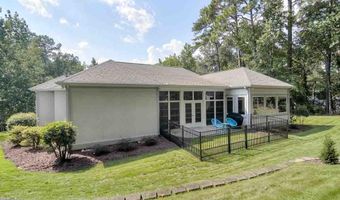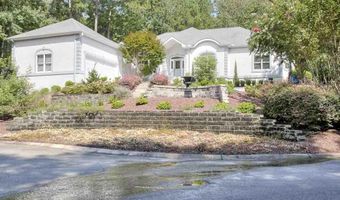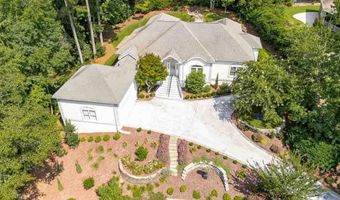20 Shagbark Ct Aiken, SC 29803
Snapshot
Description
Woodside meets Palm Springs! Incredible renovation in Aiken's premiere gated community. One-story living with generously sized rooms. Bright white tile and walls offer a blank slate to showcase your personal taste. Formal living and dining rooms. Kitchen with granite surfaces, stainless appliances, an island, and bar area adjacent to the family room with built-ins plus a handy powder room. The sun room currently being used as an office and the large three-season porch offer additional space for relaxing or entertaining. Two bedrooms share a Jack and Jill bath. The large primary suite features a generously sized walk-in closet with a custom organization system. The bath has an abundance of solid surface counter space, an accessible large tiled shower, and a private W/C. Outdoor spaces include a patio, a fenced area for furry friends, and a lovely flight of stone steps to an additional patio. Landscaping has been enhanced, and sprinklers front and back make for easy maintenance. All appliances, the sauna, and three televisions convey. The garage has even been wired for a car charger!
More Details
Features
History
| Date | Event | Price | $/Sqft | Source |
|---|---|---|---|---|
| Price Changed | $654,000 +3.15% | $209 | United Real Estate, Aiken | |
| Listed For Sale | $634,000 | $202 | United Real Estate, Aiken |
Expenses
| Category | Value | Frequency |
|---|---|---|
| Home Owner Assessments Fee | $1,392 | Annually |
Nearby Schools
Elementary School Chukker Creek Elementary | 0.7 miles away | KG - 05 | |
Middle School M B Kennedy Middle | 2.1 miles away | 06 - 08 | |
High School South Aiken High | 2.2 miles away | 09 - 12 |
