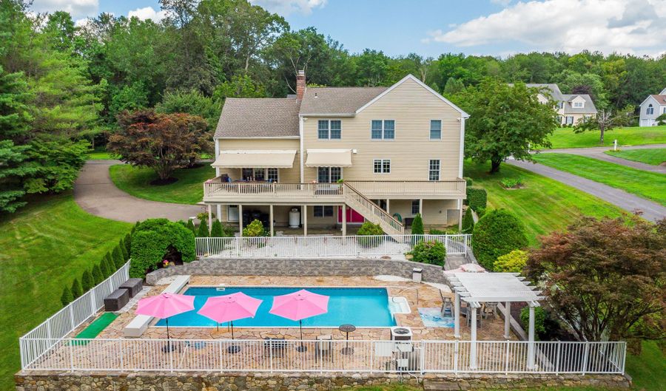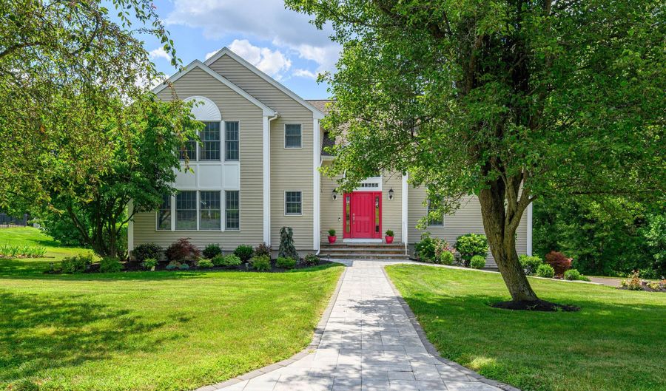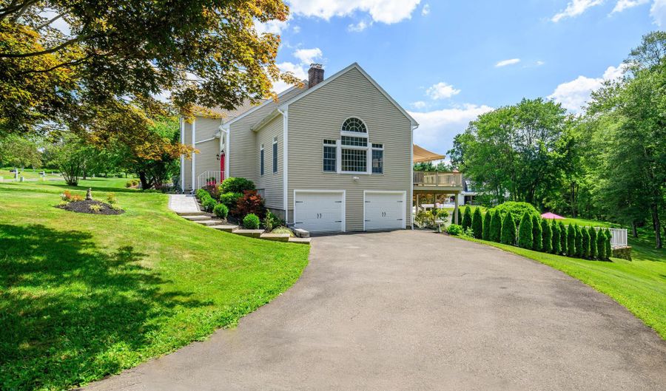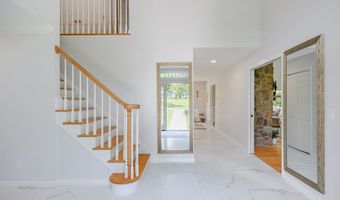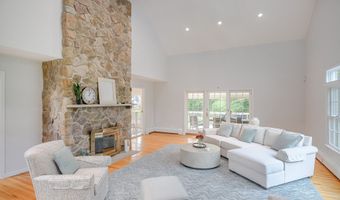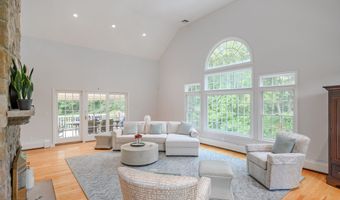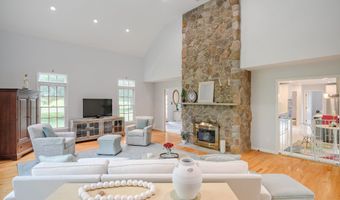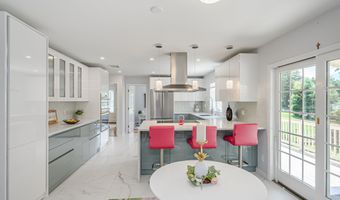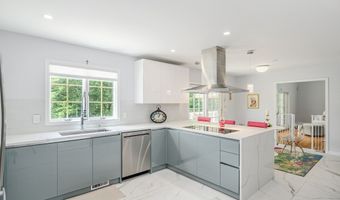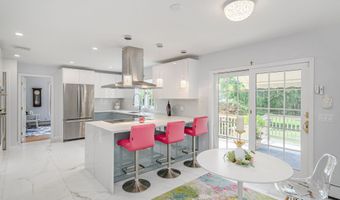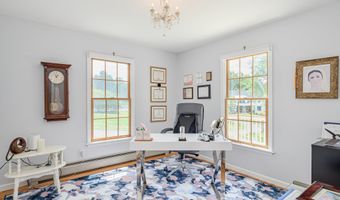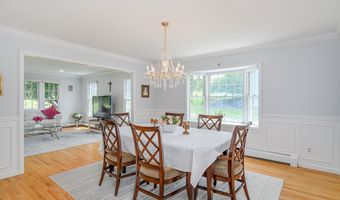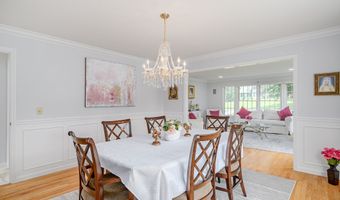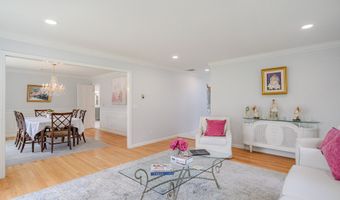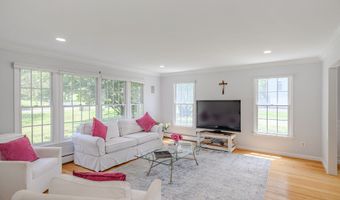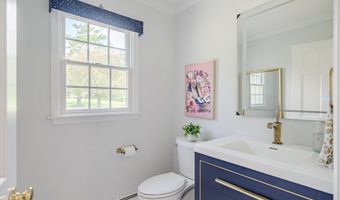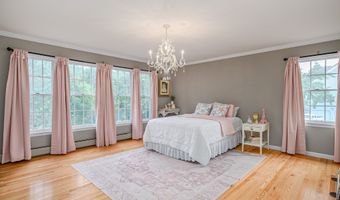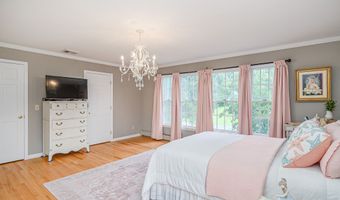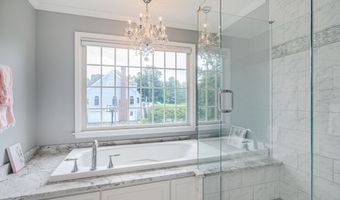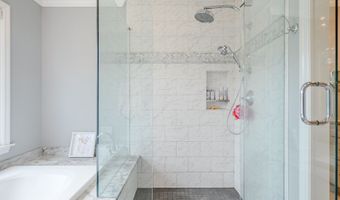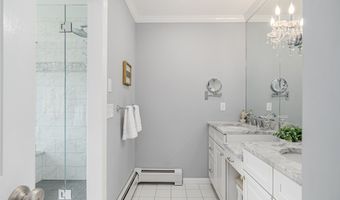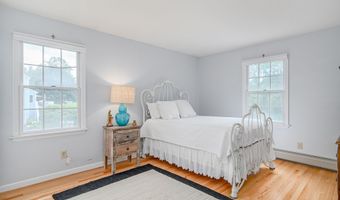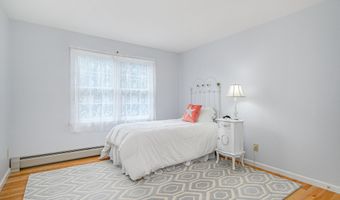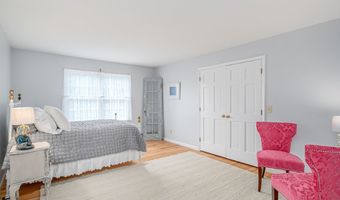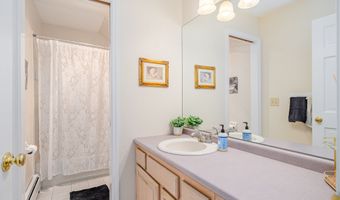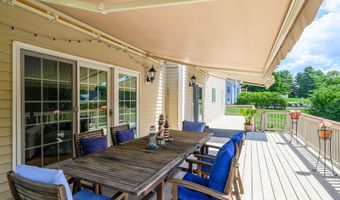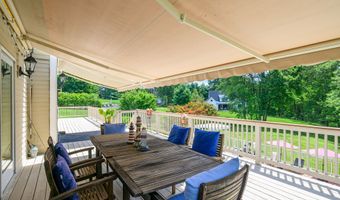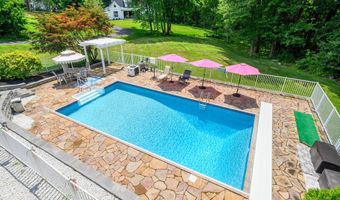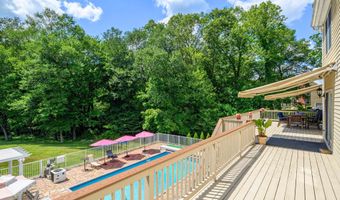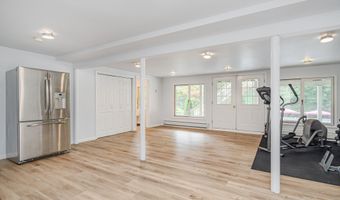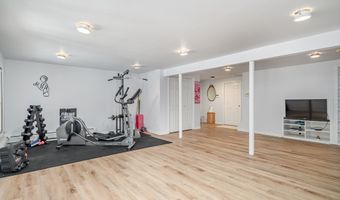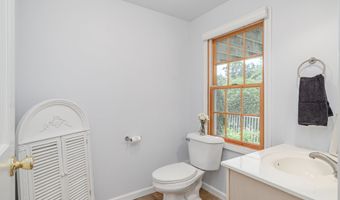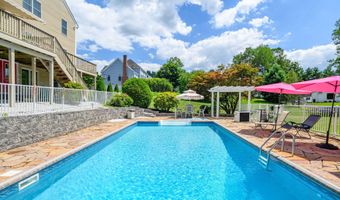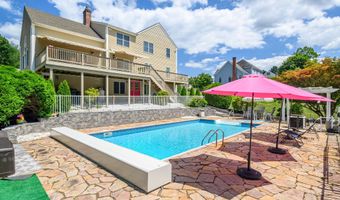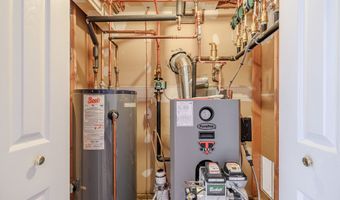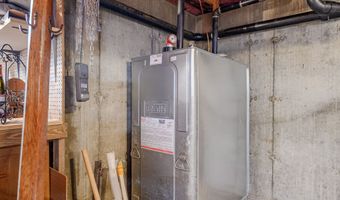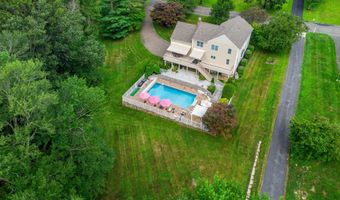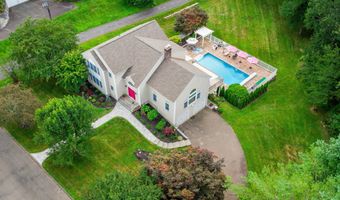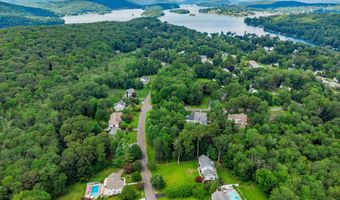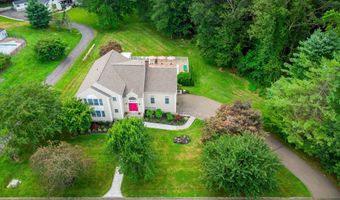20 Laura Dr Danbury, CT 06811
Snapshot
Description
Discover refined living in this beautifully renovated four-bedroom, two full and three half-bath Colonial, perfectly positioned on a quiet cul-de-sac. This exceptional home seamlessly blends classic charm with contemporary luxury, featuring extensive updates throughout including brand new roof. The main level welcomes you with new porcelain tile flooring in the entry, leading to an upgraded kitchen showcasing high-end appliances. A newly appointed half bath features premium Kohler fixtures, Milano vanity, and electric mirror. The living and dining rooms are enhanced with fresh crown molding, while a stunning new chandelier graces the foyer. Recessed lighting illuminates the family and living areas, and hardwood floors flow throughout all bedrooms. The walk-out finished basement offers additional living space with fresh paint and quality laminate flooring. Outside, the oversized saltwater pool becomes the centerpiece of outdoor entertaining, complete with automatic cover and elegant new stone wall surround. A welcoming stone walkway leads from the street, complementing the home's curb appeal. Additional amenities include a spacious attic and two-car garage, making this home as practical as it is beautiful. New Roof June 2025. Wired for Interlock Generator.
More Details
Features
History
| Date | Event | Price | $/Sqft | Source |
|---|---|---|---|---|
| Listed For Sale | $1,149,000 | $313 | William Pitt Sotheby's Int'l |
Expenses
| Category | Value | Frequency |
|---|---|---|
| Home Owner Assessments Fee | $225 | Annually |
Nearby Schools
Elementary School Stadley Rough School | 0.8 miles away | KG - 05 | |
Elementary School Great Plain School | 1.6 miles away | PK - 05 | |
Elementary School Hayestown Avenue School | 2.3 miles away | PK - 05 |
