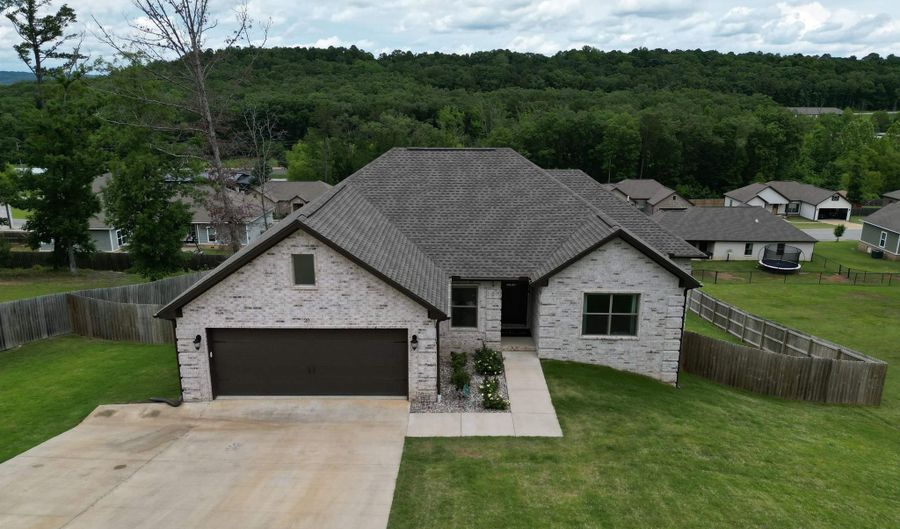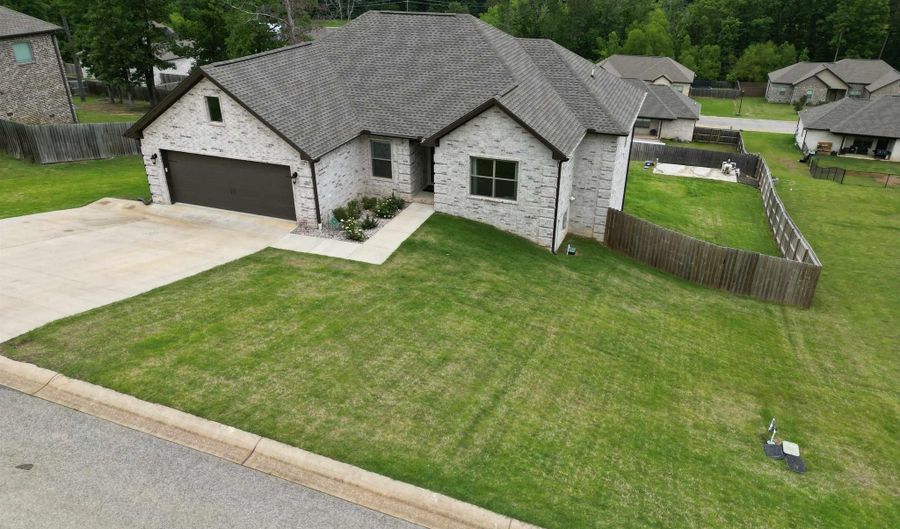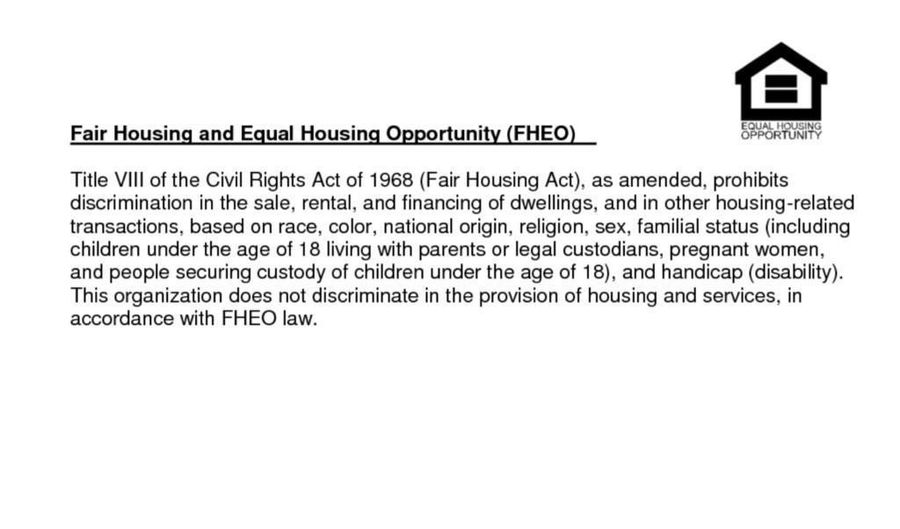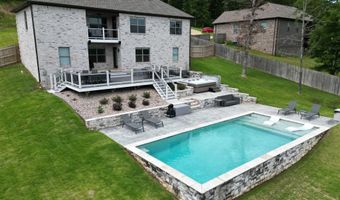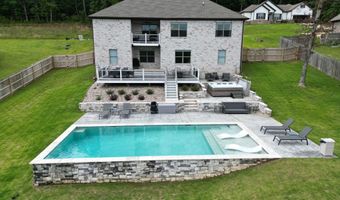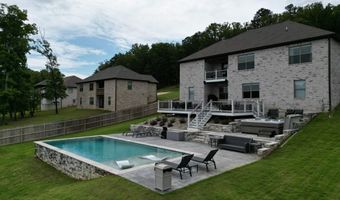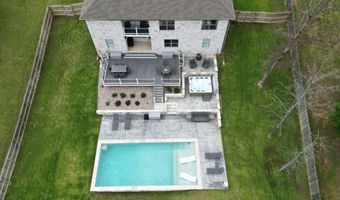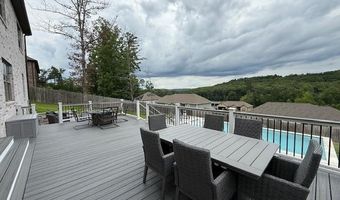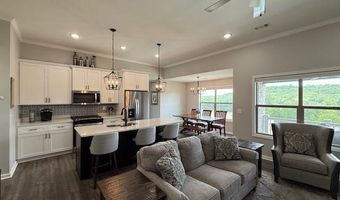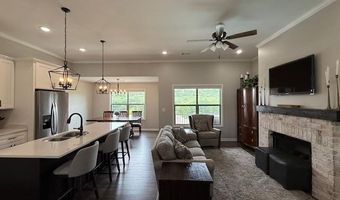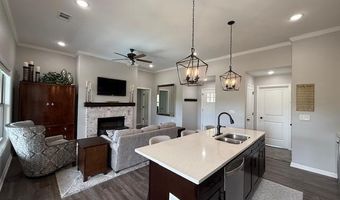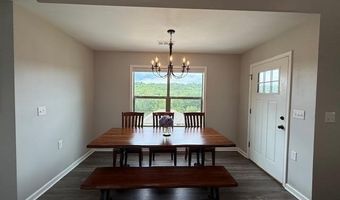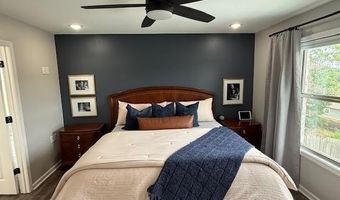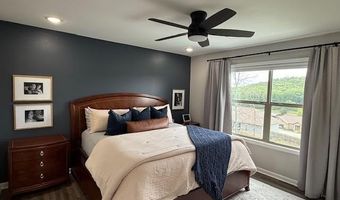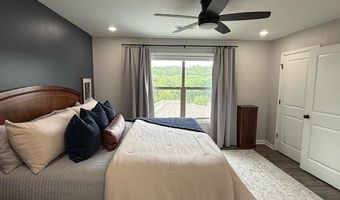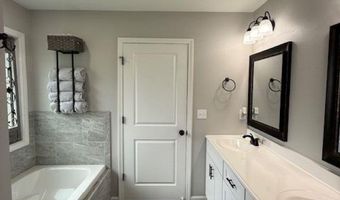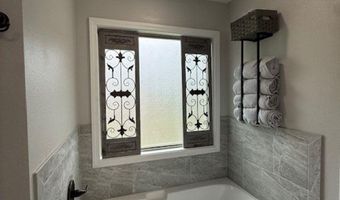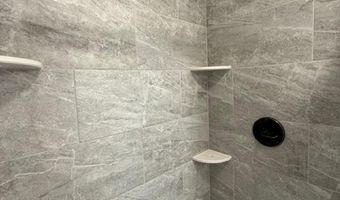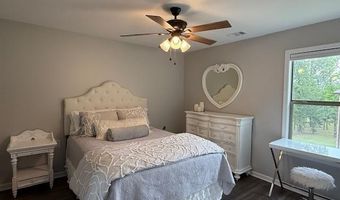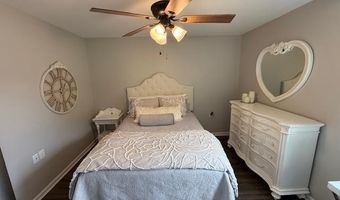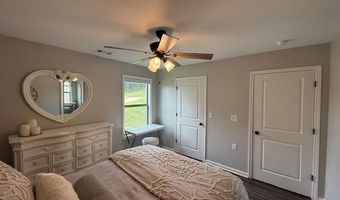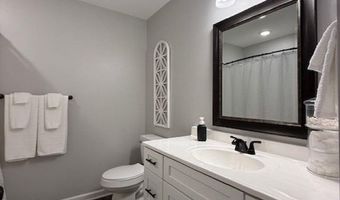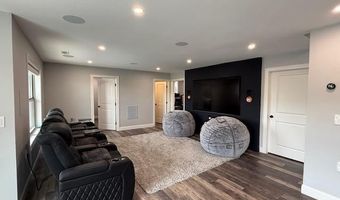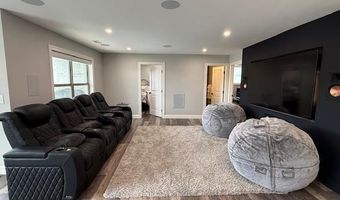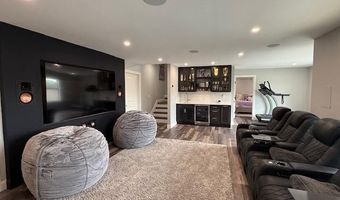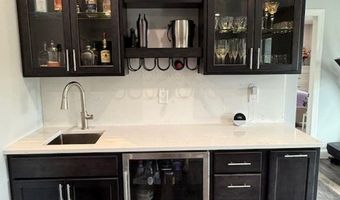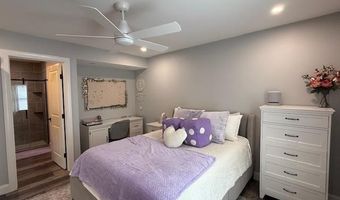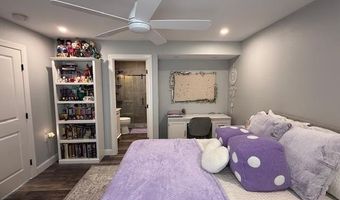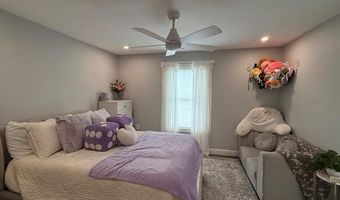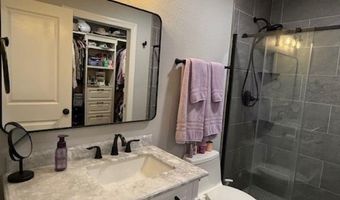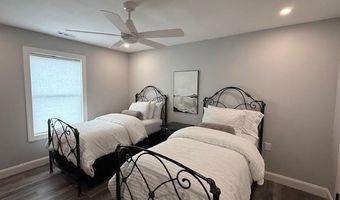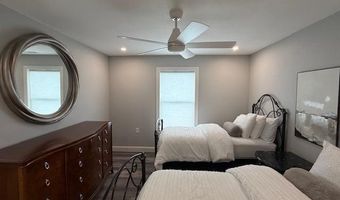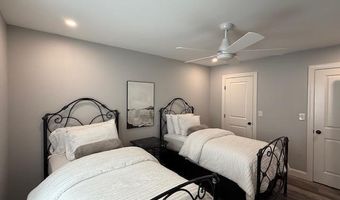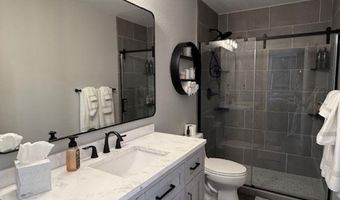20 Jovi Ln Batesville, AR 72501
Snapshot
Description
THE EXCEPTION TO THE USUAL! Entertain with PRIDE in this 6-bedroom, 4-bathroom BEAUTY! Located in Riverwood Estates this floorplan provides lots of space for LOTS OF LIVING! Central family room features LVP flooring, a gas fireplace and open concept floor-plan making it the fun center for you and your guest! Kitchen highlights include quartz counters, stainless appliances with a gas stove and neutral cabinetry with backsplash. Primary bedroom on the main floor with in-suite bathroom is enhanced by 2 closets, a double vanity, walk in shower and bathtub. 2 additional bedrooms and another full bath conveniently located on the main floor. DOWNSTAIRS in the full sized and finished basement you will find a SECOND PRIMARY SUITE with it's own private bath, a media room with built in Dolby speakers and a kitchenette! 2 additional bedrooms that are generous in size as well as another full bathroom included. MEANT TO BE ENJOYED, guest will delight in the custom 18X38 gunnite in-ground SALTWATER POOL and 9 persons spa surrounded by your 6 ft privacy fence. SO MANY EXTRAS, agents please don't miss the update list attached. RUN, don't walk to preview this incredible home!
More Details
Features
History
| Date | Event | Price | $/Sqft | Source |
|---|---|---|---|---|
| Listed For Sale | $449,000 | $155 | Gateway Properties |
Expenses
| Category | Value | Frequency |
|---|---|---|
| Home Owner Assessments Fee | $150 | Monthly |
Taxes
| Year | Annual Amount | Description |
|---|---|---|
| 2024 | $1,781 |
Nearby Schools
Elementary School Eagle Mountain Elementary School | 0.7 miles away | PK - 06 | |
High School Batesville High School | 1.8 miles away | 10 - 12 | |
Junior High School Batesville Junior High School | 1.8 miles away | 07 - 09 |
