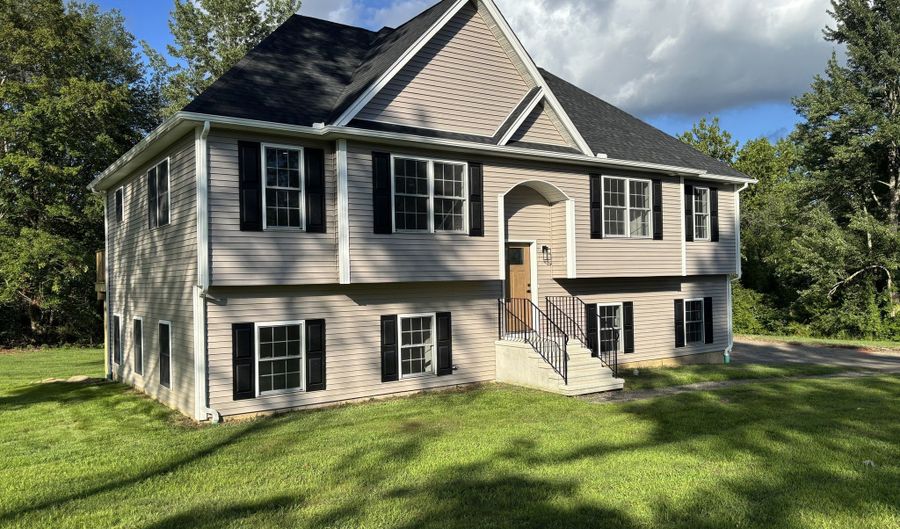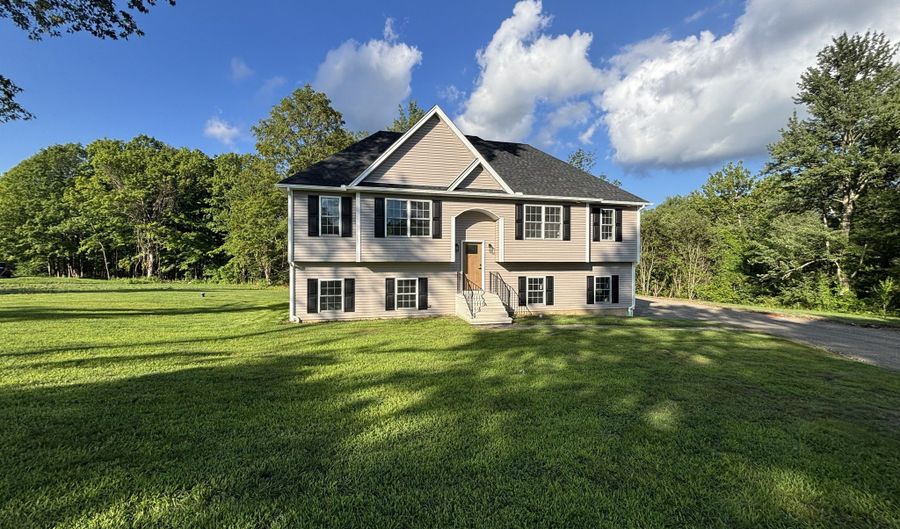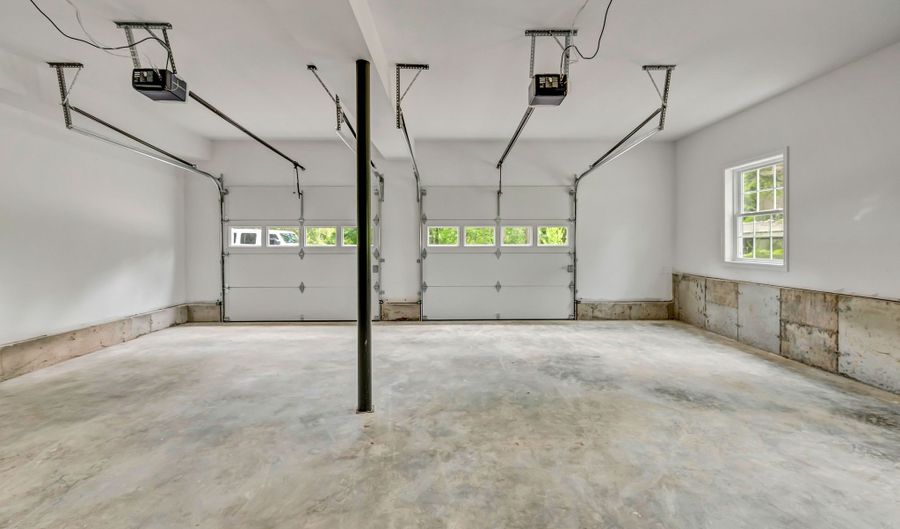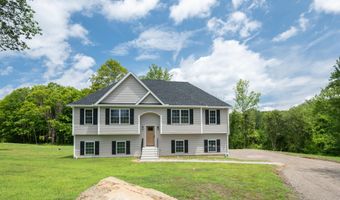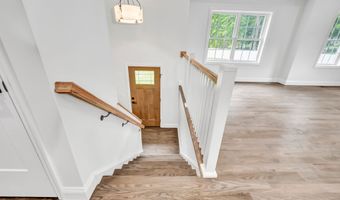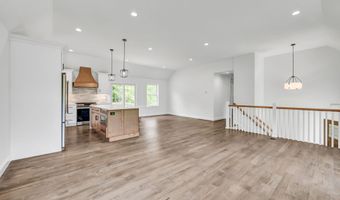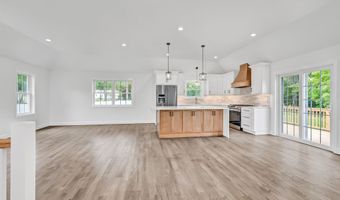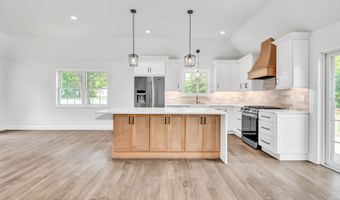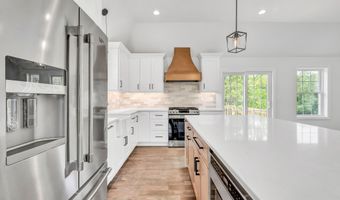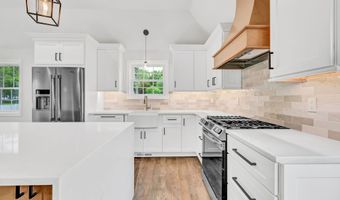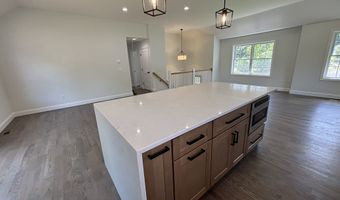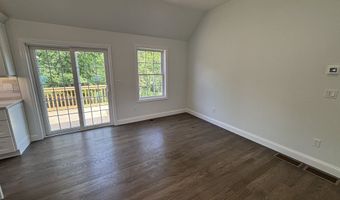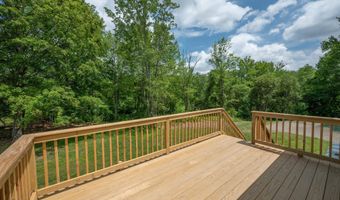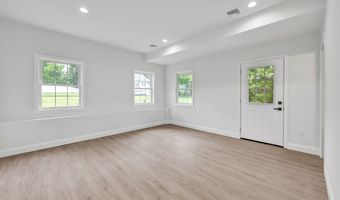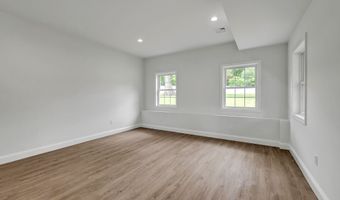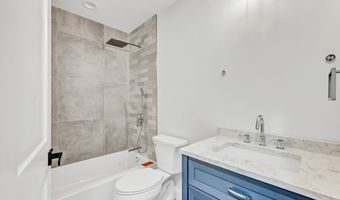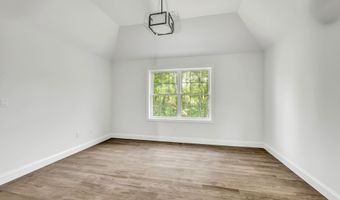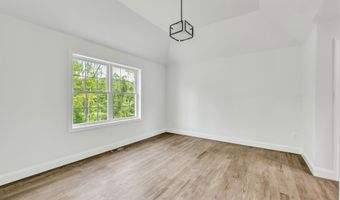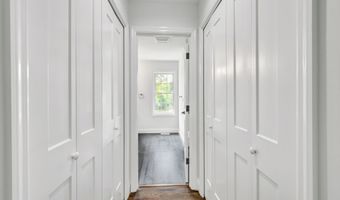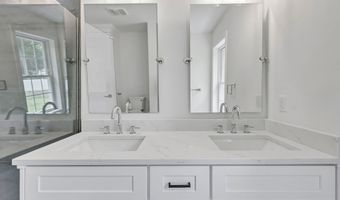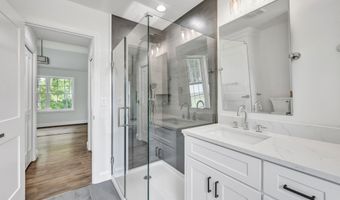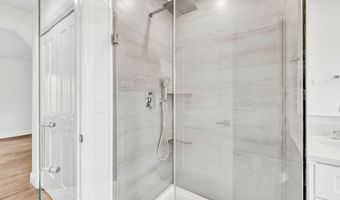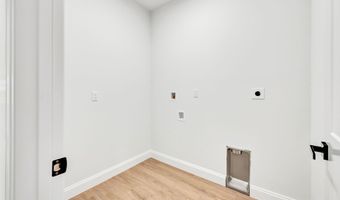20 Depalma Ln Danbury, CT 06811
Snapshot
Description
Spectacular New construction just completed on gorgeous private level Acre lot, bordering City owned property. Cul-de-sac street near New Fairfield border. Open floor plan, light and bright with lots of windows, great room concept, gourmet kitchen with huge center island with waterfall edge, quartz countertops, custom made range hood, gas range and built in microwave. White Shaker style cabinets, 4" oak hardwood floors throughout main level, 9' ceilings on both levels, upgraded lighting fixtures, beautifully tiled 3 full baths, including double sinks in primary bath. Lower level family room with walk out door to large park like yard, adjoining large bedroom and full bath, could be guest suite. Central air, gas tankless HW heater, custom closet organizers in all closets, Open deck, oversized two car garage newly paved driveway and City sewer !!! Two of the owners of the LLC are licensed Real Estate salespersons in the State of Connecticut. Real Estate taxes to be determined by Tax Assessor.
More Details
Features
History
| Date | Event | Price | $/Sqft | Source |
|---|---|---|---|---|
| Listed For Sale | $699,000 | $324 | Keller Williams Realty |
Nearby Schools
Elementary School Pembroke School | 0.1 miles away | PK - 05 | |
High School Danbury High School | 1.5 miles away | 09 - 12 | |
Middle School King Street Intermediate School | 1.5 miles away | 03 - 05 |
