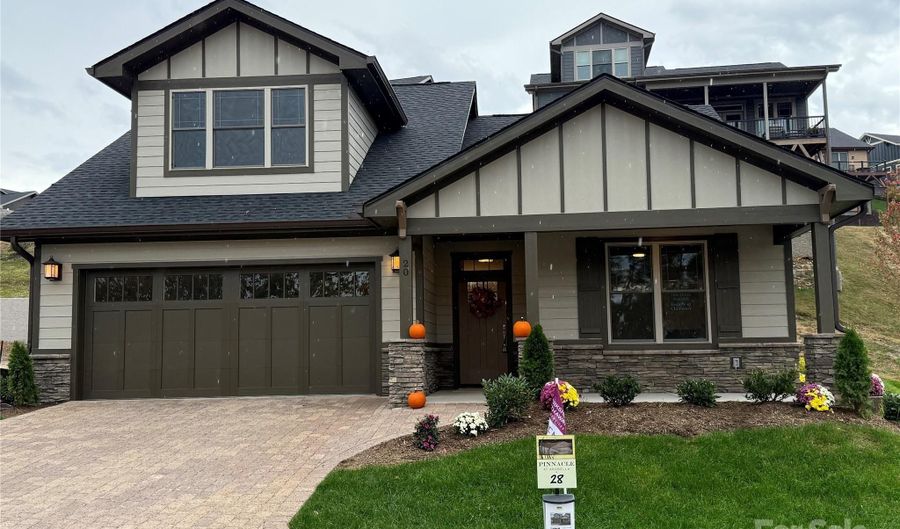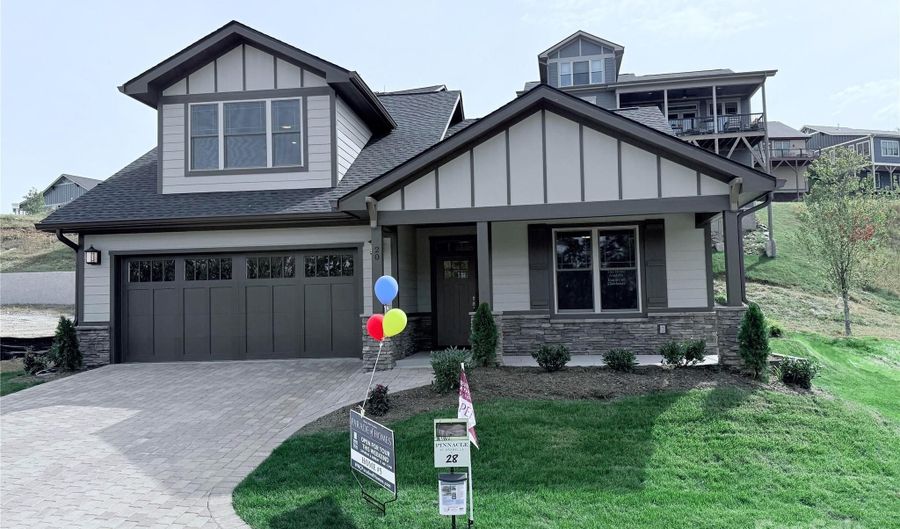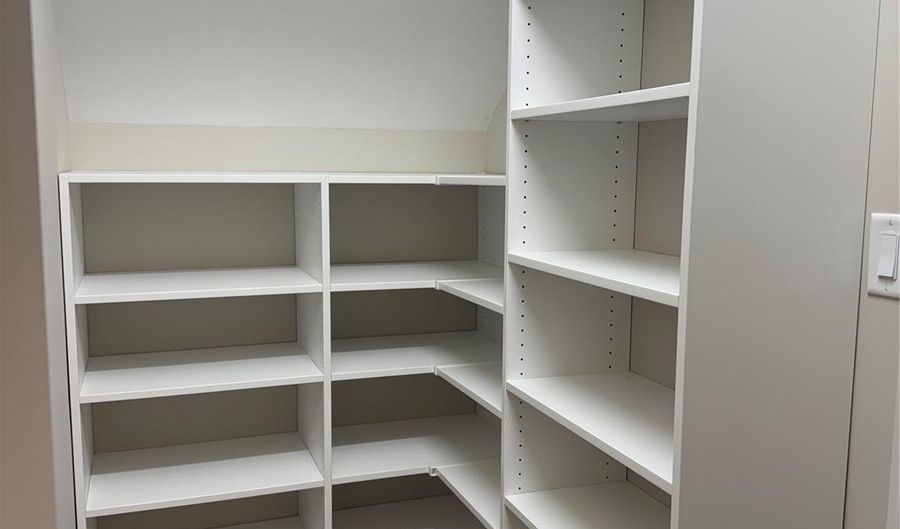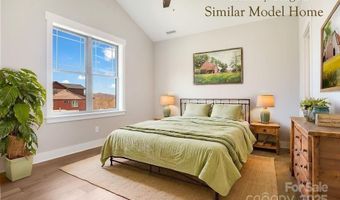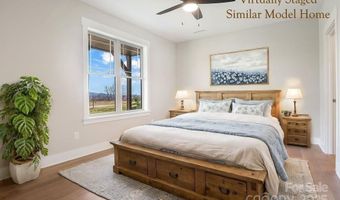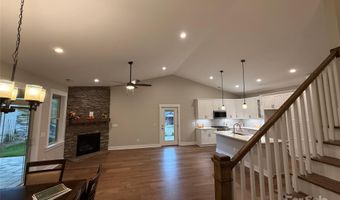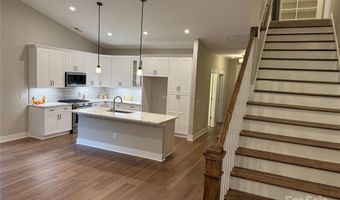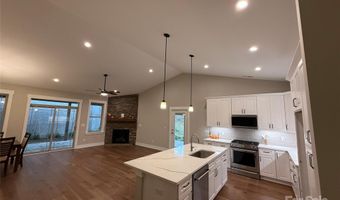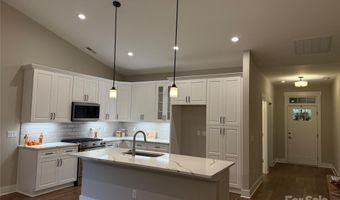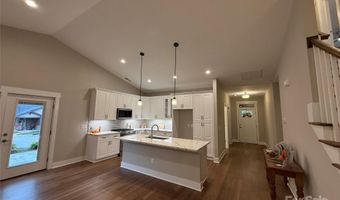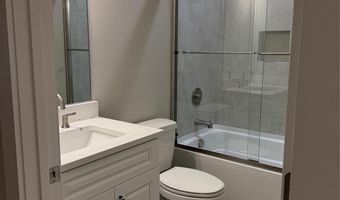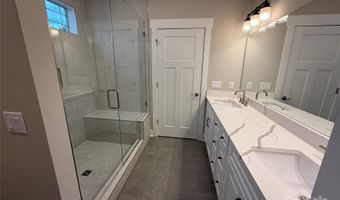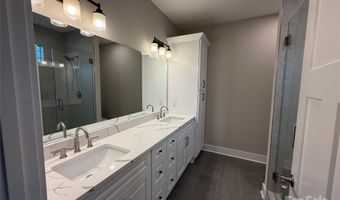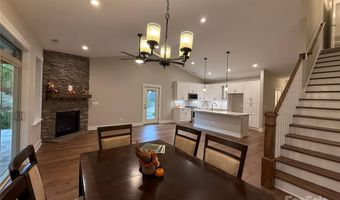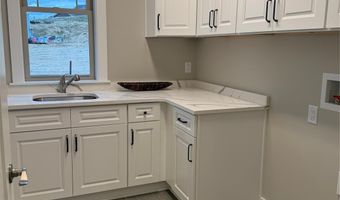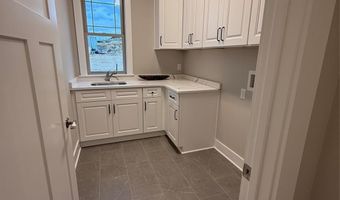Designed to complement the natural beauty of its iconic location just minutes from the Biltmore Estate, this Craftsman-style home offers thoughtful main-level living with timeless details throughout. Vaulted ceilings in the great room and den create an open, airy feel, while hardwood floors, quartz countertops, and a gas fireplace bring warmth and sophistication. Covered front and back porches, along with a private side patio, extend the living space outdoors ideal for both entertaining and everyday enjoyment. With all lawn care handled by the HOA, you'll have more time to take advantage of the community's clubhouse, pool, fitness center, walking trails. Set within Pinnacle at Arabella, a gated community offering both privacy and convenience, this home is only minutes from South Asheville's shopping, dining, medical care, and cultural landmarks. Now offering $2,500 toward buyer's closing costs.
