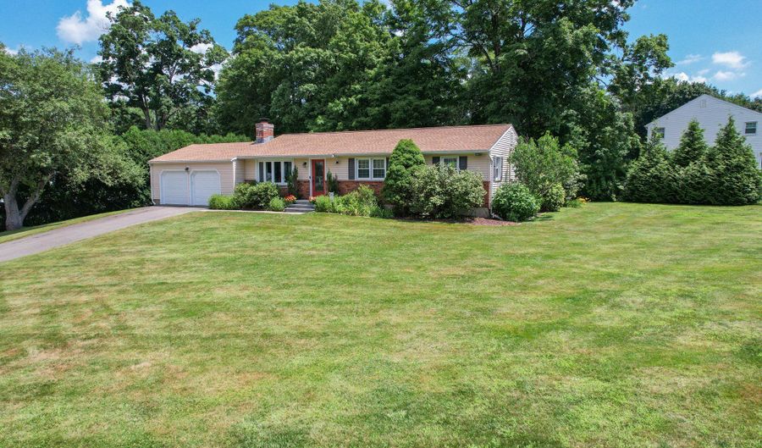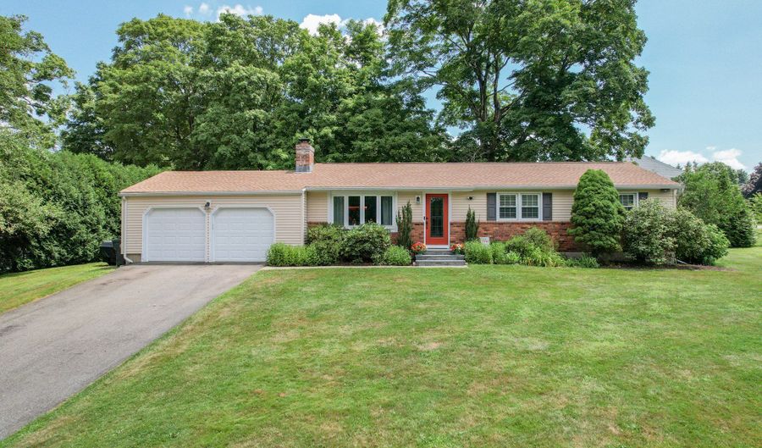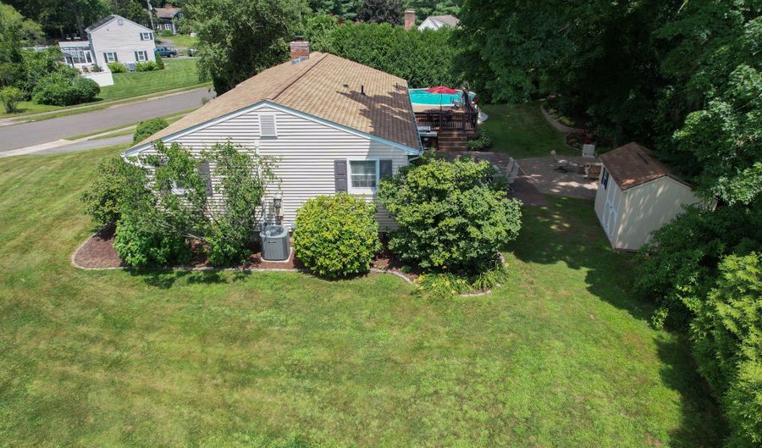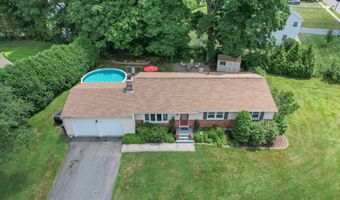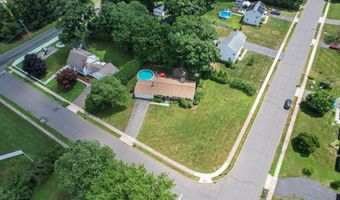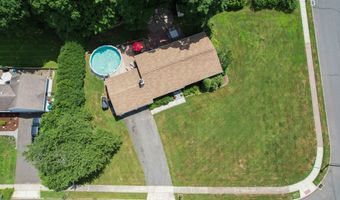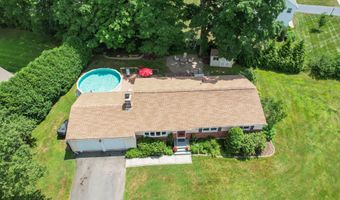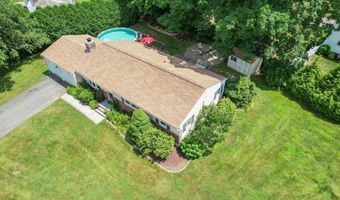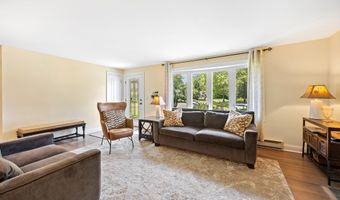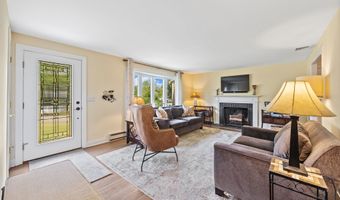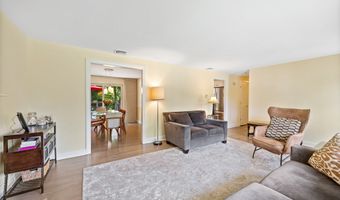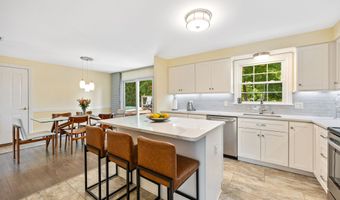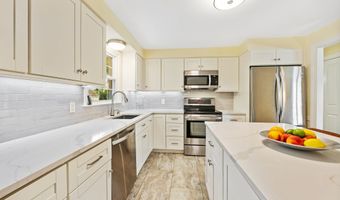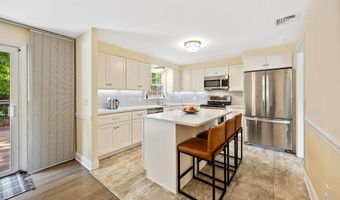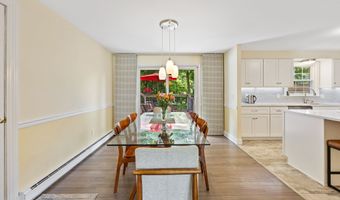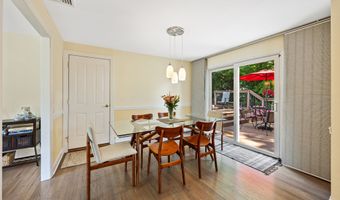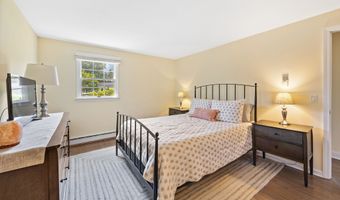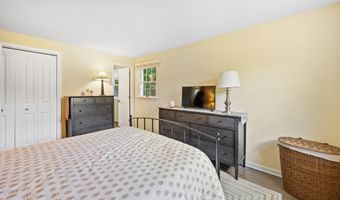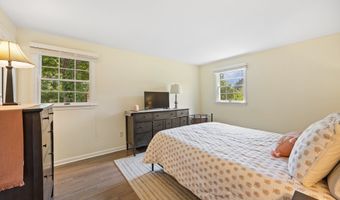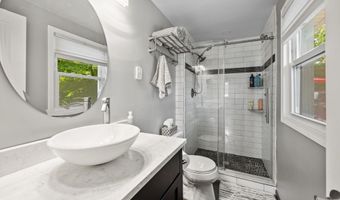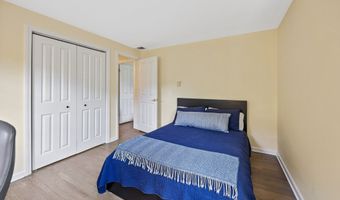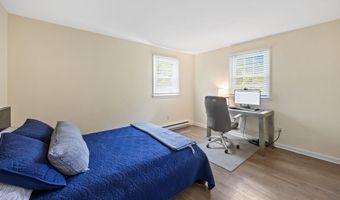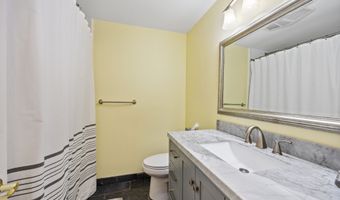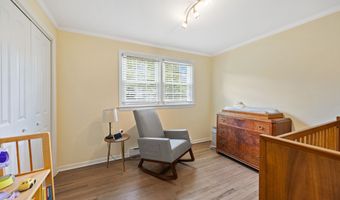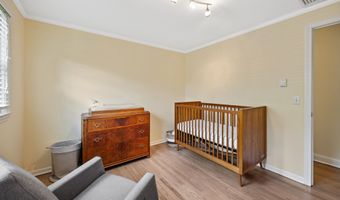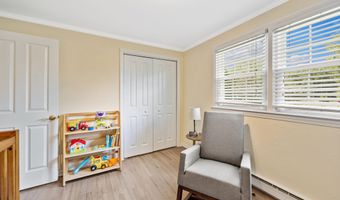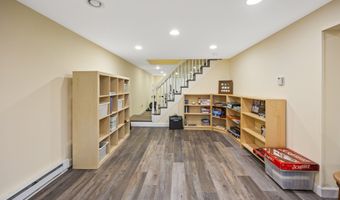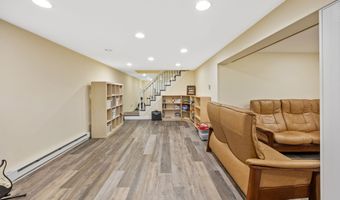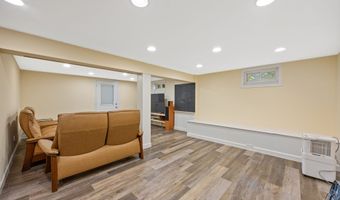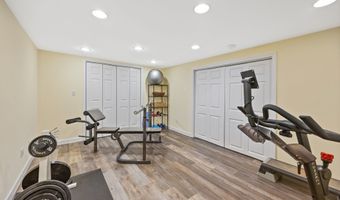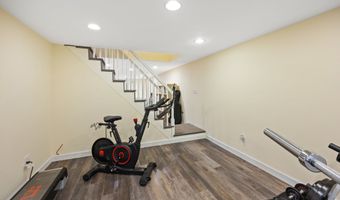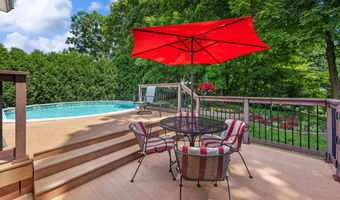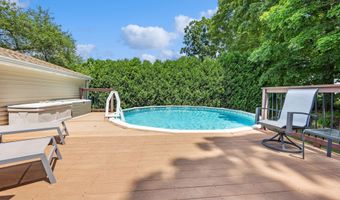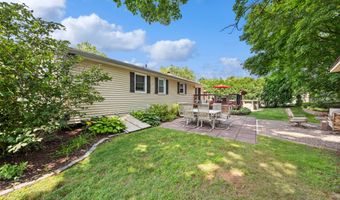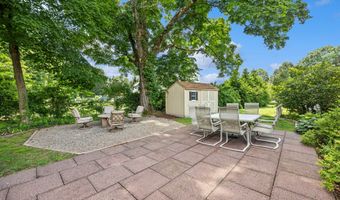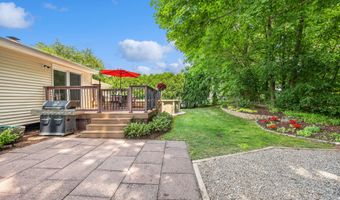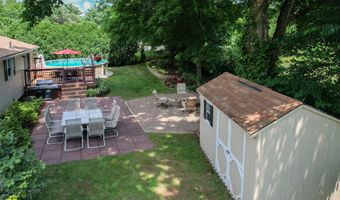20 Club Ln Cheshire, CT 06410
Snapshot
Description
HIGHEST & BEST DUE BY WEDNESDAY, JULY 23RD AT 9:00AM. Welcome to this beautifully updated and impeccably maintained 3-bedroom, 2 full bath Ranch style home, perfectly situated on a desirable corner lot in a lovely neighborhood. The bright and airy interior features an updated kitchen with stainless steel appliances, 2 recently renovated bathrooms with custom tilework and stunning hardwood floors throughout, creating a warm and inviting atmosphere. This home is conveniently located close to all town amenities, ensuring easy access to shopping, dining, and recreational options. The fully finished lower level extends the living space and includes a utility room. The backyard features an above ground pool with a beautiful Trex deck and a stone patio. The charming neighborhood is lined with sidewalks, perfect for leisurely strolls or bike rides, making it an ideal setting for outdoor enjoyment. Whether you're entertaining guests or enjoying quiet evenings, this home offers the perfect blend of comfort and style, making it a true gem in the community. A newer (2 years young ) roof with 30-year shingles, includes a transferable warranty. The 2 brand new garage doors also have a transferable warranty. All you have to do is move in! You won't want to miss this!
More Details
Features
History
| Date | Event | Price | $/Sqft | Source |
|---|---|---|---|---|
| Listed For Sale | $469,000 | $376 | Calcagni Real Estate |
Nearby Schools
Elementary School Chapman School | 0.6 miles away | 01 - 06 | |
High School Cheshire Correctional Center | 0.7 miles away | 10 - 12 | |
Junior & Senior High School Manson Youth Institution | 0.9 miles away | 08 - 12 |
