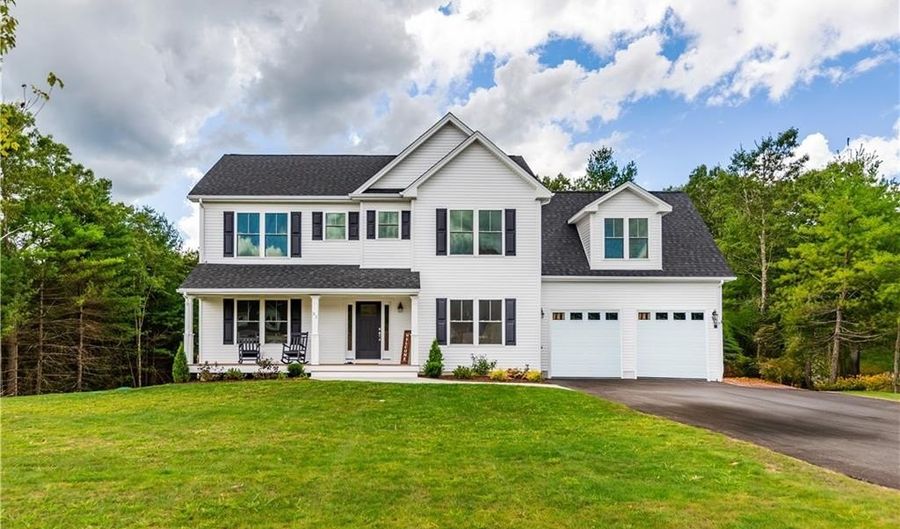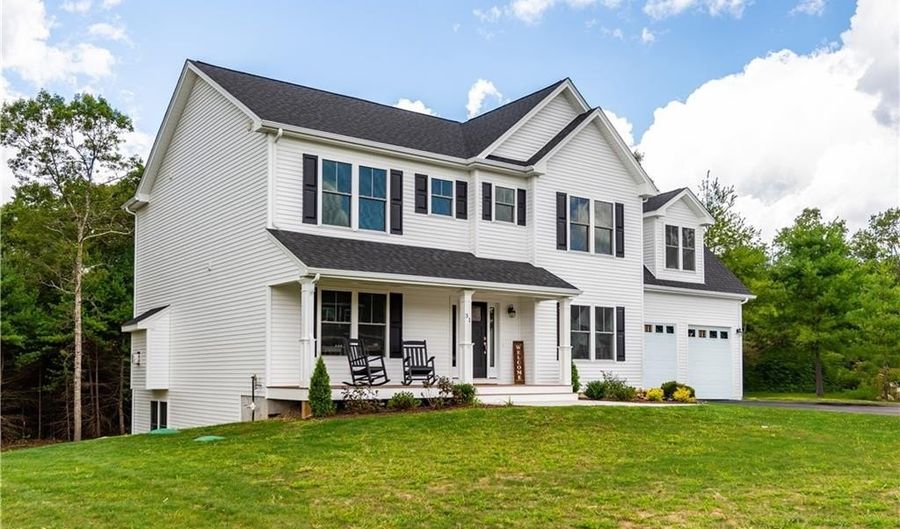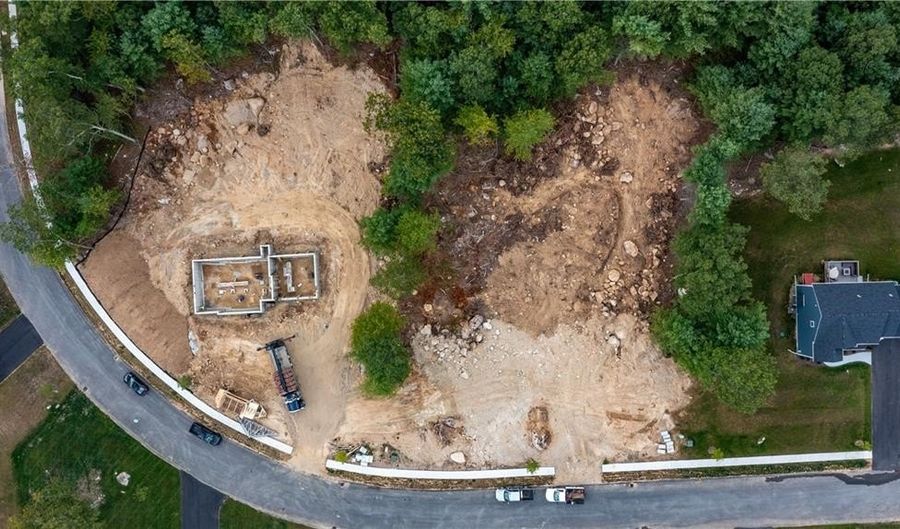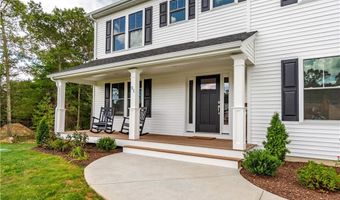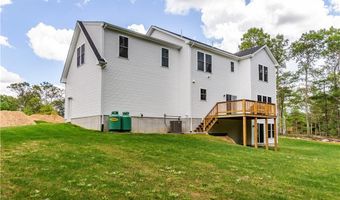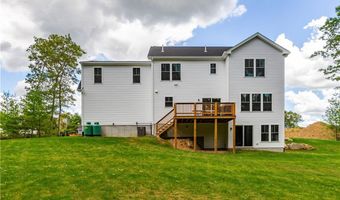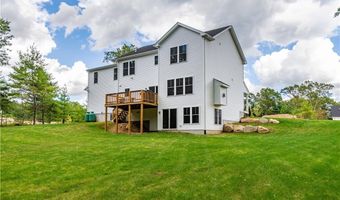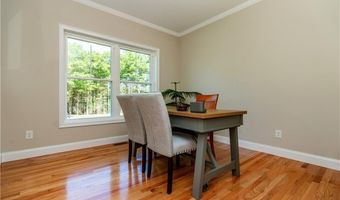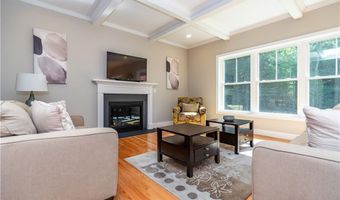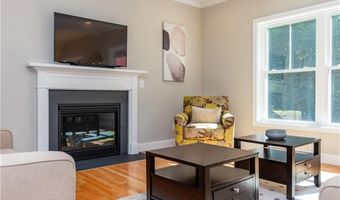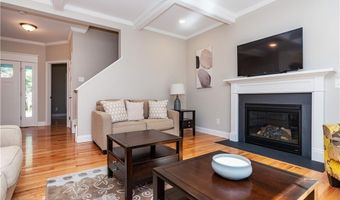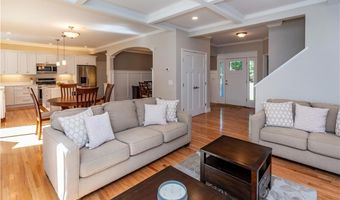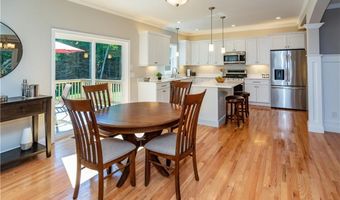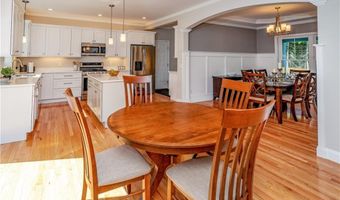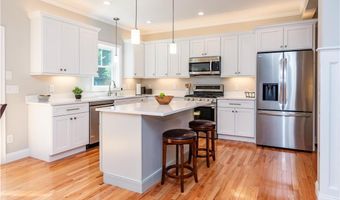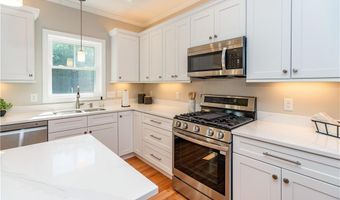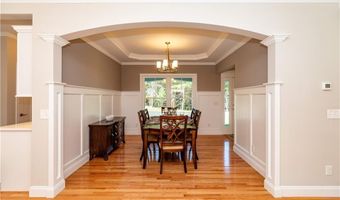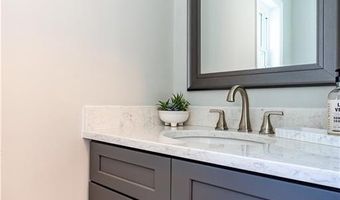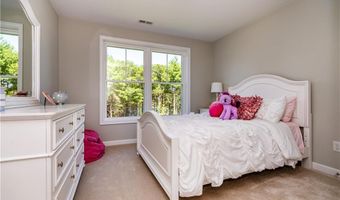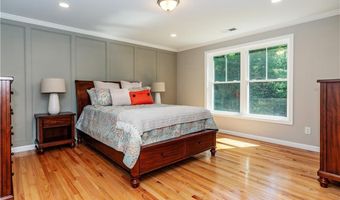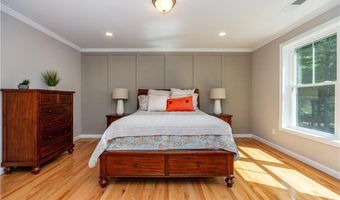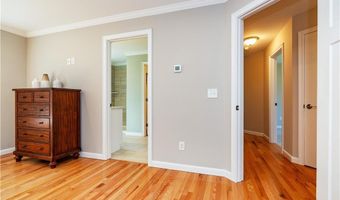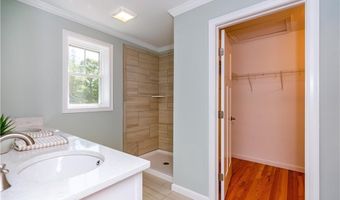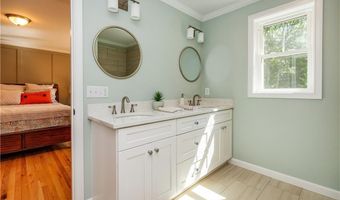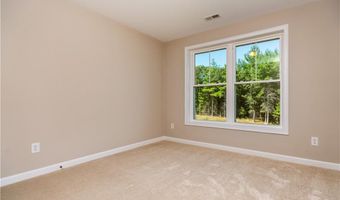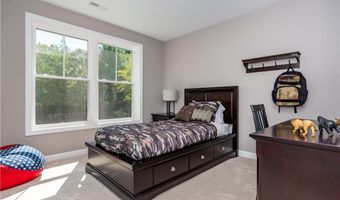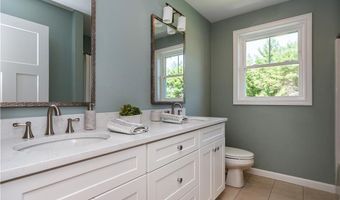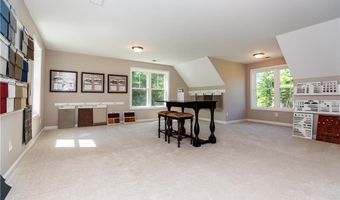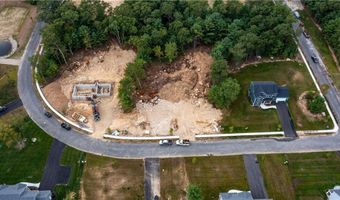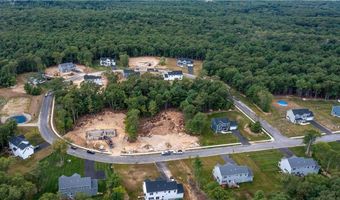20 Cassidy Trl Coventry, RI 02816
Snapshot
Description
Coming soon to The Oaks at Hope Furnace: The Willow model is designed to offer space, style, and flexibility. Construction is set to begin soon, providing buyers the opportunity to secure this home now and watch it come to life over the coming months. The Willow features a versatile floor plan on the first floor, an open-concept kitchen with quartz countertops, a breakfast island, and a fireplaced family room ideal for gatherings. A formal dining room with tray ceiling and custom millwork, along with a private den or home office, add both elegance and function. A convenient drop-zone entry from the 2-car garage includes cabinetry, pantry, and coat closets to keep everyday living organized. Upstairs, the primary suite offers crown molding, recessed lighting, walk-in closet, and a beautifully appointed bath with tiled shower and double vanity. A finished bonus room provides endless possibilities for today's lifestyle-media room, playroom, or guest retreat. Planned finishes also include hardwoods, detailed crown moldings, and an irrigation system. This home is conveniently located near the Centre of New England's shopping and dining and the scenic Flat River Reservoir for year-round outdoor recreation.
More Details
Features
History
| Date | Event | Price | $/Sqft | Source |
|---|---|---|---|---|
| Listed For Sale | $893,150 | $307 | Bhhs Commonwealth Real Estate |
Taxes
| Year | Annual Amount | Description |
|---|---|---|
| 2025 | $0 |
Nearby Schools
Elementary School Hopkins Hill School | 0.5 miles away | PK - 05 | |
Middle School Alan Shawn Feinstein Middle School Of Coventry | 1.1 miles away | 06 - 08 | |
Elementary School Tiogue School | 1.1 miles away | KG - 05 |
