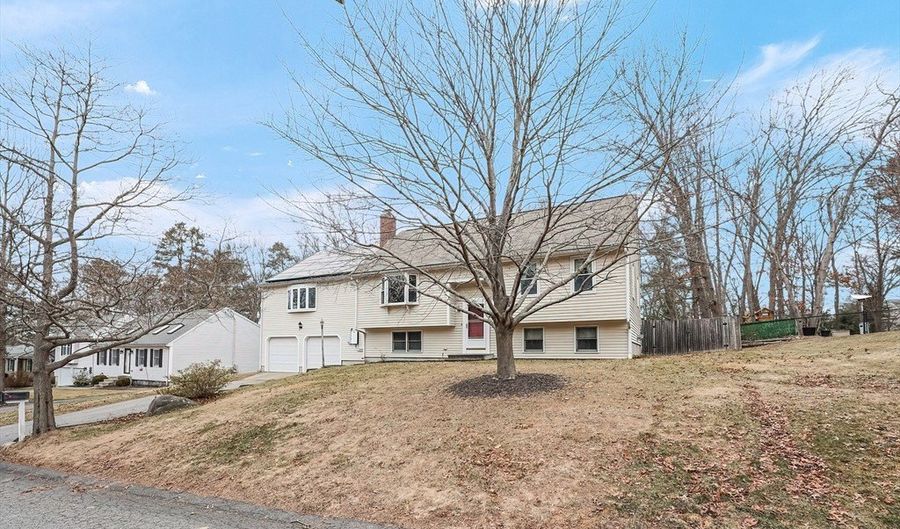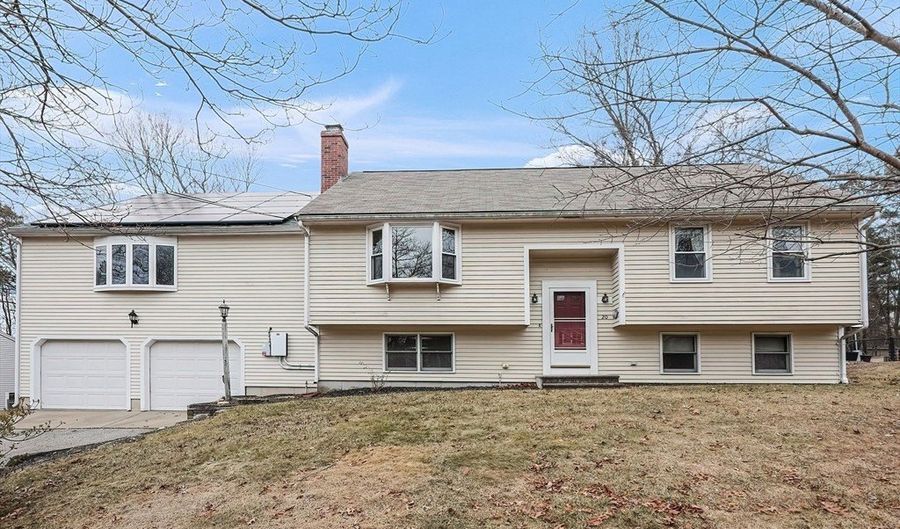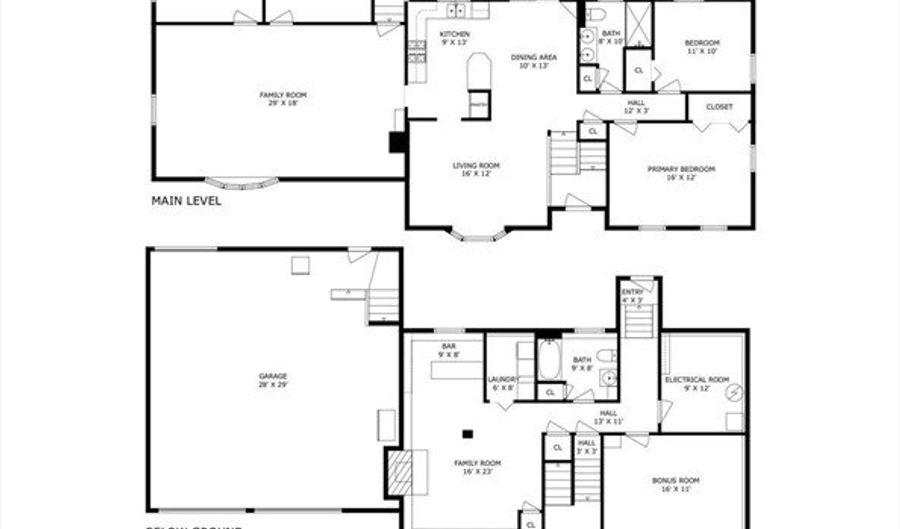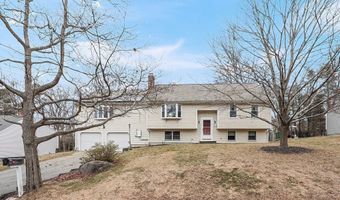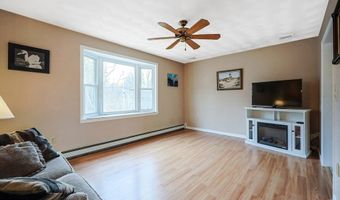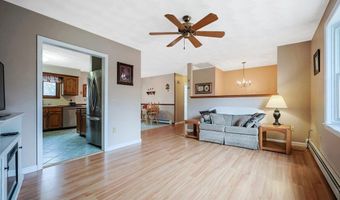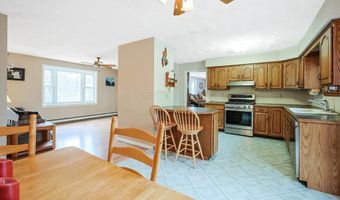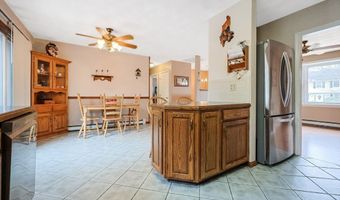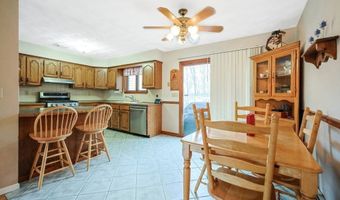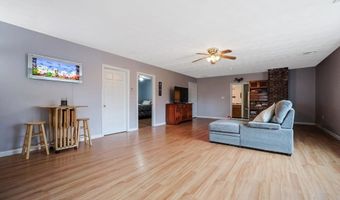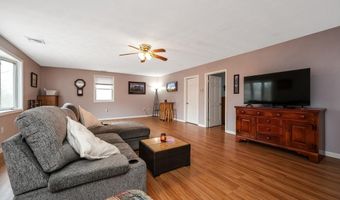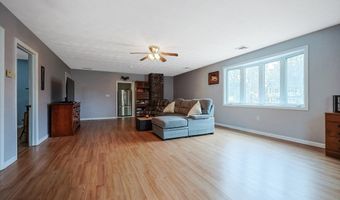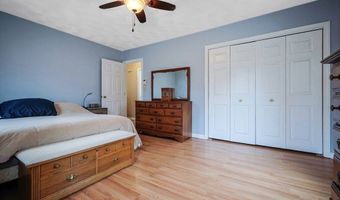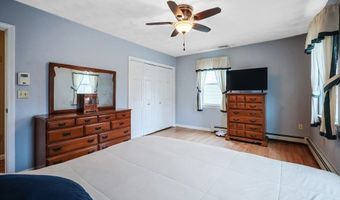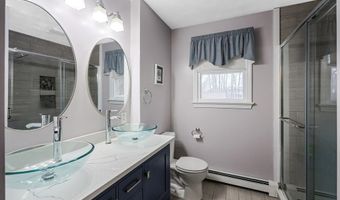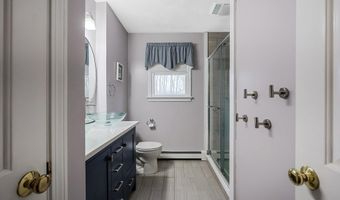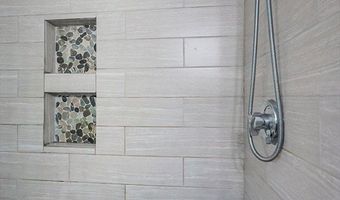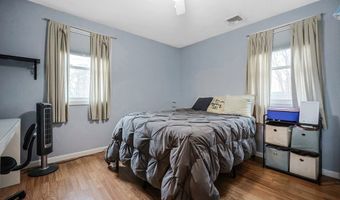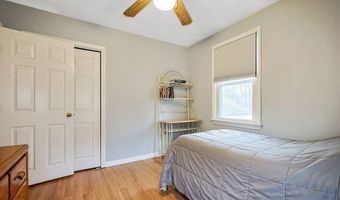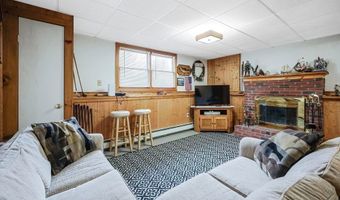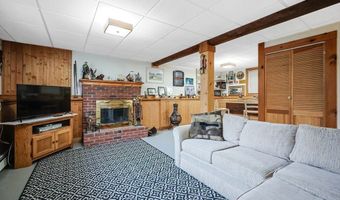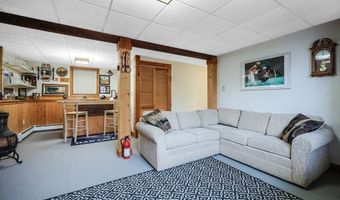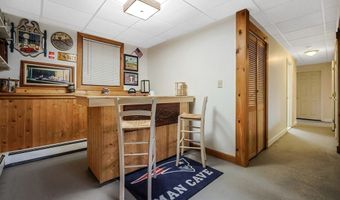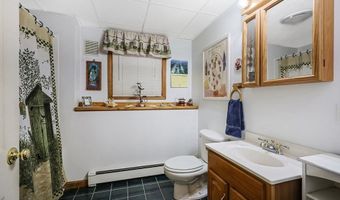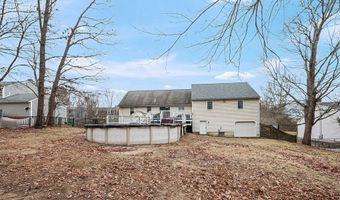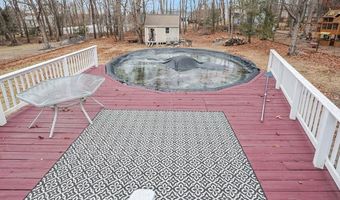This Impressive 4-Bed, 2-Bath Home Offers ABUNDANT SPACE For The Growing Family. It Is Nestled In A Desirable NEIGHBORHOOD Yet Conveniently Located Minutes To The Highway, Train, And Shopping. The Open Concept Greets You As You Enter The Eat-In Kitchen With A Breakfast Bar That Opens To A Bright Living Room Featuring A Bay Window Allowing Plenty Of NATURAL LIGHT. There Is Also An Inviting GREAT ROOM That Provides The Perfect Setting For Family Gatherings And Entertaining. 4 Good Sized Bedrooms & An Updated Full Bath Finish Off The 1st Floor. There's A Finished Lower Level Adding Even More Living Space, Boasting A Large FAMILY ROOM W/A BAR & FIREPLACE. Plus An Additional Room That Can Be Used As An Office, Workout Space, Or Guest Bedroom. Along W/A Full Bath. Outside, The FENCED-IN-BACKYARD Includes A Deck Leading To An Above-Ground Pool, Ideal For Relaxation And Outdoor Fun. The SOLAR PANELS Save You Lots. The Home Is As Practical As It Is Beautiful.
