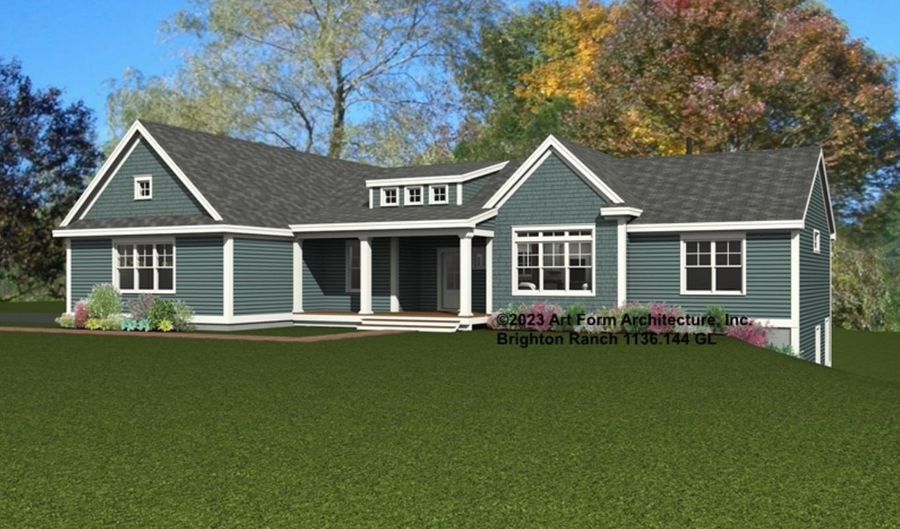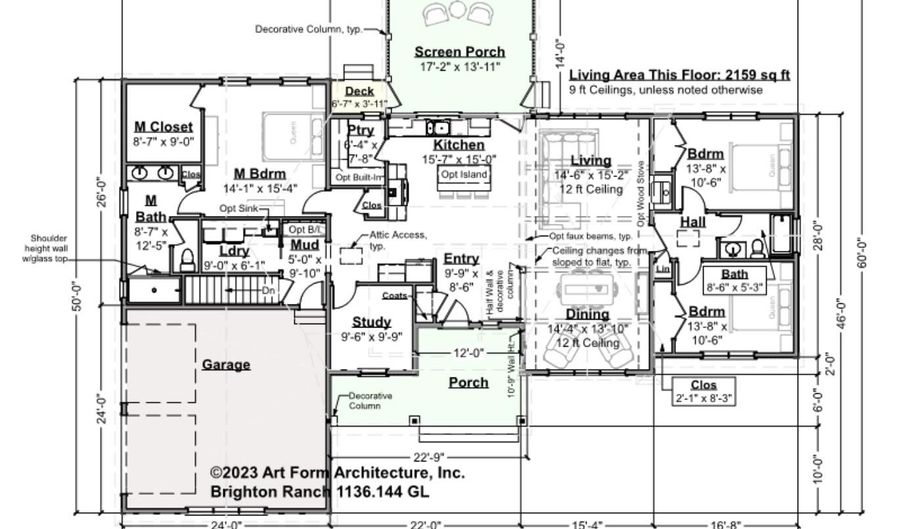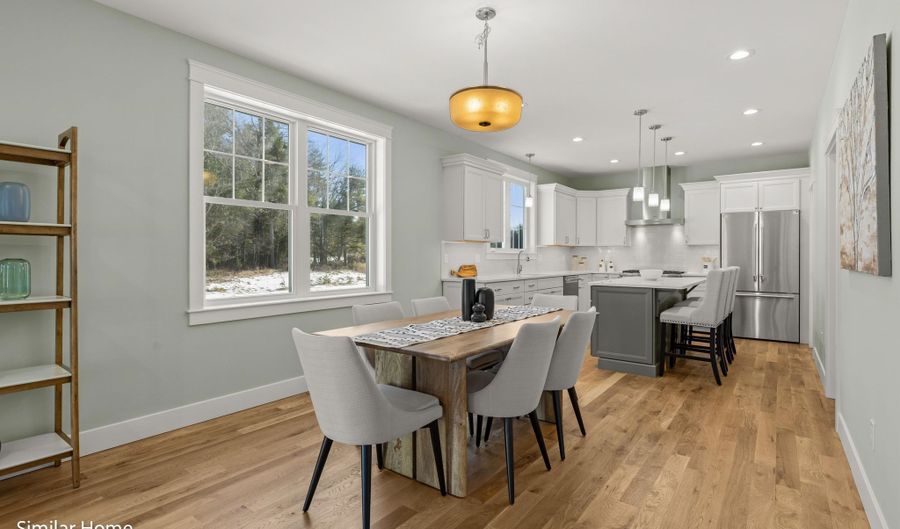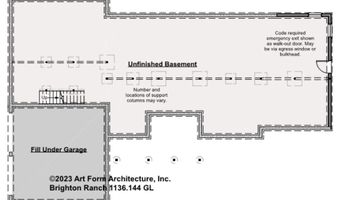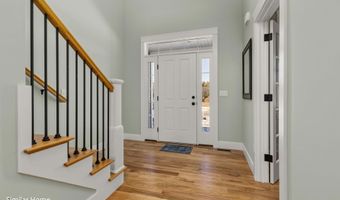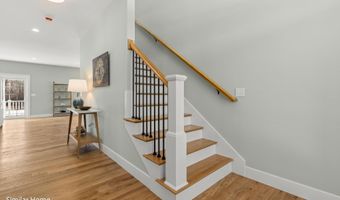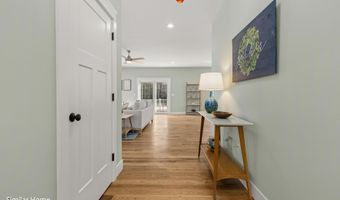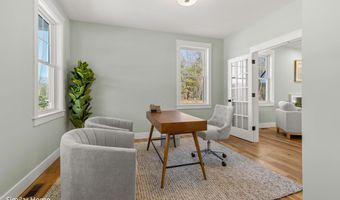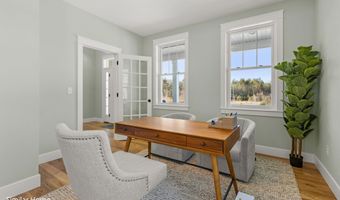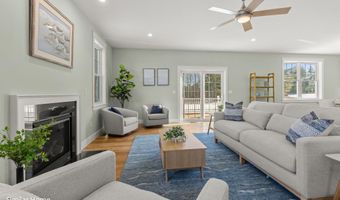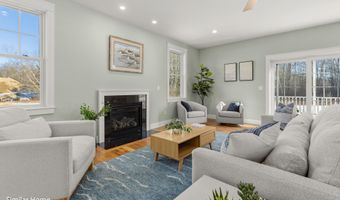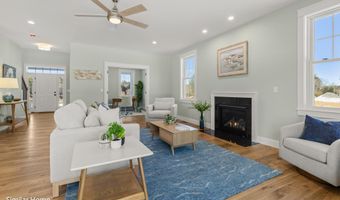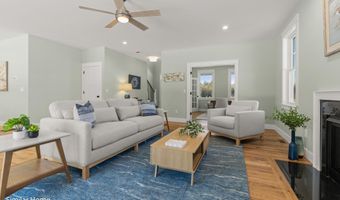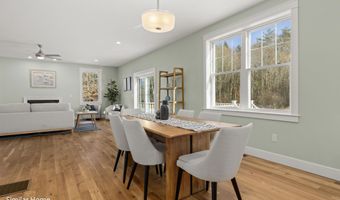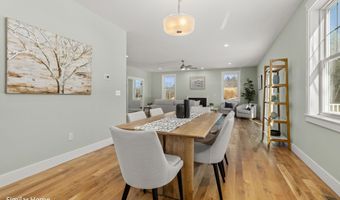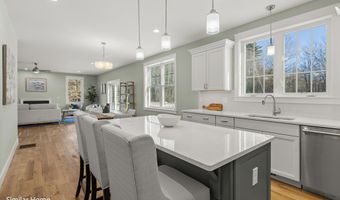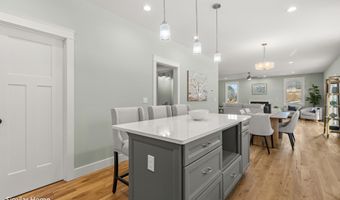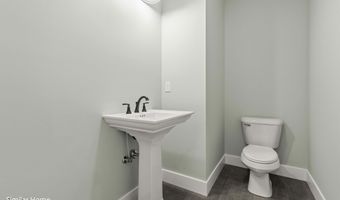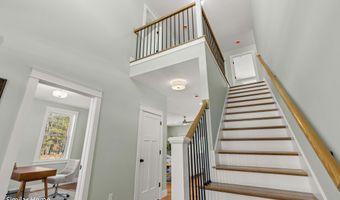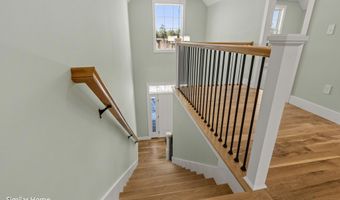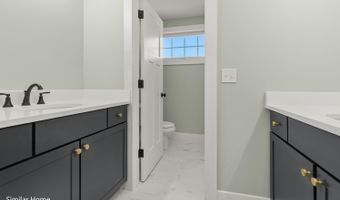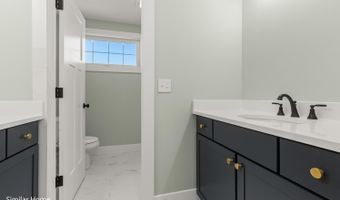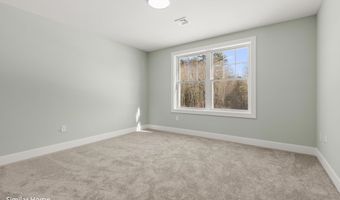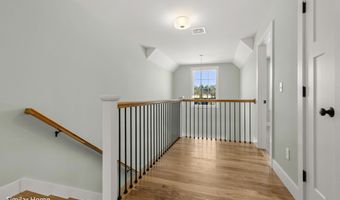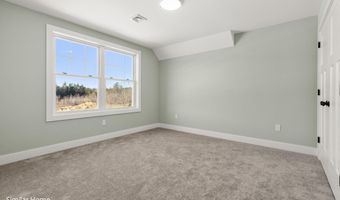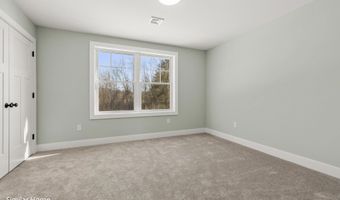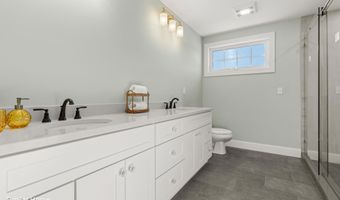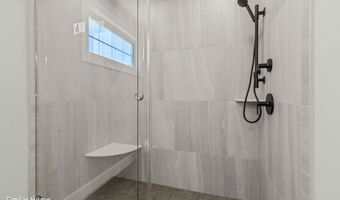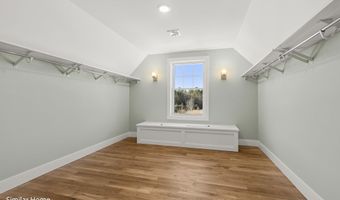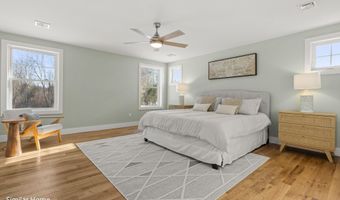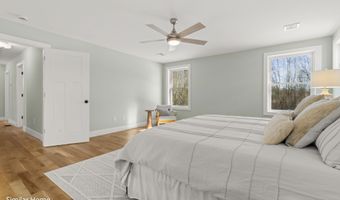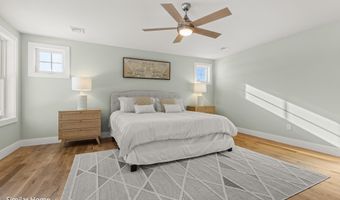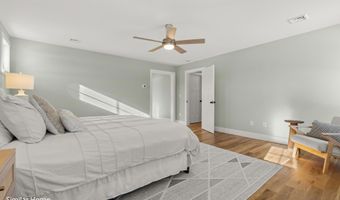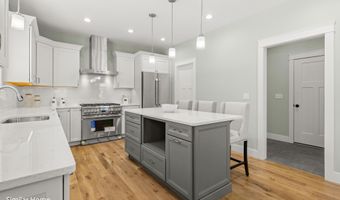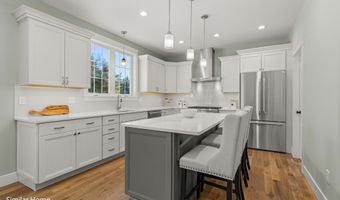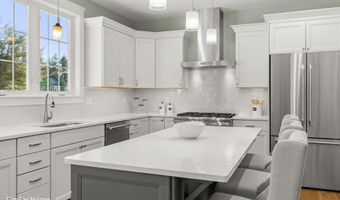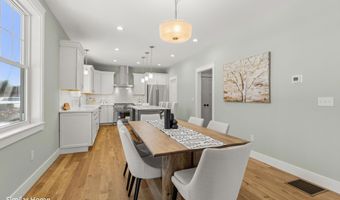2 Stone Creek Dr Brentwood, NH 03833
Snapshot
Description
Welcome to the Brighton Ranch at Longview Place! This thoughtfully designed 3-bed, 2-bath home offers 2,159 sq. ft. of single-level living, blending modern convenience & timeless charm. The spacious open-concept floor plan features a combination of 9’ and 12' ceilings, a gourmet kitchen w/ a generous cabinetry & countertop allowance, &stylish finishes throughout. The primary suite boasts a beautifully tiled shower w/ a rain head, wand, & glass door, while the cozy gas fireplace enhances the inviting living area. Built w/ quality in mind by Langdon Construction, this home includes CertainTeed vinyl siding, Paradigm Low-E windows, & a 12’x16’ composite deck, ensuring both durability & style. An optional screened-in porch provides the perfect retreat to enjoy the fresh air in comfort. Additional highlights include a full basement w/ potential for future expansion, 95% efficient forced hot air heating w/ central A/C, & a paved driveway w/ a paver walkway leading to the front entrance. Every detail has been thoughtfully planned, from the insulated, energy-efficient construction to high-end finishes like natural red oak flooring in the main living areas, a tile backsplash in the kitchen, a lighting allowance, an appliance allowance, & elegant trim details, including Rosemont window & door headers. Located in Brentwood’s premier community, Longview Place, this home offers the tranquility of a country setting while being just minutes from major routes, shopping, & dining.
More Details
Features
History
| Date | Event | Price | $/Sqft | Source |
|---|---|---|---|---|
| Listed For Sale | $1,100,000 | $509 | The Gove Group Real Estate, LLC |
Nearby Schools
Elementary School Main Street School | 2.7 miles away | PK - 02 | |
Elementary School Lincoln Street Elementary School | 2.8 miles away | 03 - 05 | |
High School Exeter High School | 2.2 miles away | 09 - 12 |
