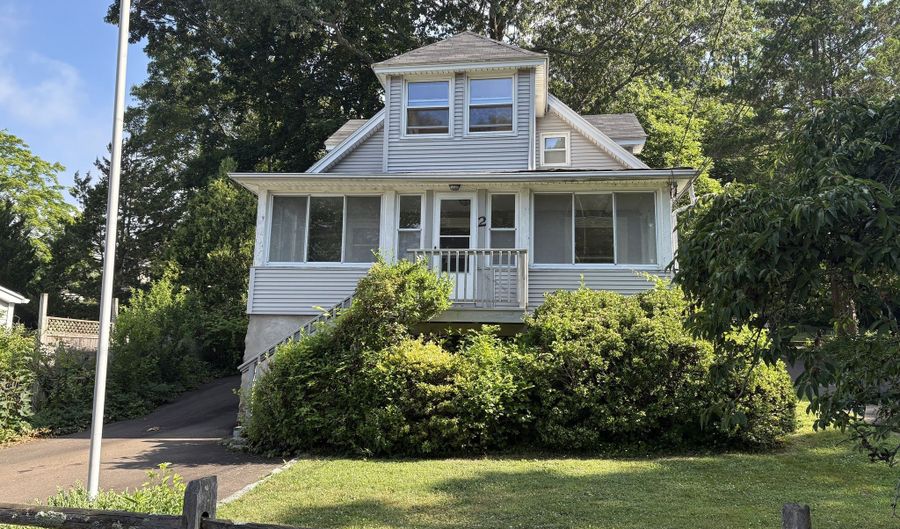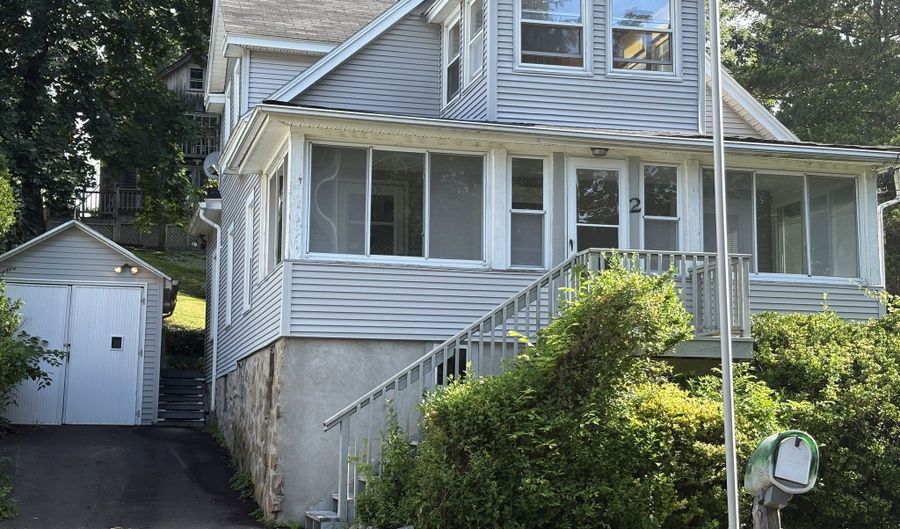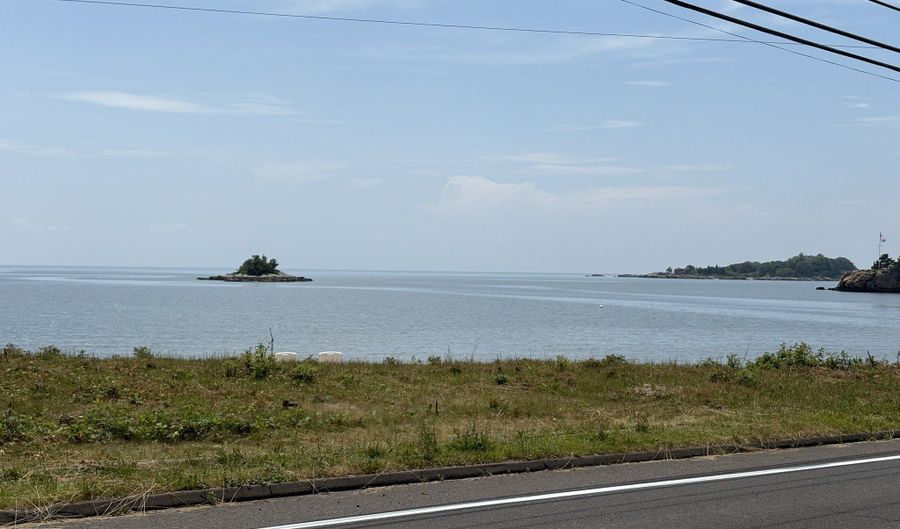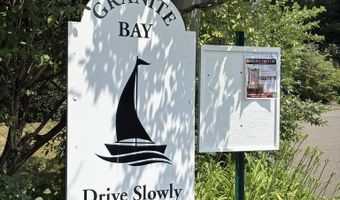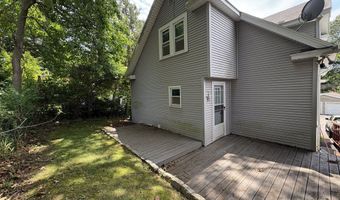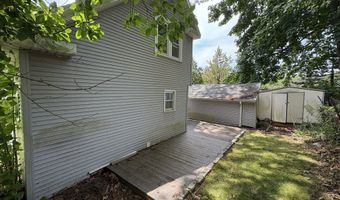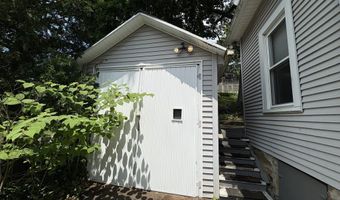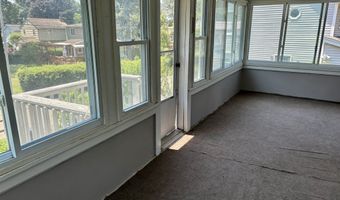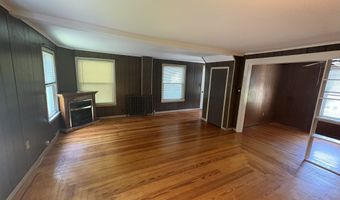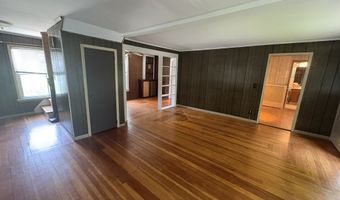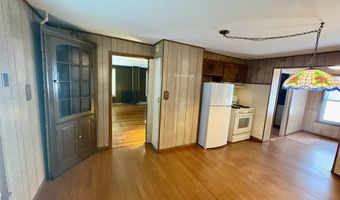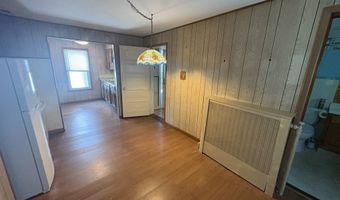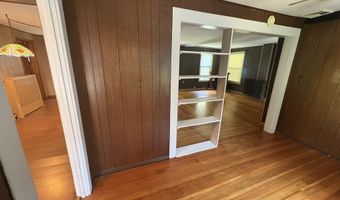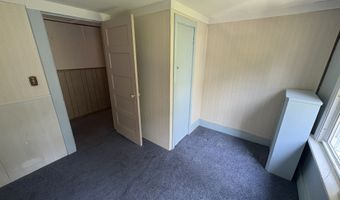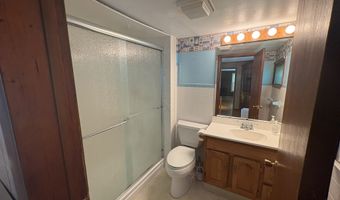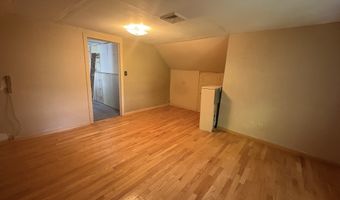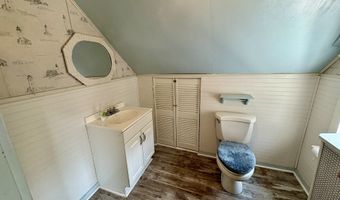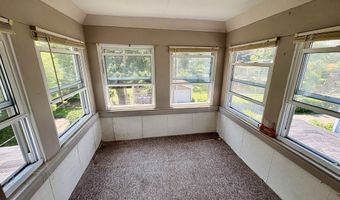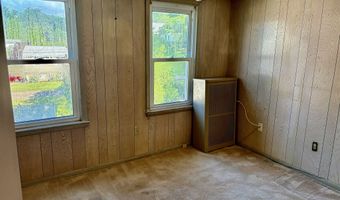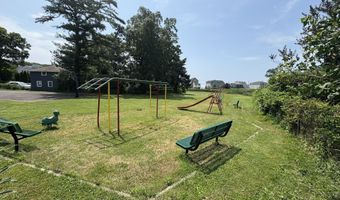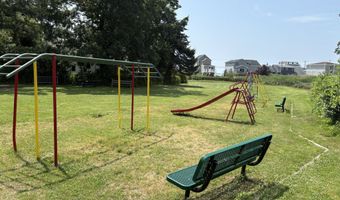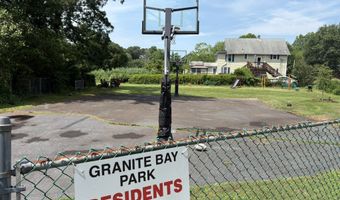2 Sherwood St Branford, CT 06405
Snapshot
Description
In the heart of Granite Bay, you will find tucked away on a quiet street, your next home. Nestled within this sought after water community where you can walk to restaurants, post office, association park & stroll to the ocean to view the beautiful sunrise & sunset's over Pages Cove. Rarely does a home become available on Sherwood Street so act quickly with your plan and vision for the updates & improvements you may want to make. Home is equip with replacement windows, central air condition, natural gas heat, city water & sewer. Wood floors appear to be under carpets and seasonal ocean views from the 2nd floor office. No flood insurance required! Granite Bay... where you will enjoy life your way!
More Details
Features
History
| Date | Event | Price | $/Sqft | Source |
|---|---|---|---|---|
| Listed For Sale | $395,000 | $289 | Houlihan Lawrence WD |
Expenses
| Category | Value | Frequency |
|---|---|---|
| Home Owner Assessments Fee | $50 | Annually |
Nearby Schools
Elementary School John B. Sliney School | 1.9 miles away | KG - 04 | |
Pre-Kindergarten Indian Neck School | 1.8 miles away | PK - PK | |
Elementary School Mary T. Murphy School | 2.4 miles away | KG - 04 |
