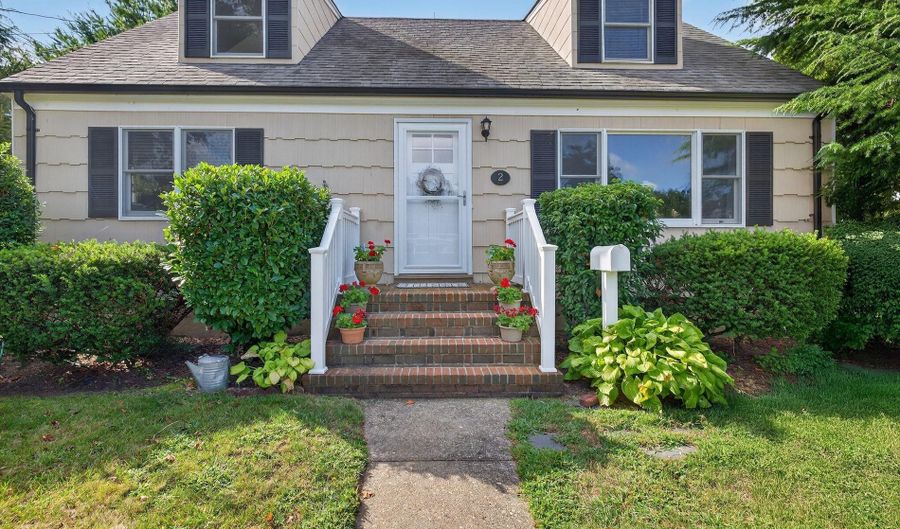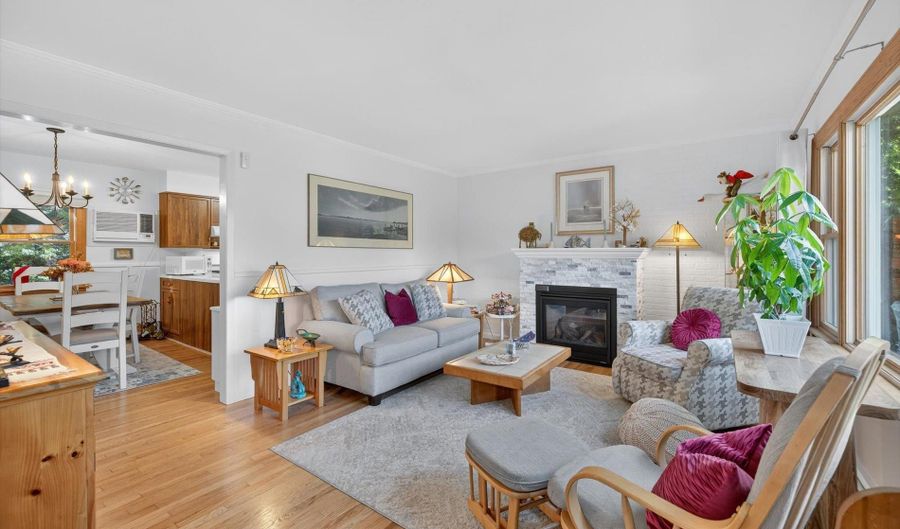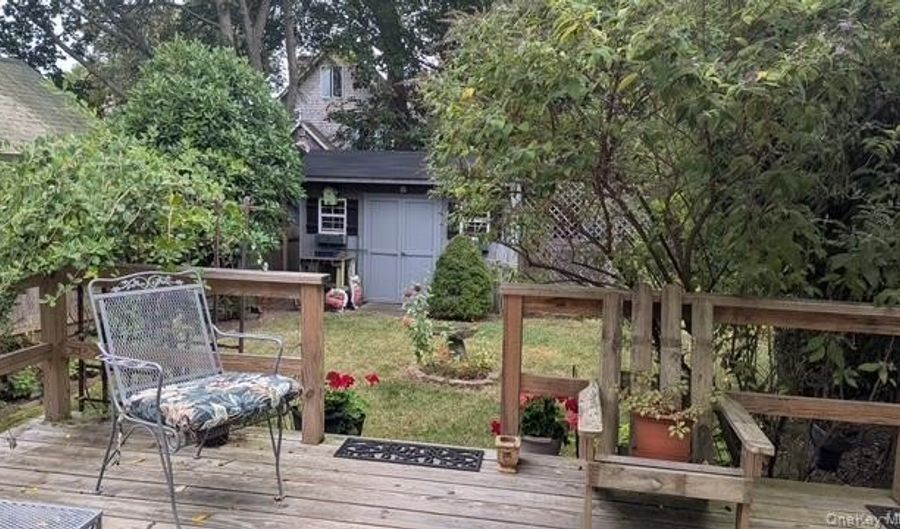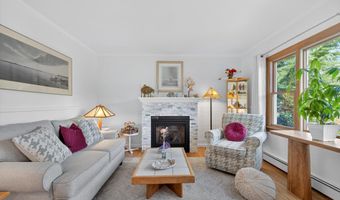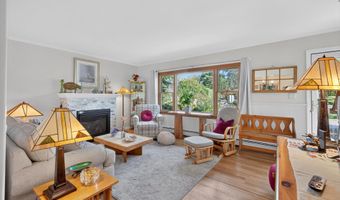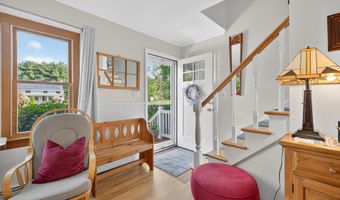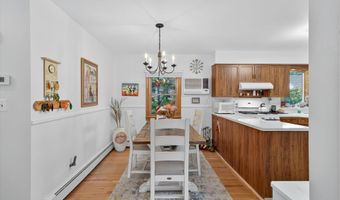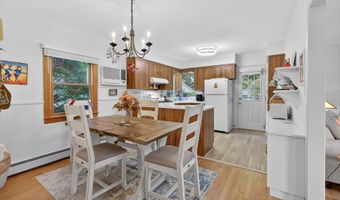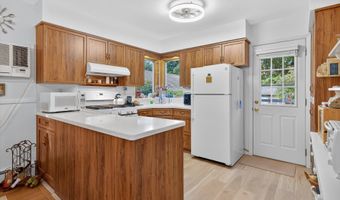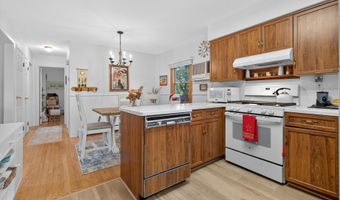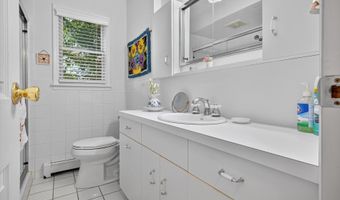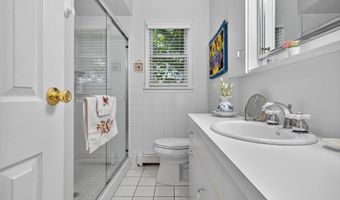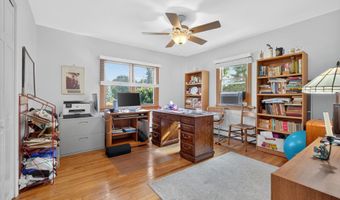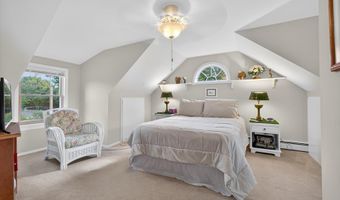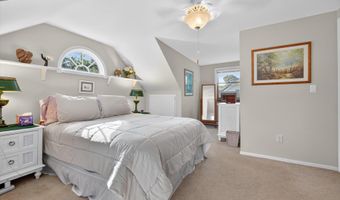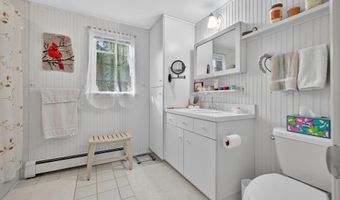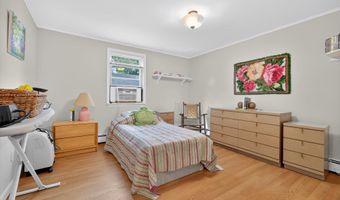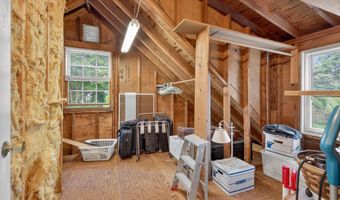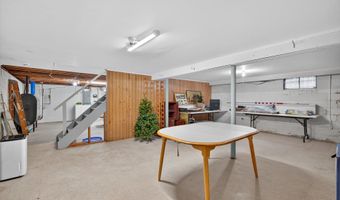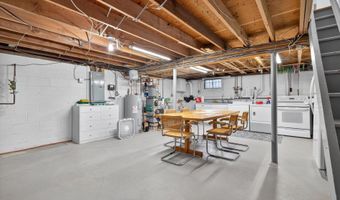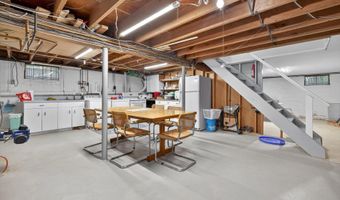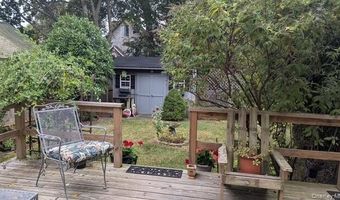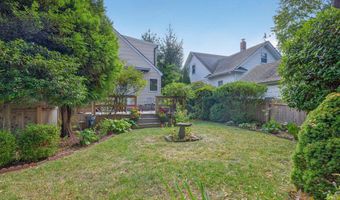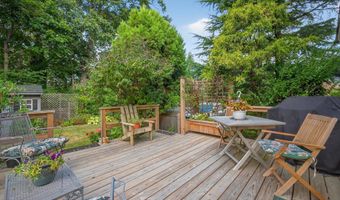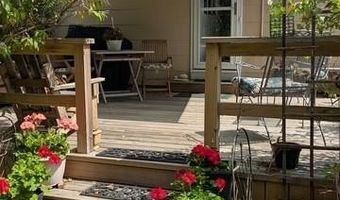2 Perkins Ave Amityville, NY 11701
Snapshot
Description
Welcome to this beautifully maintained expanded Cape set on a picturesque, fenced corner lot in South Amityville. Bordered by vibrant landscaping, this home offers both charm and comfort inside and out. Step into a sun-filled living room highlighted by a brand new gas fireplace with a striking stone surround. The open layout flows seamlessly into the dining room and kitchen, where you'll find abundant cabinetry, shelving for display, ample counter space and a brand new gas range, all accented by new luxury vinyl flooring. Two spacious bedrooms and a full bath on the main level provide versatility for family, guests or a home office. Upstairs, the inviting primary bedroom features a custom closet, storage eaves and plenty of natural light. A generous full bath with room for extra linens sits just outside, along with another bright bedroom and access to an adjoining attic with a big closet. The full basement offers endless storage, laundry, an additional refrigerator, and a sink. Recent updates include a new deck with a retractable awning, Hunter Douglas wooden blinds, in ground sprinklers and more. This private, beautifully landscaped yard is the perfect retreat for relaxation or entertaining. The lovingly cared for home blends classic cottage charm with modern updates, ready to welcome its next owners.
More Details
Features
History
| Date | Event | Price | $/Sqft | Source |
|---|---|---|---|---|
| Listed For Sale | $679,000 | $431 | Signature Premier Properties |
Taxes
| Year | Annual Amount | Description |
|---|---|---|
| 2025 | $13,211 |
Nearby Schools
High School Amityville Memorial High School | 0.2 miles away | 09 - 12 | |
Middle School Edmund W Miles Middle School | 0.7 miles away | 06 - 08 | |
Elementary School Park Avenue School | 0.8 miles away | 03 - 05 |
